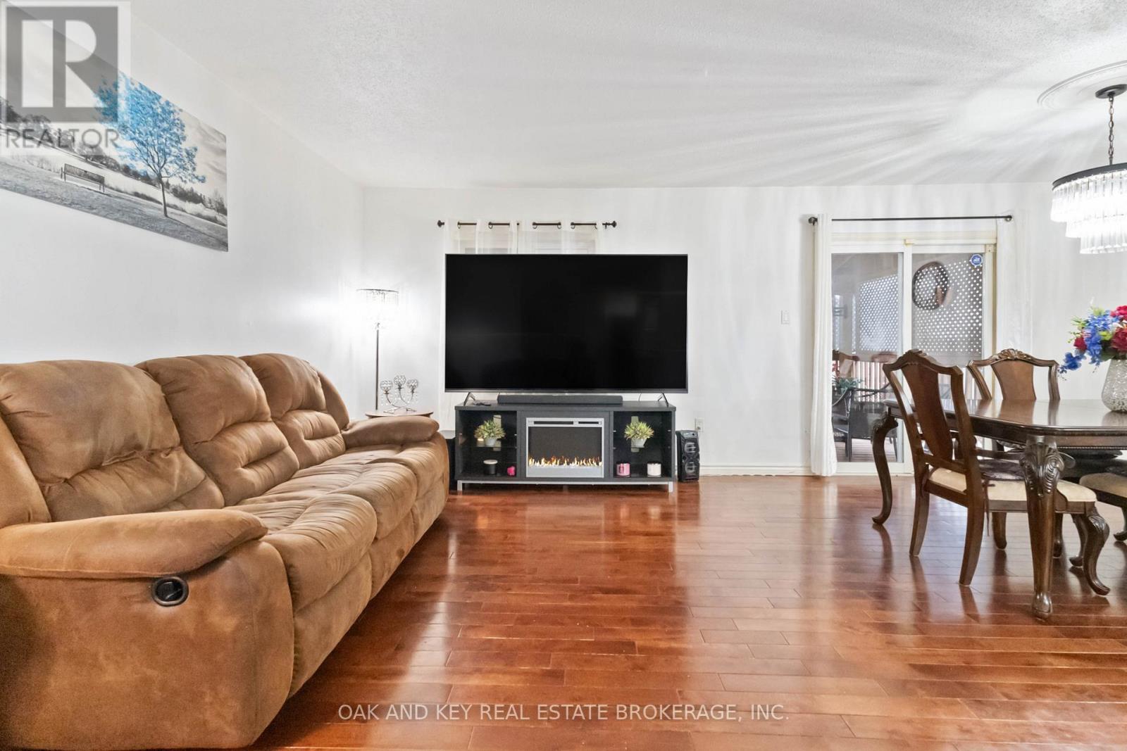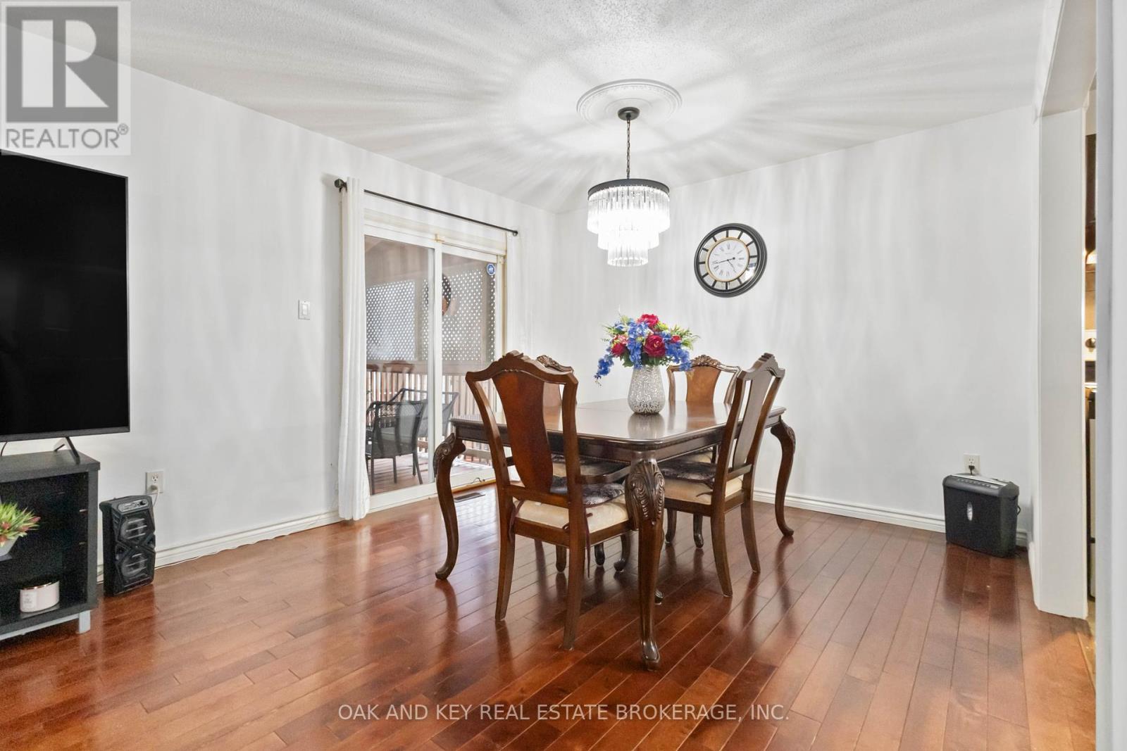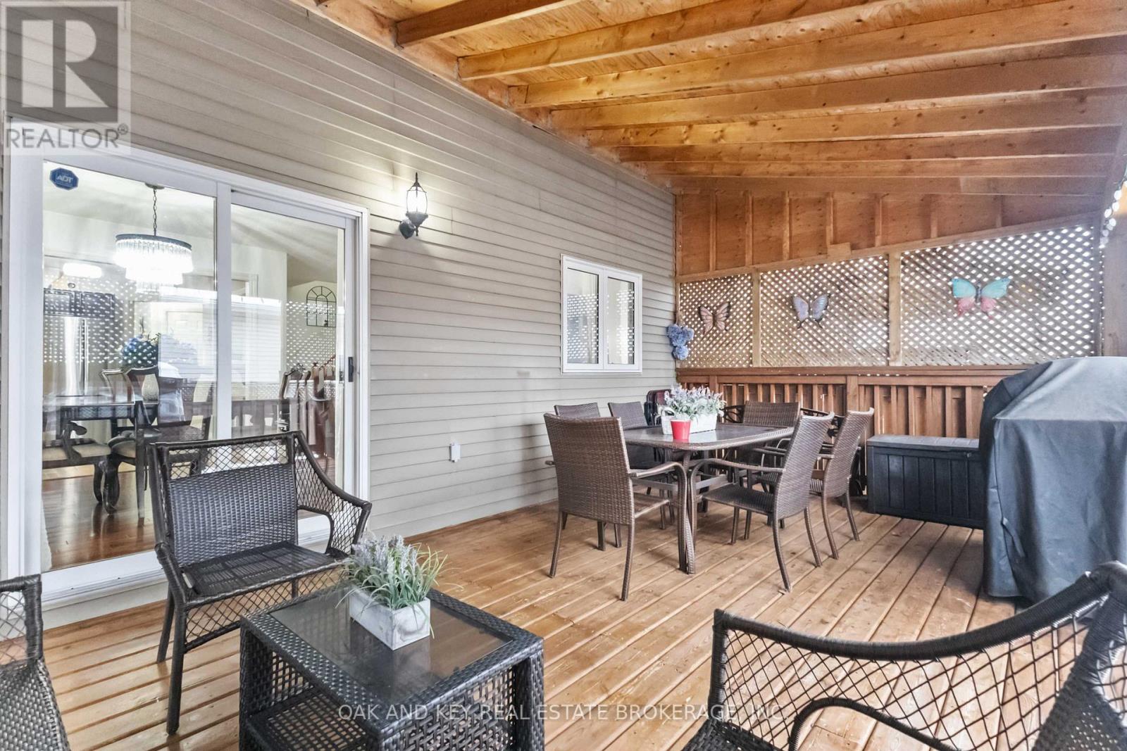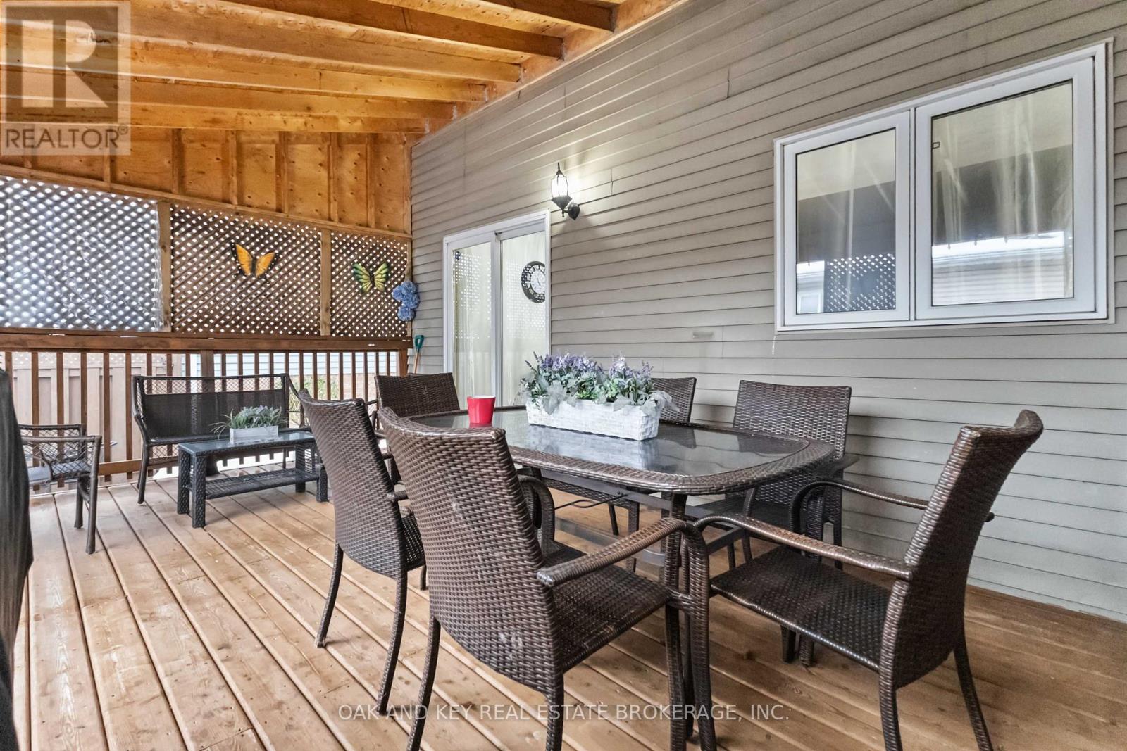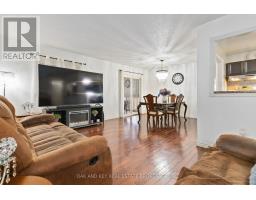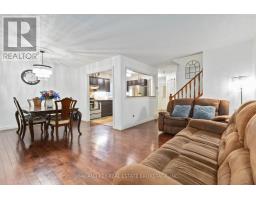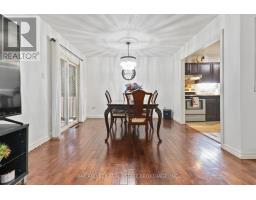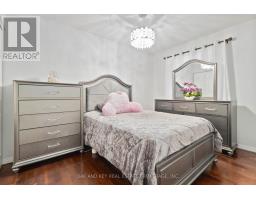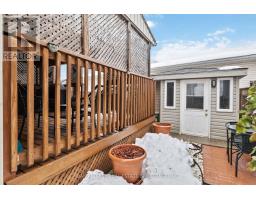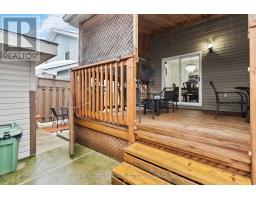162 Chesley Avenue London, Ontario N5Z 5B8
$579,900
Welcome to this delightful 2-storey semi-detached home, perfectly situated in a quiet and family-friendly neighborhood in London. Boasting a warm and inviting atmosphere, this property is an excellent blend of comfort, style, and functionality.Step inside to discover a thoughtfully designed main floor featuring gleaming hardwood floors, a spacious living room bathed in natural light,. The updated kitchen offers ample storage, modern appliances, and a layout perfect for everyday living or entertaining guests. A conveniently located powder room completes the main level.Upstairs, you'll find comfortable bedrooms with generous closets and large windows, along with a well-appointed full bathroom. The basement feature a beautiful custom bar, as well as a 3 piece bath. The fully fenced backyard offers a private retreat, perfect for outdoor activities or unwinding after a long day.The curb appeal is undeniable with its well-maintained exterior, attached garage, and ample driveway space. Located near schools, parks, shopping, and public transit, this home combines suburban tranquility with urban convenience. Don't miss this opportunity to own a move-in-ready gem in the heart of London! ** This is a linked property.** (id:50886)
Open House
This property has open houses!
2:00 pm
Ends at:4:00 pm
Property Details
| MLS® Number | X11890957 |
| Property Type | Single Family |
| Community Name | East L |
| ParkingSpaceTotal | 5 |
| Structure | Deck |
Building
| BathroomTotal | 3 |
| BedroomsAboveGround | 3 |
| BedroomsTotal | 3 |
| Appliances | Dryer, Refrigerator, Stove, Washer |
| BasementDevelopment | Finished |
| BasementType | Full (finished) |
| ConstructionStyleAttachment | Detached |
| CoolingType | Central Air Conditioning |
| ExteriorFinish | Brick, Vinyl Siding |
| FireProtection | Smoke Detectors |
| FoundationType | Poured Concrete |
| HalfBathTotal | 1 |
| HeatingFuel | Natural Gas |
| HeatingType | Forced Air |
| StoriesTotal | 2 |
| Type | House |
| UtilityWater | Municipal Water |
Parking
| Attached Garage |
Land
| Acreage | No |
| Sewer | Sanitary Sewer |
| SizeDepth | 92 Ft ,4 In |
| SizeFrontage | 29 Ft ,6 In |
| SizeIrregular | 29.5 X 92.34 Ft |
| SizeTotalText | 29.5 X 92.34 Ft |
| ZoningDescription | 2f |
Rooms
| Level | Type | Length | Width | Dimensions |
|---|---|---|---|---|
| Second Level | Bathroom | 2.1 m | 1.87 m | 2.1 m x 1.87 m |
| Second Level | Primary Bedroom | 5.28 m | 4.87 m | 5.28 m x 4.87 m |
| Second Level | Bedroom | 3.58 m | 2.66 m | 3.58 m x 2.66 m |
| Second Level | Bedroom | 3.27 m | 3.25 m | 3.27 m x 3.25 m |
| Basement | Bathroom | 1.41 m | 2.01 m | 1.41 m x 2.01 m |
| Basement | Recreational, Games Room | 5.66 m | 3.27 m | 5.66 m x 3.27 m |
| Basement | Laundry Room | 3.87 m | 2.15 m | 3.87 m x 2.15 m |
| Main Level | Living Room | 5.96 m | 3.04 m | 5.96 m x 3.04 m |
| Main Level | Dining Room | 3.6 m | 2.97 m | 3.6 m x 2.97 m |
| Main Level | Kitchen | 3.6 m | 2.89 m | 3.6 m x 2.89 m |
| Main Level | Bathroom | 1.36 m | 1.52 m | 1.36 m x 1.52 m |
Utilities
| Cable | Available |
https://www.realtor.ca/real-estate/27733714/162-chesley-avenue-london-east-l
Interested?
Contact us for more information
Ryan Kelly
Broker








