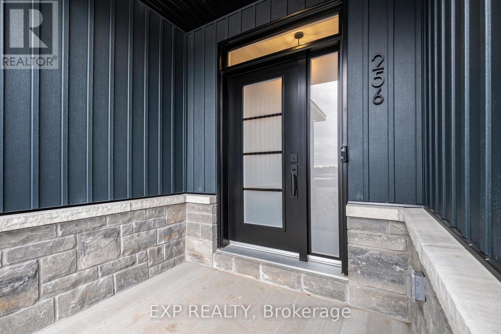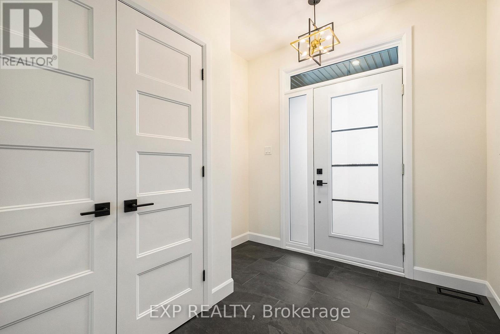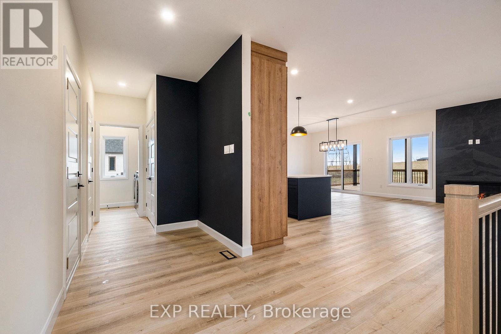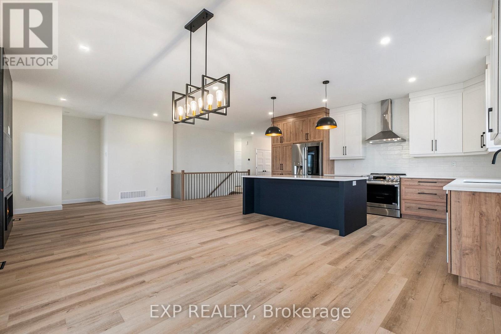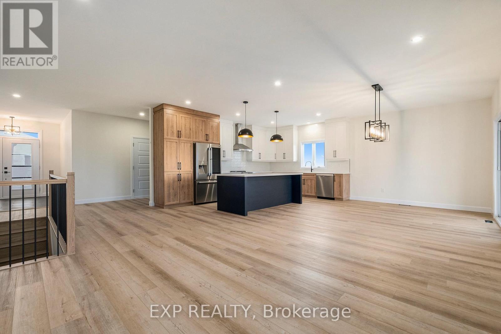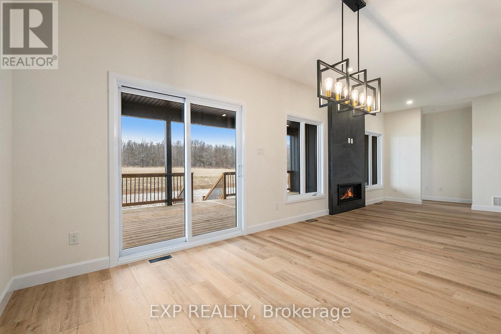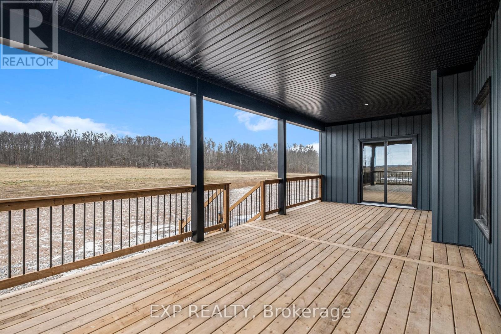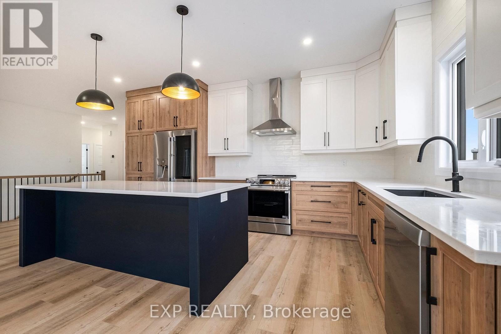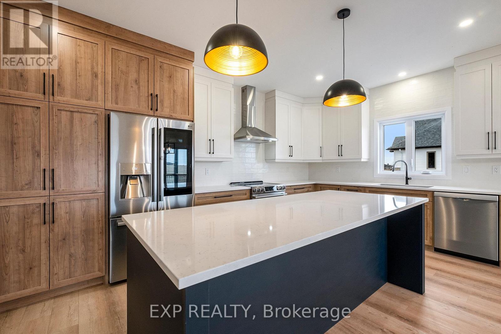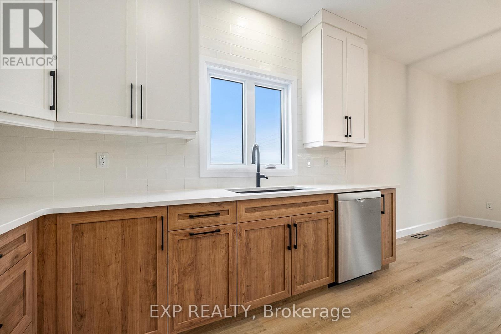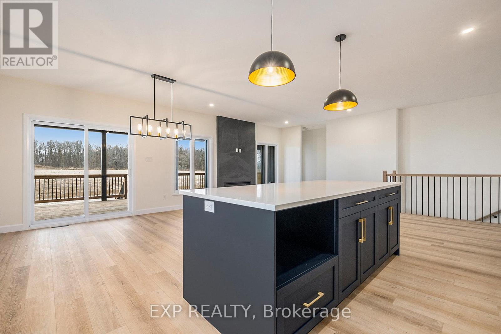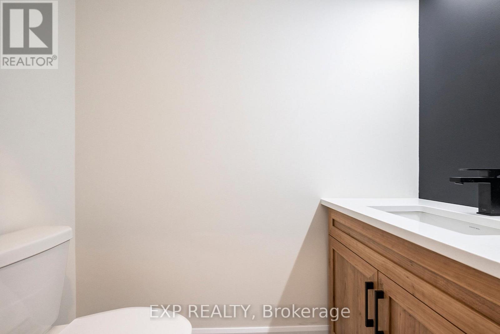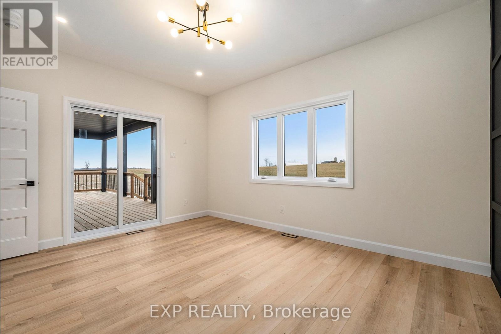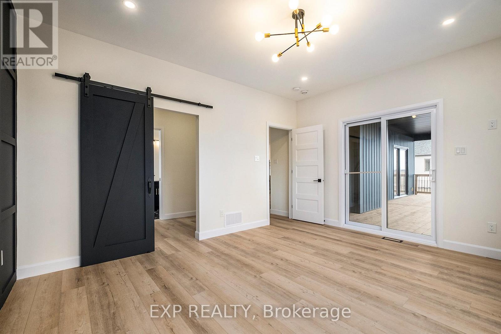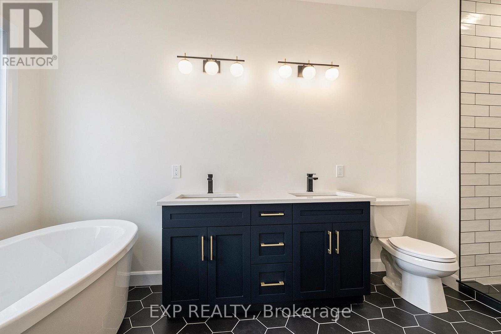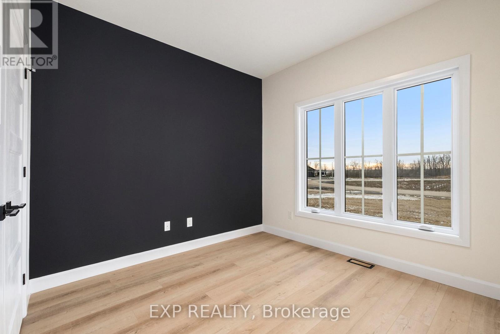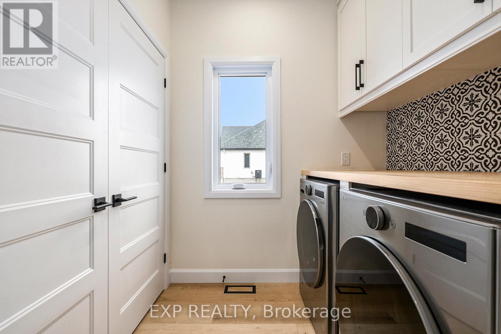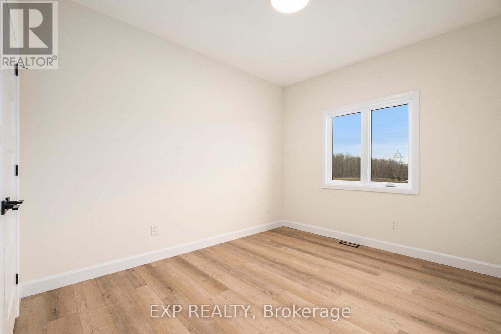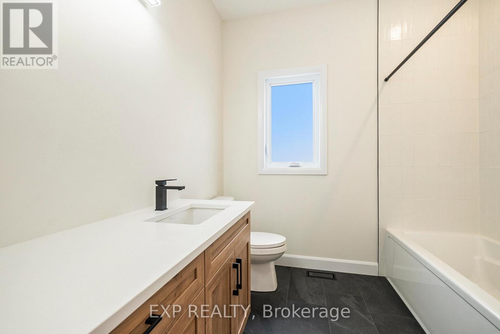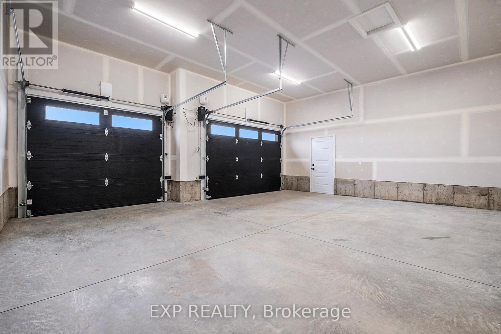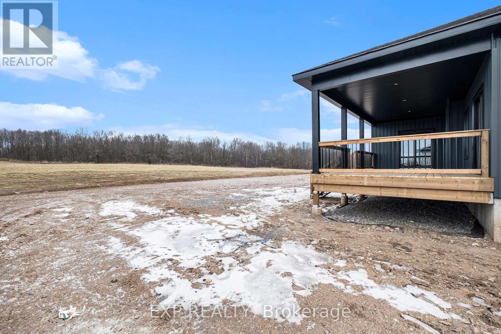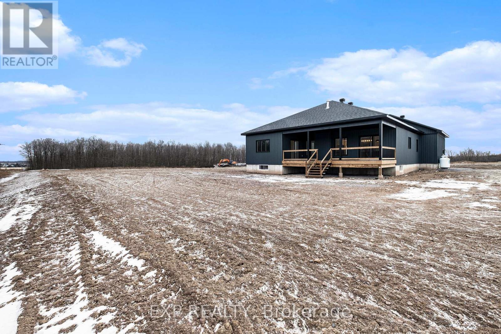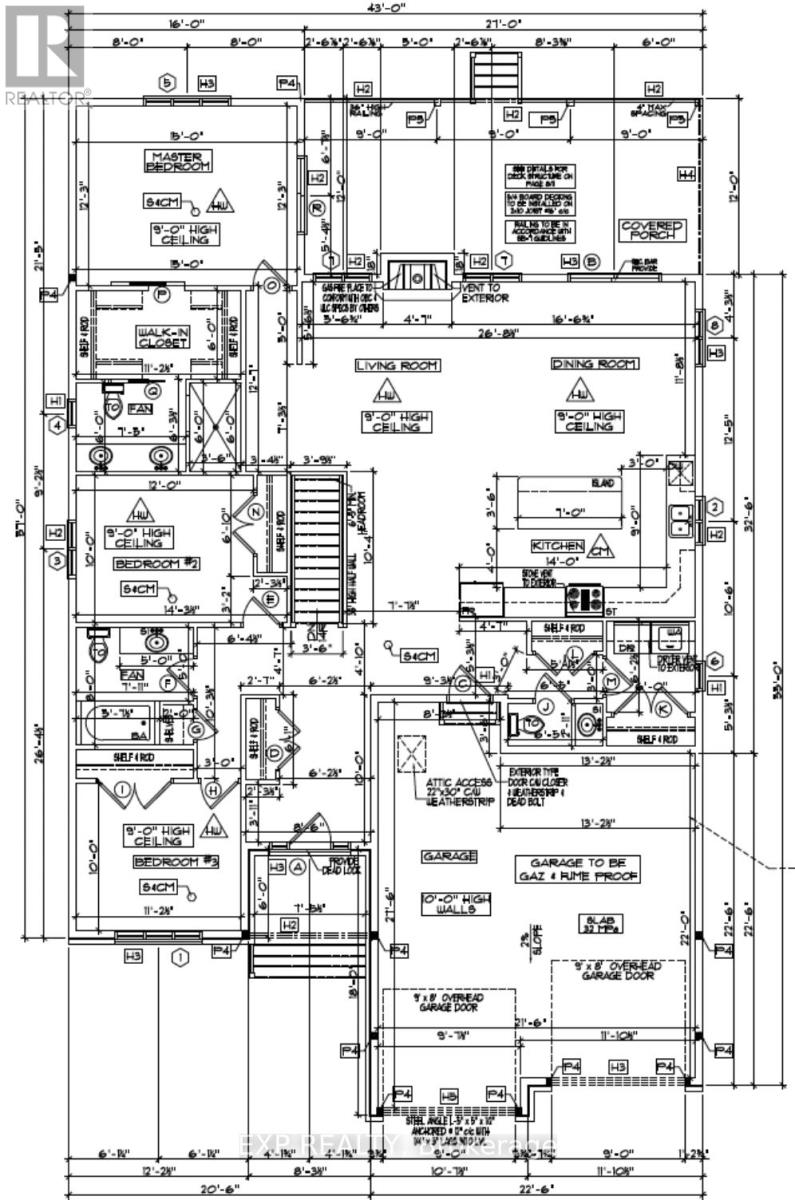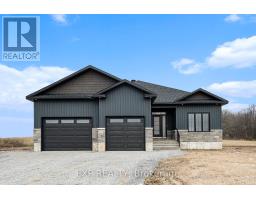162 Danika Street Clarence-Rockland, Ontario K0A 2A0
$929,900
TO BE BUILT FOR 2026 OCCUPANCY - LAST PREMIUM LOT! This 3 bedroom, 2.5 bath BUNGALOW (Mendoza model built by Fossil Homes), in Cheney will offer the perfect combination of comfort, space and quality workmanship throughout. Located on the last premium south-facing lot of the subdivision, the home will back onto Bearbrook Creek, providing serene views and privacy. Buyers will have the opportunity to personalize their finishes, from flooring and cabinetry to countertops and fixtures, creating a home that's truly their own. The main floor will offer approx. 1,780 sq. ft., featuring 9-foot ceilings, luxury vinyl and ceramic flooring and abundant natural light throughout the open-concept living, dining, and kitchen area. The living area will include a statement gas fireplace with a ceramic feature wall and access to a large covered rear deck (27ft. x 12 ft.). The custom kitchen is designed with an extended island and ample cabinetry. The principal suite will feature a walk-in closet, luxurious ensuite and access to a top rear deck. Two additional generously sized bedrooms, a main bath, powder room, mudroom, and laundry will complete the main level. The basement offers abundant potential to finish according to your needs. 2 car insulated garage (560 sq. ft.). TARION warranty! Photos shown are of a another build by the builder and may include upgrades. (id:50886)
Property Details
| MLS® Number | X12568112 |
| Property Type | Single Family |
| Community Name | 607 - Clarence/Rockland Twp |
| Amenities Near By | Park |
| Easement | Sub Division Covenants |
| Equipment Type | Water Heater |
| Parking Space Total | 8 |
| Rental Equipment Type | Water Heater |
| Structure | Deck |
Building
| Bathroom Total | 3 |
| Bedrooms Above Ground | 3 |
| Bedrooms Total | 3 |
| Amenities | Fireplace(s) |
| Architectural Style | Bungalow |
| Basement Development | Unfinished |
| Basement Type | Full (unfinished) |
| Construction Style Attachment | Detached |
| Cooling Type | None, Air Exchanger |
| Fireplace Present | Yes |
| Fireplace Total | 1 |
| Foundation Type | Concrete |
| Half Bath Total | 1 |
| Heating Fuel | Natural Gas |
| Heating Type | Forced Air |
| Stories Total | 1 |
| Size Interior | 1,500 - 2,000 Ft2 |
| Type | House |
| Utility Water | Municipal Water |
Parking
| Attached Garage | |
| Garage | |
| Inside Entry |
Land
| Acreage | No |
| Land Amenities | Park |
| Sewer | Septic System |
| Size Depth | 256 Ft ,2 In |
| Size Frontage | 101 Ft ,8 In |
| Size Irregular | 101.7 X 256.2 Ft ; Yes |
| Size Total Text | 101.7 X 256.2 Ft ; Yes |
| Zoning Description | Residential |
Rooms
| Level | Type | Length | Width | Dimensions |
|---|---|---|---|---|
| Main Level | Bedroom | 3.4 m | 3.04 m | 3.4 m x 3.04 m |
| Main Level | Kitchen | 5 m | 3.47 m | 5 m x 3.47 m |
| Main Level | Living Room | 4.31 m | 3.55 m | 4.31 m x 3.55 m |
| Main Level | Dining Room | 3.55 m | 3.78 m | 3.55 m x 3.78 m |
| Main Level | Primary Bedroom | 4.57 m | 3.73 m | 4.57 m x 3.73 m |
| Main Level | Bathroom | 3.35 m | 1.82 m | 3.35 m x 1.82 m |
| Main Level | Other | 3.35 m | 1.82 m | 3.35 m x 1.82 m |
| Main Level | Bedroom | 3.65 m | 3.04 m | 3.65 m x 3.04 m |
| Other | Other | 8.22 m | 3.65 m | 8.22 m x 3.65 m |
Utilities
| Natural Gas Available | Available |
Contact Us
Contact us for more information
J.f. Perras
Salesperson
www.perrasmoore.ca/
343 Preston Street, 11th Floor
Ottawa, Ontario K1S 1N4
(866) 530-7737
(647) 849-3180
www.exprealty.ca/
Scott Moore
Salesperson
www.perrasmoore.ca/
343 Preston Street, 11th Floor
Ottawa, Ontario K1S 1N4
(866) 530-7737
(647) 849-3180
www.exprealty.ca/


