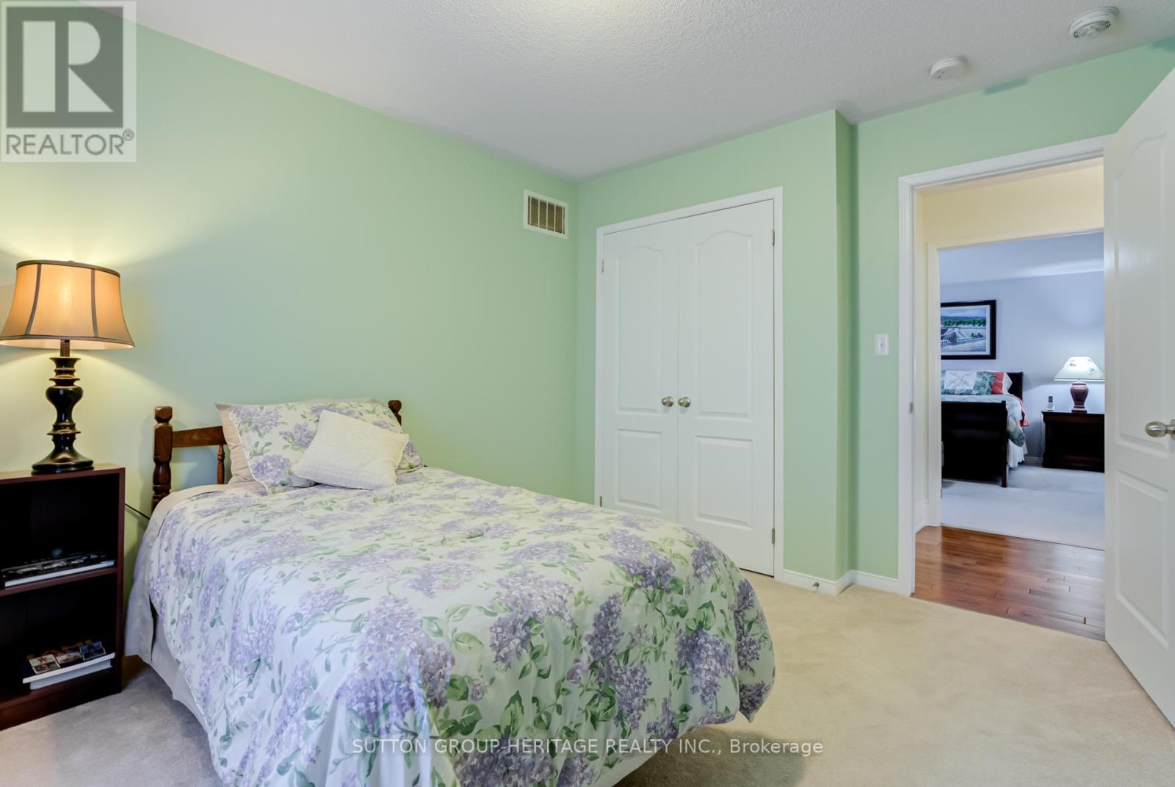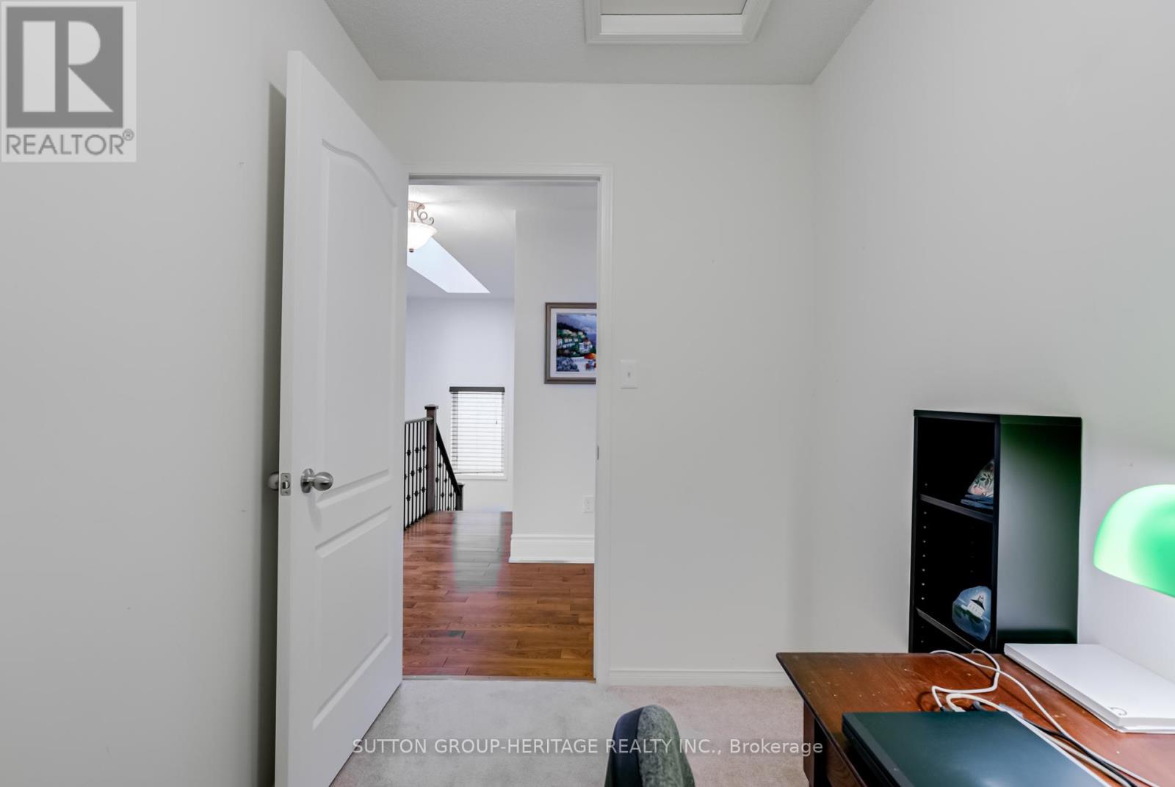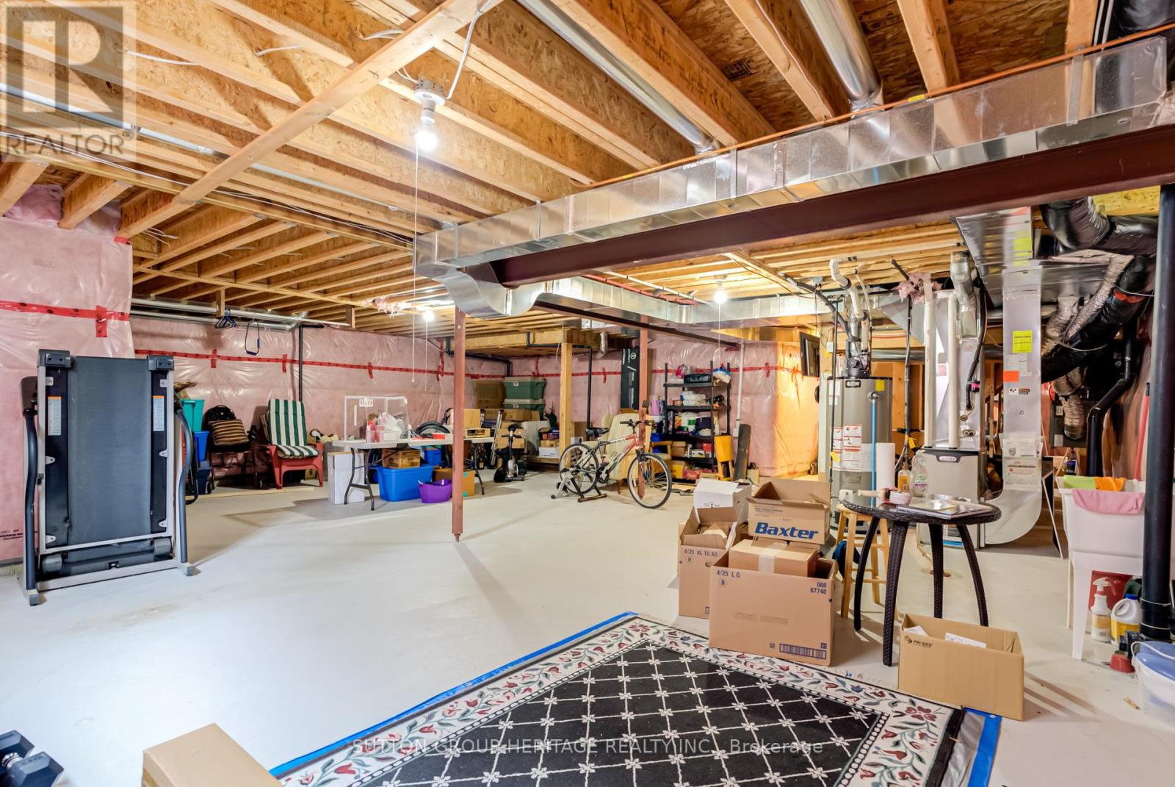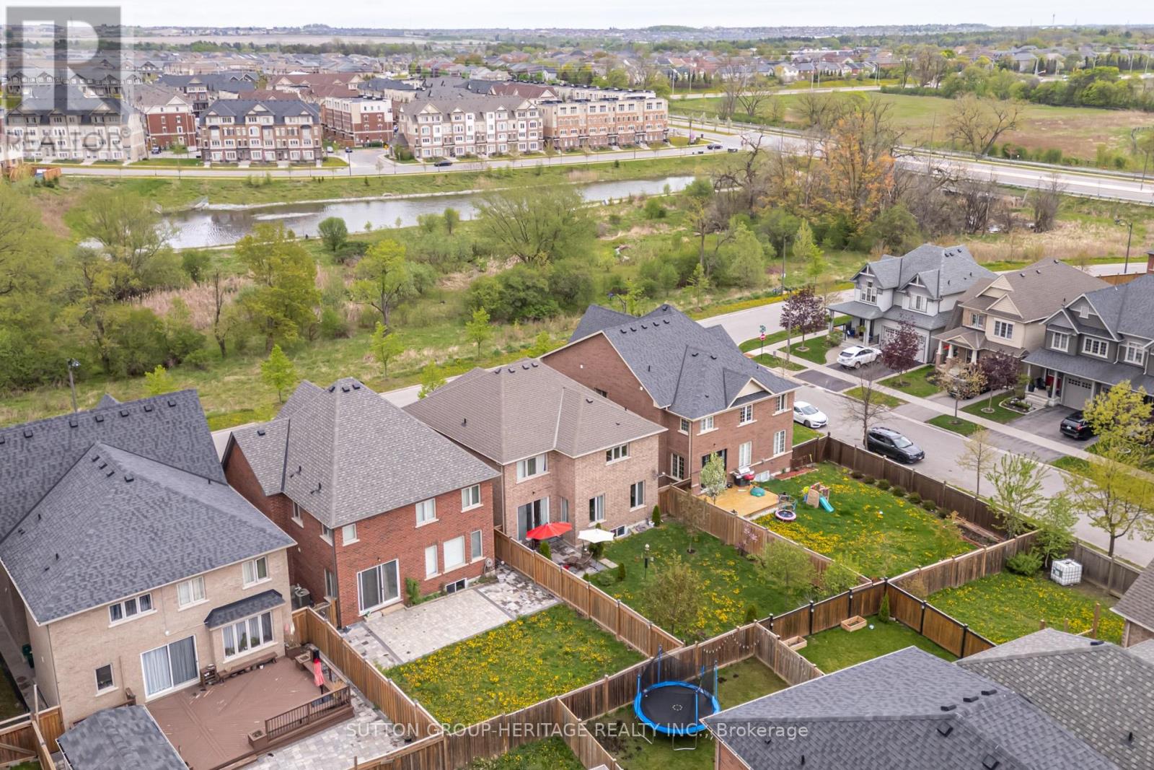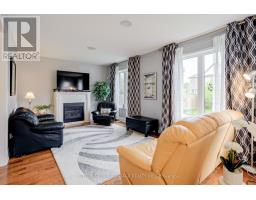162 Ice Palace Crescent E Oshawa, Ontario L1L 0H1
$1,075,000
Stunning 4-Bedroom, 3-Bathroom Executive Home In Desirable North Oshawa! Approximately 2635 Sq Ft Above Grade With a Bright Open Concept Layout. Located on a quiet Crescent facing a greenbelt with no homes in front! Loaded With Upgrades: 9 Ft Ceilings, Pot Lights, Skylight, Main Floor Laundry With Garage Access & a separate Side Door entrance to the unspoiled Basement ready for you to unlock its potential. Gorgeous upgraded Blue Double Door Entry, Updated Powder Room, Newer Fridge, Interlock Patio in the Backyard & a Bonus Room On 2nd Floor Offering an Option For 2nd floor Laundry. Amazingly located near Costco Plaza, Durham College, UOIT, Hwy 407. This IS A Must-See Home......For Additional Property Info, Details, More Photos, And Virtual Tour Click Onto Realtor Website Link In Realtor.Ca**** (id:50886)
Property Details
| MLS® Number | E12152718 |
| Property Type | Single Family |
| Community Name | Windfields |
| Parking Space Total | 4 |
Building
| Bathroom Total | 3 |
| Bedrooms Above Ground | 4 |
| Bedrooms Total | 4 |
| Age | 6 To 15 Years |
| Appliances | Water Meter, Water Heater |
| Basement Type | Full |
| Construction Style Attachment | Detached |
| Cooling Type | Central Air Conditioning |
| Exterior Finish | Brick Veneer |
| Fireplace Present | Yes |
| Flooring Type | Hardwood, Ceramic |
| Foundation Type | Concrete |
| Half Bath Total | 1 |
| Heating Fuel | Natural Gas |
| Heating Type | Forced Air |
| Stories Total | 2 |
| Size Interior | 2,500 - 3,000 Ft2 |
| Type | House |
| Utility Water | Municipal Water |
Parking
| Garage |
Land
| Acreage | No |
| Sewer | Sanitary Sewer |
| Size Depth | 37.24 M |
| Size Frontage | 12.23 M |
| Size Irregular | 12.2 X 37.2 M |
| Size Total Text | 12.2 X 37.2 M |
Rooms
| Level | Type | Length | Width | Dimensions |
|---|---|---|---|---|
| Second Level | Primary Bedroom | 4.87 m | 3.96 m | 4.87 m x 3.96 m |
| Second Level | Bedroom 2 | 3.81 m | 3.25 m | 3.81 m x 3.25 m |
| Ground Level | Living Room | 4.08 m | 3.04 m | 4.08 m x 3.04 m |
| Ground Level | Dining Room | 4.57 m | 3.35 m | 4.57 m x 3.35 m |
| Ground Level | Family Room | 6.09 m | 5 m | 6.09 m x 5 m |
| Ground Level | Kitchen | 5.04 m | 2.64 m | 5.04 m x 2.64 m |
| Ground Level | Eating Area | 5.04 m | 2.74 m | 5.04 m x 2.74 m |
Utilities
| Cable | Installed |
| Sewer | Installed |
https://www.realtor.ca/real-estate/28322133/162-ice-palace-crescent-e-oshawa-windfields-windfields
Contact Us
Contact us for more information
Jim Stanton
Broker
www.jimstantonrealtor.com/
www.facebook.com/JimStantonandAssociates
twitter.com/openhouseblog
www.linkedin.com/in/jim-stanton-78aab011/
300 Clements Road West
Ajax, Ontario L1S 3C6
(905) 619-9500
(905) 619-3334


























