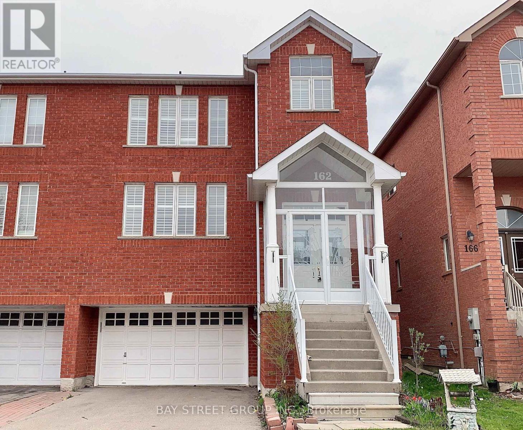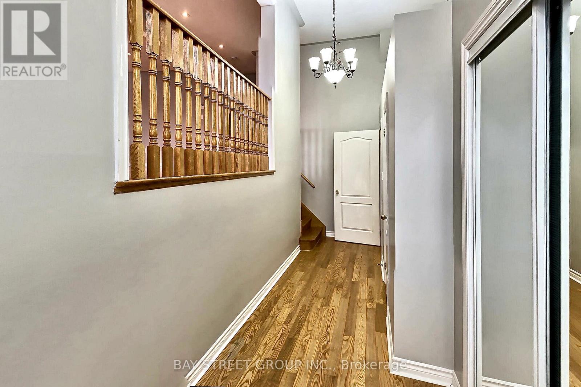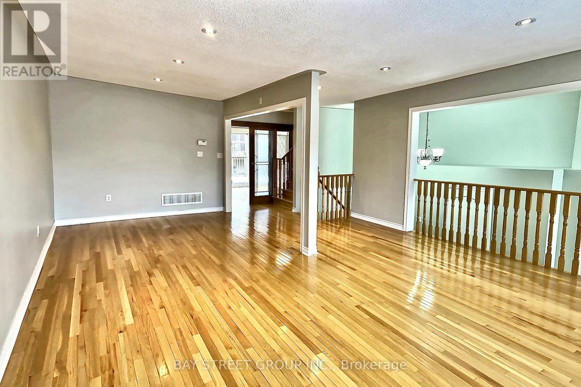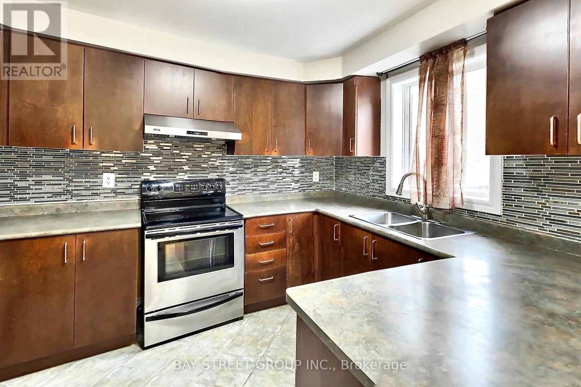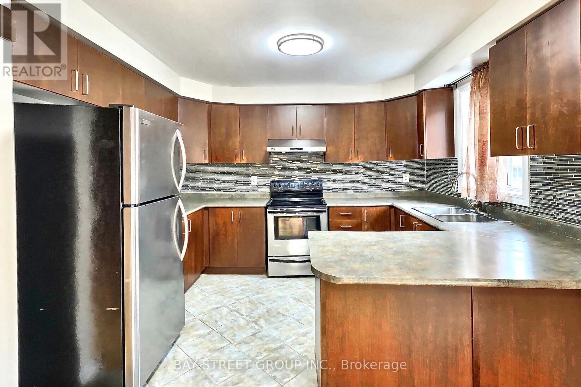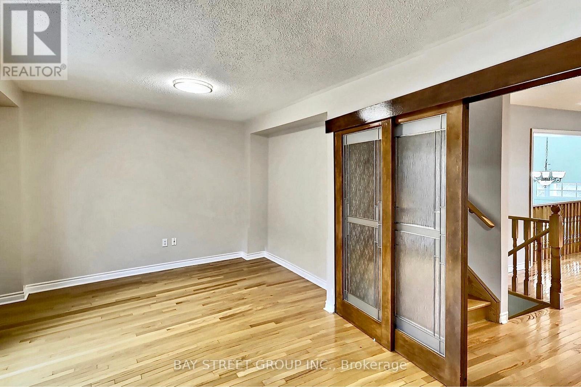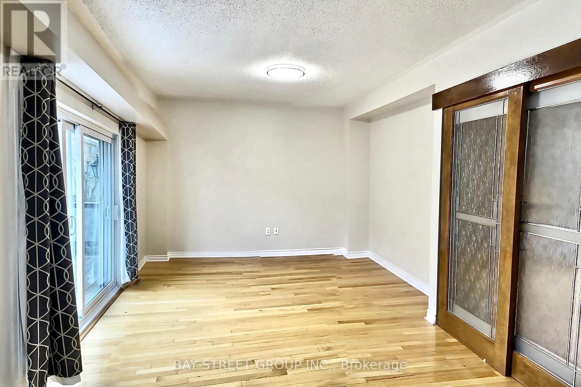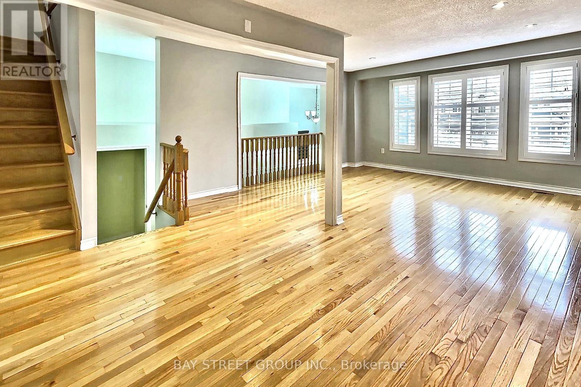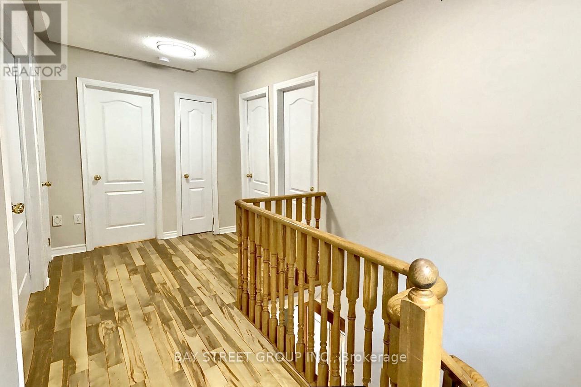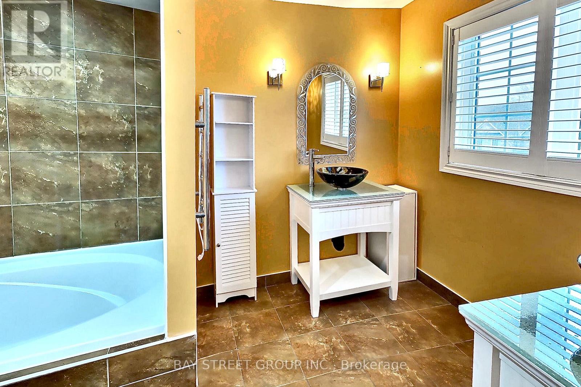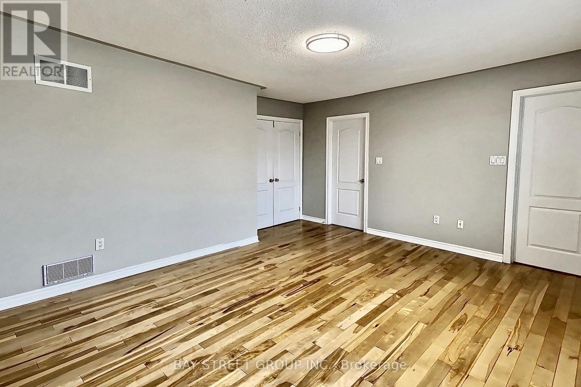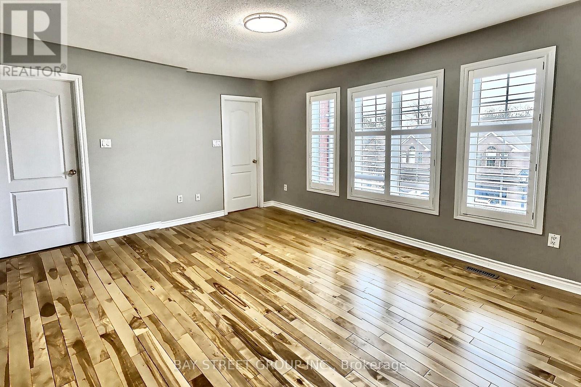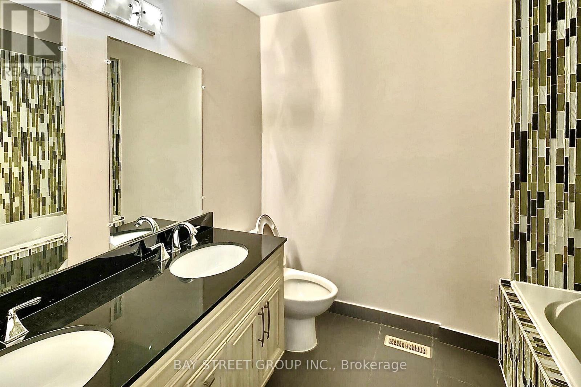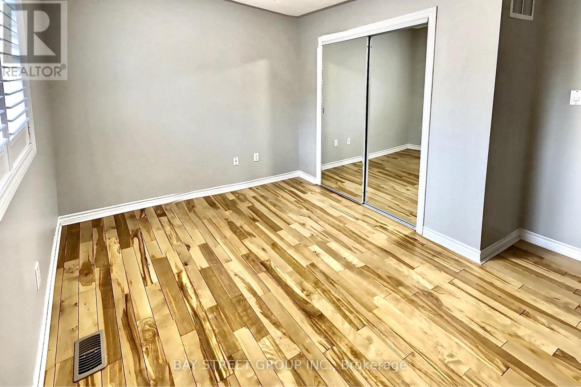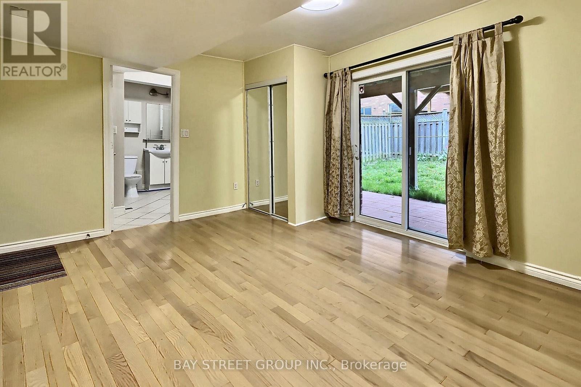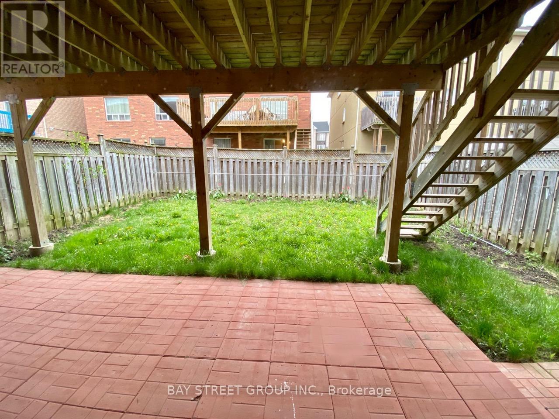162 Matthew Boyd Crescent Newmarket, Ontario L3X 3C6
$3,200 Monthly
**Check Out the Virtual Tour**Welcome To This Bright And Beautiful 3 Beds Semi-Detached Home With A Double Car Garage! You'll Love The Spacious Open-Concept Layout, Hardwood Floors, And Soaring Two-Storey Foyer That Fills The Home With Natural Light. The Eat-In Kitchen Features Stainless Steel Appliances And Large Windows Overlooking A Huge 24' x 12' Deck, Perfect For Family Gatherings And Summer BBQs! Enjoy The Comfort Of High Ceilings, California Shutters, And A Solid Oak Staircase. The Walkout Basement Offers Extra Living Space And Direct Access To The Garage. A Wonderful Place To Call Home! (id:50886)
Property Details
| MLS® Number | N12513236 |
| Property Type | Single Family |
| Community Name | Woodland Hill |
| Amenities Near By | Hospital, Park, Public Transit, Schools |
| Parking Space Total | 6 |
Building
| Bathroom Total | 4 |
| Bedrooms Above Ground | 3 |
| Bedrooms Below Ground | 1 |
| Bedrooms Total | 4 |
| Basement Development | Finished |
| Basement Features | Walk Out, Separate Entrance |
| Basement Type | N/a (finished), N/a |
| Construction Style Attachment | Semi-detached |
| Cooling Type | Central Air Conditioning |
| Exterior Finish | Brick |
| Flooring Type | Hardwood, Ceramic |
| Foundation Type | Concrete |
| Half Bath Total | 1 |
| Heating Fuel | Natural Gas |
| Heating Type | Forced Air |
| Stories Total | 2 |
| Size Interior | 1,500 - 2,000 Ft2 |
| Type | House |
| Utility Water | Municipal Water |
Parking
| Garage |
Land
| Acreage | No |
| Fence Type | Fenced Yard |
| Land Amenities | Hospital, Park, Public Transit, Schools |
| Sewer | Sanitary Sewer |
Rooms
| Level | Type | Length | Width | Dimensions |
|---|---|---|---|---|
| Second Level | Primary Bedroom | 4.21 m | 4 m | 4.21 m x 4 m |
| Second Level | Bedroom 2 | 3.93 m | 3.57 m | 3.93 m x 3.57 m |
| Second Level | Bedroom 3 | 3.57 m | 3.44 m | 3.57 m x 3.44 m |
| Main Level | Living Room | 6.95 m | 5 m | 6.95 m x 5 m |
| Main Level | Dining Room | 6.95 m | 5 m | 6.95 m x 5 m |
| Main Level | Family Room | 3.57 m | 3.3 m | 3.57 m x 3.3 m |
| Main Level | Kitchen | 4.21 m | 3.57 m | 4.21 m x 3.57 m |
Contact Us
Contact us for more information
Selena Sun
Salesperson
8300 Woodbine Ave Ste 500
Markham, Ontario L3R 9Y7
(905) 909-0101
(905) 909-0202
Wilson Chen
Broker
8300 Woodbine Ave Ste 500
Markham, Ontario L3R 9Y7
(905) 909-0101
(905) 909-0202

