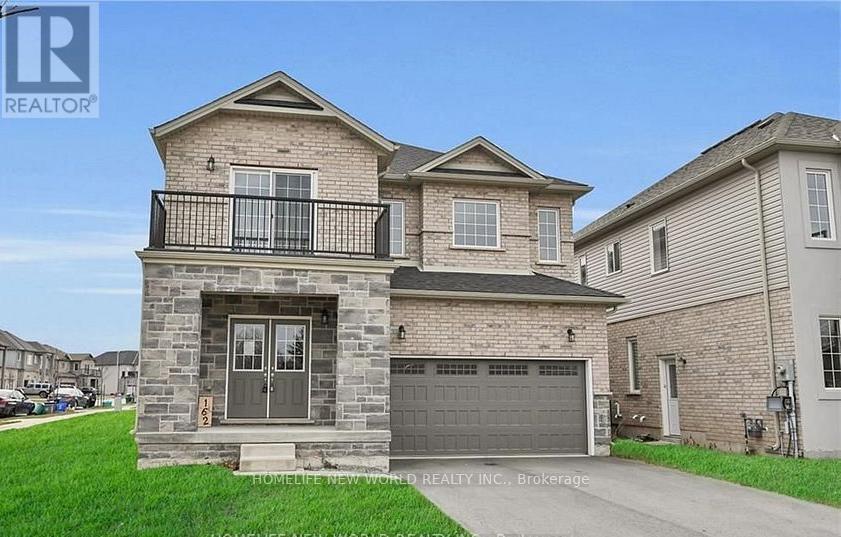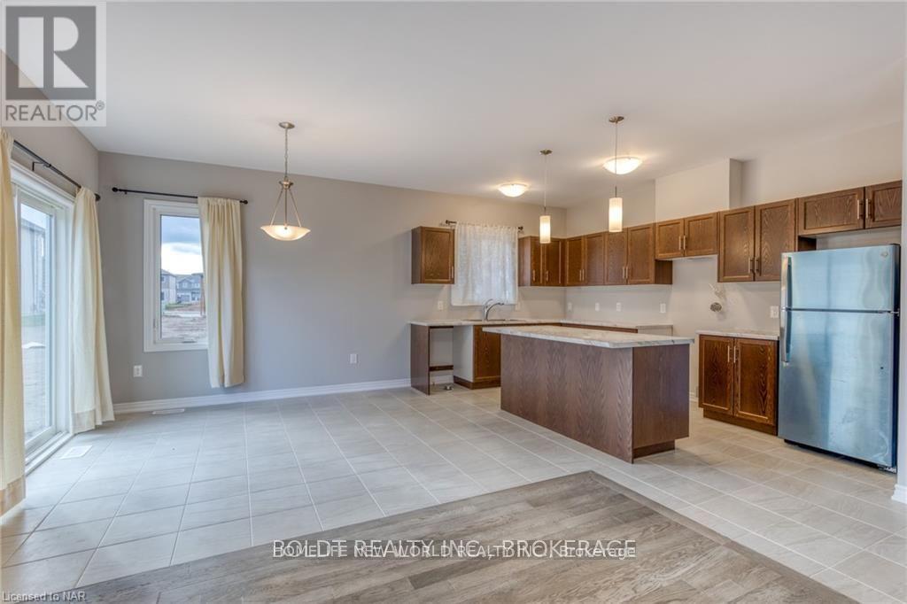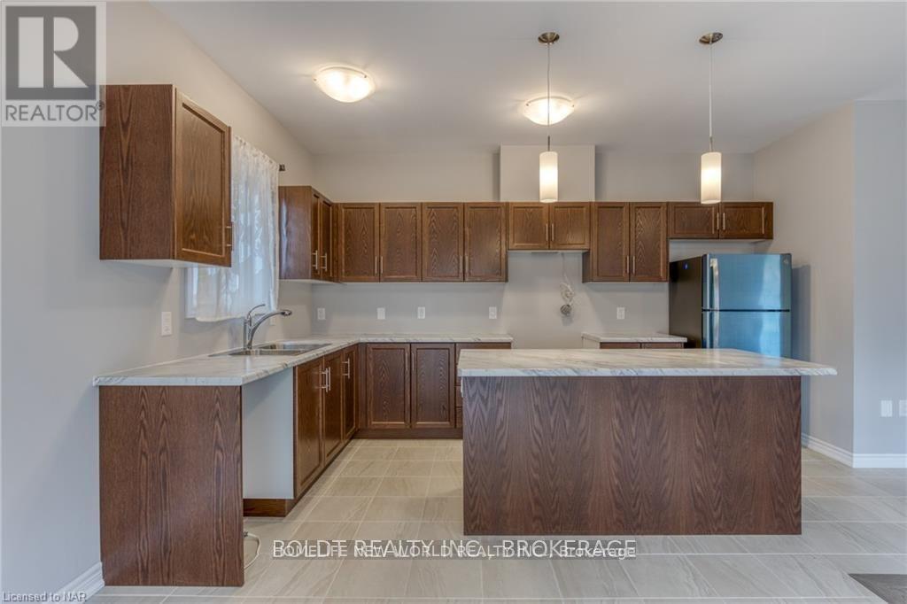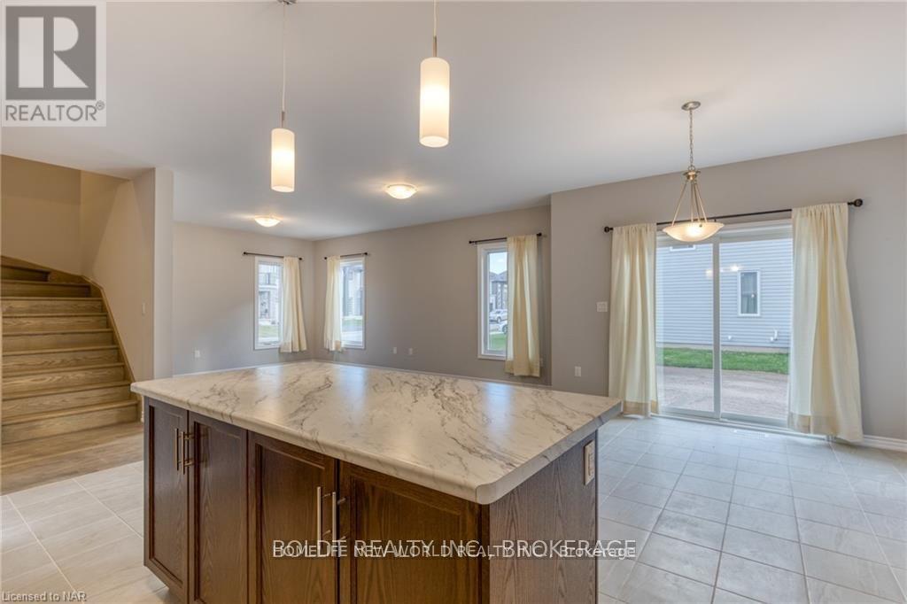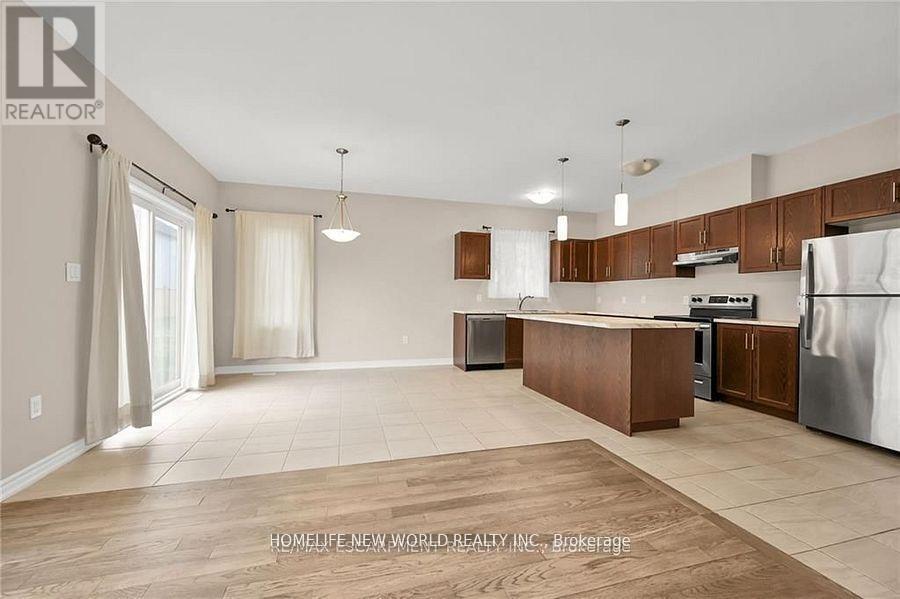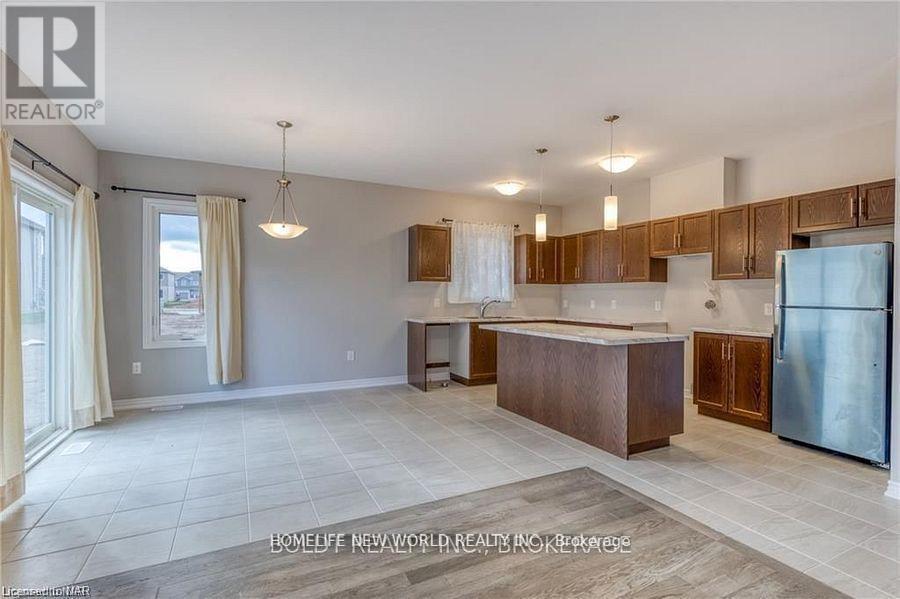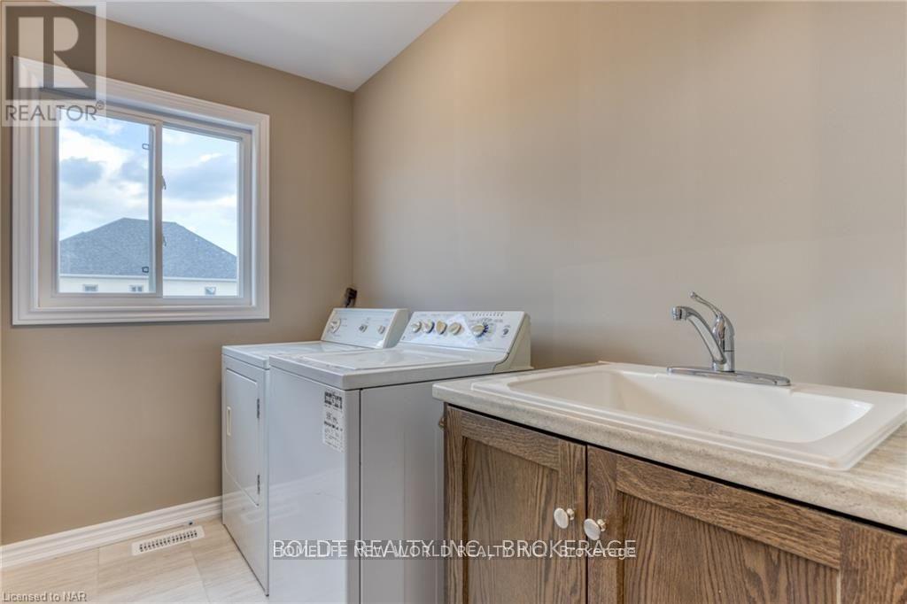162 Mccabe Avenue Welland, Ontario L3B 0H6
$790,000
This Is Beautiful five year five-year-old 4 Bedroom 3 & 1/2 Bath Houses Located On A Corner Lot In This Well well-taken care Of Subdivision Of Welland. Feature 2300+ Sqft Of Living Space, 9Ft Ceilings & Hardwood Floors On Main Level. It Has A Grand Family Room, a Great Room, a Dinette beautiful modern Kitchen With SS appliances & a Kitchen Island. 2nd Floor Feature Of Big Master Room With Walk-In Closet & Ensuite, 2nd Room With Ensuite, 3rd Room With Balcony Access To View The Welland Canal & Spacious 4th Bedroom And Another Full Bathroom. Laundry Room Is Also On The 2nd Level. Close To All The Amenities, 15 Minutes From Brock University, Close To Schools, Park On a Public Transit Route. Nice Large Lot 103.29'x52.15'x86.97'x23.24'x35.69' 90days+ closing prefer (id:50886)
Property Details
| MLS® Number | X12200797 |
| Property Type | Single Family |
| Community Name | 773 - Lincoln/Crowland |
| Amenities Near By | Hospital, Park, Place Of Worship, Public Transit, Schools |
| Equipment Type | Water Heater |
| Parking Space Total | 6 |
| Rental Equipment Type | Water Heater |
Building
| Bathroom Total | 4 |
| Bedrooms Above Ground | 4 |
| Bedrooms Total | 4 |
| Age | 0 To 5 Years |
| Appliances | Central Vacuum, Dishwasher, Dryer, Stove, Washer, Window Coverings, Refrigerator |
| Basement Development | Unfinished |
| Basement Type | Full (unfinished) |
| Construction Style Attachment | Detached |
| Cooling Type | Central Air Conditioning, Air Exchanger |
| Exterior Finish | Brick, Vinyl Siding |
| Foundation Type | Concrete |
| Half Bath Total | 1 |
| Heating Fuel | Natural Gas |
| Heating Type | Forced Air |
| Stories Total | 2 |
| Size Interior | 2,000 - 2,500 Ft2 |
| Type | House |
| Utility Water | Municipal Water |
Parking
| Attached Garage | |
| Garage |
Land
| Acreage | No |
| Land Amenities | Hospital, Park, Place Of Worship, Public Transit, Schools |
| Sewer | Sanitary Sewer |
| Size Depth | 103 Ft ,3 In |
| Size Frontage | 58 Ft ,9 In |
| Size Irregular | 58.8 X 103.3 Ft ; Irregular Lot |
| Size Total Text | 58.8 X 103.3 Ft ; Irregular Lot |
| Zoning Description | Rl2-76 |
Rooms
| Level | Type | Length | Width | Dimensions |
|---|---|---|---|---|
| Second Level | Primary Bedroom | 3.35 m | 4.7 m | 3.35 m x 4.7 m |
| Second Level | Bedroom 2 | 5.36 m | 3.86 m | 5.36 m x 3.86 m |
| Second Level | Bedroom 3 | 3.17 m | 3.48 m | 3.17 m x 3.48 m |
| Second Level | Bedroom 4 | 2.74 m | 3.89 m | 2.74 m x 3.89 m |
| Second Level | Laundry Room | 2 m | 3 m | 2 m x 3 m |
| Basement | Cold Room | Measurements not available | ||
| Basement | Other | Measurements not available | ||
| Main Level | Living Room | 5.18 m | 3.89 m | 5.18 m x 3.89 m |
| Main Level | Family Room | 3.86 m | 2.44 m | 3.86 m x 2.44 m |
| Main Level | Kitchen | 2.59 m | 4.57 m | 2.59 m x 4.57 m |
| Main Level | Eating Area | 3.48 m | 3.48 m | 3.48 m x 3.48 m |
Contact Us
Contact us for more information
Andrew Lee
Salesperson
(416) 490-1177
www.kevreninc.com/
201 Consumers Rd., Ste. 205
Toronto, Ontario M2J 4G8
(416) 490-1177
(416) 490-1928
www.homelifenewworld.com/

