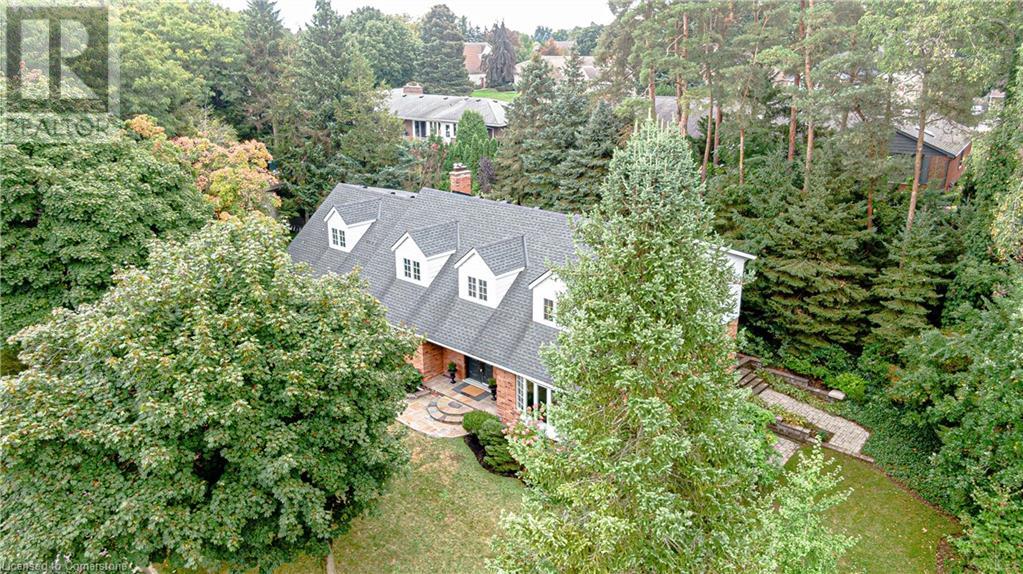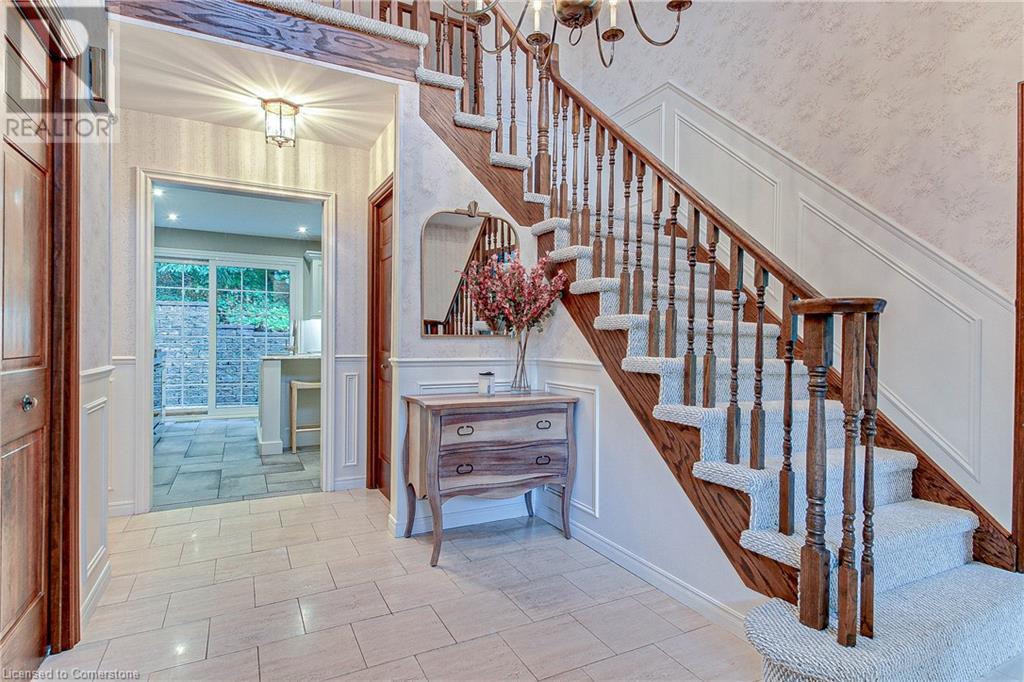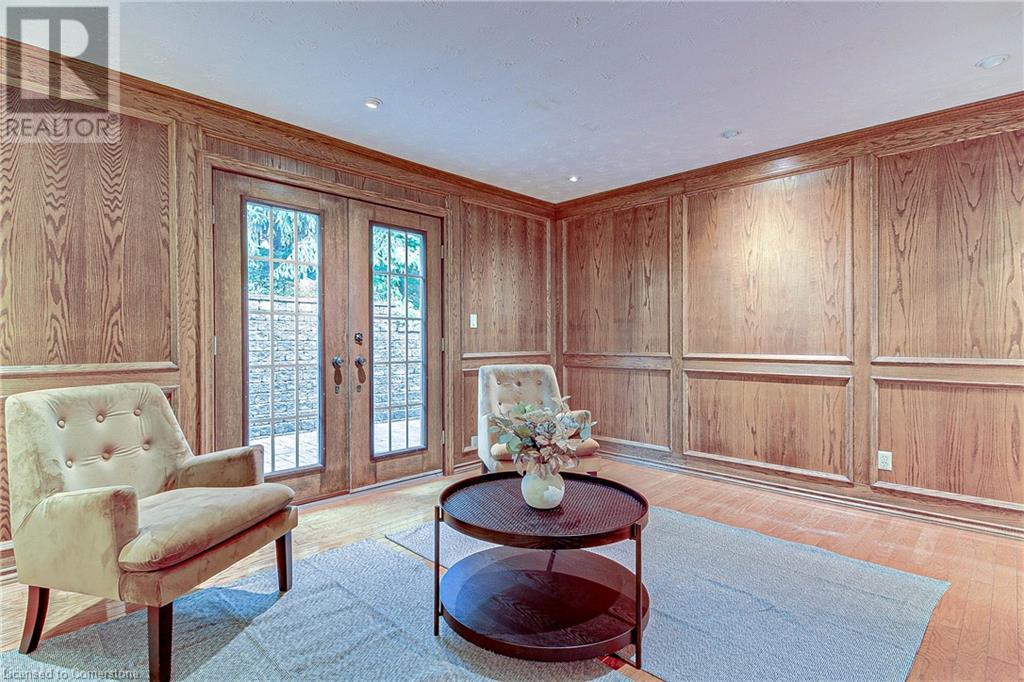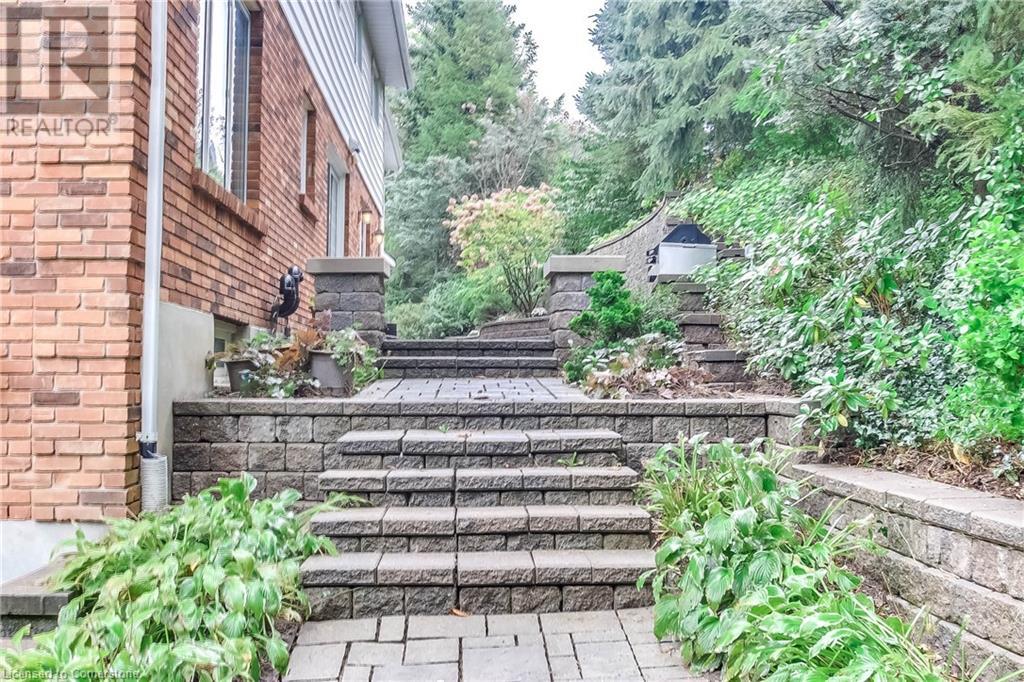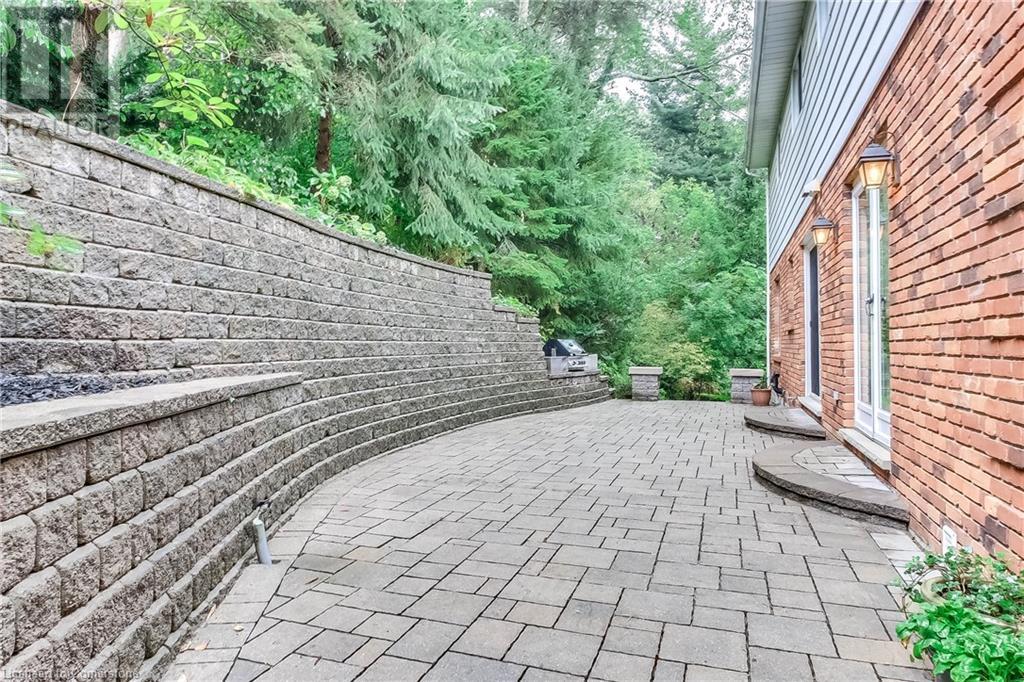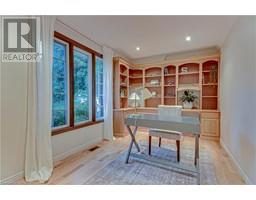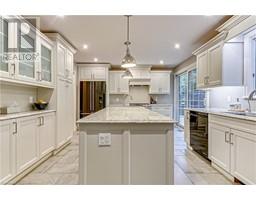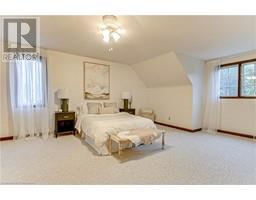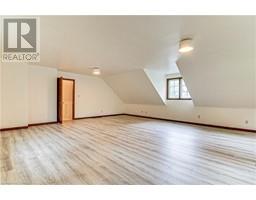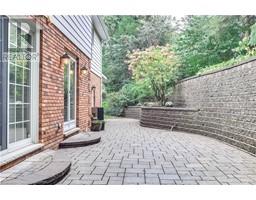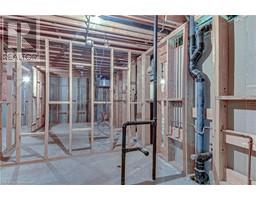162 Mccall Crescent Simcoe, Ontario N3Y 2E1
$889,000
Executive custom built 1 1/2 storey home in sought after area of Simcoe! Only one owner. Large 4 bedrooms, 3 baths on beautiful lot surrounded by local Norfolk landscaping. Flagstone walkway in optimum condition leads up to the front door. Quality materials and finishings throughout. An elegant, bright, modern kitchen with high end Jenn-air appliances and quartz countertop, is a cornerstone of home life! Enjoy working from home in a proper office with built ins, hardwood flooring and a quiet view. The den on the main floor features quality oak panelling, gas fireplace and access to the outside. Main floor laundry with sink and plenty of cupboards, has access to the large 2+ garage. Large room on second floor (24x23) would make a great play room, or family room. New luxury berber carpet recently installed upstairs. Unfinished basement has sliding doors to outside, 200 amp service and a cold room. Potential for further bathroom and bedroom for an in-law suite or tenant with same floor access to outside. Location in high demand! Appreciate the mature landscaping and enjoy the well maintained patio with built-in barbecue - great for outdoor entertaining. (id:50886)
Property Details
| MLS® Number | 40647113 |
| Property Type | Single Family |
| AmenitiesNearBy | Golf Nearby, Hospital, Park, Place Of Worship, Playground, Shopping |
| CommunityFeatures | Quiet Area, Community Centre, School Bus |
| EquipmentType | Water Heater |
| Features | Automatic Garage Door Opener |
| ParkingSpaceTotal | 6 |
| RentalEquipmentType | Water Heater |
| Structure | Porch |
Building
| BathroomTotal | 3 |
| BedroomsAboveGround | 4 |
| BedroomsTotal | 4 |
| Appliances | Central Vacuum, Dishwasher, Dryer, Oven - Built-in, Refrigerator, Water Softener, Washer, Range - Gas, Microwave Built-in, Hood Fan, Garage Door Opener |
| BasementDevelopment | Unfinished |
| BasementType | Full (unfinished) |
| ConstructedDate | 1980 |
| ConstructionStyleAttachment | Detached |
| CoolingType | Central Air Conditioning |
| ExteriorFinish | Brick |
| FireProtection | Alarm System |
| FireplacePresent | Yes |
| FireplaceTotal | 1 |
| FoundationType | Poured Concrete |
| HalfBathTotal | 1 |
| HeatingFuel | Natural Gas |
| HeatingType | Forced Air |
| StoriesTotal | 2 |
| SizeInterior | 2798 Sqft |
| Type | House |
| UtilityWater | Municipal Water |
Parking
| Attached Garage |
Land
| Acreage | No |
| LandAmenities | Golf Nearby, Hospital, Park, Place Of Worship, Playground, Shopping |
| Sewer | Municipal Sewage System |
| SizeFrontage | 136 Ft |
| SizeIrregular | 0.36 |
| SizeTotal | 0.36 Ac|under 1/2 Acre |
| SizeTotalText | 0.36 Ac|under 1/2 Acre |
| ZoningDescription | R1 |
Rooms
| Level | Type | Length | Width | Dimensions |
|---|---|---|---|---|
| Second Level | Family Room | 24'6'' x 22'1'' | ||
| Second Level | 4pc Bathroom | Measurements not available | ||
| Second Level | Bedroom | 9'11'' x 9'5'' | ||
| Second Level | Bedroom | 15'1'' x 14'11'' | ||
| Second Level | Bedroom | 11'2'' x 9'4'' | ||
| Second Level | Full Bathroom | Measurements not available | ||
| Second Level | Primary Bedroom | 17'4'' x 15'2'' | ||
| Basement | Cold Room | 14'1'' x 3'1'' | ||
| Main Level | 2pc Bathroom | Measurements not available | ||
| Main Level | Laundry Room | 11'11'' x 9'6'' | ||
| Main Level | Office | 14'8'' x 8'7'' | ||
| Main Level | Den | 16'2'' x 12'6'' | ||
| Main Level | Kitchen | 16'4'' x 12'6'' | ||
| Main Level | Dining Room | 15'3'' x 12'1'' | ||
| Main Level | Living Room | 14'9'' x 15'8'' | ||
| Main Level | Foyer | 11'4'' x 10'7'' |
Utilities
| Cable | Available |
| Electricity | Available |
https://www.realtor.ca/real-estate/27459087/162-mccall-crescent-simcoe
Interested?
Contact us for more information
Linda Bonadeo-Boll
Salesperson
63 Queensway East, Po Box 642
Simcoe, Ontario N3Y 4T2




