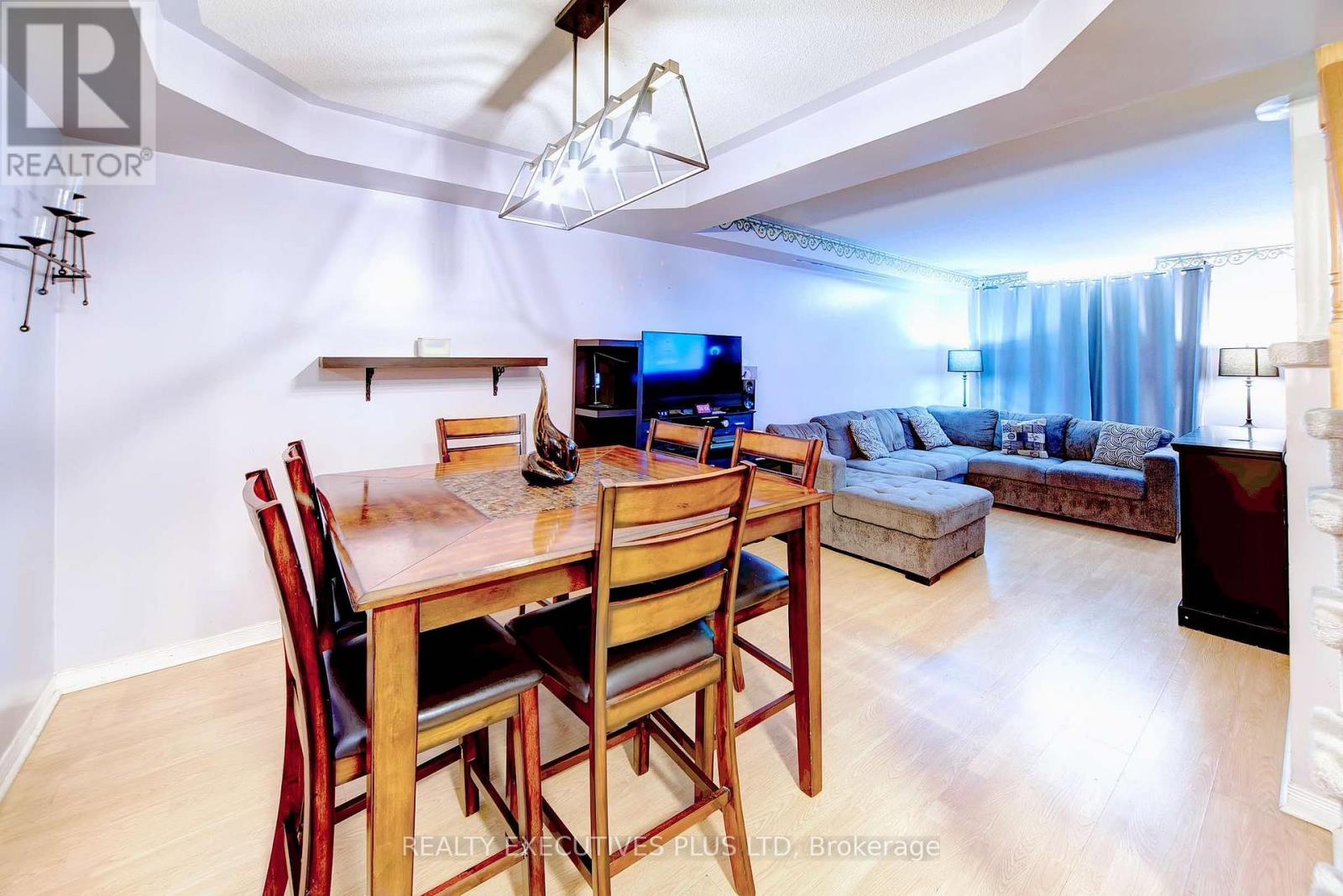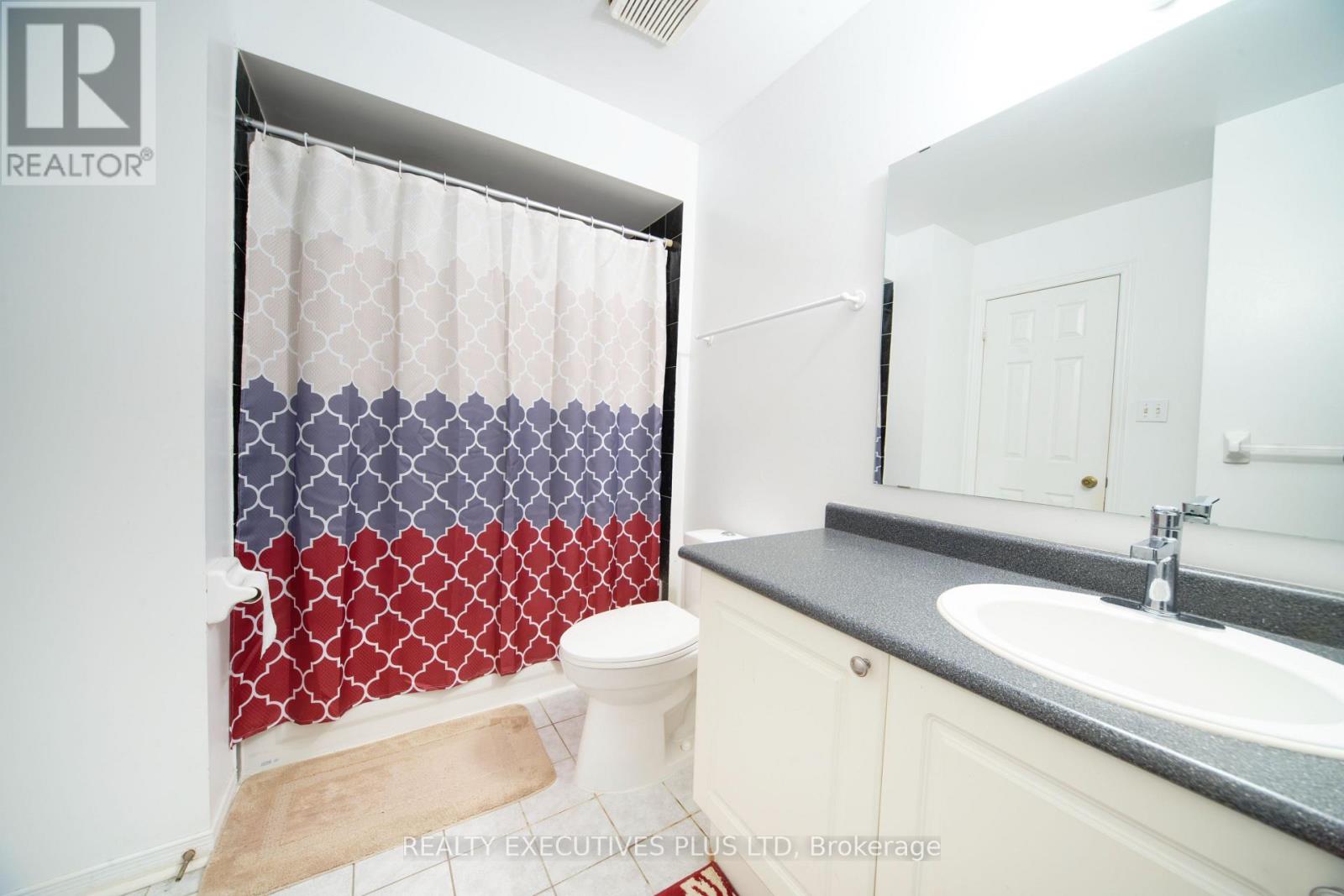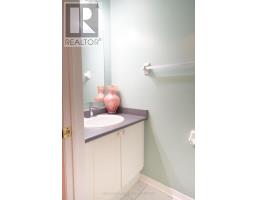162 Provincial Place Brampton, Ontario L6S 6C2
$759,900
Affordable Freehold Townhome with Great Potential in Northgate, Brampton! Situated on a quiet street in the Northgate community, this 3-bedroom home is a short walk to Professors Lake, scenic trails, a Recreation Centre, a beach & more. Offering a spacious layout, this home is ready for your personal touch! The main floor features an open-concept living and dining area, an eat-in kitchen with a walkout to the covered deck and backyard. Upstairs, the primary bedroom includes a 3-piece ensuite and walk-in closet, 2 additional generous-sized bedrooms and a 3-piece main bath. The finished basement offers a 4th bedroom, a 2-piece bath, laundry area, storage space and inside entry from the attached garage. New windows through & newer roof. This property offers a prime opportunity for investors and those looking to add value with their personal touch! Enjoy the convenience of being close to schools, parks, shopping, transit and all essential amenities. You wont want to miss! (id:50886)
Property Details
| MLS® Number | W11952166 |
| Property Type | Single Family |
| Community Name | Northgate |
| Amenities Near By | Place Of Worship, Public Transit, Beach, Hospital |
| Parking Space Total | 3 |
| Structure | Deck, Porch, Shed |
Building
| Bathroom Total | 4 |
| Bedrooms Above Ground | 3 |
| Bedrooms Below Ground | 1 |
| Bedrooms Total | 4 |
| Amenities | Canopy |
| Appliances | Garage Door Opener Remote(s), Dishwasher, Dryer, Garage Door Opener, Refrigerator, Stove, Window Coverings |
| Basement Development | Finished |
| Basement Type | N/a (finished) |
| Construction Style Attachment | Attached |
| Cooling Type | Central Air Conditioning |
| Exterior Finish | Brick |
| Foundation Type | Concrete |
| Half Bath Total | 1 |
| Heating Fuel | Natural Gas |
| Heating Type | Forced Air |
| Stories Total | 2 |
| Type | Row / Townhouse |
| Utility Water | Municipal Water |
Parking
| Garage |
Land
| Acreage | No |
| Fence Type | Fenced Yard |
| Land Amenities | Place Of Worship, Public Transit, Beach, Hospital |
| Sewer | Sanitary Sewer |
| Size Depth | 98 Ft ,5 In |
| Size Frontage | 18 Ft ,8 In |
| Size Irregular | 18.7 X 98.43 Ft |
| Size Total Text | 18.7 X 98.43 Ft |
Rooms
| Level | Type | Length | Width | Dimensions |
|---|---|---|---|---|
| Basement | Bedroom | 4.42 m | 4.17 m | 4.42 m x 4.17 m |
| Main Level | Living Room | 4.57 m | 3.07 m | 4.57 m x 3.07 m |
| Main Level | Dining Room | 3.18 m | 3.07 m | 3.18 m x 3.07 m |
| Main Level | Kitchen | 5.41 m | 3.18 m | 5.41 m x 3.18 m |
| Upper Level | Primary Bedroom | 3.73 m | 3.48 m | 3.73 m x 3.48 m |
| Upper Level | Bedroom | 3.28 m | 2.62 m | 3.28 m x 2.62 m |
| Upper Level | Bedroom | 3.28 m | 2.62 m | 3.28 m x 2.62 m |
https://www.realtor.ca/real-estate/27869017/162-provincial-place-brampton-northgate-northgate
Contact Us
Contact us for more information
Gorette Marques
Salesperson
4310 Sherwoodtowne Blvd 303e
Mississauga, Ontario L4Z 4C4
(905) 278-1900
(905) 848-1918



















