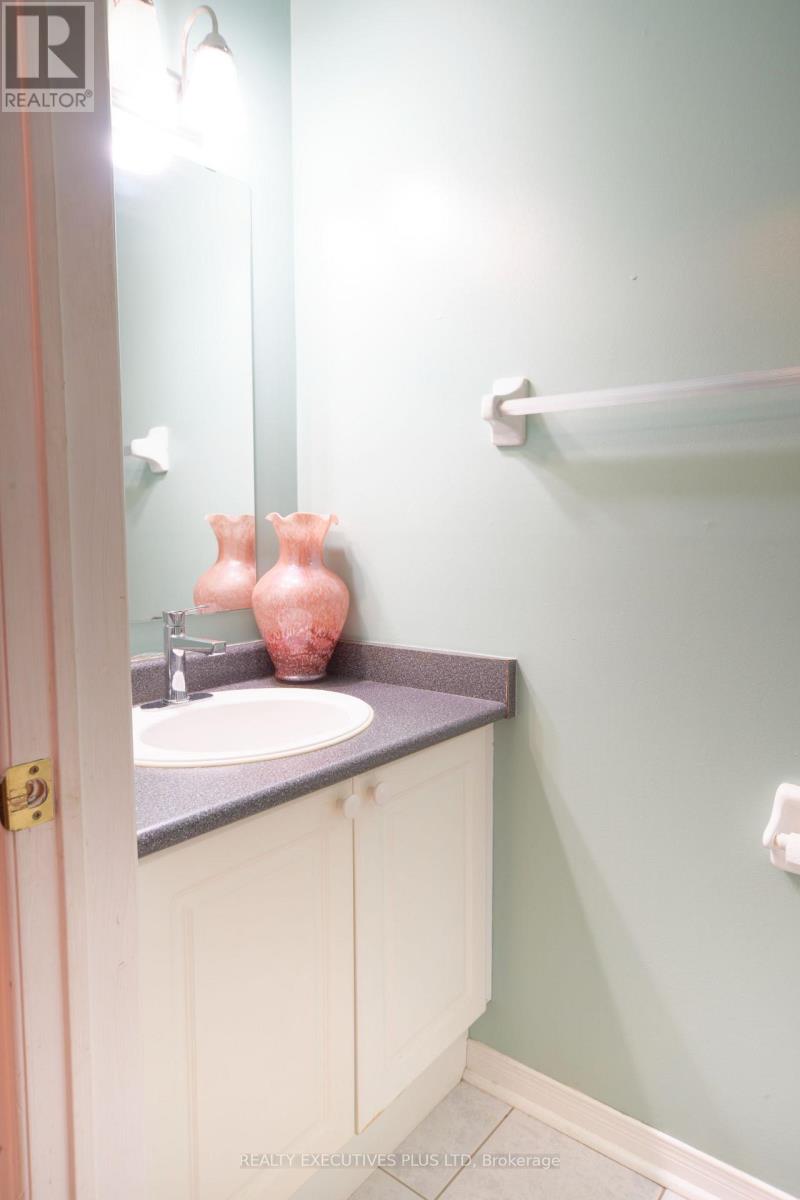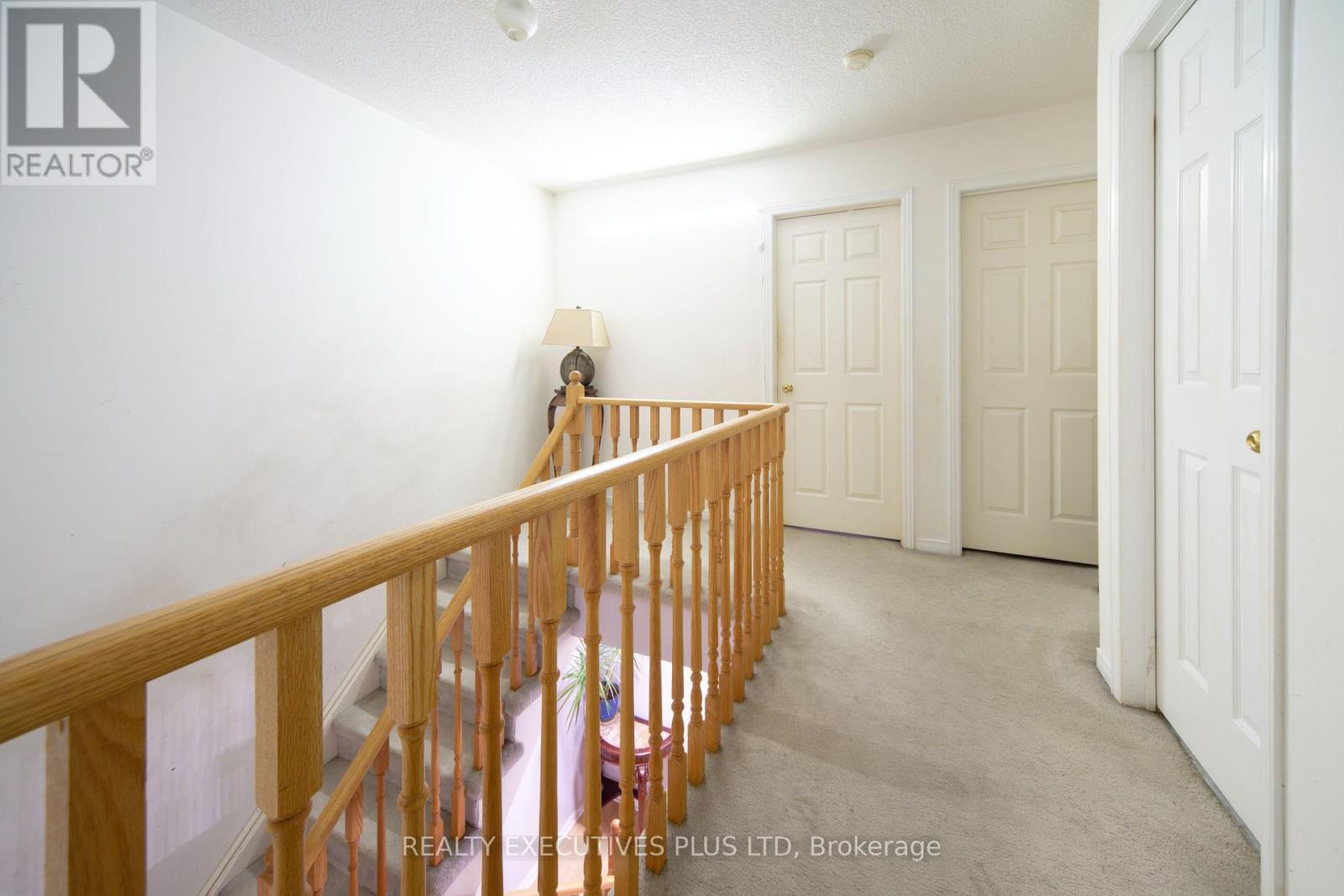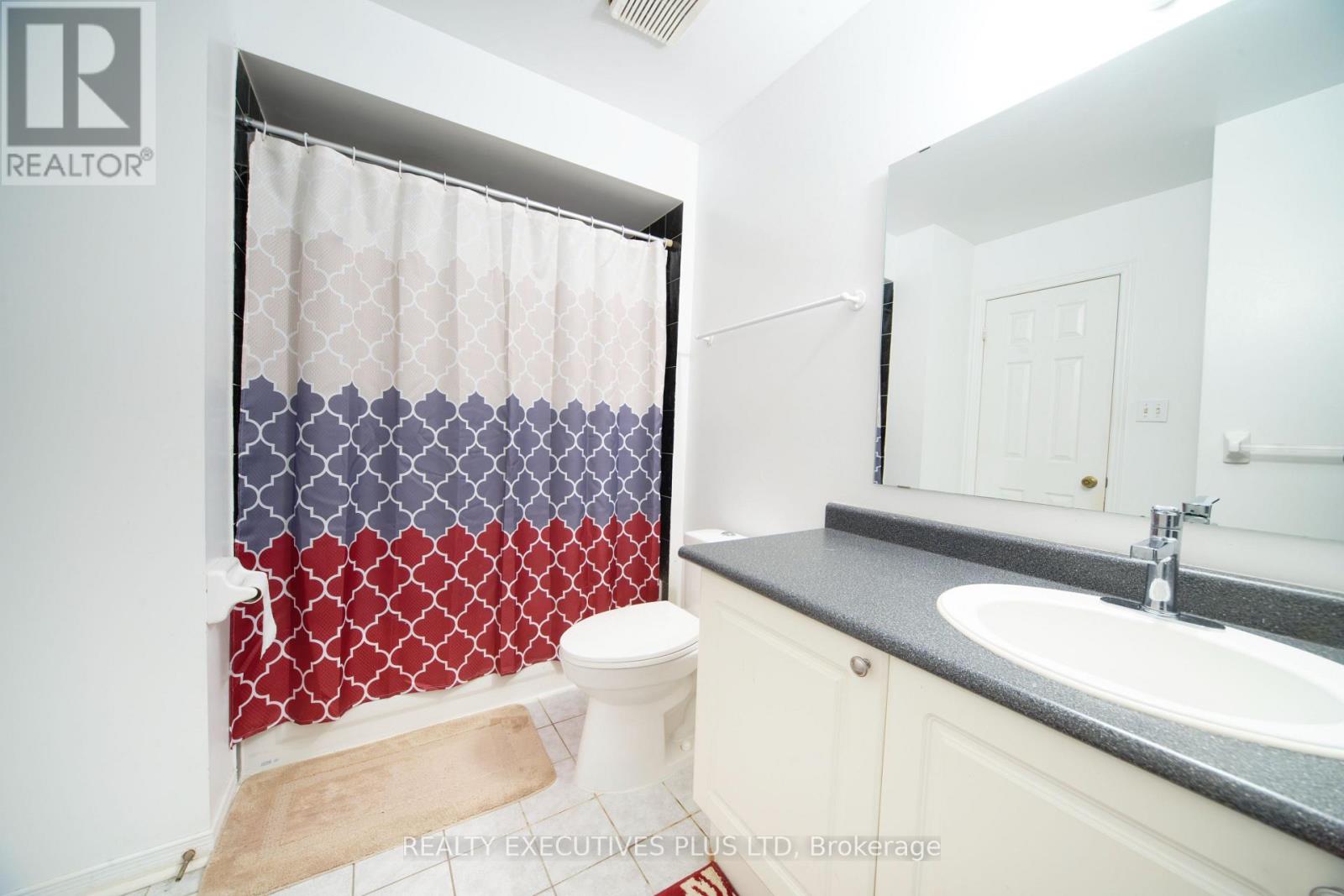162 Provincial Place Brampton, Ontario L6S 6C2
$759,900
Affordable Freehold Townhome with Great Potential in Northgate, Brampton! Situated on a quiet street in the Northgate community, this 3-bedroom home is a short walk to Professors Lake, scenic trails, a Recreation Centre, a beach & more. Offering a spacious layout, this home is ready for your personal touch! The main floor features an open-concept living and dining area, an eat-in kitchen with a walkout to the covered deck and backyard. Upstairs, the primary bedroom includes a 3-piece ensuite and walk-in closet, 2 additional generous-sized bedrooms and a 3-piece main bath. The finished basement offers a 4th bedroom, a 2-piece bath, laundry area, storage space and inside entry from the attached garage. New windows through & newer roof. This property offers a fantastic opportunity for investors and fixer-uppers. With a little updating, this home can truly shine. Enjoy the convenience of being close to schools, parks, shopping, transit and all essential amenities. You wont want to miss! (id:50886)
Property Details
| MLS® Number | W11952166 |
| Property Type | Single Family |
| Community Name | Northgate |
| Amenities Near By | Place Of Worship, Public Transit, Beach, Hospital |
| Parking Space Total | 3 |
| Structure | Deck, Porch, Shed |
Building
| Bathroom Total | 4 |
| Bedrooms Above Ground | 3 |
| Bedrooms Below Ground | 1 |
| Bedrooms Total | 4 |
| Amenities | Canopy |
| Appliances | Garage Door Opener Remote(s), Dishwasher, Dryer, Garage Door Opener, Refrigerator, Stove, Window Coverings |
| Basement Development | Finished |
| Basement Type | N/a (finished) |
| Construction Style Attachment | Attached |
| Cooling Type | Central Air Conditioning |
| Exterior Finish | Brick |
| Foundation Type | Concrete |
| Half Bath Total | 1 |
| Heating Fuel | Natural Gas |
| Heating Type | Forced Air |
| Stories Total | 2 |
| Type | Row / Townhouse |
| Utility Water | Municipal Water |
Parking
| Garage |
Land
| Acreage | No |
| Fence Type | Fenced Yard |
| Land Amenities | Place Of Worship, Public Transit, Beach, Hospital |
| Sewer | Sanitary Sewer |
| Size Depth | 98 Ft ,5 In |
| Size Frontage | 18 Ft ,8 In |
| Size Irregular | 18.7 X 98.43 Ft |
| Size Total Text | 18.7 X 98.43 Ft |
Rooms
| Level | Type | Length | Width | Dimensions |
|---|---|---|---|---|
| Basement | Bedroom | 4.42 m | 4.17 m | 4.42 m x 4.17 m |
| Main Level | Living Room | 4.57 m | 3.07 m | 4.57 m x 3.07 m |
| Main Level | Dining Room | 3.18 m | 3.07 m | 3.18 m x 3.07 m |
| Main Level | Kitchen | 5.41 m | 3.18 m | 5.41 m x 3.18 m |
| Upper Level | Primary Bedroom | 3.73 m | 3.48 m | 3.73 m x 3.48 m |
| Upper Level | Bedroom | 3.28 m | 2.62 m | 3.28 m x 2.62 m |
| Upper Level | Bedroom | 3.28 m | 2.62 m | 3.28 m x 2.62 m |
https://www.realtor.ca/real-estate/27869017/162-provincial-place-brampton-northgate-northgate
Contact Us
Contact us for more information
Gorette Marques
Salesperson
4310 Sherwoodtowne Blvd 303e
Mississauga, Ontario L4Z 4C4
(905) 278-1900
(905) 848-1918



















