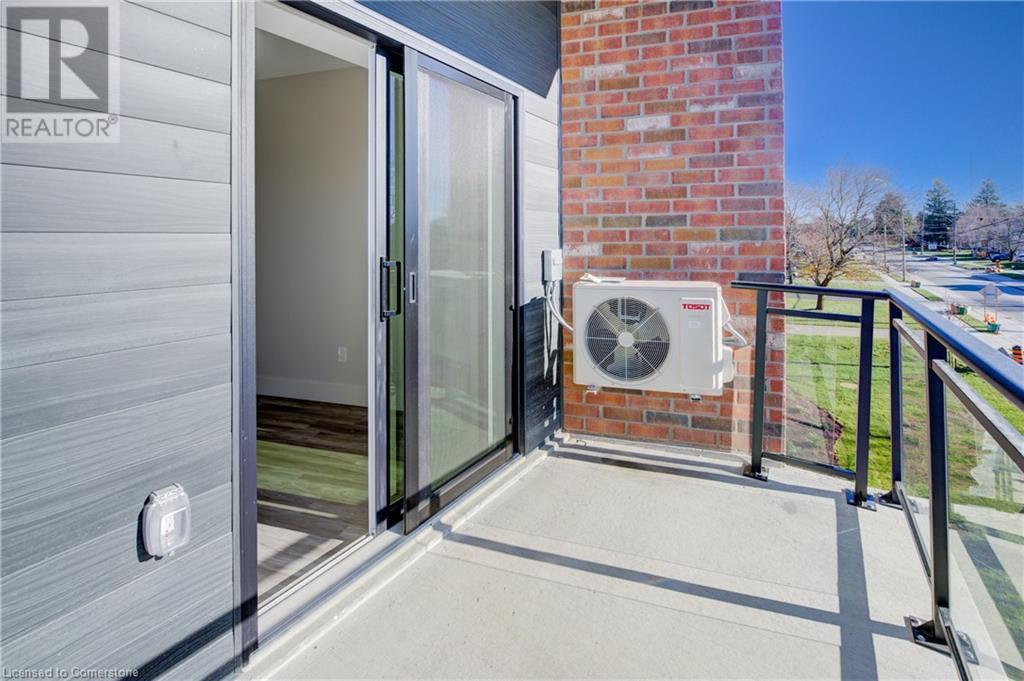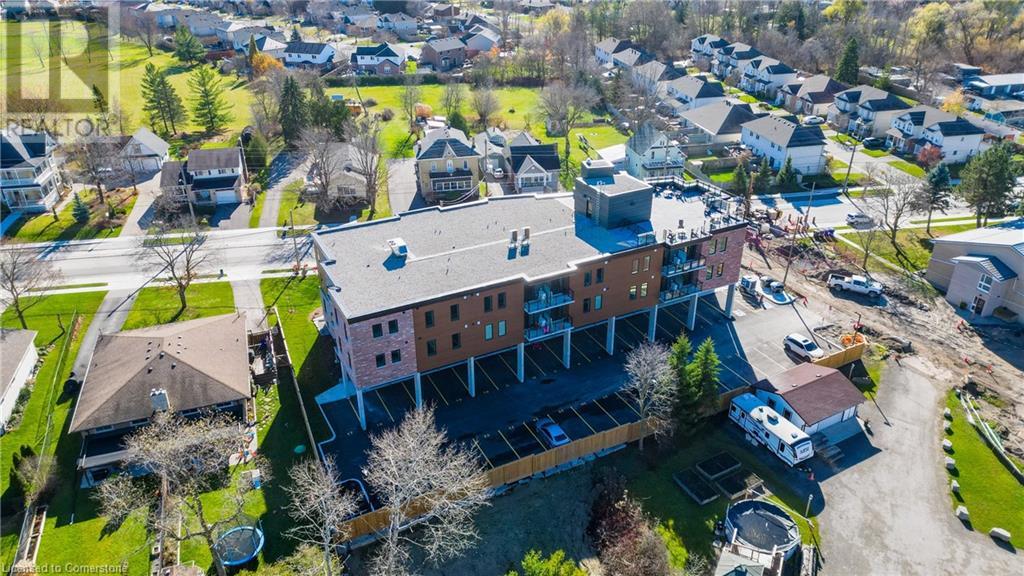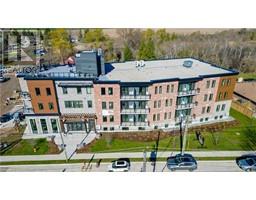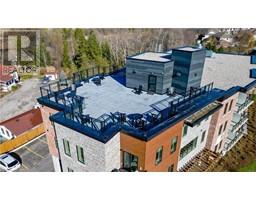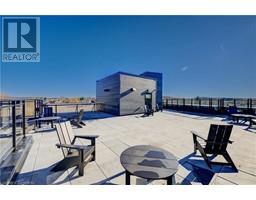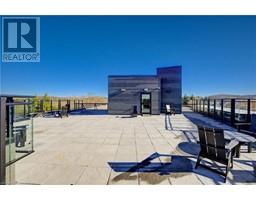162 Snyders Road Unit# 310 Baden, Ontario N3A 2V2
$2,100 MonthlyInsurance, Landscaping, Exterior Maintenance
Welcome to Brubacher Flats, a modern four-level apartment complex in the heart of Baden. The Bancroft floor plan offers 710 sq. ft. of bright, stylish living space with 2 bedrooms and 2 bathrooms, including a private ensuite. Each unit features premium finishes, vinyl plank flooring, soft-close cabinets, large windows, air conditioning, and a private balcony. Enjoy the convenience of in-unit laundry, 5 stainless steel appliances, and included window coverings. This secure, quiet building is perfect for singles, couples, and seniors. Tenants also have access to an exclusive rooftop deck. Covered and outdoor parking are available for a fee. Located close to walking trails, schools, public transit, and just minutes from major stores, Brubacher Flats combines modern living with small-town charm. Special Offer: One month of rent free! (id:50886)
Property Details
| MLS® Number | 40677606 |
| Property Type | Single Family |
| AmenitiesNearBy | Park, Playground, Schools |
| Features | Southern Exposure, Balcony |
| ParkingSpaceTotal | 1 |
Building
| BathroomTotal | 2 |
| BedroomsAboveGround | 2 |
| BedroomsTotal | 2 |
| Appliances | Dishwasher, Dryer, Microwave, Refrigerator, Stove, Washer, Hood Fan, Window Coverings |
| BasementType | None |
| ConstructionStyleAttachment | Attached |
| CoolingType | Central Air Conditioning |
| ExteriorFinish | Aluminum Siding, Brick Veneer, Concrete, Stone |
| HeatingType | Heat Pump |
| StoriesTotal | 1 |
| SizeInterior | 710 Sqft |
| Type | Apartment |
| UtilityWater | Municipal Water |
Parking
| Covered |
Land
| Acreage | No |
| LandAmenities | Park, Playground, Schools |
| LandscapeFeatures | Landscaped |
| Sewer | Municipal Sewage System |
| SizeFrontage | 208 Ft |
| SizeTotalText | Unknown |
| ZoningDescription | Z5 |
Rooms
| Level | Type | Length | Width | Dimensions |
|---|---|---|---|---|
| Main Level | Utility Room | 5'1'' x 5'6'' | ||
| Main Level | Bedroom | 12'3'' x 8'8'' | ||
| Main Level | Primary Bedroom | 13'8'' x 9'11'' | ||
| Main Level | 3pc Bathroom | Measurements not available | ||
| Main Level | 4pc Bathroom | Measurements not available | ||
| Main Level | Kitchen/dining Room | 14'5'' x 9'1'' | ||
| Main Level | Living Room | 10'3'' x 7'8'' |
https://www.realtor.ca/real-estate/27650086/162-snyders-road-unit-310-baden
Interested?
Contact us for more information
Rebecca Mcintosh
Salesperson
508 Riverbend Dr.
Kitchener, Ontario N2K 3S2
















