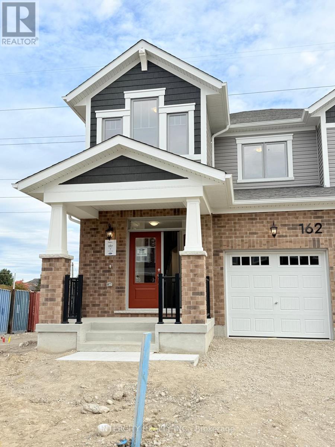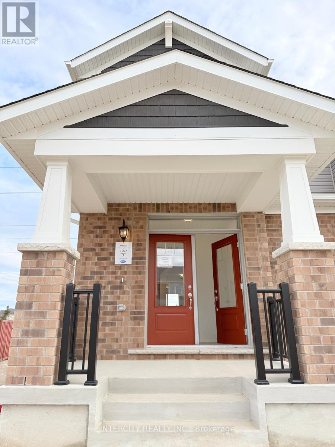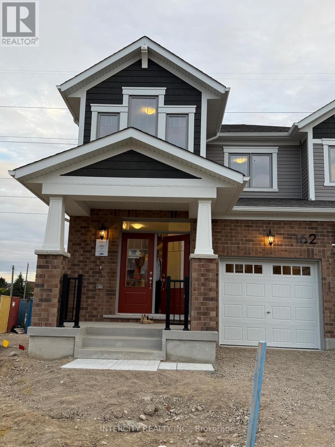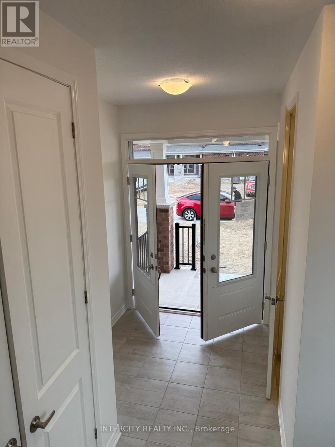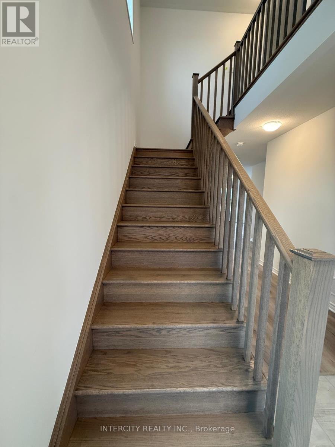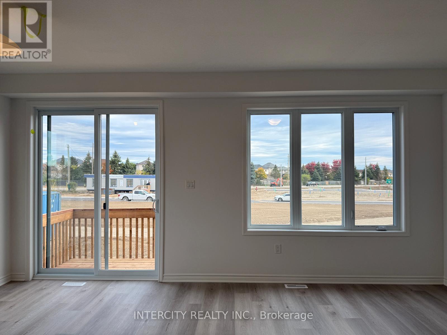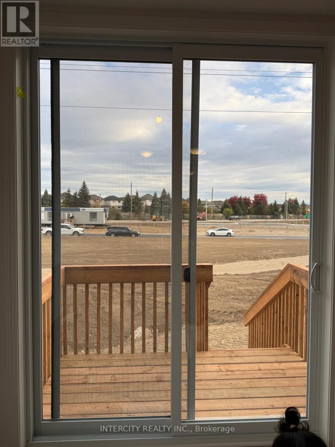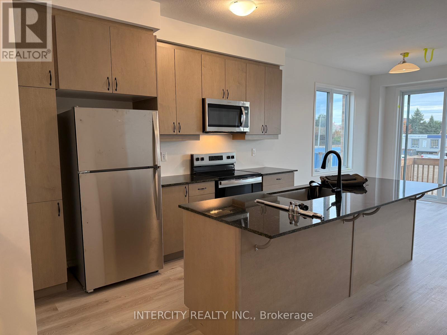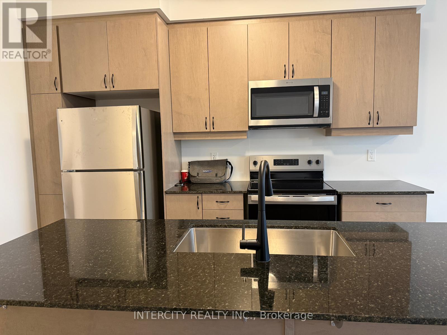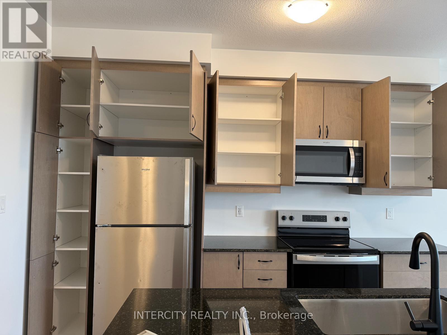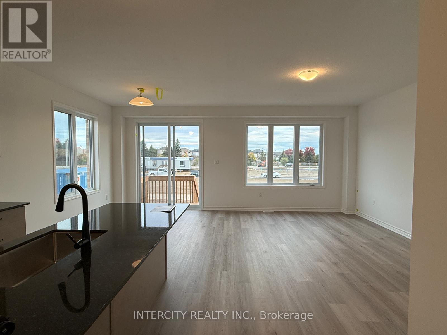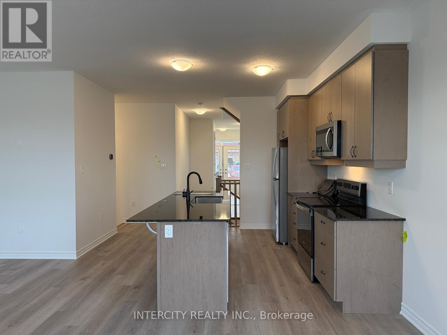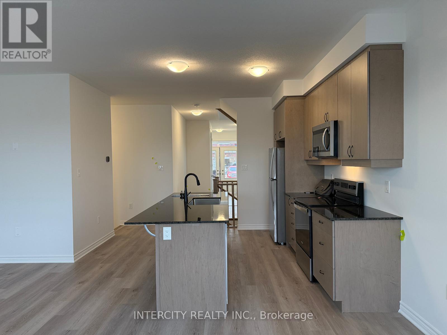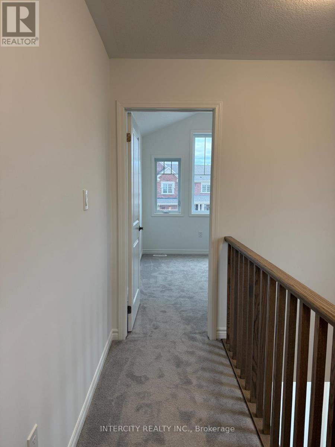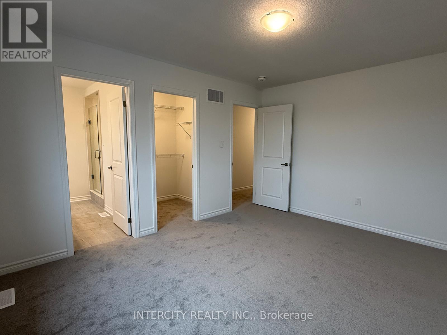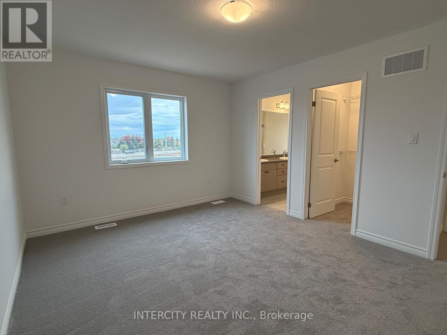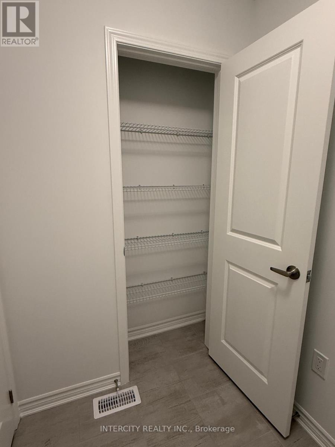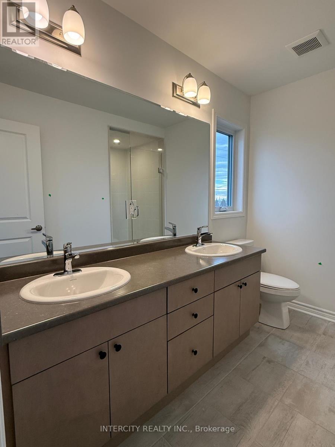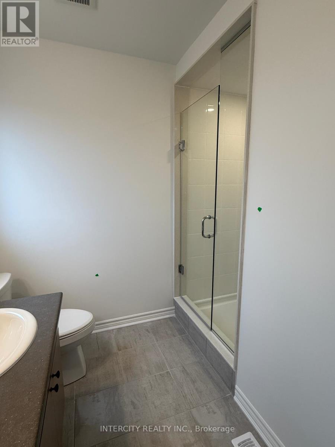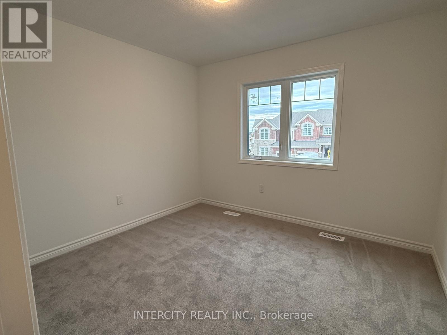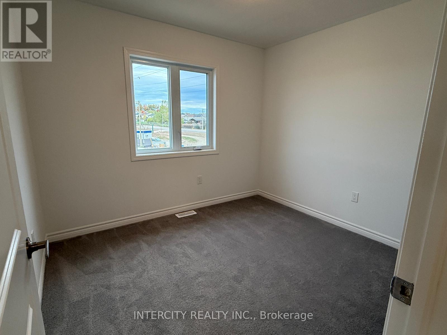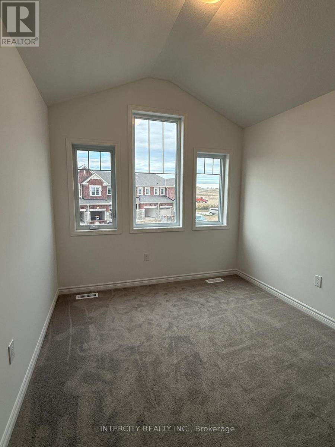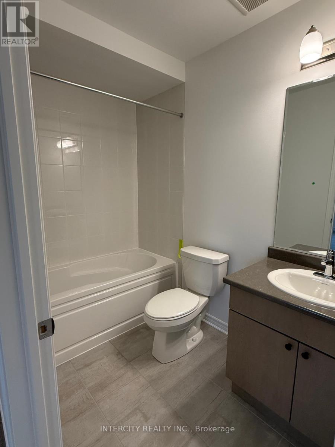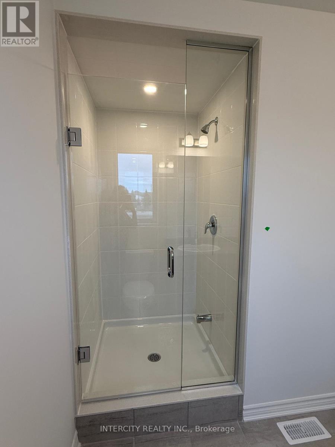162 Stamson Street Kitchener, Ontario N2E 4C7
4 Bedroom
3 Bathroom
1,500 - 2,000 ft2
Fireplace
Central Air Conditioning
Forced Air
$3,200 Monthly
Welcome to 162 Stamson Street in Kitchener - a stylish and modern 2-storey townhouse that offers the perfect balance of comfort and convenience. This beautifully maintained home features 4 generous bedrooms and 2.5 bathrooms, designed with functionality and flow in mind. Ideally situated just minutes from everyday essentials-schools, shopping, parks, and public transit-this home delivers lifestyle and location in equal measure. (id:50886)
Property Details
| MLS® Number | X12511920 |
| Property Type | Single Family |
| Amenities Near By | Hospital, Park, Public Transit, Schools |
| Equipment Type | Water Heater |
| Features | Flat Site |
| Parking Space Total | 2 |
| Rental Equipment Type | Water Heater |
Building
| Bathroom Total | 3 |
| Bedrooms Above Ground | 4 |
| Bedrooms Total | 4 |
| Amenities | Fireplace(s) |
| Appliances | Dryer, Washer, Window Coverings |
| Basement Development | Unfinished |
| Basement Type | Full (unfinished) |
| Construction Style Attachment | Attached |
| Cooling Type | Central Air Conditioning |
| Exterior Finish | Brick, Stone |
| Fire Protection | Smoke Detectors |
| Fireplace Present | Yes |
| Foundation Type | Concrete |
| Half Bath Total | 1 |
| Heating Fuel | Natural Gas |
| Heating Type | Forced Air |
| Stories Total | 2 |
| Size Interior | 1,500 - 2,000 Ft2 |
| Type | Row / Townhouse |
| Utility Water | Municipal Water |
Parking
| Attached Garage | |
| Garage |
Land
| Acreage | No |
| Land Amenities | Hospital, Park, Public Transit, Schools |
| Sewer | Sanitary Sewer |
Rooms
| Level | Type | Length | Width | Dimensions |
|---|---|---|---|---|
| Second Level | Primary Bedroom | 3.53 m | 4.26 m | 3.53 m x 4.26 m |
| Second Level | Bedroom | 2.92 m | 3.04 m | 2.92 m x 3.04 m |
| Second Level | Bedroom | 3.2 m | 3.07 m | 3.2 m x 3.07 m |
| Second Level | Bedroom | 2.7 m | 3.04 m | 2.7 m x 3.04 m |
| Main Level | Great Room | 5.3 m | 3.3 m | 5.3 m x 3.3 m |
| Main Level | Dining Room | 2.62 m | 3.65 m | 2.62 m x 3.65 m |
| Main Level | Kitchen | 2.62 m | 3.38 m | 2.62 m x 3.38 m |
Utilities
| Cable | Available |
| Electricity | Installed |
| Sewer | Installed |
https://www.realtor.ca/real-estate/29070194/162-stamson-street-kitchener
Contact Us
Contact us for more information
Gurjot Singh Randhawa
Salesperson
www.gsrhomes.ca/
www.facebook.com/share/1B5FhiADJ2/?mibextid=wwXIfr
Intercity Realty Inc.
3600 Langstaff Rd., Ste14
Vaughan, Ontario L4L 9E7
3600 Langstaff Rd., Ste14
Vaughan, Ontario L4L 9E7
(416) 798-7070
(905) 851-8794

