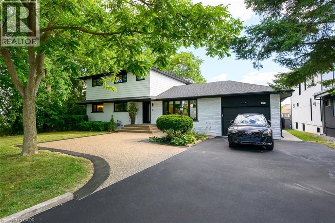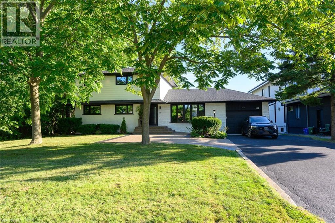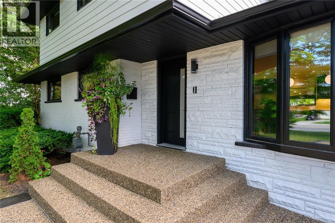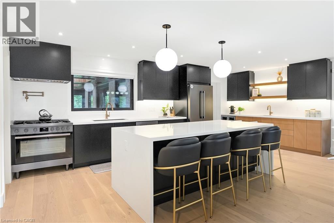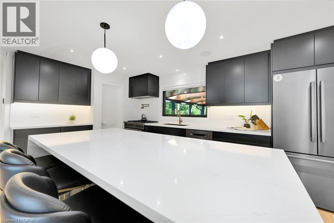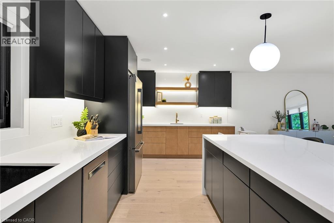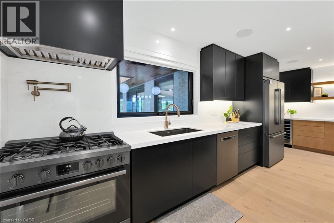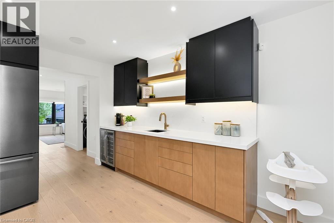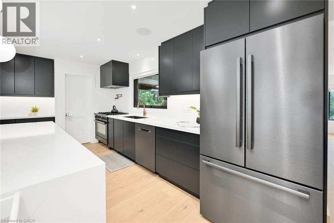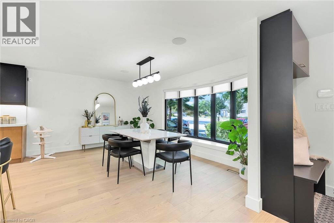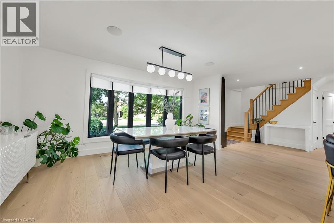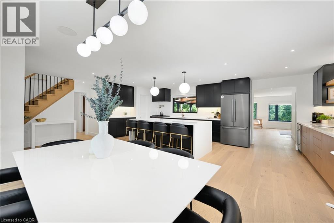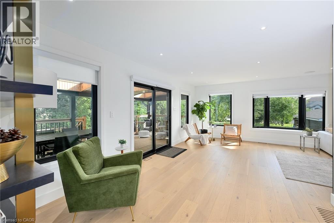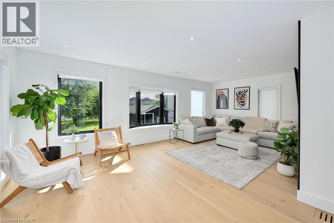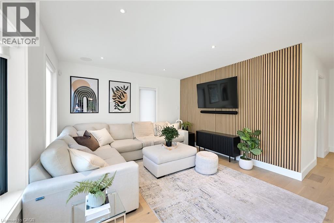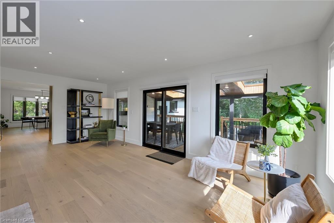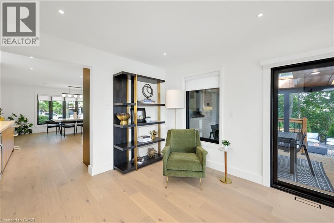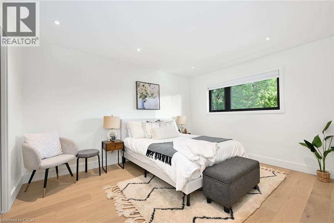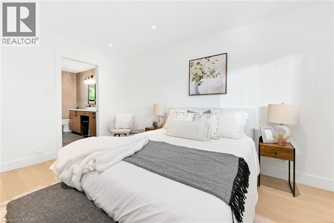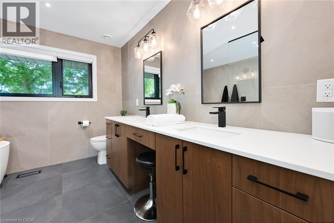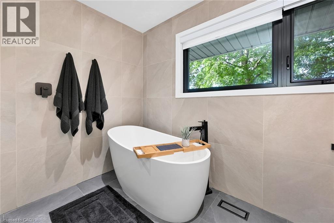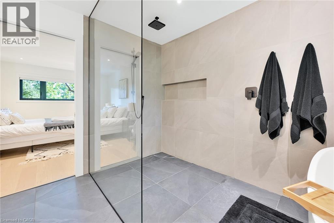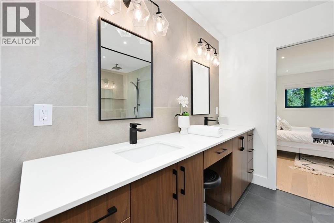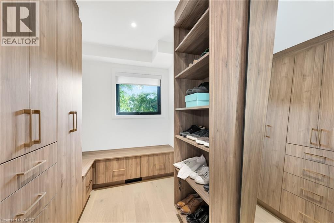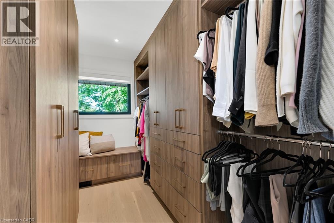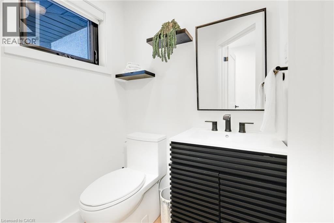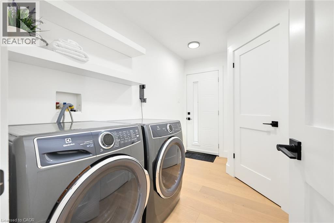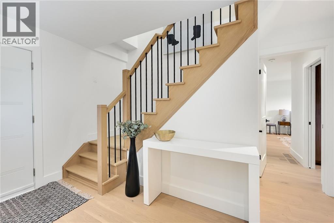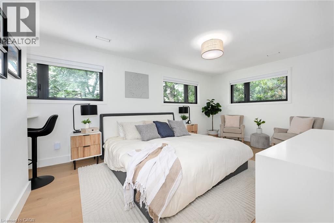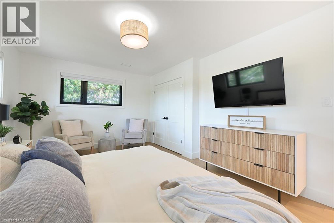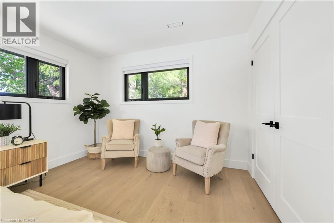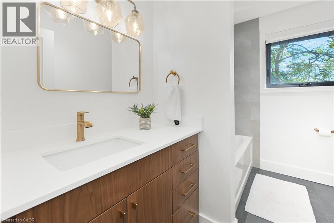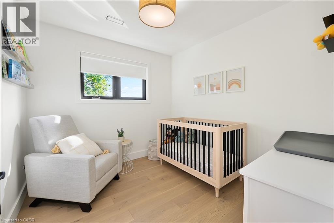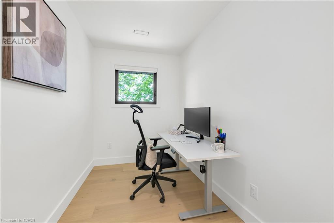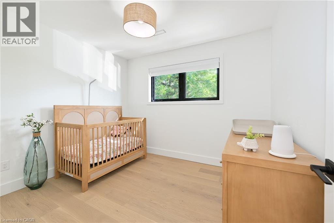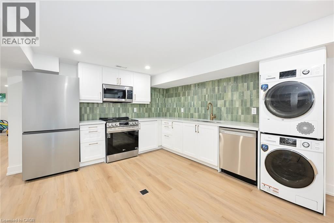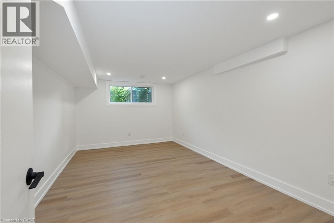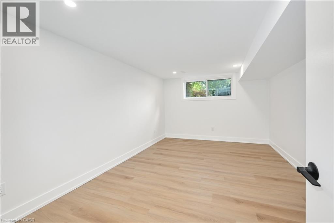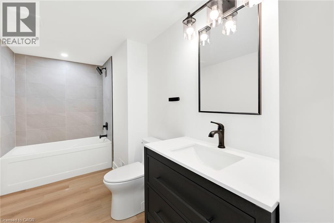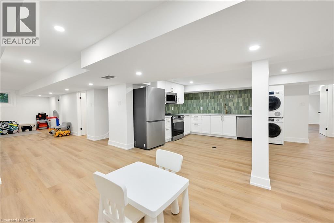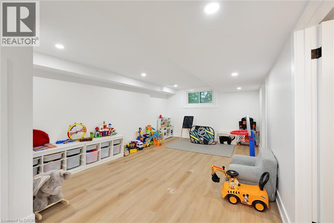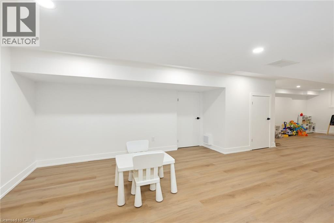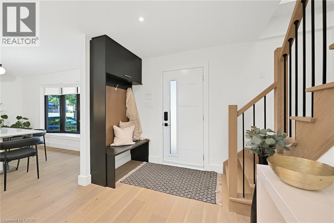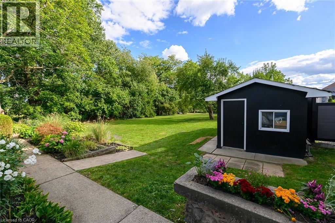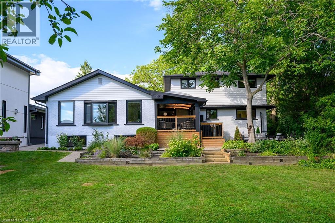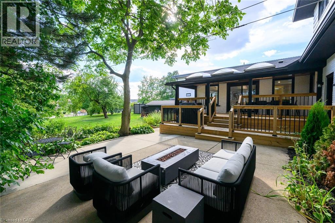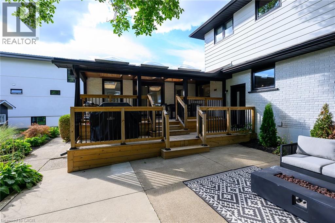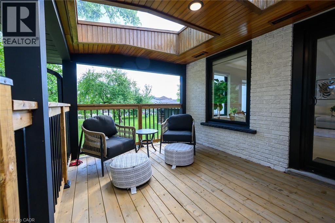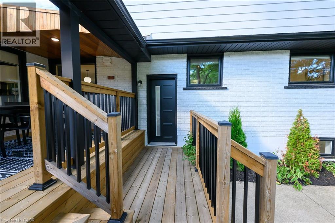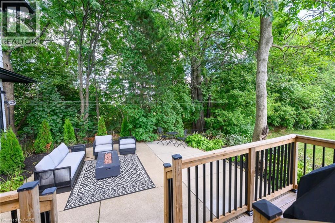162 Stone Church Road E Hamilton, Ontario L9B 1A9
$1,499,900
Welcome to 162 Stone Church Rd E! This stunning 7-bedroom, 4-bath home on a massive 75 x 167 ft lot offers space, luxury, and flexibility for multi-generational living. The main floor showcases an open-concept kitchen/dining area with oversized waterfall island, high-end Bosch appliances, quartz counters and full-height quartz backsplash, pot-filler, bar area with sink and fridge, and under-cabinet lighting. A spacious living room with oversized windows opens to a 220 sq ft covered patio with 3 brand new skylights. The primary suite boasts dual walk-in closets and a spa-inspired ensuite with 5x5 walk-in shower, rain head, freestanding tub, makeup vanity, and premium fixtures. Upstairs includes 3 bedrooms plus a separate office, while the bright lower level offers 3 large bedrooms, a full kitchen, dining and living areas, and a walk-up to the oversized garage. Outdoor living shines with a two-tier covered deck, 400 sq ft concrete patio, beautiful step garden, and expansive yard with large shed. Smart-home ready with Sonos, smart switches, and 4K AI security cameras with remote monitoring. Major updates include triple-glazed windows (2023), roof (2023), furnace (2023), doors (2023), and 200-amp service (2024). Just 2 mins to the LINC, 5 mins to Lime Ridge Mall, and steps to all Upper James amenities! (id:50886)
Property Details
| MLS® Number | 40773966 |
| Property Type | Single Family |
| Amenities Near By | Airport, Park, Place Of Worship, Public Transit, Schools, Shopping |
| Communication Type | High Speed Internet |
| Community Features | Community Centre, School Bus |
| Features | Southern Exposure, Wet Bar, Paved Driveway, Skylight, Automatic Garage Door Opener, In-law Suite, Private Yard |
| Parking Space Total | 8 |
| Structure | Shed, Porch |
Building
| Bathroom Total | 4 |
| Bedrooms Above Ground | 4 |
| Bedrooms Below Ground | 3 |
| Bedrooms Total | 7 |
| Appliances | Dishwasher, Dryer, Microwave, Refrigerator, Stove, Wet Bar, Washer, Range - Gas, Microwave Built-in, Gas Stove(s), Hood Fan, Window Coverings, Wine Fridge, Garage Door Opener |
| Architectural Style | 2 Level |
| Basement Development | Finished |
| Basement Type | Full (finished) |
| Construction Style Attachment | Detached |
| Cooling Type | Central Air Conditioning |
| Exterior Finish | Brick, Stone, Vinyl Siding |
| Fire Protection | Monitored Alarm, Smoke Detectors, Alarm System, Security System |
| Foundation Type | Block |
| Half Bath Total | 1 |
| Heating Type | Forced Air |
| Stories Total | 2 |
| Size Interior | 3,734 Ft2 |
| Type | House |
| Utility Water | Municipal Water |
Parking
| Attached Garage |
Land
| Access Type | Road Access, Highway Access |
| Acreage | No |
| Land Amenities | Airport, Park, Place Of Worship, Public Transit, Schools, Shopping |
| Sewer | Municipal Sewage System |
| Size Depth | 167 Ft |
| Size Frontage | 75 Ft |
| Size Irregular | 0.288 |
| Size Total | 0.288 Ac|under 1/2 Acre |
| Size Total Text | 0.288 Ac|under 1/2 Acre |
| Zoning Description | B |
Rooms
| Level | Type | Length | Width | Dimensions |
|---|---|---|---|---|
| Second Level | Bedroom | 9'9'' x 9'1'' | ||
| Second Level | Bedroom | 10'4'' x 9'10'' | ||
| Second Level | Bedroom | 17'4'' x 12'7'' | ||
| Second Level | 4pc Bathroom | 12'0'' x 8'0'' | ||
| Basement | 4pc Bathroom | 12'8'' x 6'0'' | ||
| Basement | Bedroom | 12'6'' x 11'4'' | ||
| Basement | Bedroom | 17'3'' x 10'8'' | ||
| Basement | Bedroom | 18'1'' x 10'7'' | ||
| Main Level | 2pc Bathroom | 4'9'' x 4'8'' | ||
| Main Level | Eat In Kitchen | 23'6'' x 14'0'' | ||
| Main Level | Full Bathroom | 11'1'' x 10'9'' | ||
| Main Level | Primary Bedroom | 13'8'' x 10'10'' |
Utilities
| Cable | Available |
| Electricity | Available |
| Natural Gas | Available |
| Telephone | Available |
https://www.realtor.ca/real-estate/28917223/162-stone-church-road-e-hamilton
Contact Us
Contact us for more information
Ryan Kotar
Salesperson
(905) 637-1070
5111 New Street, Suite 103
Burlington, Ontario L7L 1V2
(905) 637-1700
(905) 637-1070
www.rightathomerealty.com/

