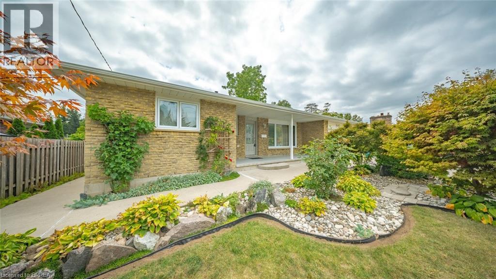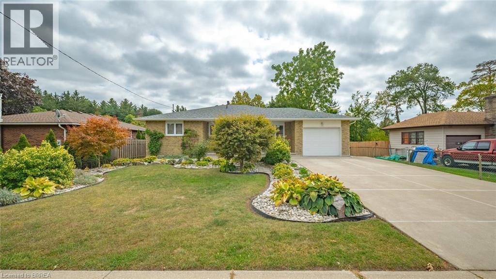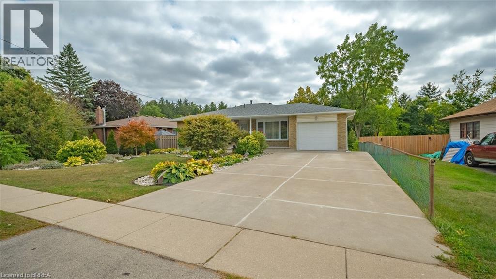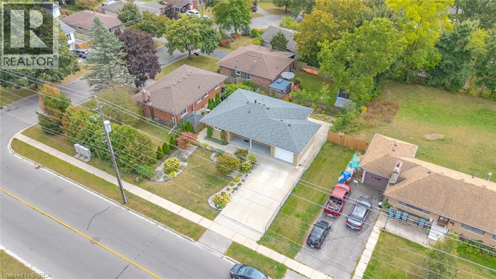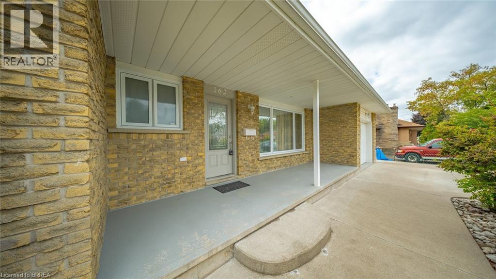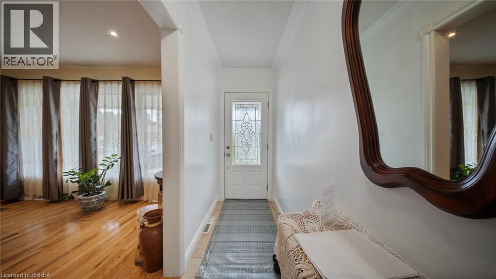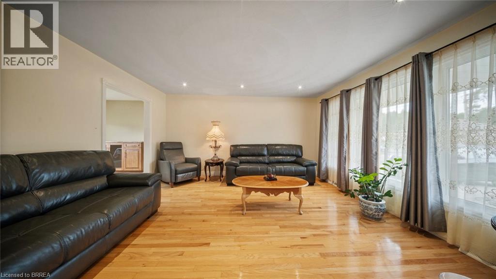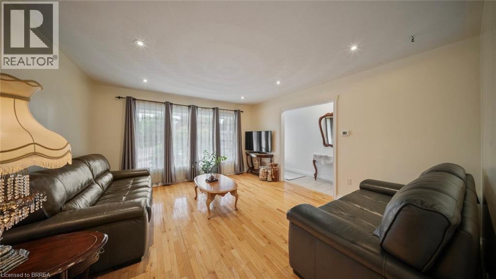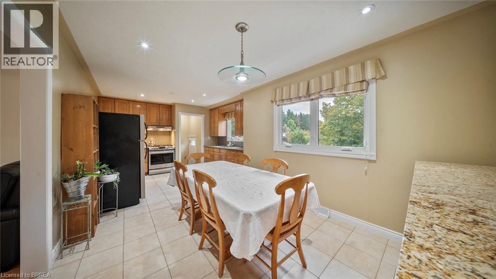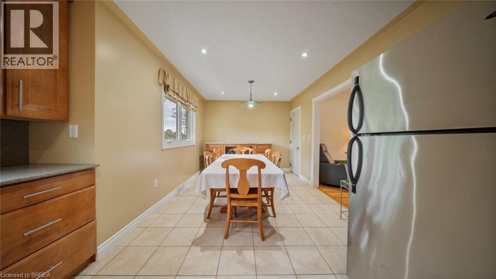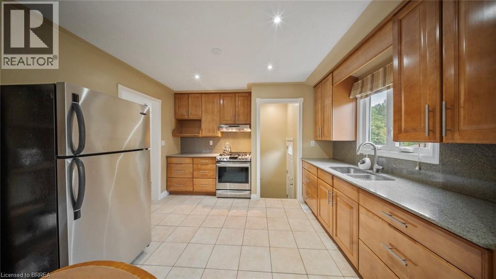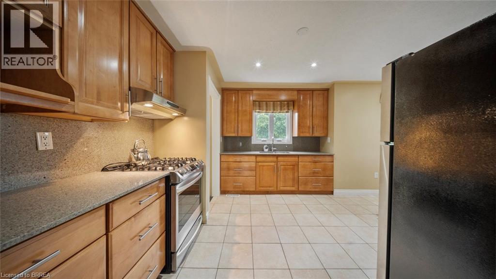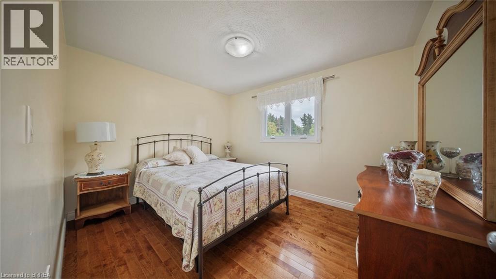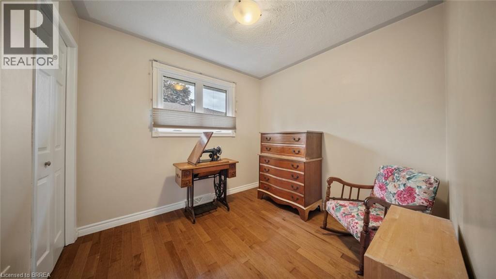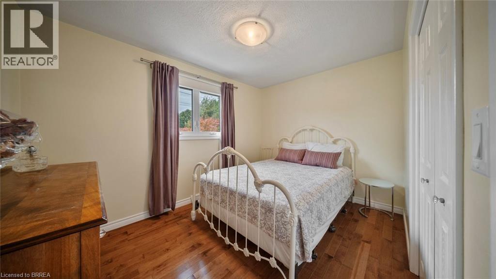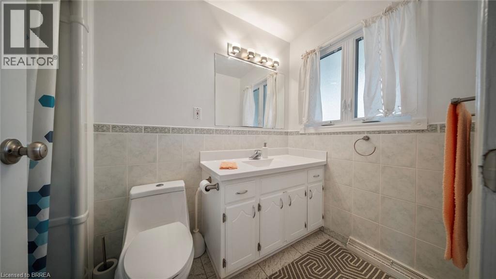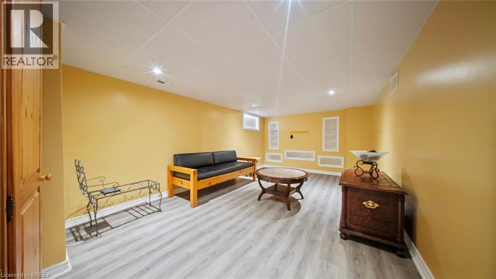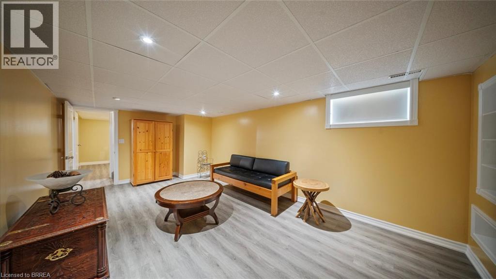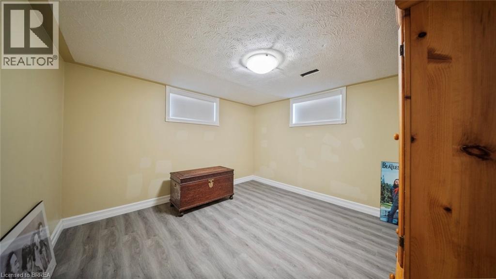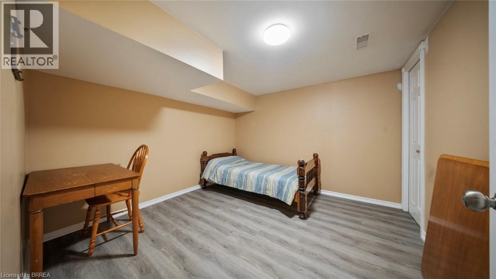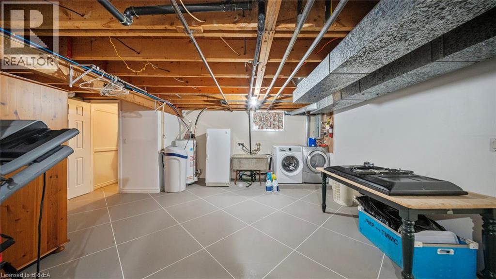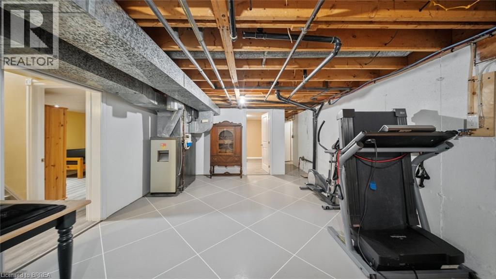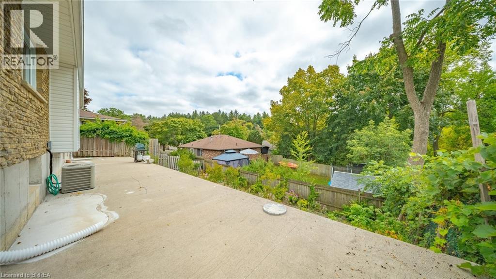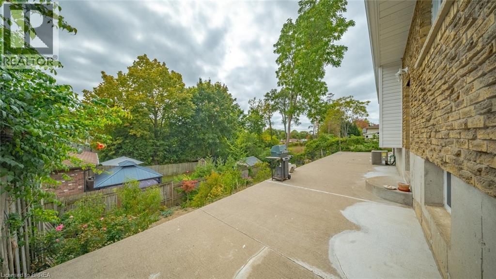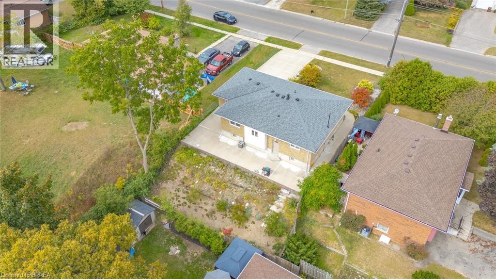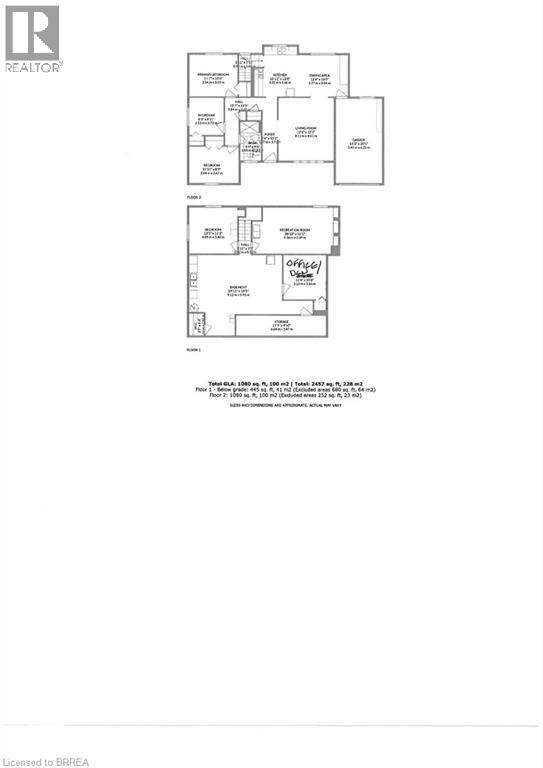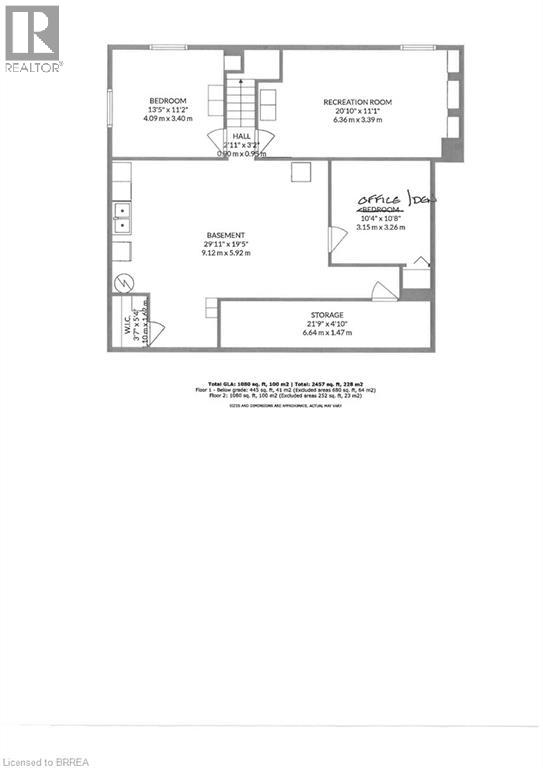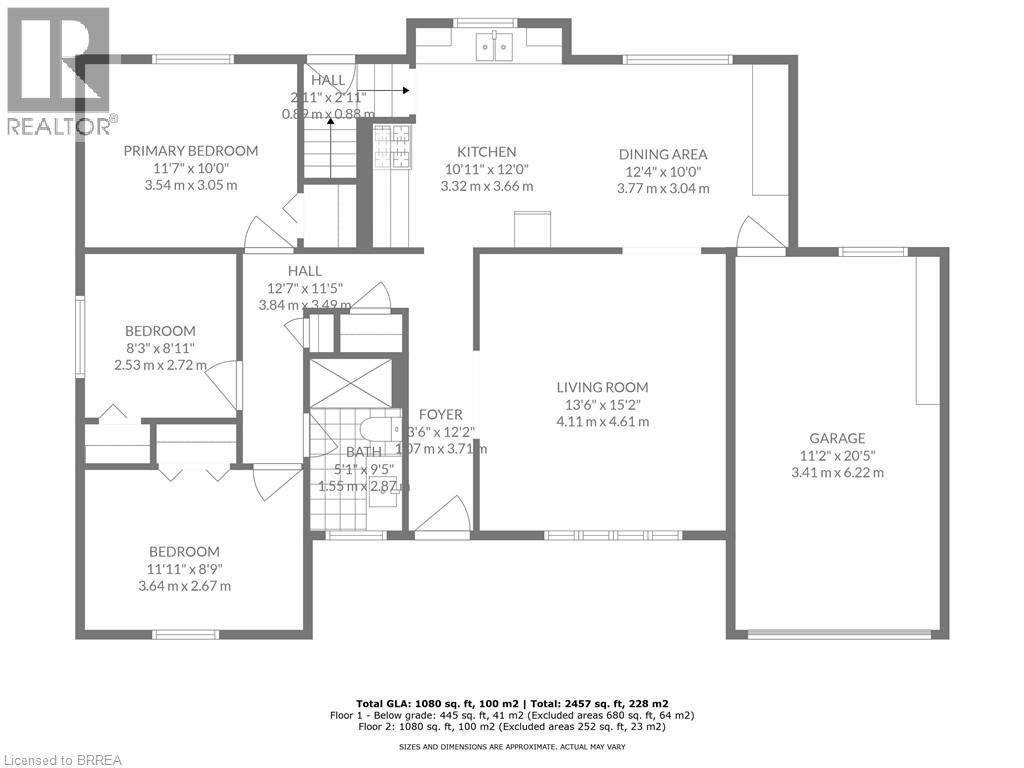162 Victoria Street Simcoe, Ontario N3Y 1L8
$544,900
Lovely brick bungalow in Simcoe. Welcome home to this 3+1 bedroom, 1 bath home. Main level has a bright living area with hardwood floors, large eat-in kitchen with custom cabinets, ample counter space, quartz countertops, and lots of light. Three nice size bedrooms are on this level along with a three piece bathroom. There is access from this level to the backyard. Lower level offers a recreation room, fourth bedroom and another room perfect for an office/ playroom etc. This home offers beautifully maintained front gardens, attached garage and concrete driveway. Easy living located close to parks, schools, golf, stores, restaurants and amenities. (id:50886)
Property Details
| MLS® Number | 40770100 |
| Property Type | Single Family |
| Amenities Near By | Golf Nearby, Hospital, Park, Schools |
| Community Features | Community Centre |
| Parking Space Total | 5 |
Building
| Bathroom Total | 1 |
| Bedrooms Above Ground | 3 |
| Bedrooms Below Ground | 1 |
| Bedrooms Total | 4 |
| Appliances | Dryer, Refrigerator, Stove, Washer, Garage Door Opener |
| Architectural Style | Bungalow |
| Basement Development | Finished |
| Basement Type | Full (finished) |
| Constructed Date | 1974 |
| Construction Style Attachment | Detached |
| Cooling Type | Central Air Conditioning |
| Exterior Finish | Brick |
| Foundation Type | Poured Concrete |
| Heating Fuel | Natural Gas |
| Heating Type | Forced Air |
| Stories Total | 1 |
| Size Interior | 1,080 Ft2 |
| Type | House |
| Utility Water | Municipal Water |
Parking
| Attached Garage |
Land
| Acreage | No |
| Land Amenities | Golf Nearby, Hospital, Park, Schools |
| Sewer | Municipal Sewage System |
| Size Depth | 100 Ft |
| Size Frontage | 57 Ft |
| Size Total Text | Under 1/2 Acre |
| Zoning Description | R1 |
Rooms
| Level | Type | Length | Width | Dimensions |
|---|---|---|---|---|
| Basement | Storage | 21'9'' x 4'10'' | ||
| Basement | Other | 29'11'' x 19'5'' | ||
| Basement | Recreation Room | 20'10'' x 11'1'' | ||
| Basement | Office | 10'4'' x 10'8'' | ||
| Basement | Bedroom | 13'5'' x 11'2'' | ||
| Main Level | Foyer | 3'6'' x 12'2'' | ||
| Main Level | Dining Room | 12'4'' x 10'0'' | ||
| Main Level | Bedroom | 11'11'' x 8'9'' | ||
| Main Level | Bedroom | 8'3'' x 8'11'' | ||
| Main Level | Primary Bedroom | 11'7'' x 10'0'' | ||
| Main Level | 3pc Bathroom | 8'9'' x 5'1'' | ||
| Main Level | Kitchen | 10'11'' x 12'0'' | ||
| Main Level | Living Room | 13'6'' x 15'2'' |
https://www.realtor.ca/real-estate/28908433/162-victoria-street-simcoe
Contact Us
Contact us for more information
Sandra Rae
Salesperson
216a-505 Park Rd N
Brantford, Ontario N3R 7K8
(519) 758-2121
heritagehouse.c21.ca/

