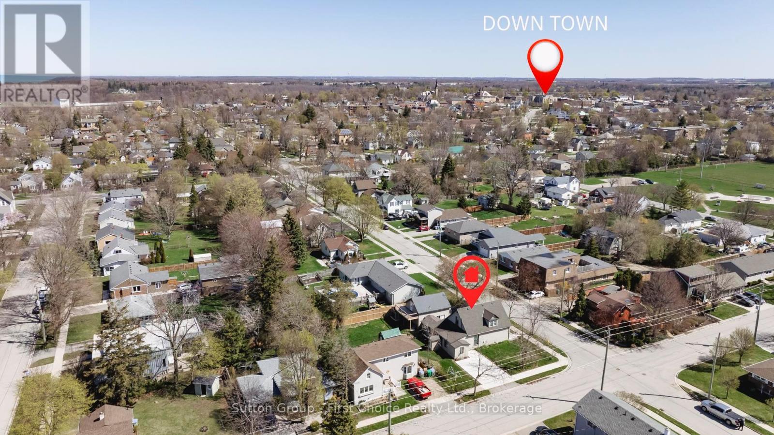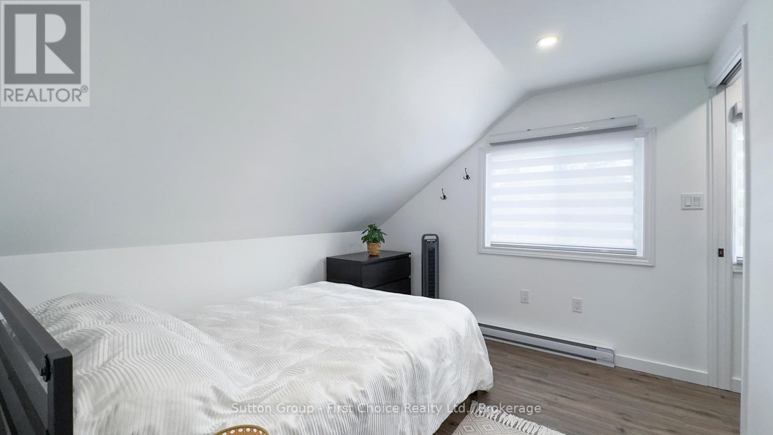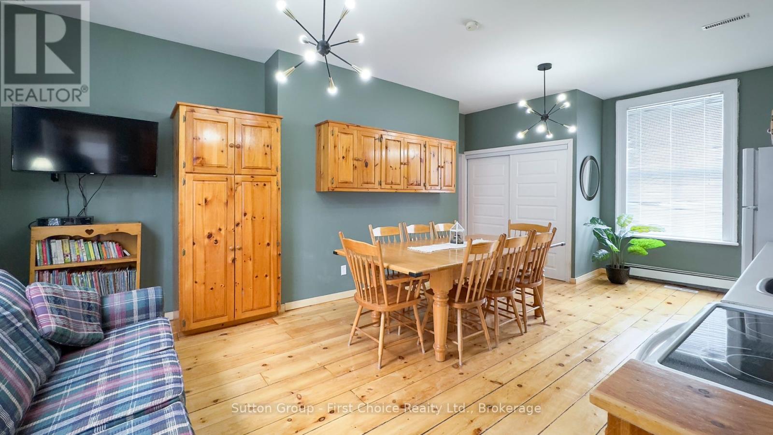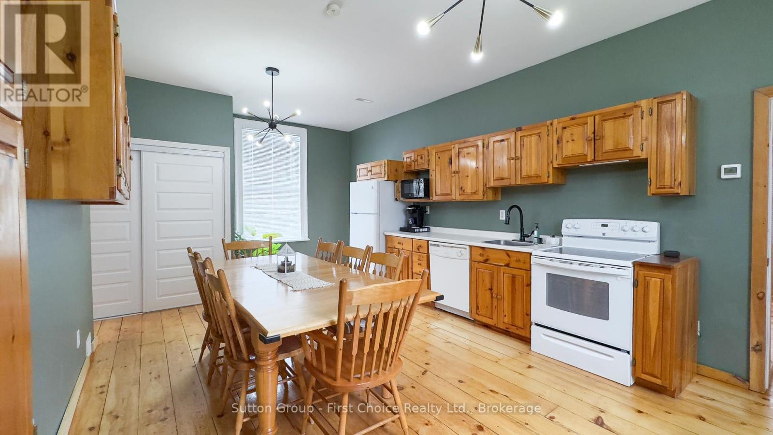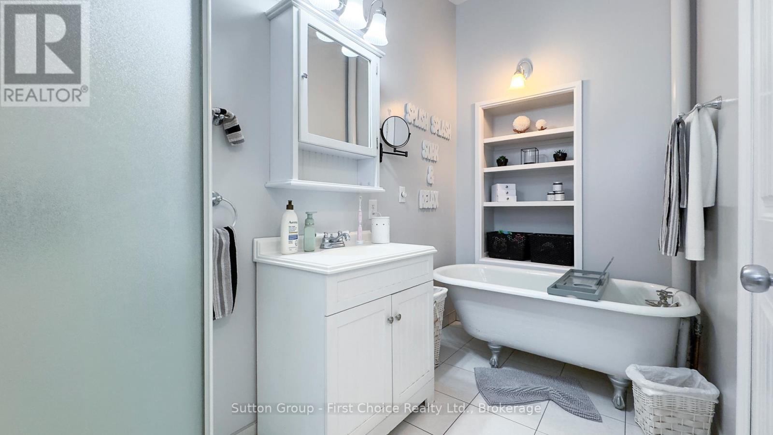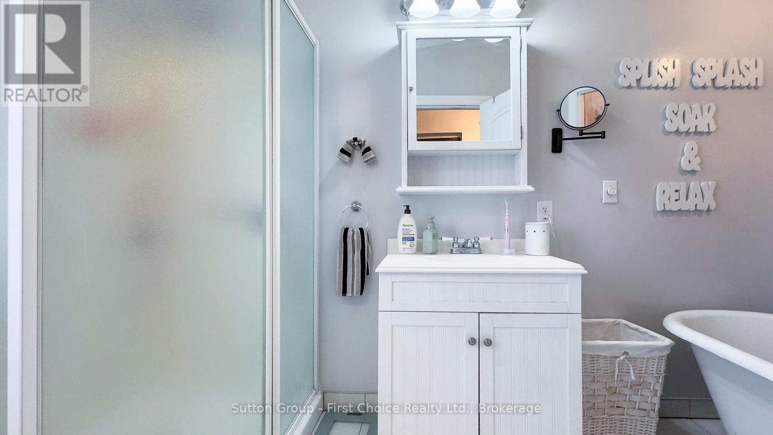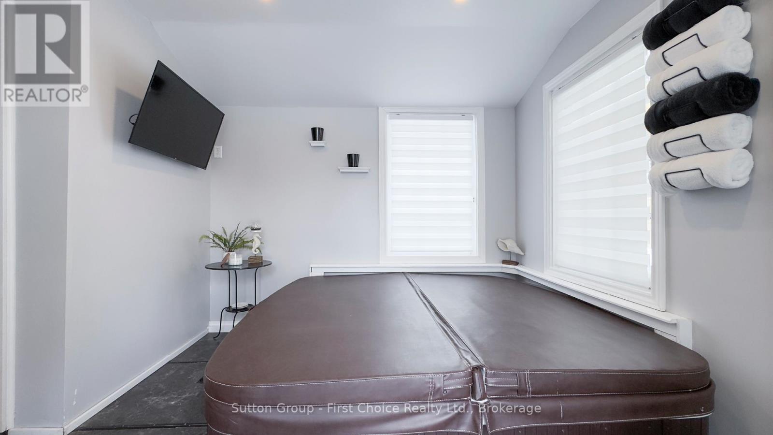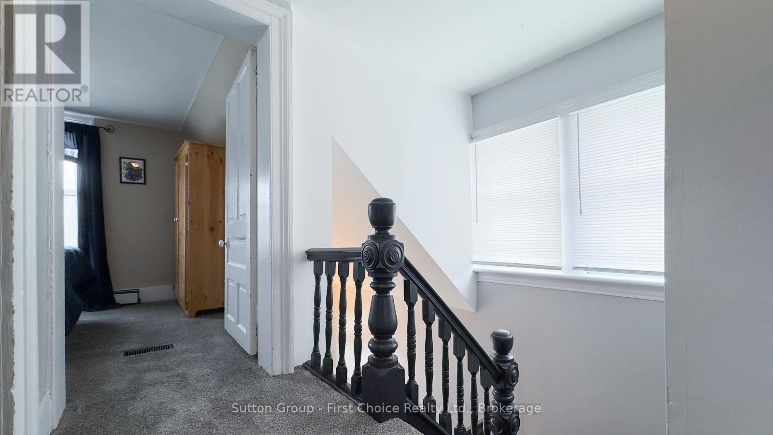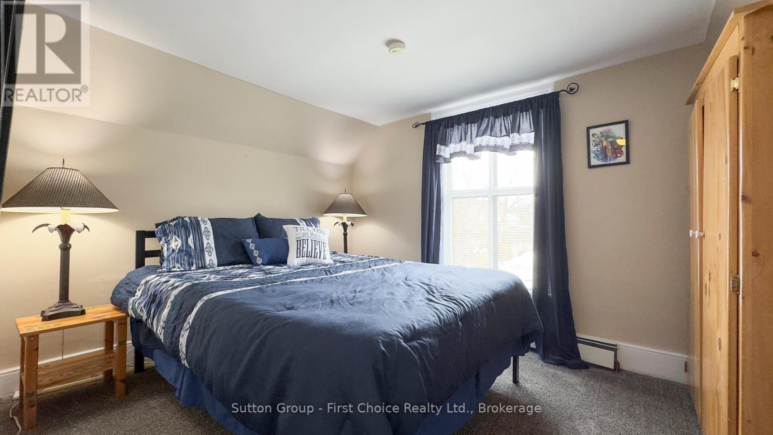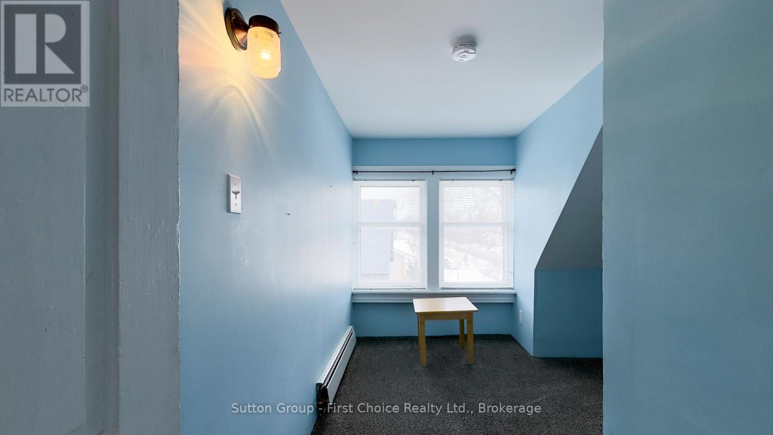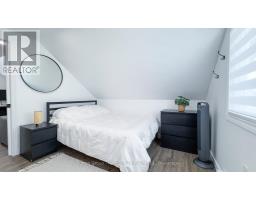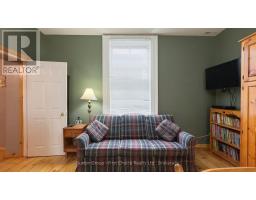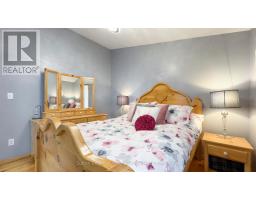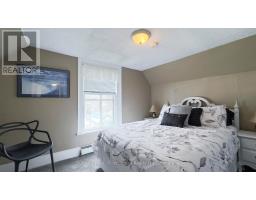162 Wellington Street S Goderich, Ontario N7A 3T4
$649,900
Welcome to this well maintained 4 bedroom, 1.5 bathroom home full of character and charm, perfectly situated in a prime location just minutes from schools, parks and the shores of Lake Huron. This inviting property offers not only a spacious and comfortable living space but also incredible income potential with a short term rental unit- currently operating as a 5-star rated Airbnb. This unit was renovated in 2022 and featues separate entry, driveway, modern white kitchen with an island open to the living space, one bedroom and attached ensuite with a custom tile shower. This offers the potential for extra income or dual living. Inside the home, you'll find it warm and welcoming with classic touches, complemented by modern updates. With high ceilings, pine floors and a large eat-in kitchen, a main floor bedroom, a bathroom with a claw foot tub, laundry area and an indoor hot tub to relax in; plus an upstairs with 3 additional bedrooms. Whether you're looking for a primary residence with extra income or a flexible investment opportunity, this property checks all the boxes. Schedule your private showing today. (id:50886)
Property Details
| MLS® Number | X12048479 |
| Property Type | Single Family |
| Community Name | Goderich (Town) |
| Equipment Type | Water Heater |
| Features | Irregular Lot Size, Guest Suite |
| Parking Space Total | 5 |
| Rental Equipment Type | Water Heater |
| Structure | Deck |
Building
| Bathroom Total | 2 |
| Bedrooms Above Ground | 4 |
| Bedrooms Below Ground | 1 |
| Bedrooms Total | 5 |
| Appliances | Garage Door Opener Remote(s), Dishwasher, Stove, Refrigerator |
| Basement Development | Unfinished |
| Basement Type | Partial (unfinished) |
| Construction Style Attachment | Detached |
| Cooling Type | Central Air Conditioning |
| Exterior Finish | Aluminum Siding, Vinyl Siding |
| Foundation Type | Stone |
| Half Bath Total | 1 |
| Heating Fuel | Natural Gas |
| Heating Type | Forced Air |
| Stories Total | 2 |
| Size Interior | 2,000 - 2,500 Ft2 |
| Type | House |
| Utility Water | Municipal Water |
Parking
| Attached Garage | |
| Garage |
Land
| Acreage | No |
| Fence Type | Fenced Yard |
| Sewer | Sanitary Sewer |
| Size Irregular | 95 X 70 Acre ; Irregular Lot Shape |
| Size Total Text | 95 X 70 Acre ; Irregular Lot Shape |
| Zoning Description | R2 |
Rooms
| Level | Type | Length | Width | Dimensions |
|---|---|---|---|---|
| Second Level | Bedroom 2 | 2.87 m | 3.54 m | 2.87 m x 3.54 m |
| Second Level | Bedroom 3 | 3.04 m | 2.65 m | 3.04 m x 2.65 m |
| Second Level | Bedroom 4 | 2.71 m | 3.59 m | 2.71 m x 3.59 m |
| Main Level | Kitchen | 3.92 m | 6.9 m | 3.92 m x 6.9 m |
| Main Level | Living Room | 5.23 m | 4.71 m | 5.23 m x 4.71 m |
| Main Level | Primary Bedroom | 3.3 m | 3.73 m | 3.3 m x 3.73 m |
| Main Level | Other | 3.45 m | 2.92 m | 3.45 m x 2.92 m |
| Main Level | Bathroom | 1.85 m | 0.74 m | 1.85 m x 0.74 m |
| Main Level | Bathroom | 3.34 m | 2.88 m | 3.34 m x 2.88 m |
| Upper Level | Living Room | 3.82 m | 2.79 m | 3.82 m x 2.79 m |
| Upper Level | Bedroom | 3.19 m | 2.96 m | 3.19 m x 2.96 m |
| Upper Level | Bathroom | 2.17 m | 2.39 m | 2.17 m x 2.39 m |
| Upper Level | Kitchen | 4.86 m | 2.69 m | 4.86 m x 2.69 m |
Utilities
| Sewer | Installed |
Contact Us
Contact us for more information
Amy Mcclure
Broker
www.amymcclurerealestate.ca/
www.facebook.com/Amy-McClure-Culligan-Real-Estate-Ltd-Brokerage-1482822991945604/
www.linkedin.com/in/amy-mcclure-9a427597?trk=nav_responsive_tab_profile
www.instagram.com/amymcclure6/
151 Downie St
Stratford, Ontario N5A 1X2
(519) 271-5515
www.suttonfirstchoice.com/



