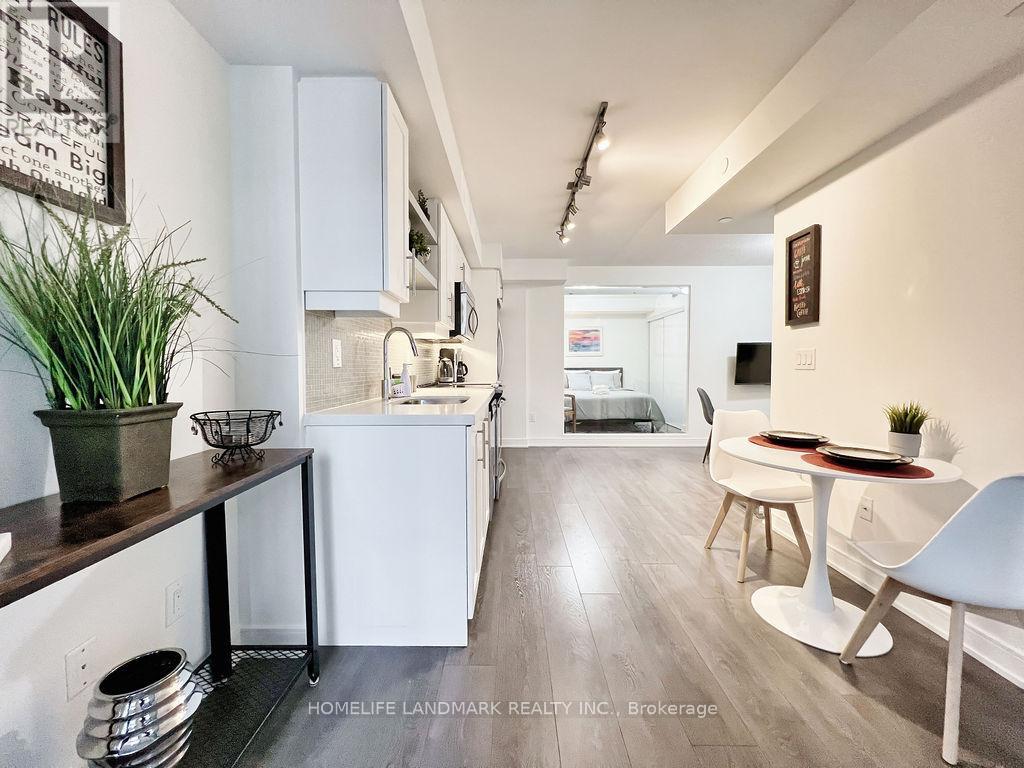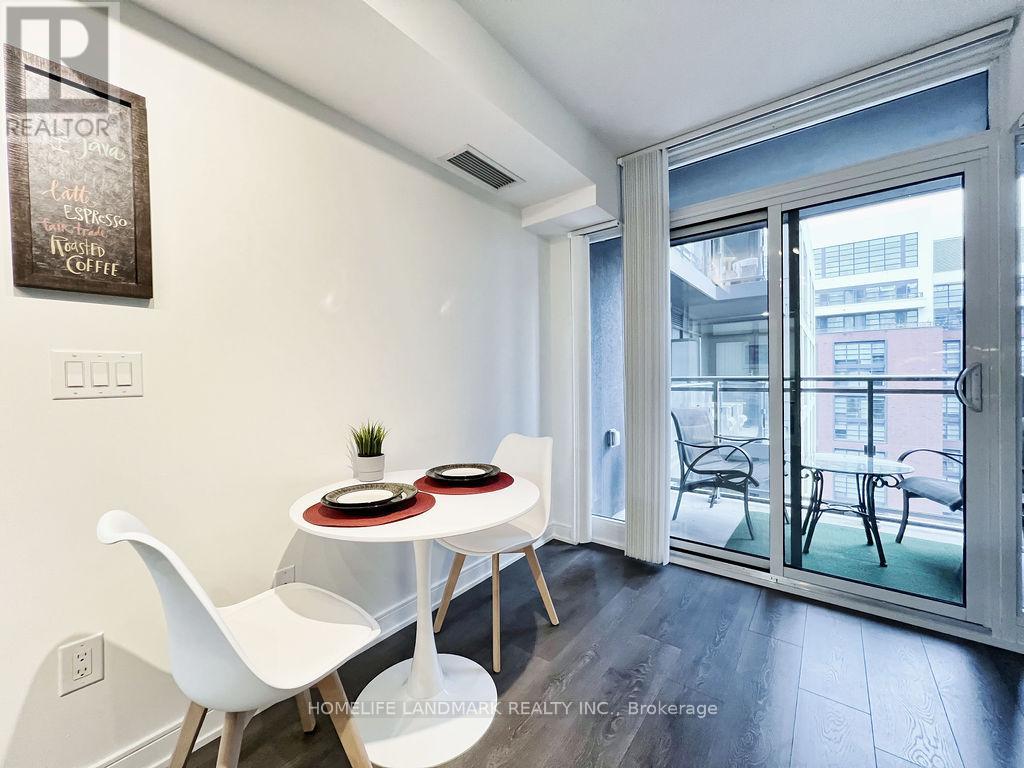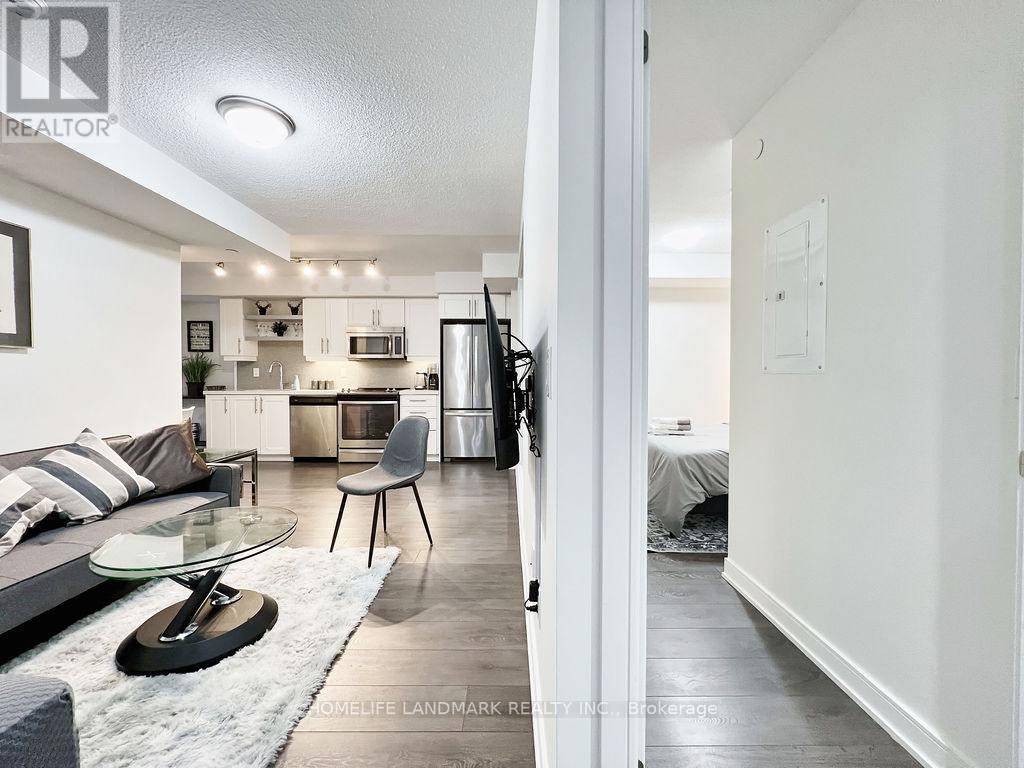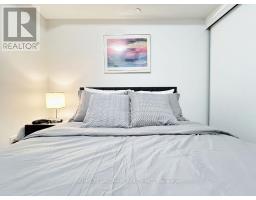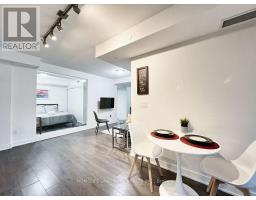1620 - 525 Adelaide Street W Toronto, Ontario M5V 1T6
$2,550 Monthly
Bright & Spacious One Bedroom + Den Condo Located in King West Village. Equipped W/Full Size Appliances. Unit Will Be Professionally Cleaned Before Lease Start. Great Amenities Incl 24Hr Concierge, Gym, Yoga, Pool, Sauna, Party Room, Theater, Guest Suites and More. Surrounded by Trendy Local Restaurants, Bars, Stylish Shops and Nightlife. Minutes to Entertainment District, Financial District, Rogers Centre, CN Tower, UofT, and the Exhibition Place. Steps to TTC Street Cars on Bathurst and King. NOTE: High Speed Internet Included For The First Year **** EXTRAS **** Free High Speed Internet for the First Year (id:50886)
Property Details
| MLS® Number | C11917967 |
| Property Type | Single Family |
| Community Name | Waterfront Communities C1 |
| AmenitiesNearBy | Hospital, Park, Place Of Worship, Public Transit, Schools |
| CommunicationType | High Speed Internet |
| CommunityFeatures | Pets Not Allowed |
| Features | Balcony, Carpet Free |
| ParkingSpaceTotal | 1 |
| PoolType | Outdoor Pool |
Building
| BathroomTotal | 1 |
| BedroomsAboveGround | 1 |
| BedroomsBelowGround | 1 |
| BedroomsTotal | 2 |
| Amenities | Security/concierge, Exercise Centre, Party Room, Sauna |
| Appliances | Garage Door Opener Remote(s), Oven - Built-in, Range, Blinds, Cooktop, Dishwasher, Dryer, Microwave, Refrigerator, Washer |
| CoolingType | Central Air Conditioning, Ventilation System |
| ExteriorFinish | Brick Facing, Concrete |
| FlooringType | Laminate |
| HeatingFuel | Natural Gas |
| HeatingType | Heat Pump |
| SizeInterior | 599.9954 - 698.9943 Sqft |
| Type | Apartment |
Parking
| Underground |
Land
| Acreage | No |
| LandAmenities | Hospital, Park, Place Of Worship, Public Transit, Schools |
Rooms
| Level | Type | Length | Width | Dimensions |
|---|---|---|---|---|
| Main Level | Living Room | 5.49 m | 5.44 m | 5.49 m x 5.44 m |
| Main Level | Dining Room | 5.49 m | 5.44 m | 5.49 m x 5.44 m |
| Main Level | Kitchen | 2.03 m | 2.13 m | 2.03 m x 2.13 m |
| Main Level | Den | 5.49 m | 5.44 m | 5.49 m x 5.44 m |
| Main Level | Bedroom | 3.07 m | 2.69 m | 3.07 m x 2.69 m |
Interested?
Contact us for more information
Shan Naz
Broker
7240 Woodbine Ave Unit 103
Markham, Ontario L3R 1A4






























