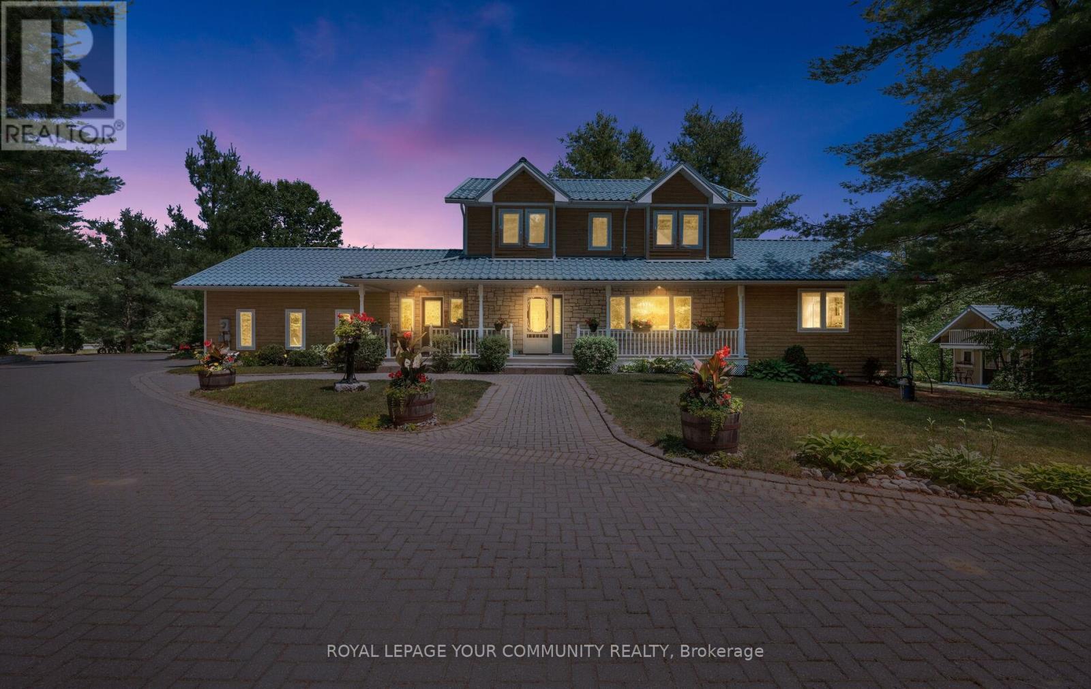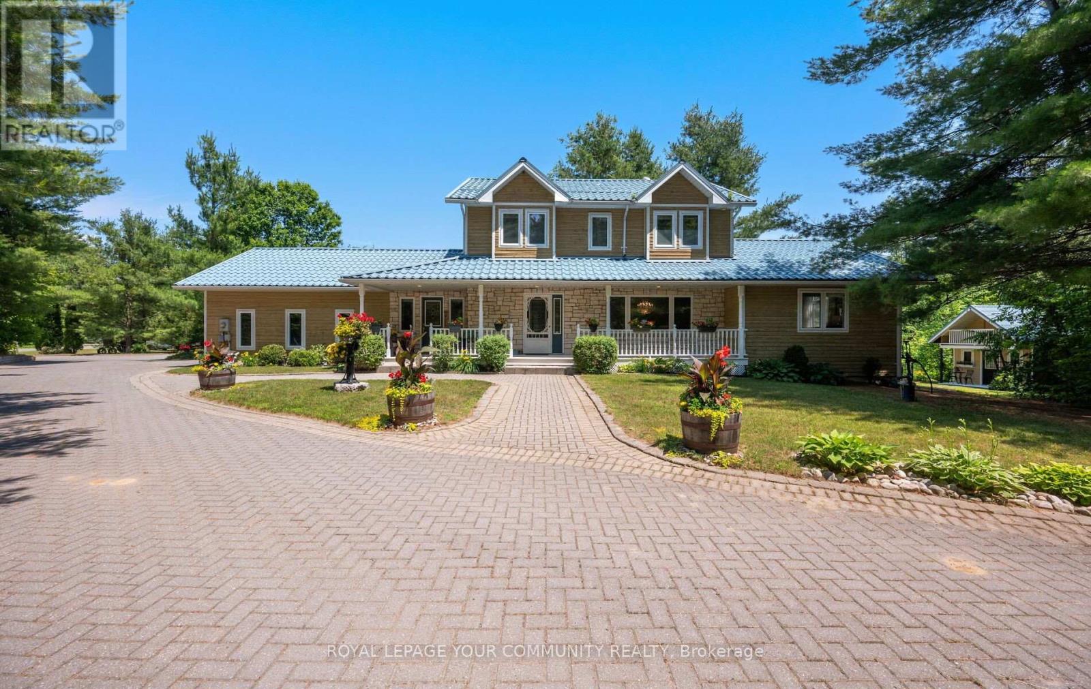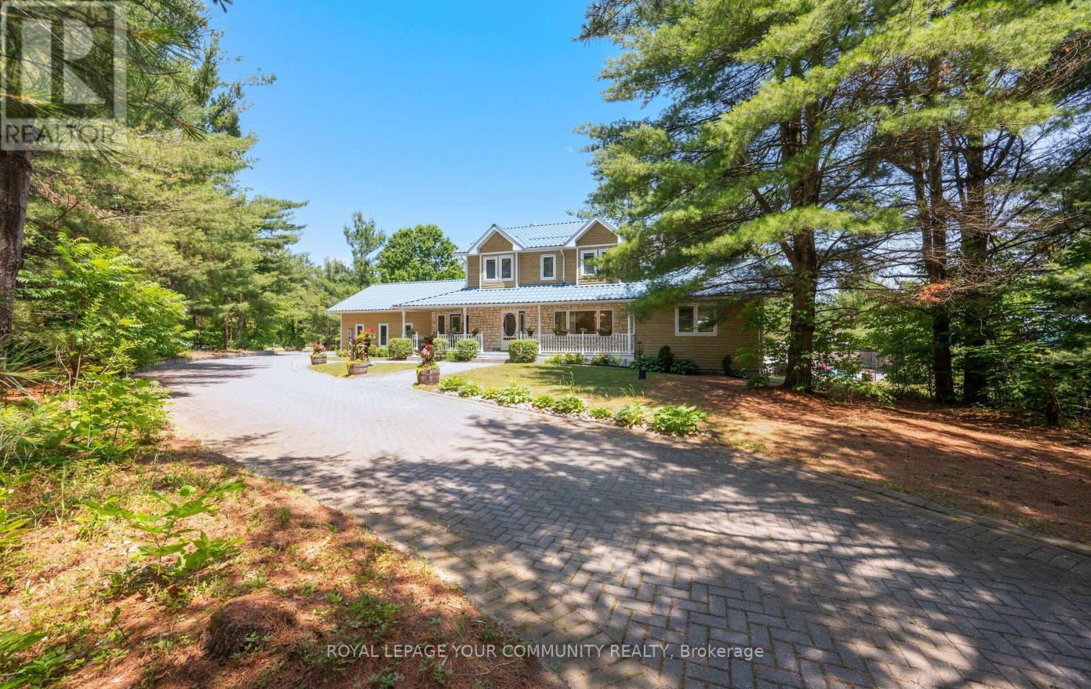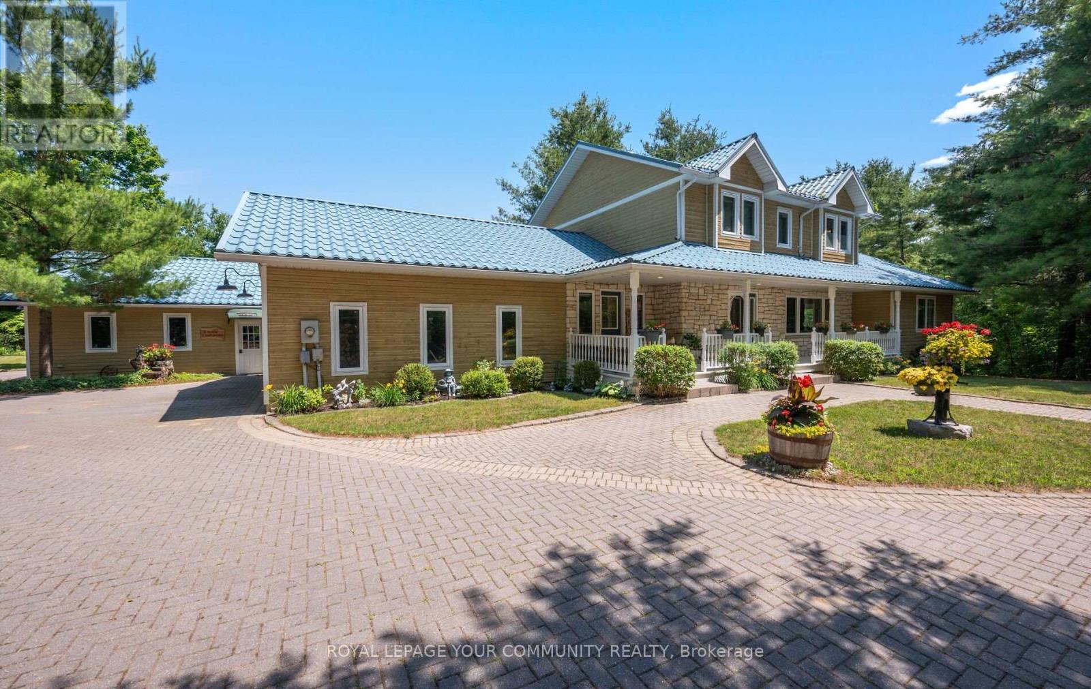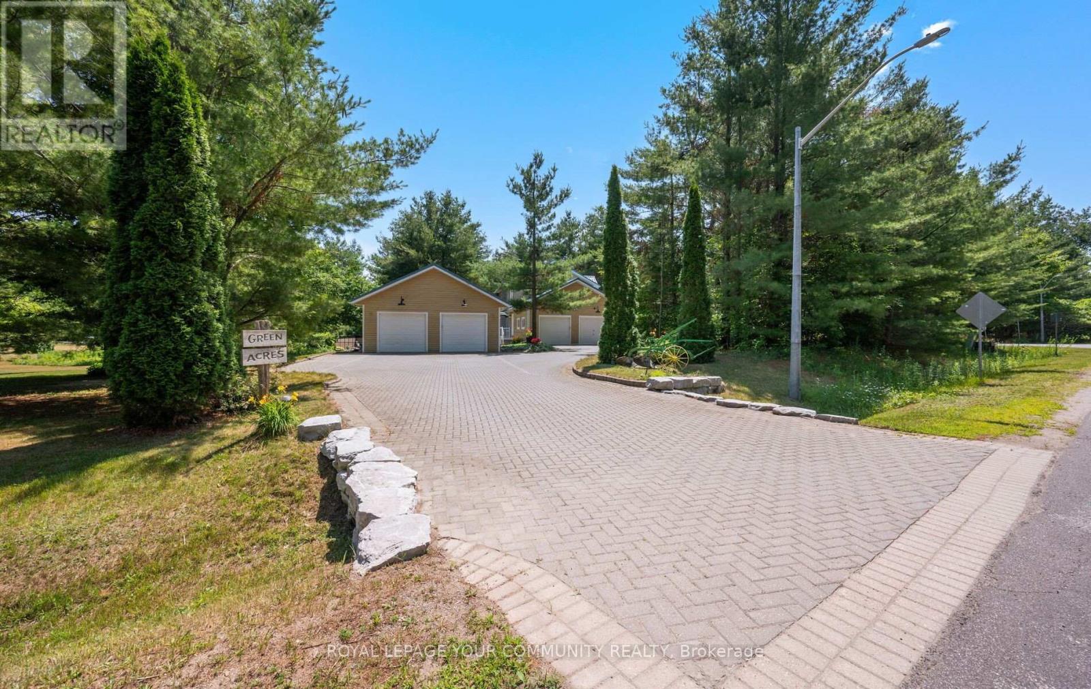1620 Kale Drive Innisfil, Ontario L9S 1X2
$1,630,000
Nestled On A Picturesque 1.65 Acre Lot, This Exceptional Property Is Just A 5 Minute Stroll To The Lake Or Allandale Golf Course & Minutes To The Vibrant Friday Harbour & Barries Downtown Core. A Circular Stone Driveway Welcomes You To Picturesque Grounds Set Against A Private Tree Lined Backdrop. Enjoy The Flexibility Of Two Oversized Double Garages Or Use One As A Heated Workshop With 220 Amp Service. The Charming Front Porch Leads To Either A Spacious Mudroom Or The More Formal Main Entrance. Inside, The Open Concept Layout Is Ideal For Entertaining Featuring A Stunning Great Room With Vaulted Ceilings & Decorative Beams Showcasing A Double Sided Stone Fireplace Shared With An Elegant Dining Room. The Family-Sized Kitchen Offers Built-In Appls & A Custom Live Edge Wood Island. Convenient Main Floor Den, 3+2 Spacious Bedrooms, Renovated Baths & A Completely Finished Lower Level Boasts Oversized Lookout Windows, A Cozy Wood Stove, Cork Flooring For Added Comfort, Two Additional Bedrooms Or Office Space, A 3 Pc Bath + Sauna, & Large Storage Rm. Step Outside To A Private Backyard Oasis Complete With Entertainers Deck Overlooking A Saltwater Pool With Maintenance Free Fencing, A Covered Pergola & Bar, Quaint Pool House With Shower & Wood Sauna Plus An Upper Level Play Area With Balcony For Kids. Whether You're Dining Al Fresco Or Relaxing By The Firepit Under The Stars - This Remarkable Home Offers Something For The Entire Family. Note: Natural Gas At The Street. (id:50886)
Property Details
| MLS® Number | N12274060 |
| Property Type | Single Family |
| Community Name | Rural Innisfil |
| Amenities Near By | Park, Marina, Golf Nearby |
| Features | Carpet Free, Sump Pump, Sauna |
| Parking Space Total | 20 |
| Pool Type | Inground Pool |
| Structure | Outbuilding, Workshop |
Building
| Bathroom Total | 5 |
| Bedrooms Above Ground | 3 |
| Bedrooms Below Ground | 2 |
| Bedrooms Total | 5 |
| Amenities | Fireplace(s) |
| Appliances | Garage Door Opener Remote(s), Oven - Built-in, Range, Water Heater, Blinds, Cooktop, Dishwasher, Dryer, Garage Door Opener, Microwave, Oven, Sauna, Stove, Washer, Water Softener, Refrigerator |
| Basement Development | Finished |
| Basement Type | N/a (finished) |
| Construction Style Attachment | Detached |
| Cooling Type | Central Air Conditioning |
| Exterior Finish | Stone, Wood |
| Fire Protection | Security System, Smoke Detectors |
| Fireplace Present | Yes |
| Fireplace Total | 2 |
| Fireplace Type | Woodstove |
| Flooring Type | Wood, Cork, Hardwood |
| Foundation Type | Poured Concrete |
| Half Bath Total | 2 |
| Heating Fuel | Propane |
| Heating Type | Forced Air |
| Stories Total | 2 |
| Size Interior | 2,000 - 2,500 Ft2 |
| Type | House |
| Utility Power | Generator |
| Utility Water | Drilled Well |
Parking
| Attached Garage | |
| Garage |
Land
| Acreage | No |
| Land Amenities | Park, Marina, Golf Nearby |
| Sewer | Septic System |
| Size Depth | 367 Ft ,4 In |
| Size Frontage | 283 Ft ,1 In |
| Size Irregular | 283.1 X 367.4 Ft ; 1.65 Acre West 280.70 Ft, Rear 150.09 Ft |
| Size Total Text | 283.1 X 367.4 Ft ; 1.65 Acre West 280.70 Ft, Rear 150.09 Ft|1/2 - 1.99 Acres |
| Surface Water | Lake/pond |
Rooms
| Level | Type | Length | Width | Dimensions |
|---|---|---|---|---|
| Second Level | Primary Bedroom | 5.16 m | 3.56 m | 5.16 m x 3.56 m |
| Second Level | Bedroom 2 | 3.49 m | 3.43 m | 3.49 m x 3.43 m |
| Second Level | Bedroom 3 | 3.43 m | 2.95 m | 3.43 m x 2.95 m |
| Basement | Bedroom 5 | 3.78 m | 3.25 m | 3.78 m x 3.25 m |
| Basement | Office | 3.16 m | 2.65 m | 3.16 m x 2.65 m |
| Basement | Recreational, Games Room | 8.6 m | 3.79 m | 8.6 m x 3.79 m |
| Basement | Bedroom 4 | 5.45 m | 4.45 m | 5.45 m x 4.45 m |
| Main Level | Den | 4.08 m | 3.44 m | 4.08 m x 3.44 m |
| Main Level | Dining Room | 4.93 m | 3.93 m | 4.93 m x 3.93 m |
| Main Level | Great Room | 7.06 m | 4.75 m | 7.06 m x 4.75 m |
| Main Level | Kitchen | 5.37 m | 4.05 m | 5.37 m x 4.05 m |
| Main Level | Mud Room | 4.82 m | 3.15 m | 4.82 m x 3.15 m |
https://www.realtor.ca/real-estate/28582882/1620-kale-drive-innisfil-rural-innisfil
Contact Us
Contact us for more information
Monica Maria Stohr
Salesperson
monicastohr.com
14799 Yonge Street, 100408
Aurora, Ontario L4G 1N1
(905) 727-3154
(905) 727-7702

