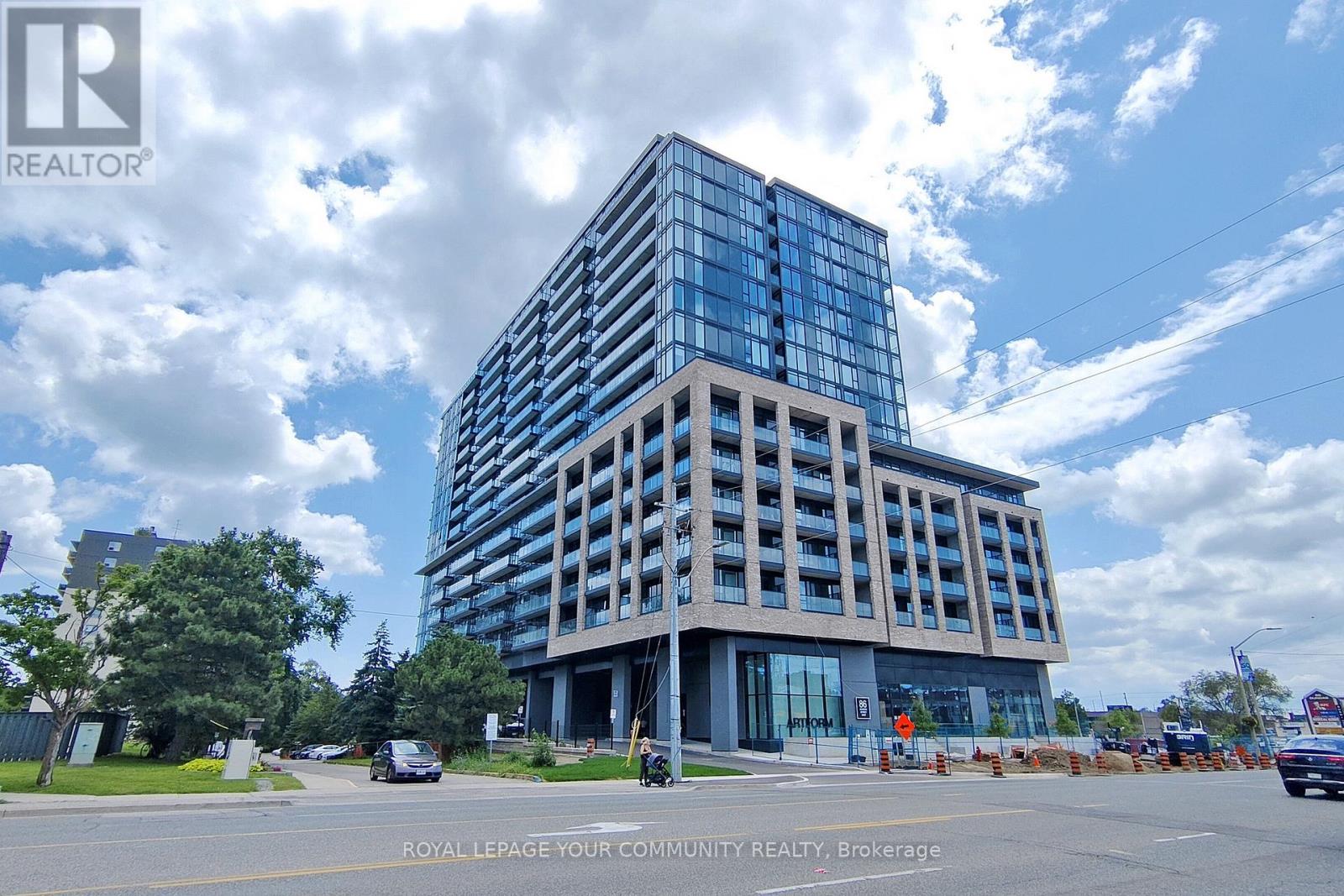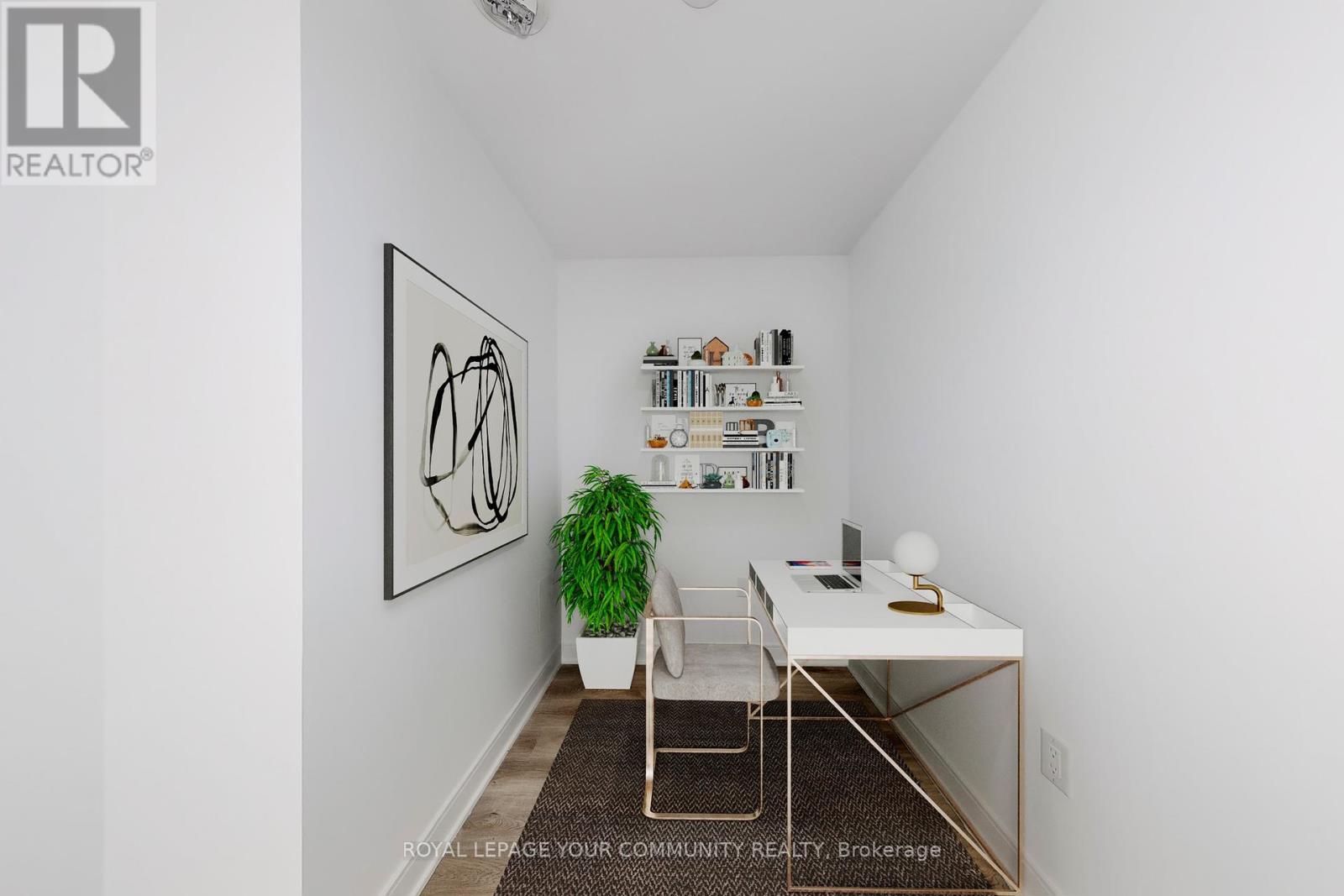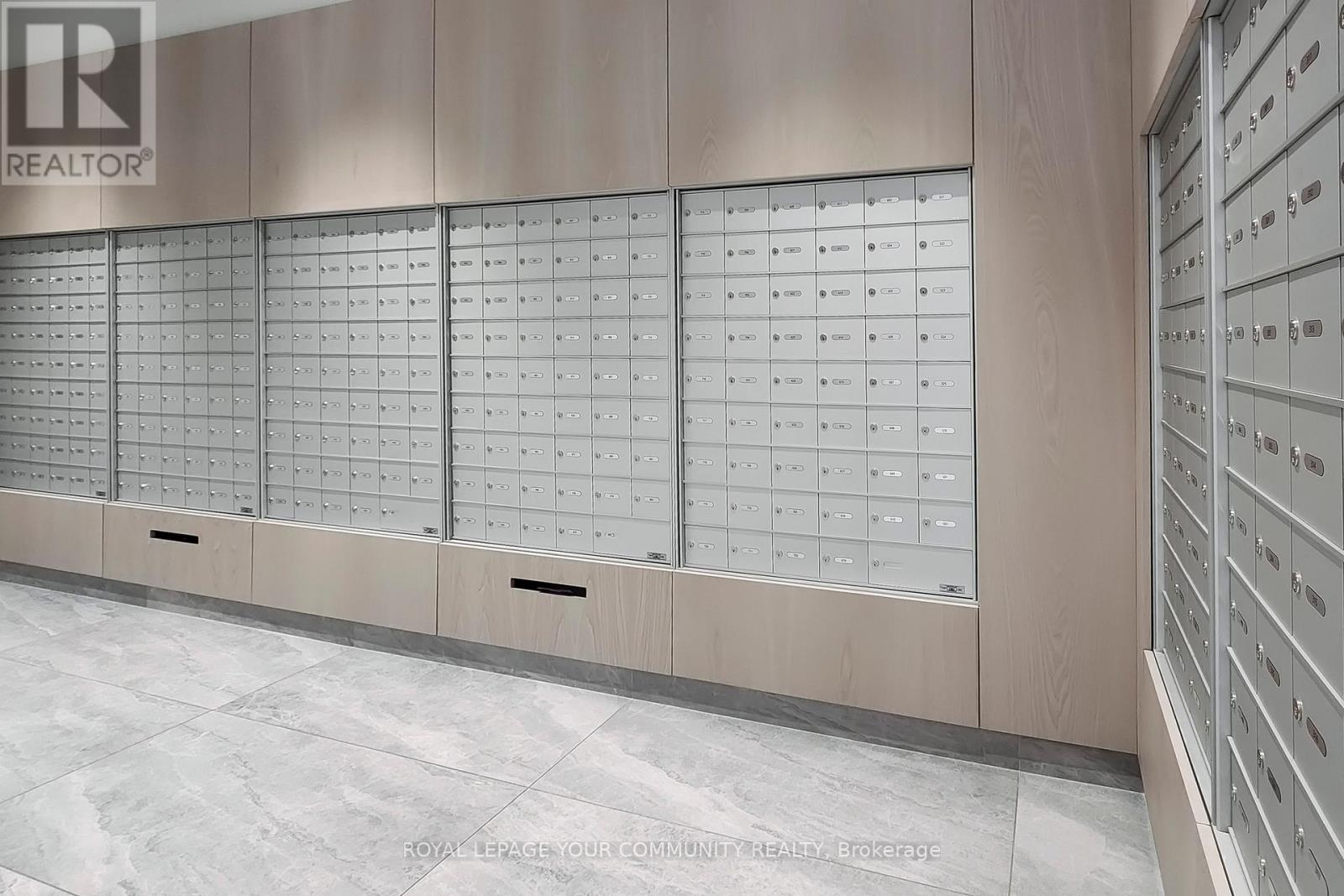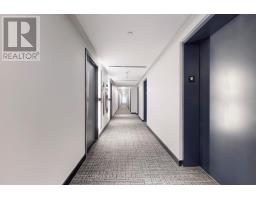1621 - 86 Dundas Street E Mississauga, Ontario L5A 1W4
$519,990Maintenance, Common Area Maintenance, Insurance
$398.40 Monthly
Maintenance, Common Area Maintenance, Insurance
$398.40 MonthlySophisticated Brand-New 1+Den Condo with 1 Full Bath & Locker Immerse yourself in contemporary luxury with this impeccably designed condo, featuring soaring 9-foot ceilings,expansive floor-to-ceiling windows, and high-end finishes that redefine sophistication. Every inch of this space is thoughtfully crafted, offering a spacious bedroom with an elegant 4-piece washroom and a versatile den, perfect for a home office, nursery, or guest retreat. Revel in breathtaking panoramic views that bathe the interiors in natural light, creating a bright, welcoming, and serene atmosphere. Buyer/agent to verify all measurements Amenities:24/7 concierge, luxurious party room, outdoor terraces w/lounge seating & gas fireplaces.Trendy co-working lounge and state of the art gym.Located minutes from Square One, Celebration Square, Sheridan College, and major highways, this condo offers an exceptional lifestyle with five-star amenities in a premium building. **** EXTRAS **** Located In A Prime Location, This Condo Unit Is Conveniently Situated Near Parks, Schools, And Shopping Centers, Making It Easy To Commute, Run Errands, Or Enjoy A Stroll In The Park.$25/Month Rogers Internet. (id:50886)
Property Details
| MLS® Number | W10426651 |
| Property Type | Single Family |
| Community Name | Cooksville |
| AmenitiesNearBy | Park, Public Transit |
| CommunityFeatures | Pet Restrictions |
| Features | Ravine, Balcony |
Building
| BathroomTotal | 1 |
| BedroomsAboveGround | 1 |
| BedroomsBelowGround | 1 |
| BedroomsTotal | 2 |
| Amenities | Storage - Locker |
| Appliances | Dishwasher, Dryer, Microwave, Refrigerator, Stove, Washer |
| CoolingType | Central Air Conditioning |
| ExteriorFinish | Brick, Concrete |
| SizeInterior | 599.9954 - 698.9943 Sqft |
| Type | Apartment |
Land
| Acreage | No |
| LandAmenities | Park, Public Transit |
| SurfaceWater | River/stream |
Rooms
| Level | Type | Length | Width | Dimensions |
|---|---|---|---|---|
| Main Level | Den | 1.6 m | 3.07 m | 1.6 m x 3.07 m |
| Main Level | Kitchen | 3.28 m | 6.48 m | 3.28 m x 6.48 m |
| Main Level | Dining Room | 3.28 m | 6.48 m | 3.28 m x 6.48 m |
| Main Level | Living Room | 3.12 m | 6.48 m | 3.12 m x 6.48 m |
| Main Level | Primary Bedroom | 2.72 m | 3.05 m | 2.72 m x 3.05 m |
Interested?
Contact us for more information
Jatin Gill
Broker
8854 Yonge Street
Richmond Hill, Ontario L4C 0T4













































































