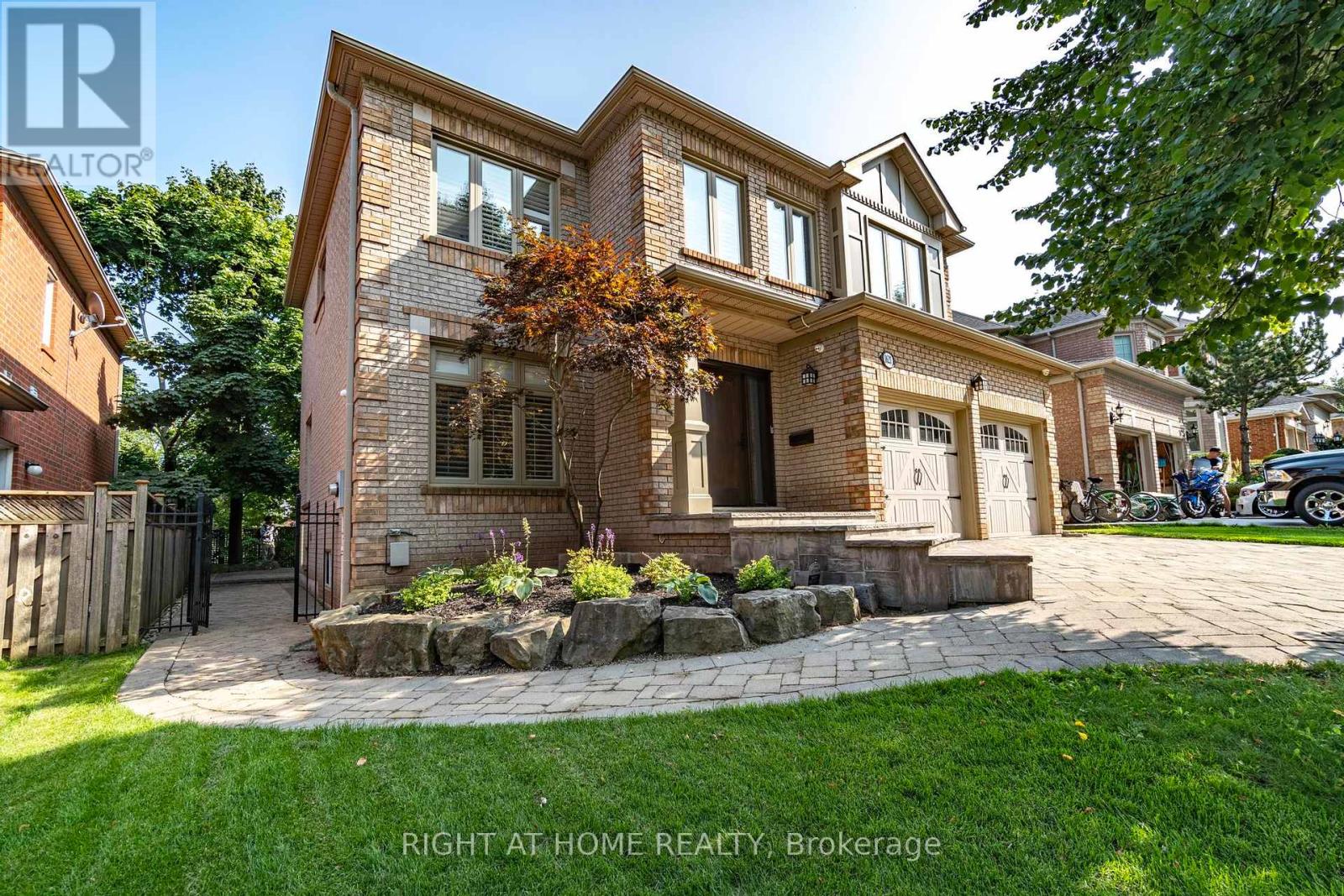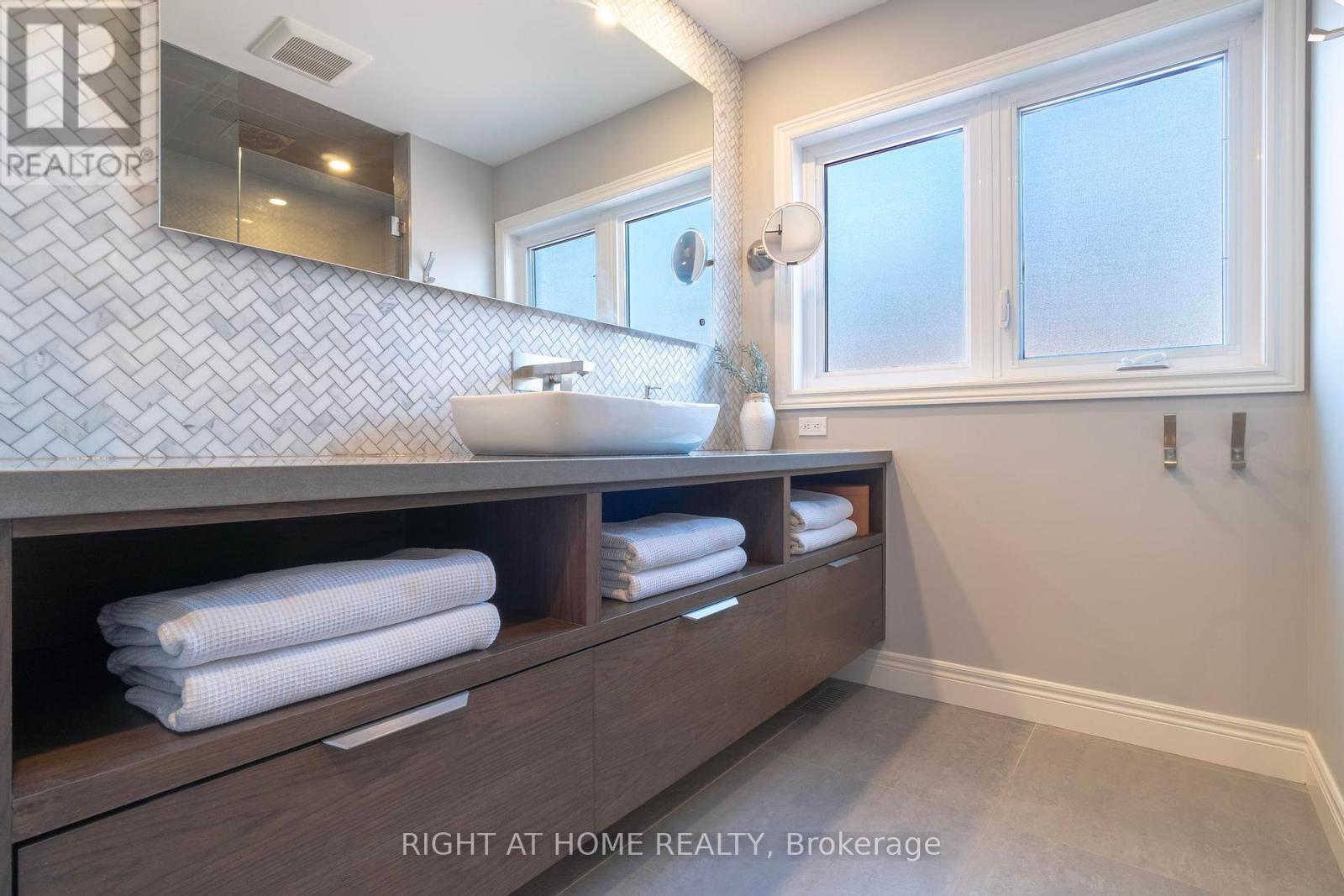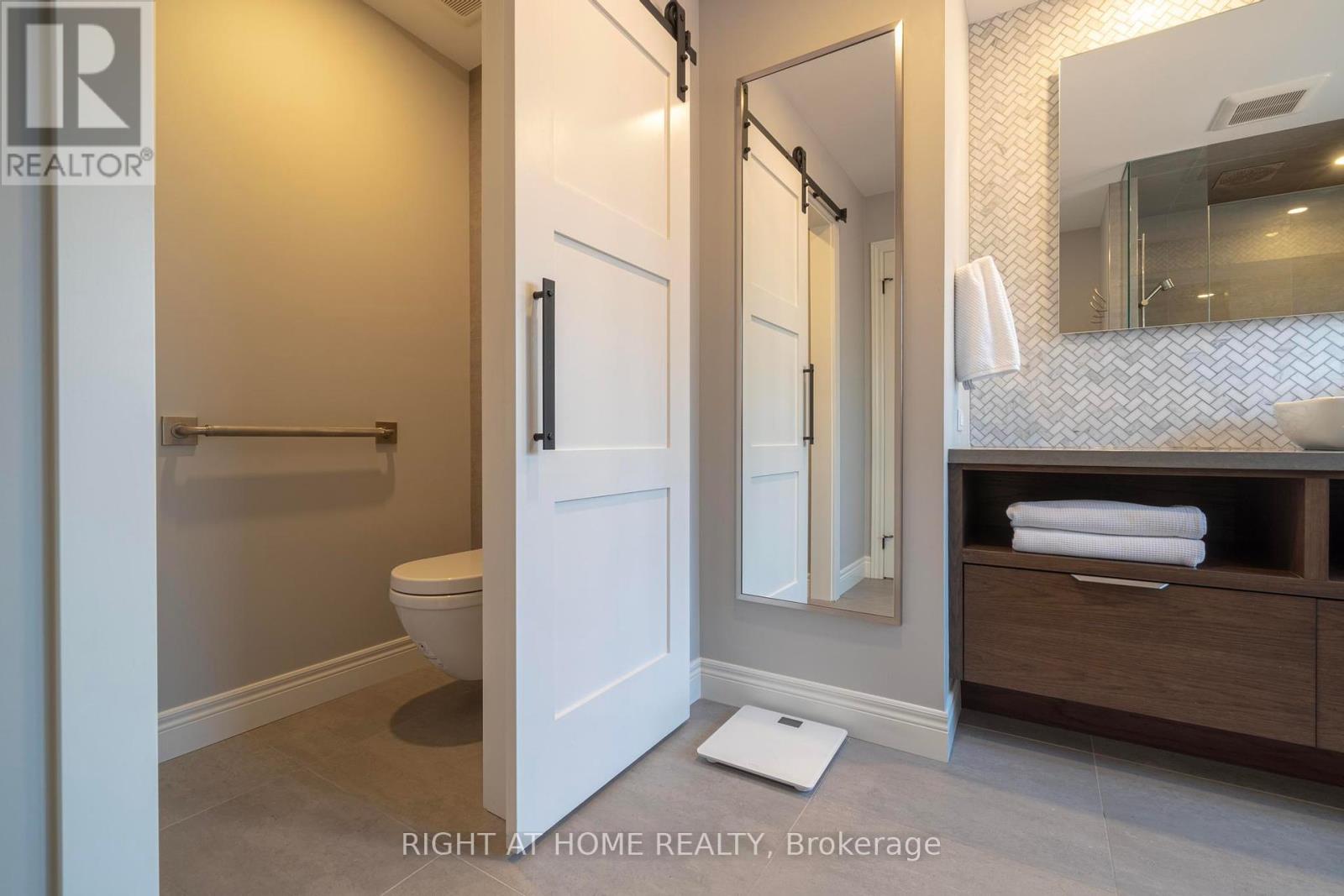1621 Bayshire Drive Oakville, Ontario L6H 6E4
$2,799,900
Welcome to a beautiful detached home in sought-after Joshua Creek neighbourhoods! You will fall in love with this beautifully renovated executive home with over 3900 sq ft of luxury living space. Great for entertaining, this home offers an open concept main floor with hardwood floors & LED pot lights throughout, a large formal living and dining room, the great room w/ a high ceiling open to the second floor, laundry/mudroom, 2 piece bathroom and let's not forget about the custom kitchen w/quartz counters, built-in professional appliances, a separate bar station and walk out to the deck. Upstairs you will find 4 spacious bedrooms. The primary room offers a space with lots of natural light, a large walk-in closet, 5 piece ensuite w/ heated floors. The other 3 bedrooms are spacious w/ large windows, double door closets and share a 4 piece bathroom w/ quartz counters and heated floors. The lower level offers an additional living space complete with a rec room, office, fifth bedroom w/ a 3 piece bathroom, and extensive storage space. The backyard has a large wood deck, gas hookup for bbq, and a hot tub! This home has so much to offer, freshly painted, renovations were done in 2019, a two-car garage and so much more. You will love this! (id:50886)
Property Details
| MLS® Number | W9263770 |
| Property Type | Single Family |
| Community Name | Iroquois Ridge North |
| EquipmentType | Water Heater |
| Features | Carpet Free |
| ParkingSpaceTotal | 4 |
| RentalEquipmentType | Water Heater |
Building
| BathroomTotal | 4 |
| BedroomsAboveGround | 4 |
| BedroomsBelowGround | 1 |
| BedroomsTotal | 5 |
| Amenities | Fireplace(s) |
| Appliances | Garage Door Opener Remote(s), Central Vacuum, Dishwasher, Dryer, Garage Door Opener, Hot Tub, Microwave, Oven, Range, Refrigerator, Stove, Window Coverings |
| BasementDevelopment | Finished |
| BasementType | N/a (finished) |
| ConstructionStyleAttachment | Detached |
| CoolingType | Central Air Conditioning |
| ExteriorFinish | Brick |
| FireplacePresent | Yes |
| FireplaceTotal | 2 |
| FoundationType | Poured Concrete |
| HalfBathTotal | 1 |
| HeatingFuel | Natural Gas |
| HeatingType | Forced Air |
| StoriesTotal | 2 |
| SizeInterior | 2499.9795 - 2999.975 Sqft |
| Type | House |
| UtilityWater | Municipal Water |
Parking
| Attached Garage |
Land
| Acreage | No |
| Sewer | Sanitary Sewer |
| SizeDepth | 105 Ft ,2 In |
| SizeFrontage | 49 Ft ,2 In |
| SizeIrregular | 49.2 X 105.2 Ft |
| SizeTotalText | 49.2 X 105.2 Ft |
| ZoningDescription | Rl5 Sp:45 |
Rooms
| Level | Type | Length | Width | Dimensions |
|---|---|---|---|---|
| Second Level | Primary Bedroom | 6.15 m | 6.08 m | 6.15 m x 6.08 m |
| Second Level | Bedroom 2 | 3.38 m | 3.39 m | 3.38 m x 3.39 m |
| Second Level | Bedroom 3 | 3.6 m | 3.83 m | 3.6 m x 3.83 m |
| Second Level | Bedroom 4 | 3.47 m | 4.94 m | 3.47 m x 4.94 m |
| Basement | Office | 3.22 m | 3.33 m | 3.22 m x 3.33 m |
| Basement | Bedroom | 3.42 m | 3.4 m | 3.42 m x 3.4 m |
| Basement | Recreational, Games Room | 6.11 m | 7.64 m | 6.11 m x 7.64 m |
| Main Level | Living Room | 3.36 m | 4.46 m | 3.36 m x 4.46 m |
| Main Level | Dining Room | 3.36 m | 3.79 m | 3.36 m x 3.79 m |
| Main Level | Kitchen | 6.13 m | 4.06 m | 6.13 m x 4.06 m |
| Main Level | Great Room | 4.56 m | 4.57 m | 4.56 m x 4.57 m |
| Main Level | Laundry Room | 2.61 m | 3.25 m | 2.61 m x 3.25 m |
Interested?
Contact us for more information
Marco Sharifi
Broker
5111 New Street Unit 101
Burlington, Ontario L7L 1V2

















































































