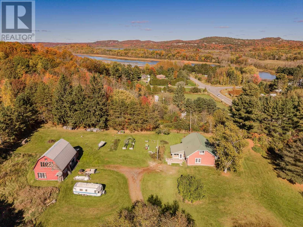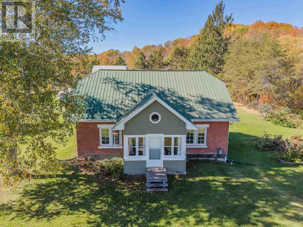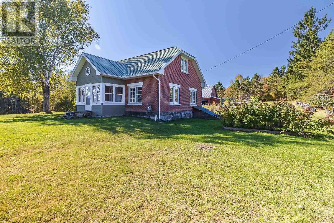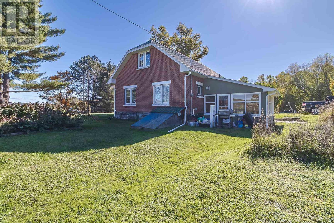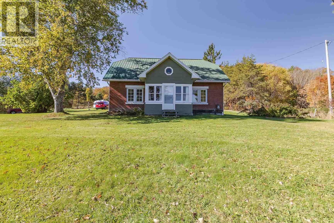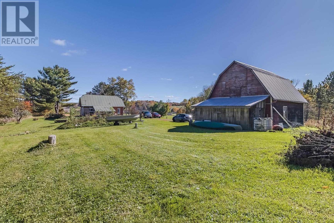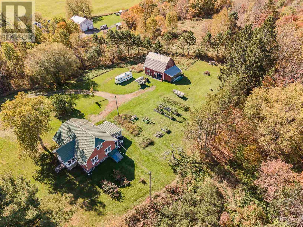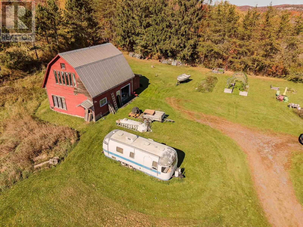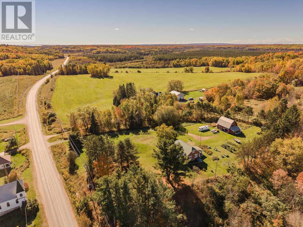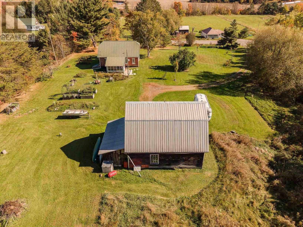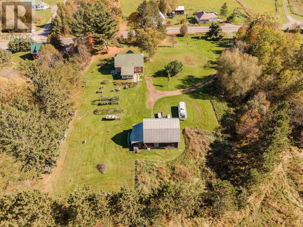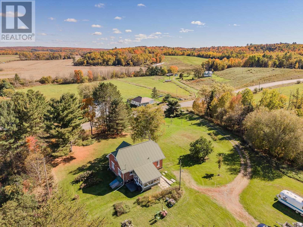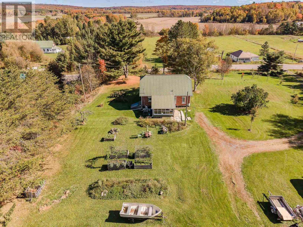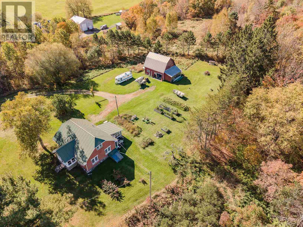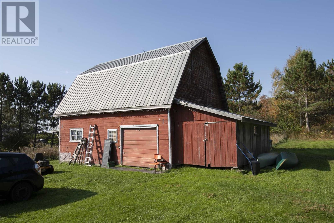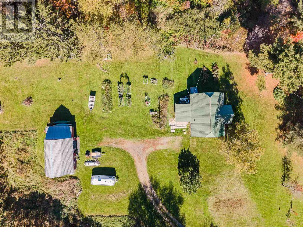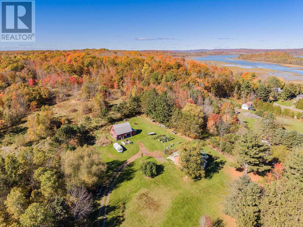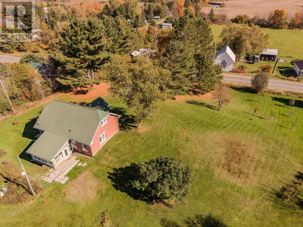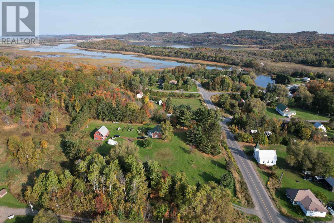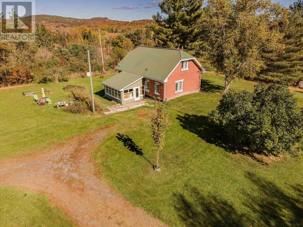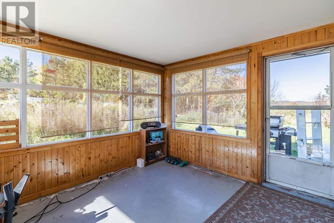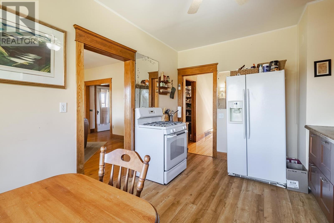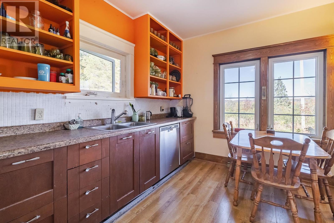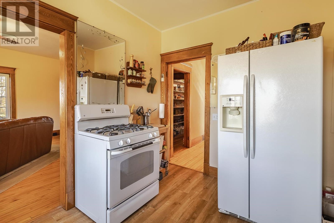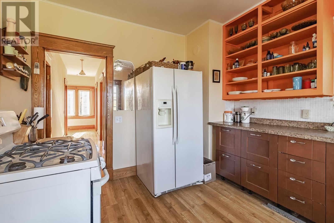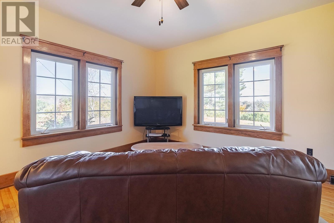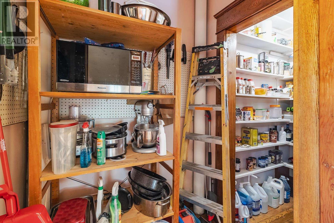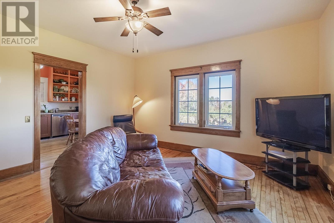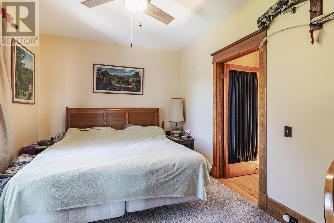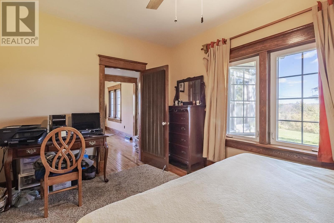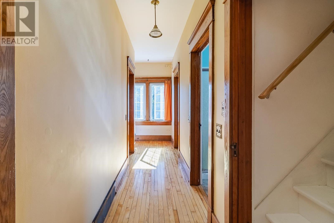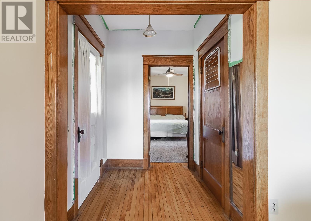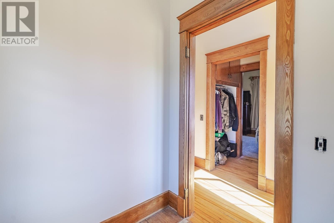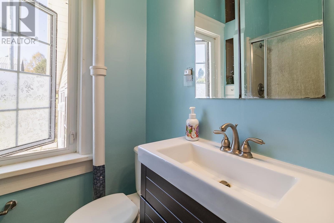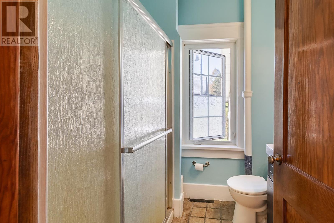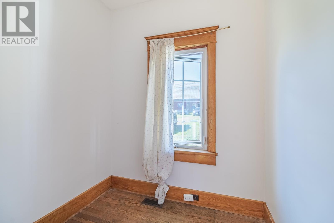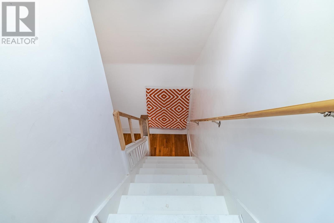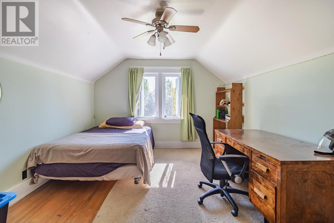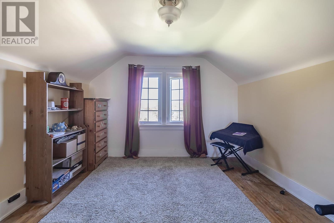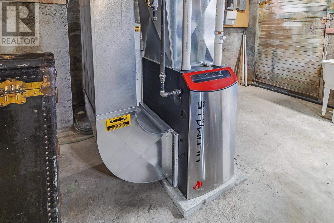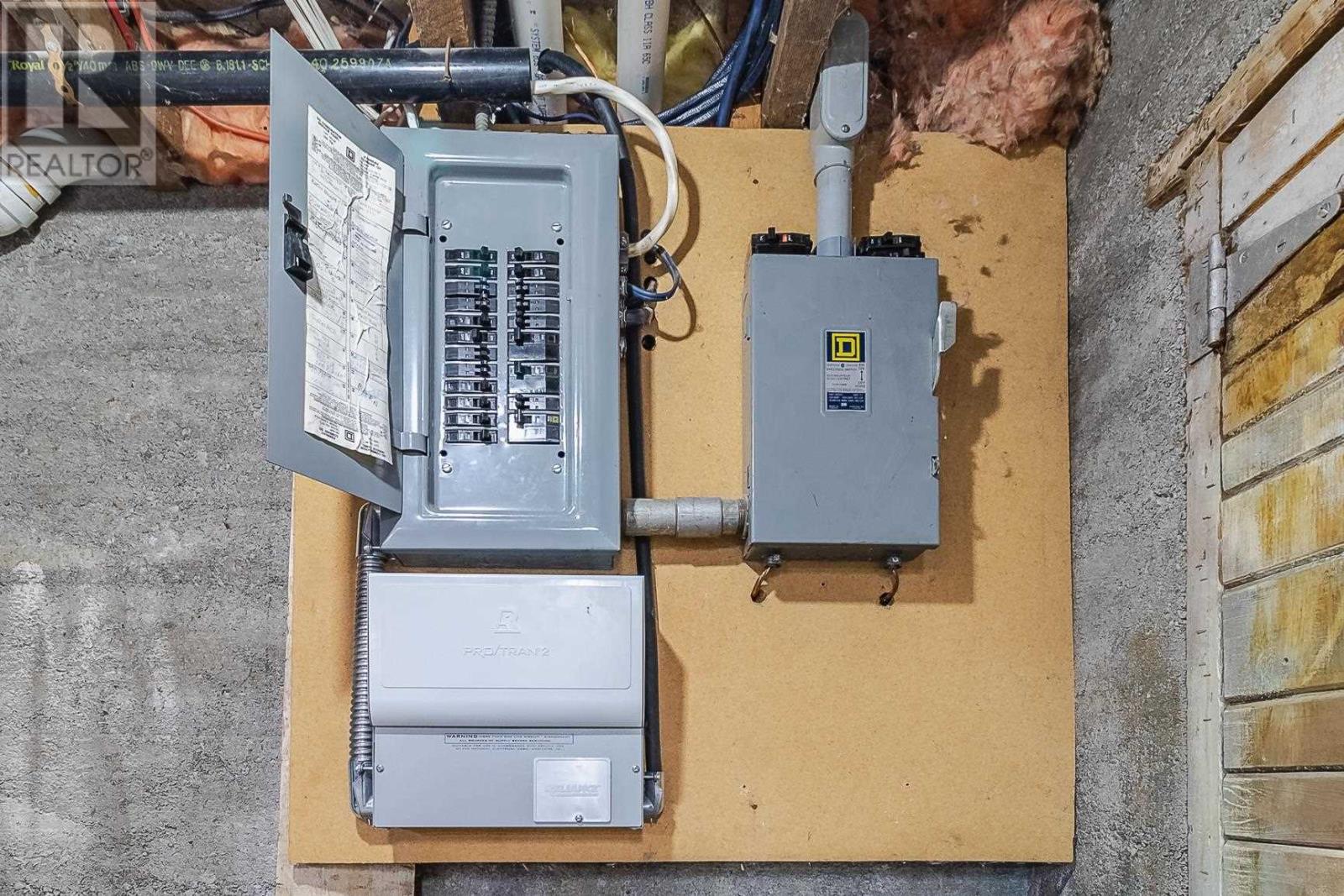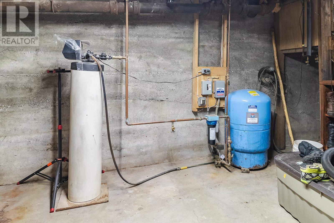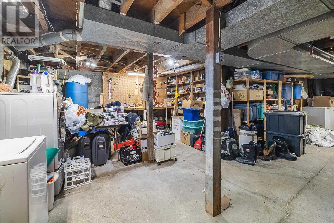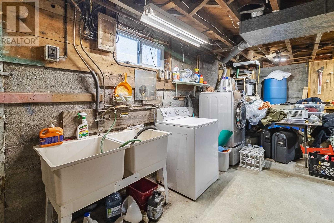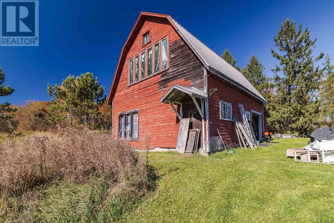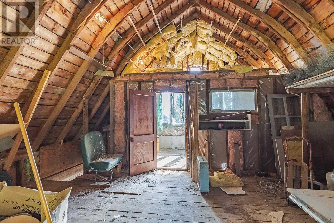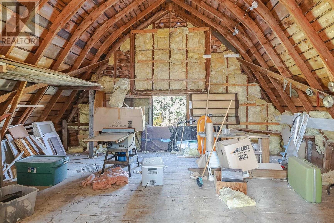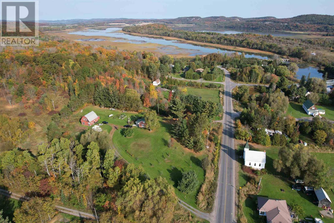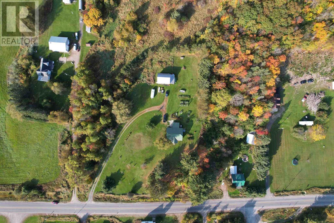1621 Hwy 638 Hwy Bruce Mines, Ontario P0R 1L0
$449,500
Stunning 3-bedroom home in beautiful Rydal Bank, featuring a steel roof and large red barn in a private setting with gorgeous year-round sunrises. Built in the 1930s by a local master craftsman, this home offers a main floor master and bathroom, potential for main floor laundry and upstairs 2-pc bath, and includes all appliances plus 2 deep freezers. Features a drilled well with abundant water, natural gas service and a 2019, high-efficiency furnace and hot water heater. Back-up generator panel with external connection. Enjoy fruit trees, berry bushes, lilacs, raised garden beds, and a seasonal stream. Outdoor enthusiasts will love the nearby trails, while history lovers will appreciate the original character details and location across from the historic Rydal Bank church (id:50886)
Property Details
| MLS® Number | SM252936 |
| Property Type | Single Family |
| Community Name | Bruce Mines |
| Communication Type | High Speed Internet |
| Features | Crushed Stone Driveway |
| Storage Type | Storage Shed |
| Structure | Shed |
Building
| Bathroom Total | 1 |
| Bedrooms Above Ground | 3 |
| Bedrooms Total | 3 |
| Age | Over 26 Years |
| Appliances | Dishwasher, Stove, Dryer, Freezer, Refrigerator, Washer |
| Basement Development | Unfinished |
| Basement Type | Full (unfinished) |
| Construction Style Attachment | Detached |
| Exterior Finish | Brick, Siding |
| Fireplace Fuel | Gas |
| Fireplace Present | Yes |
| Fireplace Total | 1 |
| Fireplace Type | Stove |
| Flooring Type | Hardwood |
| Foundation Type | Poured Concrete |
| Heating Fuel | Natural Gas |
| Heating Type | Forced Air |
| Stories Total | 2 |
| Utility Water | Drilled Well |
Parking
| Garage | |
| Detached Garage | |
| Gravel |
Land
| Acreage | Yes |
| Sewer | Septic System |
| Size Frontage | 320.0000 |
| Size Irregular | 2.8 |
| Size Total | 2.8 Ac|1 - 3 Acres |
| Size Total Text | 2.8 Ac|1 - 3 Acres |
Rooms
| Level | Type | Length | Width | Dimensions |
|---|---|---|---|---|
| Second Level | Bedroom | 14x14 | ||
| Second Level | Bedroom | 14x14 | ||
| Main Level | Kitchen | 14.4x10.3 | ||
| Main Level | Family Room | 14.4x14.4 | ||
| Main Level | Bedroom | 14.4x10.3 | ||
| Main Level | Bathroom | 7x7.3 | ||
| Main Level | Sunroom | 14x14 | ||
| Main Level | Office | 7x7 |
Utilities
| Cable | Available |
| Electricity | Available |
| Natural Gas | Available |
| Telephone | Available |
https://www.realtor.ca/real-estate/28976240/1621-hwy-638-hwy-bruce-mines-bruce-mines
Contact Us
Contact us for more information
Stephanie Martynuck
Salesperson
974 Queen Street East
Sault Ste. Marie, Ontario P6A 2C5
(705) 759-0700
(705) 759-6651
www.remax-ssm-on.com/
Gabriel Martynuck
Salesperson
974 Queen Street East
Sault Ste. Marie, Ontario P6A 2C5
(705) 759-0700
(705) 759-6651
www.remax-ssm-on.com/

