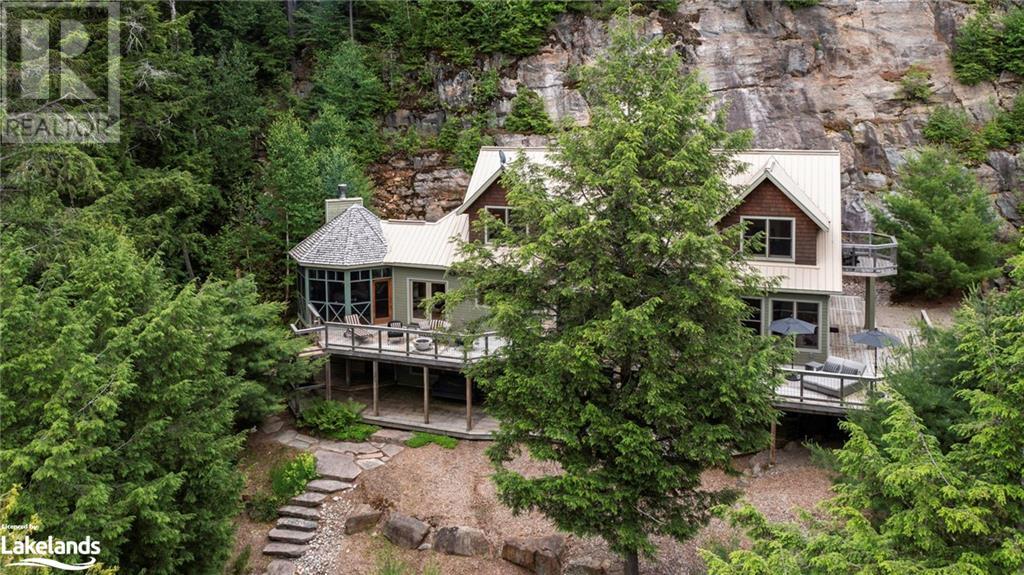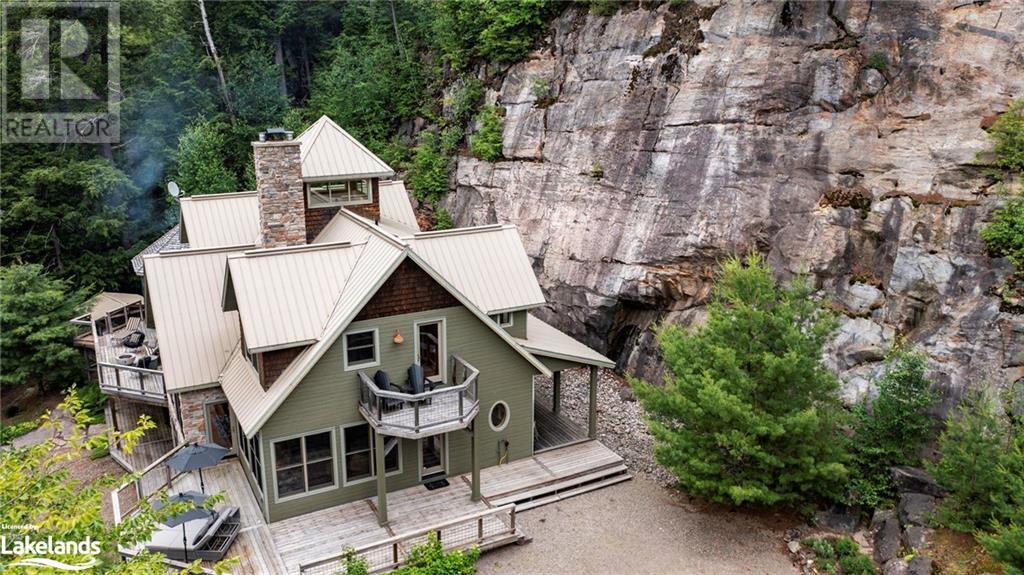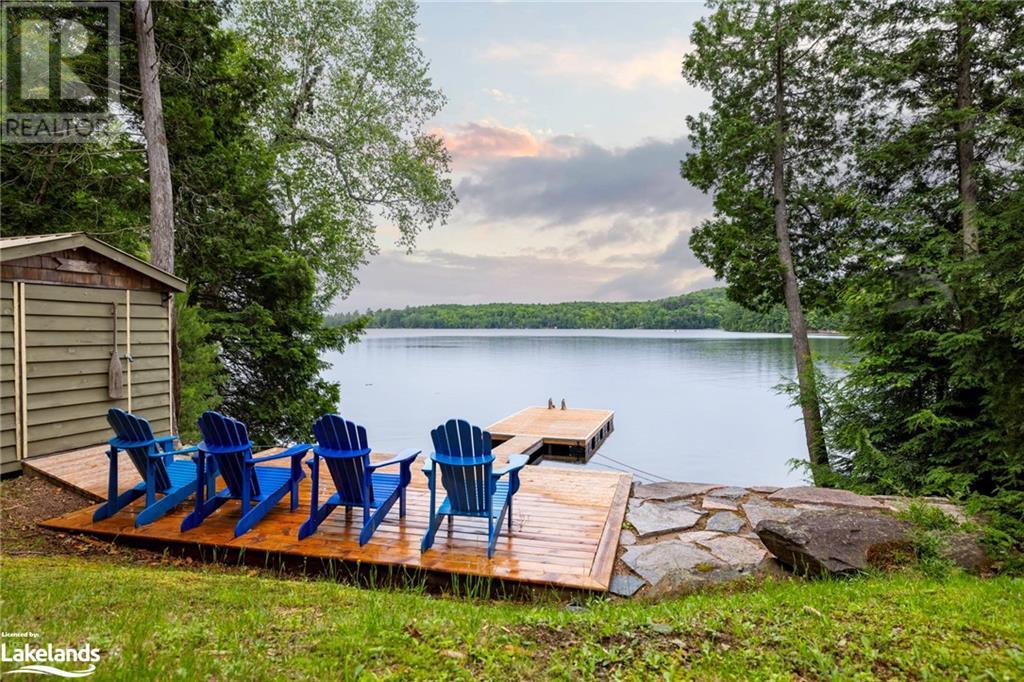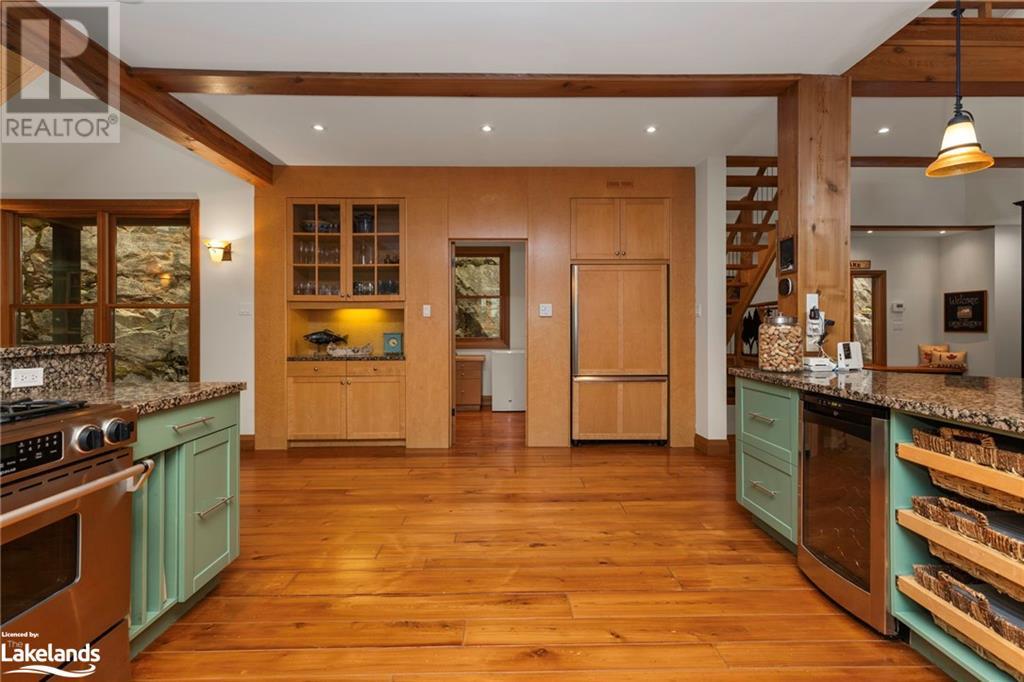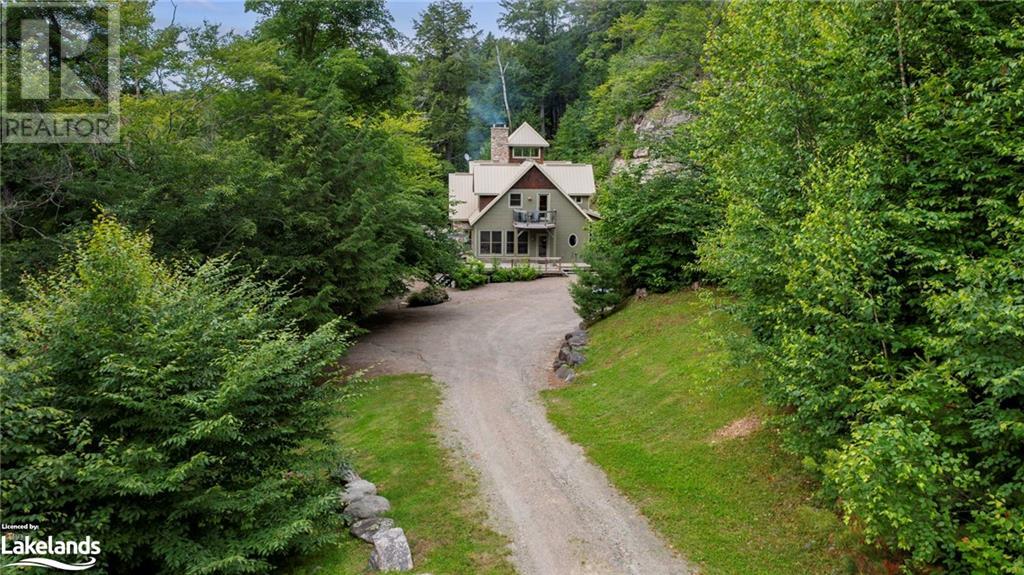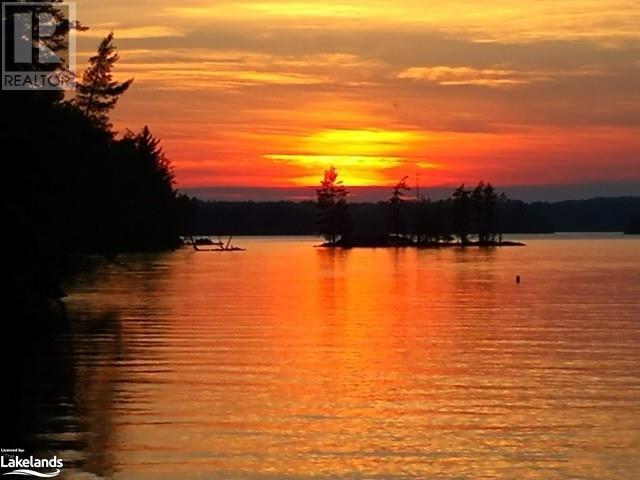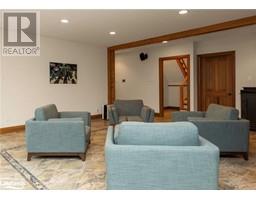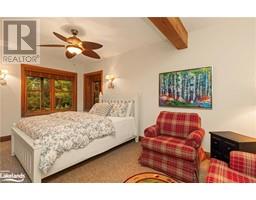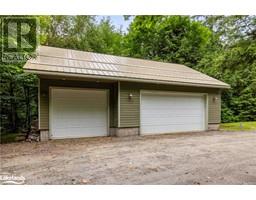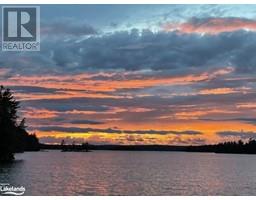1622 West Shore Rd Dysart, Ontario K0M 1S0
$4,650,000
Welcome to Haliburton’s most coveted and exclusive location on Kennisis Lake. The stunning sunsets, granite rock backdrop and 970’ of waterfront tantalize your senses for the ultimate cottage experience. Offering 16 acres of private land, the gorgeous 4,500 sq ft lakeside retreat will entertain all of your guests with utmost comfort. Step inside the great room where your eyes will be drawn to the floor to ceiling stone fireplace, exquisite high ceilings and grand kitchen. Enjoy the light of nature in the four season sunroom or retreat to the screened in quarters, where you can cozy up by the fire as the beauty of the outdoors comes in. Warmth and comfort is at your fingertips as you relax with four wood and propane fireplaces as well as a sauna and radiant in floor heating. Amongst five beds and three baths, you will find a spacious primary suite where you can retreat to the private deck for your morning coffee or evening star gazing, the sound of the birds, The Milky Way and shooting stars await you. The details throughout this cottage display local artist craftsmanship, including the custom railings, intricate fireplace screens and the eye-catching canoe chandelier. Together, they offer the perfect blend of northern comfort and luxury. A 3 car detached garage, carefree landscaping, a generator and all furnishings included, collaborate for stress free living and turn key convenience. Just steps toward the water's edge, a large newly built floating dock provides opportunities for epic lakeside fun. Scenic trails throughout the property bring you to multiple vista points that will take your breath away. If adventure is in your spirit, try out the 90 ft rock climbing wall, explore Halliburton’s abundance of cycling trails, kayak the private shores of Sunset Cove or hop in your boat for a tour of this highly desired location, conveniently located just minutes from a marina, pickle-ball courts and lakeside dining. The incredible offerings of this lakeside beauty awaits! (id:50886)
Property Details
| MLS® Number | 40612041 |
| Property Type | Single Family |
| AmenitiesNearBy | Beach, Marina |
| CommunityFeatures | Quiet Area |
| Features | Country Residential, Recreational |
| ParkingSpaceTotal | 13 |
| Structure | Shed |
| ViewType | Direct Water View |
| WaterFrontType | Waterfront |
Building
| BathroomTotal | 3 |
| BedroomsAboveGround | 3 |
| BedroomsBelowGround | 2 |
| BedroomsTotal | 5 |
| Appliances | Central Vacuum, Dishwasher, Dryer, Refrigerator, Sauna, Washer, Range - Gas, Microwave Built-in, Gas Stove(s), Garage Door Opener |
| ArchitecturalStyle | 2 Level |
| BasementDevelopment | Finished |
| BasementType | Full (finished) |
| ConstructedDate | 2004 |
| ConstructionMaterial | Wood Frame |
| ConstructionStyleAttachment | Detached |
| CoolingType | None |
| ExteriorFinish | Stone, Wood |
| FireplaceFuel | Propane,wood |
| FireplacePresent | Yes |
| FireplaceTotal | 4 |
| FireplaceType | Other - See Remarks,other - See Remarks |
| Fixture | Ceiling Fans |
| FoundationType | Block |
| HalfBathTotal | 1 |
| HeatingType | In Floor Heating, Radiant Heat |
| StoriesTotal | 2 |
| SizeInterior | 4328 Sqft |
| Type | House |
| UtilityWater | Drilled Well |
Parking
| Detached Garage |
Land
| AccessType | Road Access |
| Acreage | Yes |
| LandAmenities | Beach, Marina |
| Sewer | Septic System |
| SizeFrontage | 970 Ft |
| SizeIrregular | 16.15 |
| SizeTotal | 16.15 Ac|10 - 24.99 Acres |
| SizeTotalText | 16.15 Ac|10 - 24.99 Acres |
| SurfaceWater | Lake |
| ZoningDescription | Wr6-3 |
Rooms
| Level | Type | Length | Width | Dimensions |
|---|---|---|---|---|
| Second Level | Bedroom | 13'6'' x 13'6'' | ||
| Second Level | Bedroom | 13'7'' x 12'2'' | ||
| Second Level | 5pc Bathroom | 14'8'' x 8'9'' | ||
| Second Level | Primary Bedroom | 13'5'' x 16'11'' | ||
| Lower Level | Sauna | 7'4'' x 8'10'' | ||
| Lower Level | Laundry Room | 13'11'' x 11'0'' | ||
| Lower Level | 3pc Bathroom | 5'8'' x 8'10'' | ||
| Lower Level | Bedroom | 9'7'' x 17'10'' | ||
| Lower Level | Bedroom | 10'2'' x 12'6'' | ||
| Lower Level | Family Room | 19'1'' x 22'10'' | ||
| Lower Level | Exercise Room | 12'9'' x 17'9'' | ||
| Main Level | 2pc Bathroom | 6'9'' x 4'9'' | ||
| Main Level | Sunroom | 16'5'' x 16'1'' | ||
| Main Level | Breakfast | 9'10'' x 18'9'' | ||
| Main Level | Kitchen | 15'10'' x 18'9'' | ||
| Main Level | Living Room | 17'7'' x 23'6'' | ||
| Main Level | Family Room | 13'7'' x 17'9'' |
Utilities
| Electricity | Available |
https://www.realtor.ca/real-estate/27113285/1622-west-shore-rd-dysart
Interested?
Contact us for more information
Doug Reid
Salesperson
2 Bruce Wilson Drive, Box 362
Port Carling, Ontario P0B 1J0
Bob Clarke
Salesperson
2 Bruce Wilson Drive, Box 362
Port Carling, Ontario P0B 1J0

