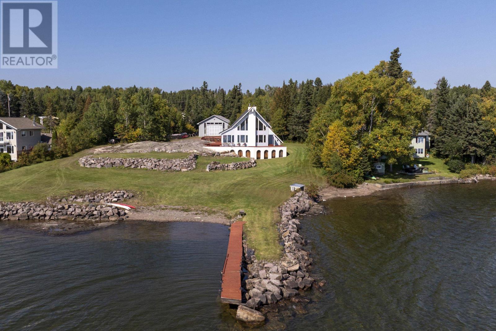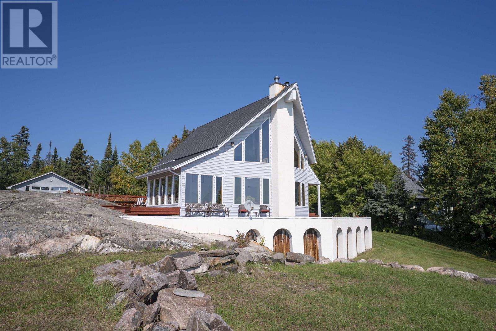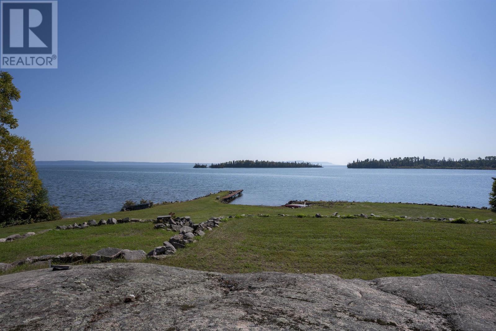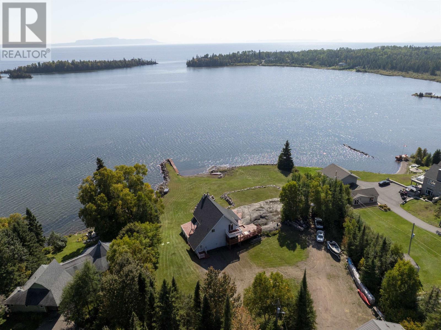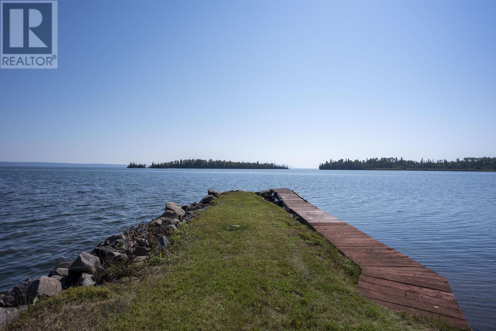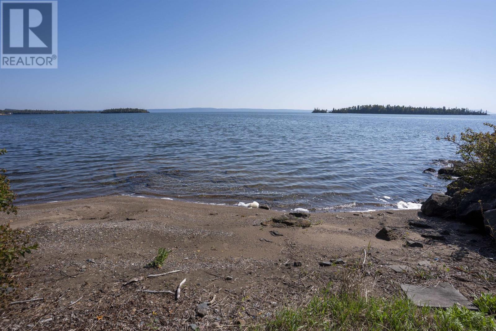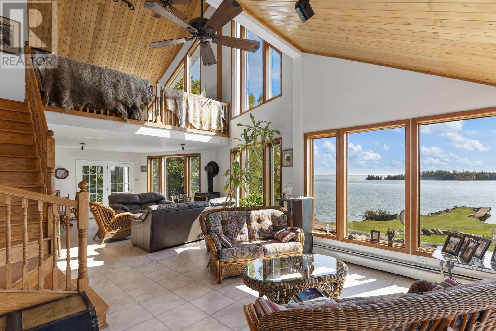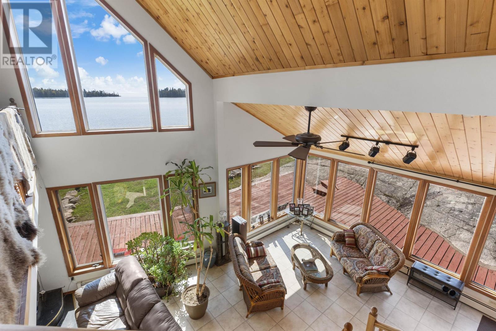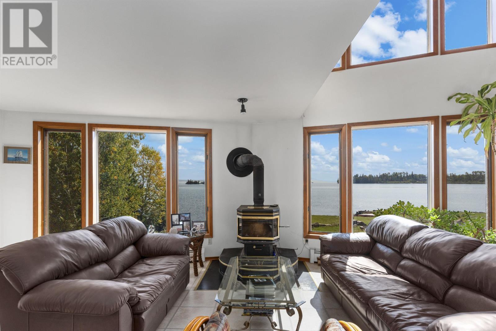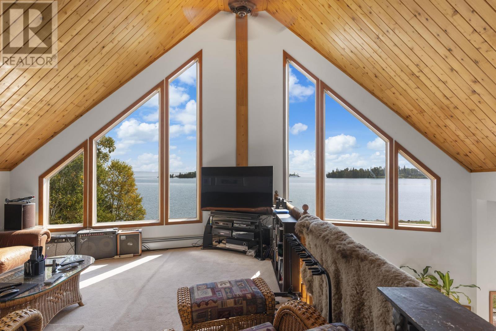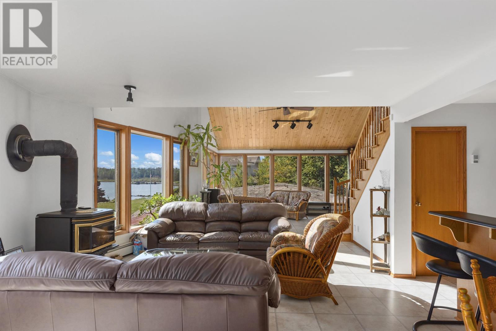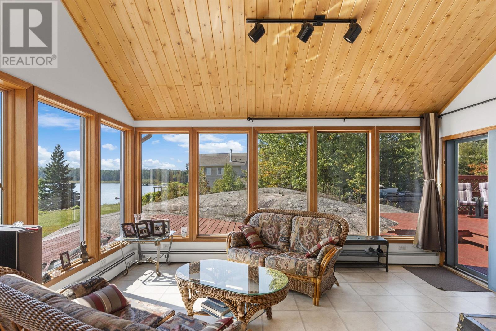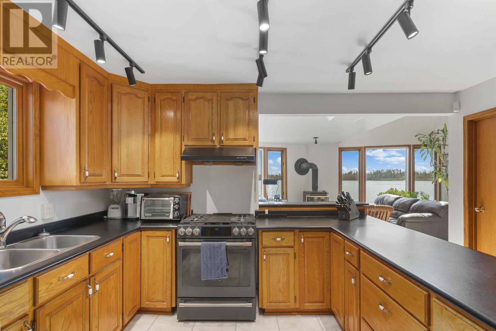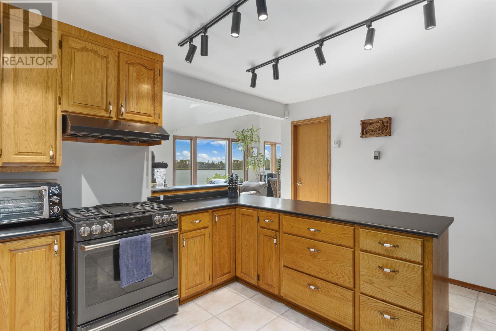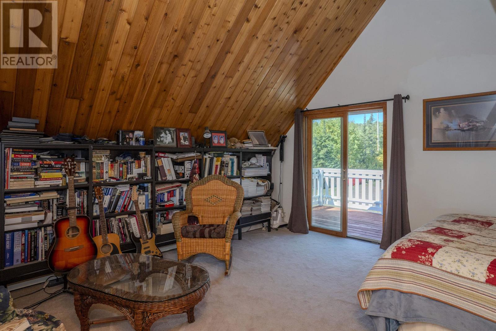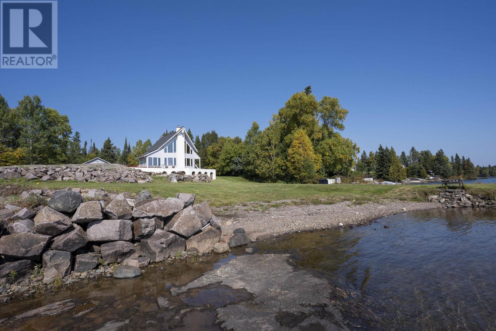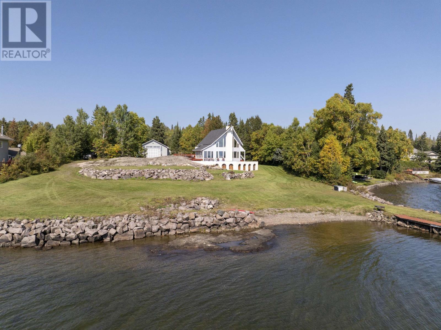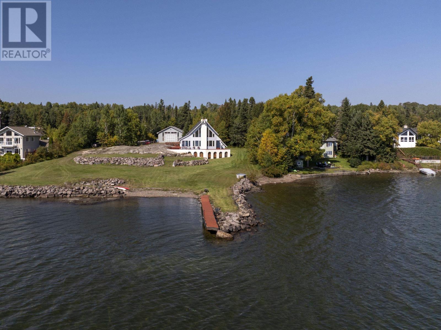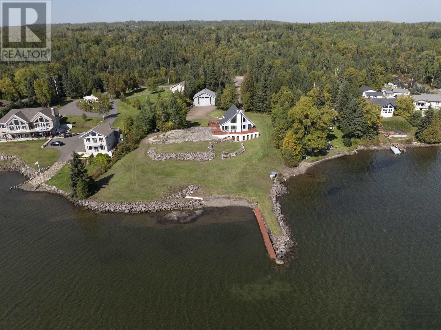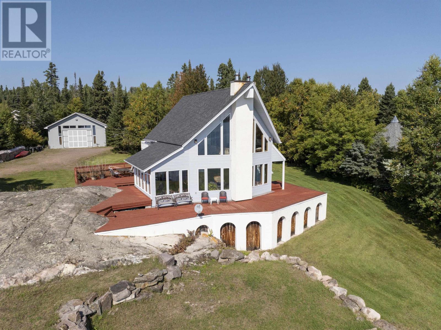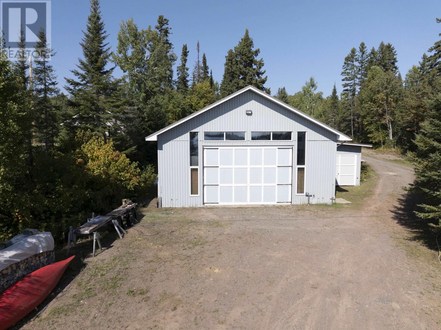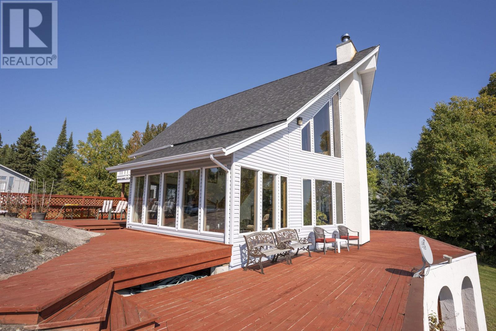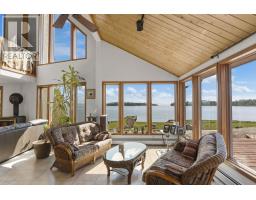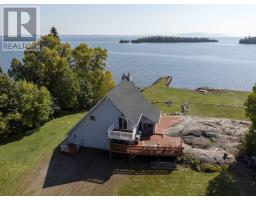1623 Coral Bay Dr Shuniah, Ontario P7A 0G4
$1,799,900
Spectacular property on highly sought-after Coral Bay Drive, just 15 minutes from town. Situated on just under 2 acres, this beautiful home features vaulted ceilings and stunning south-facing views from every room of Lake Superior, including the Sleeping Giant. One of the best lots on the lake with a year-round dock and sand bottom shoreline, ideal for swimming and water activities. Additional improvements include a 40' x 38' workshop with 18' ceilings and in-floor heating. This property offers an excellent combination of privacy, recreational opportunities, and proximity to town. (id:50886)
Property Details
| MLS® Number | TB252967 |
| Property Type | Single Family |
| Community Name | SHUNIAH |
| Communication Type | High Speed Internet |
| Features | Balcony, Crushed Stone Driveway |
| Storage Type | Storage Shed |
| Structure | Deck, Dock, Patio(s), Shed |
| Water Front Type | Waterfront |
Building
| Bathroom Total | 2 |
| Bedrooms Above Ground | 2 |
| Bedrooms Total | 2 |
| Age | Over 26 Years |
| Appliances | Dishwasher, Central Vacuum, Hot Tub, Hot Water Instant, Alarm System, Water Softener, Water Purifier |
| Construction Style Attachment | Detached |
| Exterior Finish | Vinyl |
| Fireplace Fuel | Gas |
| Fireplace Present | Yes |
| Fireplace Total | 1 |
| Fireplace Type | Stove |
| Foundation Type | Block, Poured Concrete |
| Heating Fuel | Natural Gas |
| Heating Type | Boiler |
| Stories Total | 2 |
| Size Interior | 2,065 Ft2 |
| Utility Water | Drilled Well |
Parking
| Garage | |
| Detached Garage | |
| Gravel |
Land
| Access Type | Road Access |
| Acreage | Yes |
| Landscape Features | Sprinkler System |
| Sewer | Septic System |
| Size Frontage | 214.3900 |
| Size Irregular | 1.65 |
| Size Total | 1.65 Ac|1 - 3 Acres |
| Size Total Text | 1.65 Ac|1 - 3 Acres |
Rooms
| Level | Type | Length | Width | Dimensions |
|---|---|---|---|---|
| Second Level | Primary Bedroom | 15X14 | ||
| Second Level | Living Room | 15X15 | ||
| Second Level | Bathroom | 5pc | ||
| Basement | Recreation Room | 21X12 | ||
| Basement | Workshop | 18X12 | ||
| Main Level | Living Room | 35X15 | ||
| Main Level | Kitchen | 15X14 | ||
| Main Level | Bathroom | 4pc | ||
| Main Level | Bedroom | 15X10 |
Utilities
| Cable | Available |
| Electricity | Available |
| Natural Gas | Available |
| Telephone | Available |
https://www.realtor.ca/real-estate/28876789/1623-coral-bay-dr-shuniah-shuniah
Contact Us
Contact us for more information
Kris Mcgowen
Salesperson
1141 Barton St
Thunder Bay, Ontario P7B 5N3
(807) 623-5011
(807) 623-3056
WWW.ROYALLEPAGETHUNDERBAY.COM

