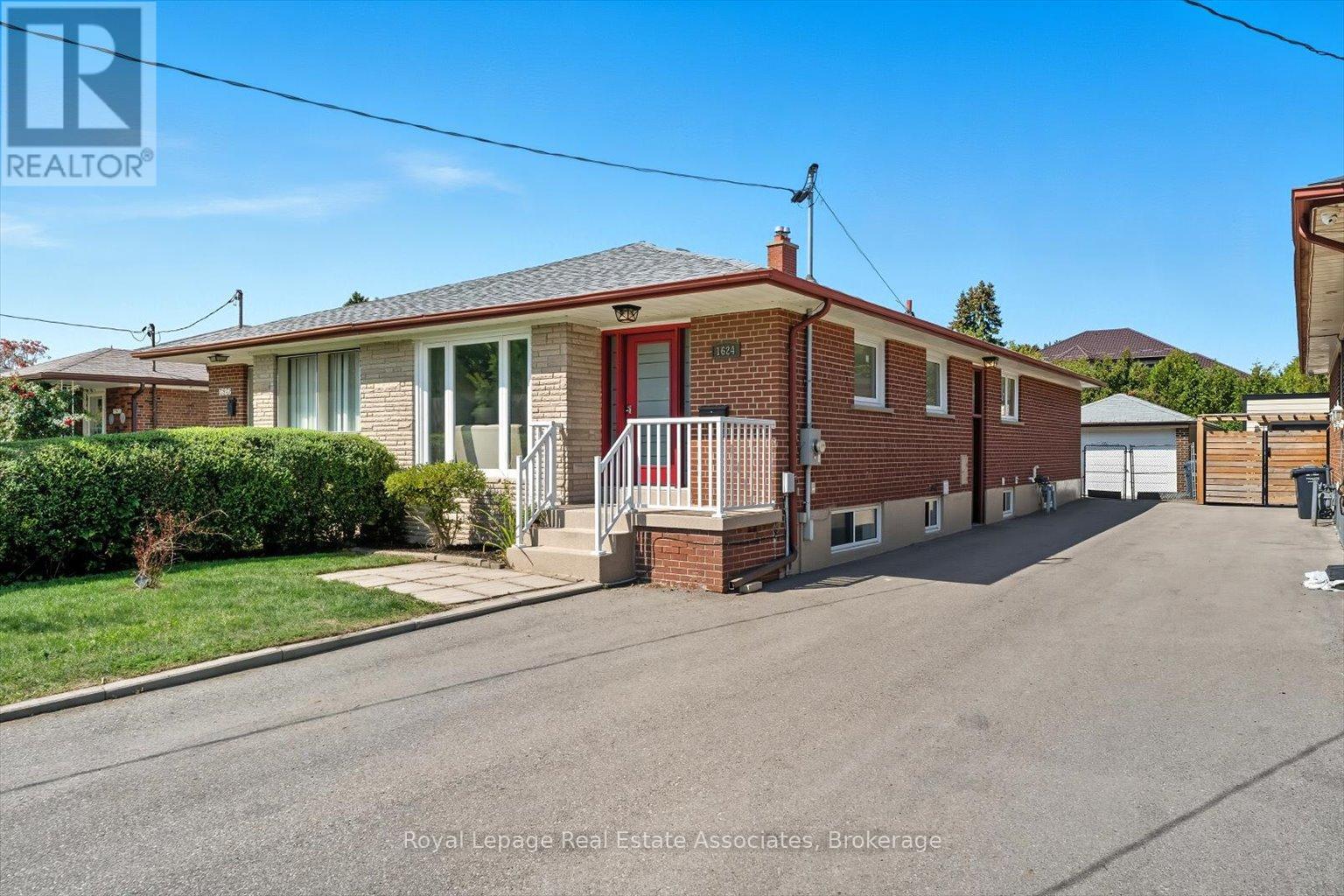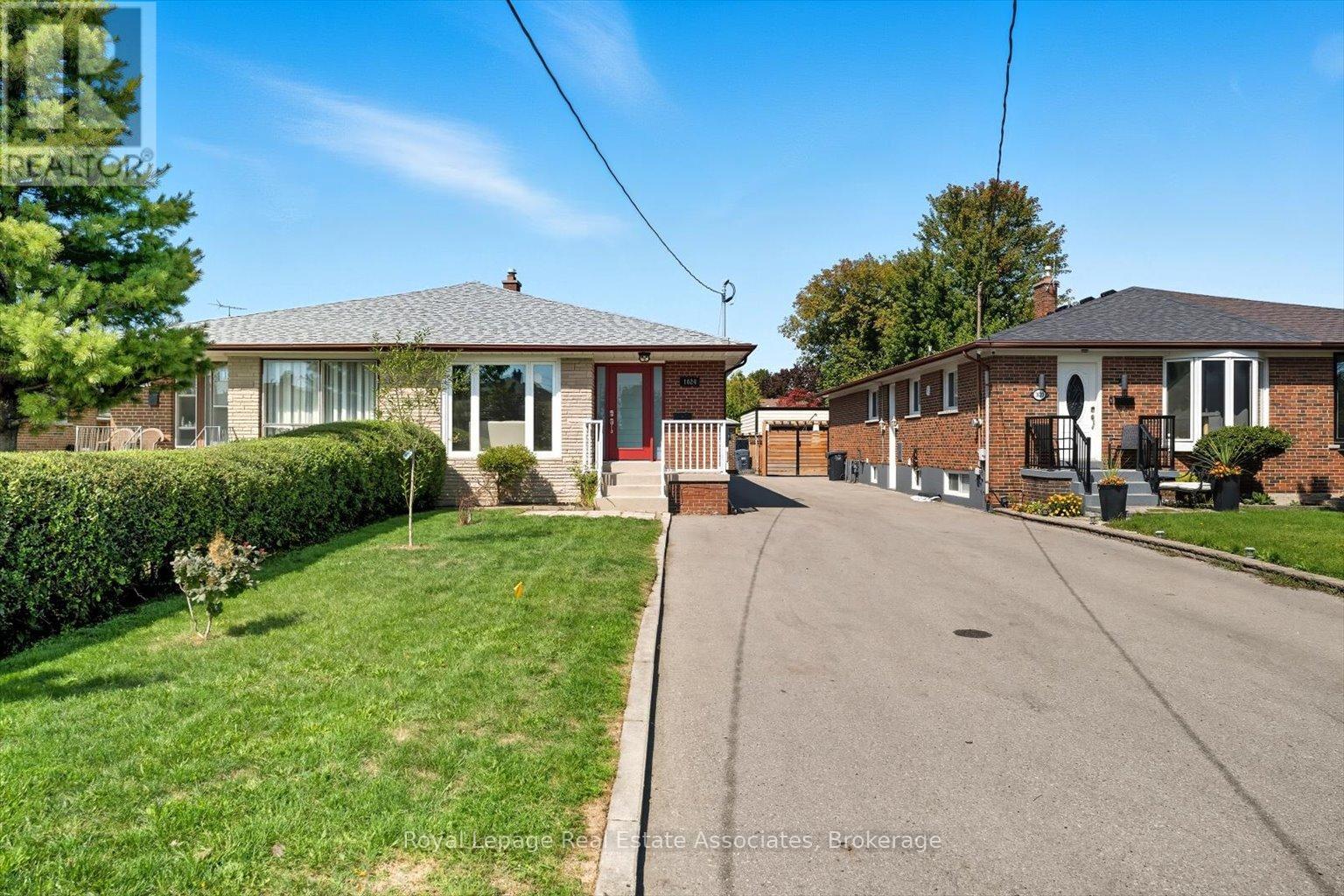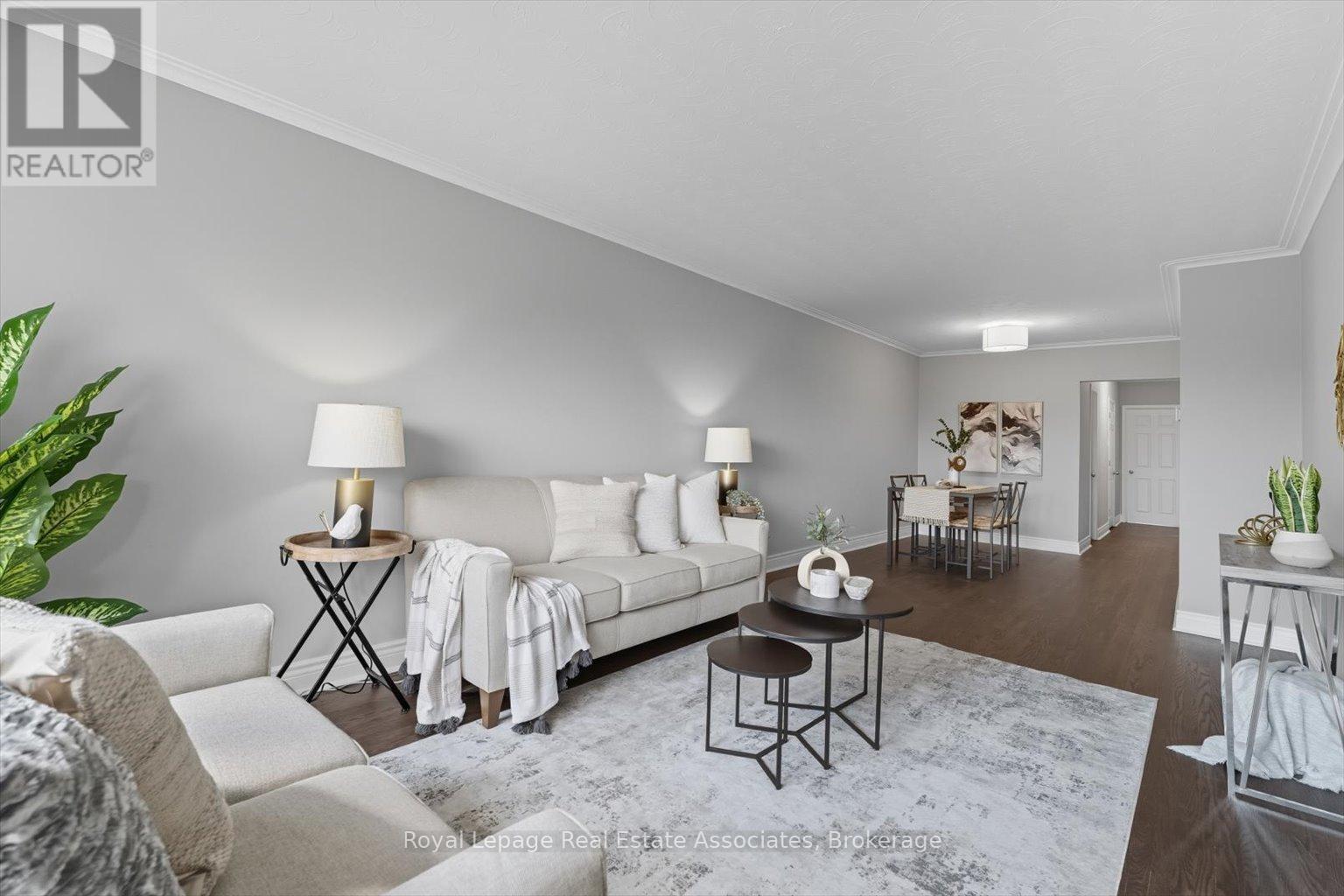1624 Coram Crescent Mississauga, Ontario L4X 1K9
$1,099,900
Legal 2 Unit Home - completely renovated! This amazing semi has been renovated from top to bottom and includes a separate entrance to a legal registered basement unit, complete with its own laundry, 2 full bedrooms, fabulous kitchen with stainless steel appliances and a large living/dining space - perfect for in-laws or extra income! On the main level, you'll find a large, open-concept living/dining space, 3 good size bedrooms and a wonderfully updated kitchen complete with quartz countertops, stainless steel appliances and more storage than you'll ever need! Hardwood floors through the living areas and bedrooms, ceramic floors in the kitchen and foyer, updated baseboards, trim and crown mouldings - there's nothing to do but move in and enjoy this wonderful home! Updates include the roof (2021), most windows (2022), furnace (2022) and much more. The location is perfect with extensive shopping options nearby, easy access to public transit and highways and a wonderfully quiet crescent with little traffic - the perfect place for you and your family to call home. Or use as an investment property and collect excellent income! (id:50886)
Open House
This property has open houses!
2:00 pm
Ends at:4:00 pm
2:00 pm
Ends at:4:00 pm
Property Details
| MLS® Number | W12393584 |
| Property Type | Single Family |
| Community Name | Dixie |
| Amenities Near By | Golf Nearby, Park, Place Of Worship, Public Transit, Schools |
| Equipment Type | Water Heater |
| Features | Level, Carpet Free, In-law Suite |
| Parking Space Total | 4 |
| Rental Equipment Type | Water Heater |
Building
| Bathroom Total | 2 |
| Bedrooms Above Ground | 3 |
| Bedrooms Below Ground | 2 |
| Bedrooms Total | 5 |
| Age | 51 To 99 Years |
| Appliances | Blinds, Dishwasher, Dryer, Microwave, Two Stoves, Two Washers, Two Refrigerators |
| Architectural Style | Bungalow |
| Basement Features | Apartment In Basement, Separate Entrance |
| Basement Type | N/a |
| Construction Style Attachment | Semi-detached |
| Cooling Type | Central Air Conditioning |
| Exterior Finish | Brick, Stone |
| Flooring Type | Hardwood, Vinyl, Ceramic |
| Foundation Type | Concrete |
| Heating Fuel | Natural Gas |
| Heating Type | Forced Air |
| Stories Total | 1 |
| Size Interior | 1,100 - 1,500 Ft2 |
| Type | House |
| Utility Water | Municipal Water |
Parking
| Detached Garage | |
| Garage |
Land
| Acreage | No |
| Land Amenities | Golf Nearby, Park, Place Of Worship, Public Transit, Schools |
| Sewer | Sanitary Sewer |
| Size Depth | 200 Ft |
| Size Frontage | 30 Ft |
| Size Irregular | 30 X 200 Ft |
| Size Total Text | 30 X 200 Ft |
Rooms
| Level | Type | Length | Width | Dimensions |
|---|---|---|---|---|
| Basement | Recreational, Games Room | 5.89 m | 3.87 m | 5.89 m x 3.87 m |
| Basement | Bedroom 4 | 4.57 m | 3 m | 4.57 m x 3 m |
| Basement | Bedroom 5 | 3.97 m | 2.74 m | 3.97 m x 2.74 m |
| Basement | Utility Room | 2.5 m | 2.48 m | 2.5 m x 2.48 m |
| Basement | Kitchen | 5.92 m | 5.53 m | 5.92 m x 5.53 m |
| Main Level | Living Room | 5.73 m | 3.35 m | 5.73 m x 3.35 m |
| Main Level | Dining Room | 3.01 m | 2.79 m | 3.01 m x 2.79 m |
| Main Level | Kitchen | 6.57 m | 3.16 m | 6.57 m x 3.16 m |
| Main Level | Primary Bedroom | 4.74 m | 3.18 m | 4.74 m x 3.18 m |
| Main Level | Bedroom 2 | 3.16 m | 2.9 m | 3.16 m x 2.9 m |
| Main Level | Bedroom 3 | 3.66 m | 2.78 m | 3.66 m x 2.78 m |
https://www.realtor.ca/real-estate/28841336/1624-coram-crescent-mississauga-dixie-dixie
Contact Us
Contact us for more information
Kate Peterson
Salesperson
www.petersonteam.ca/
www.facebook.com/katepetersonteam
twitter.com/KPetersonTeam
www.linkedin.com/in/katepetersonteam
103 Lakeshore Rd East
Mississauga, Ontario L5G 1E2
(905) 278-8866
(905) 278-8881
Jeff Peterson
Broker
www.petersonteam.ca/
www.facebook.com/petersonteamkw
twitter.com/PetersonTeamKW
www.linkedin.com/in/jeffpetersontoronto
103 Lakeshore Rd East
Mississauga, Ontario L5G 1E2
(905) 278-8866
(905) 278-8881



























































































