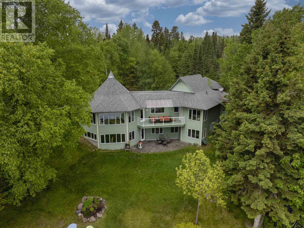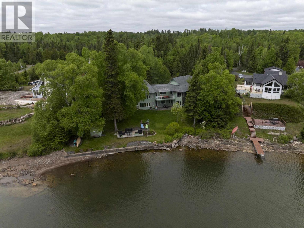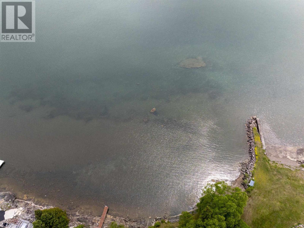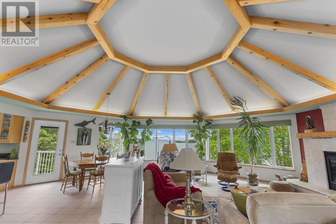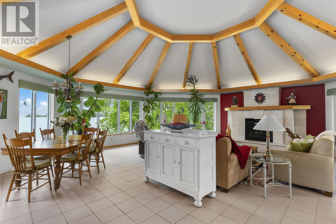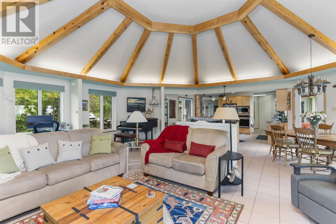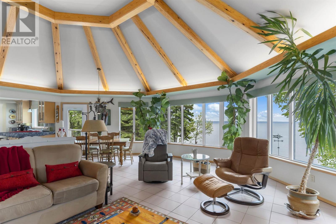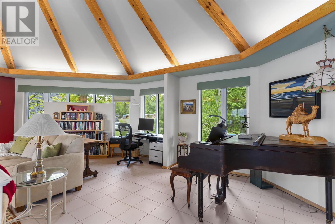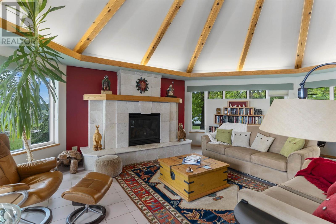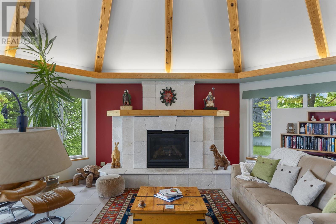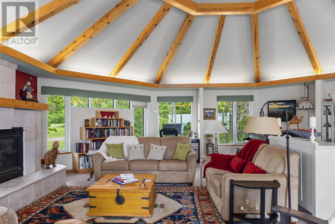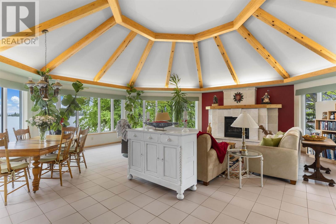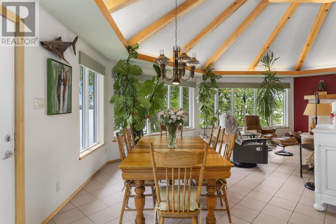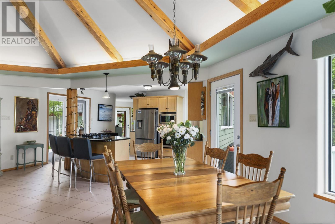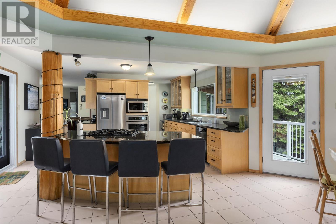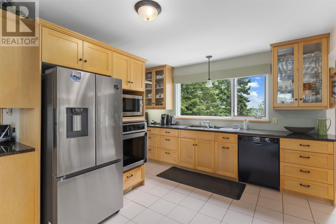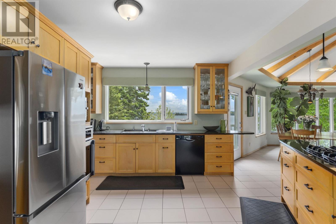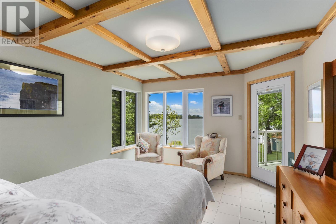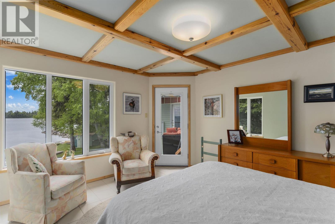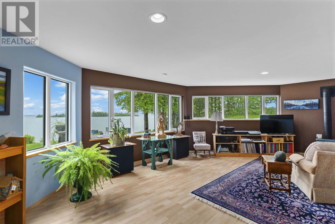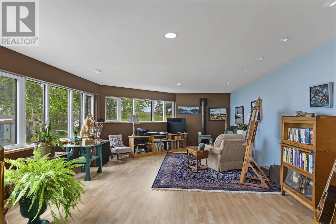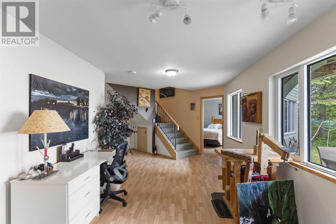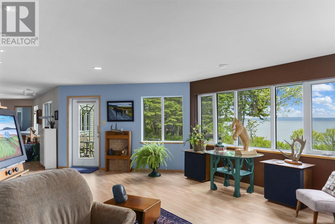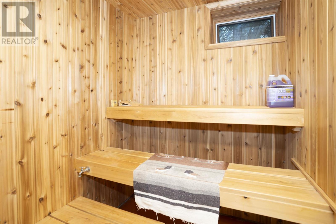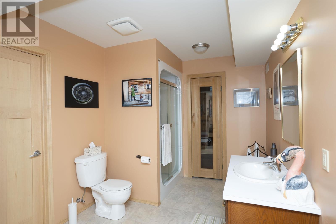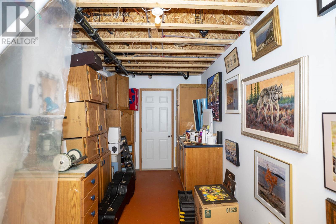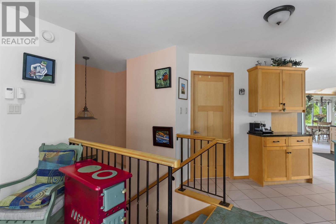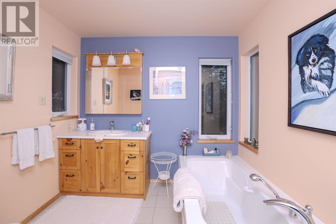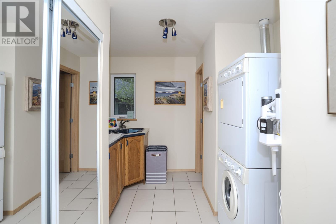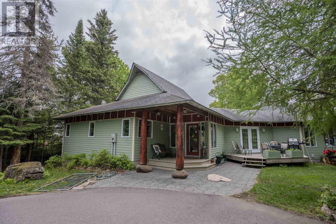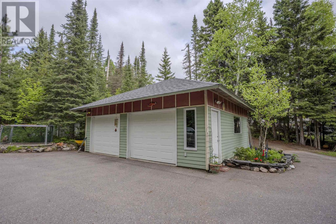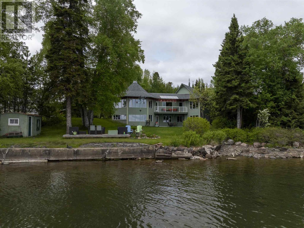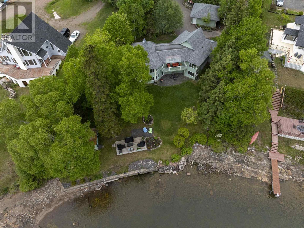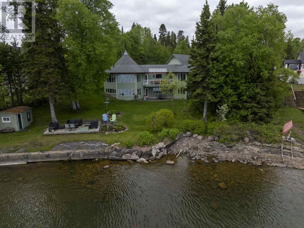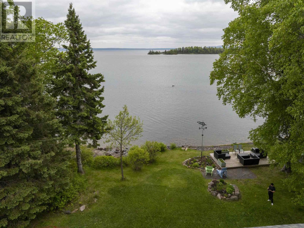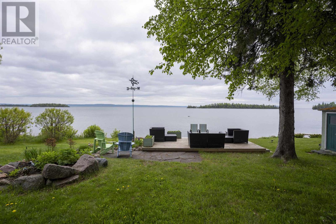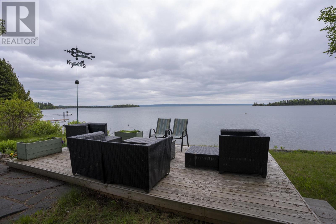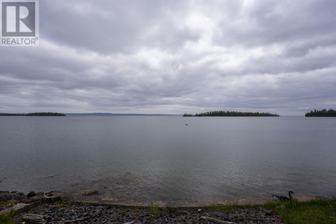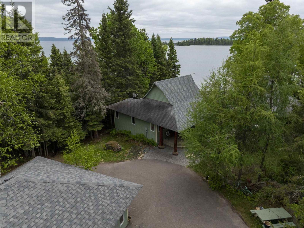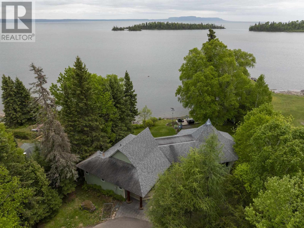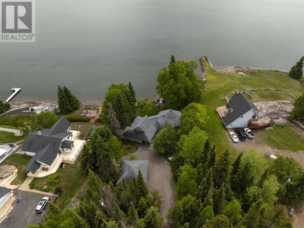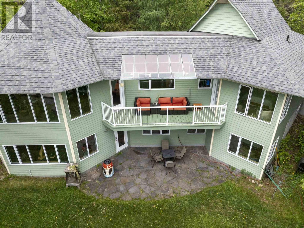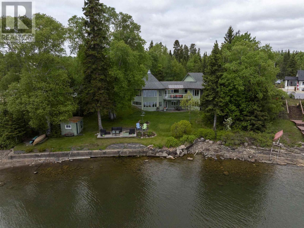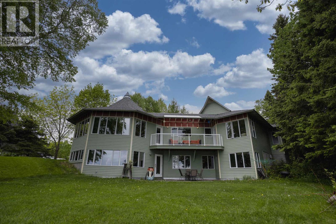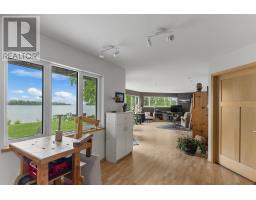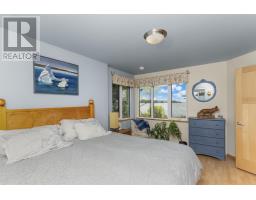1625 Coral Bay Dr Shuniah, Ontario P7A 0G4
$1,275,000
Welcome to 1625 Coral Bay Drive on the shores of Lake Superior. This Walter Kuch designed home has 4000 square feet of living space with views of the water from every room. Year round luxury sitting on nearly an acre of property only 20 minutes by divided highway from town. Some of this homes features include; 2 car detached garage, unique architectural design, abundant storage as well as room for more bedrooms, walk out lower to lake, south west exposure for all day sun, short drive from sought after Mckenzie Public School and waterfront suitable for swimming and dock / boat. Construction of this home was completed in 2010 and comes with every modern luxury you would expect from world class property. (id:50886)
Property Details
| MLS® Number | TB251648 |
| Property Type | Single Family |
| Community Name | SHUNIAH |
| Communication Type | High Speed Internet |
| Features | Balcony |
| Storage Type | Storage Shed |
| Structure | Deck, Shed |
| Water Front Type | Waterfront |
Building
| Bathroom Total | 3 |
| Bedrooms Above Ground | 1 |
| Bedrooms Below Ground | 1 |
| Bedrooms Total | 2 |
| Amenities | Sauna |
| Appliances | Dishwasher, Oven - Built-in, Central Vacuum, Alarm System, Water Softener, Water Purifier |
| Architectural Style | Bungalow |
| Basement Development | Finished |
| Basement Type | Full (finished) |
| Constructed Date | 2010 |
| Construction Style Attachment | Detached |
| Exterior Finish | Hardboard |
| Fireplace Present | Yes |
| Fireplace Total | 2 |
| Foundation Type | Poured Concrete |
| Half Bath Total | 1 |
| Heating Fuel | Natural Gas |
| Heating Type | Boiler, In Floor Heating, Radiant/infra-red Heat |
| Stories Total | 1 |
| Size Interior | 2,200 Ft2 |
| Utility Water | Drilled Well |
Parking
| Garage |
Land
| Access Type | Road Access |
| Acreage | No |
| Sewer | Septic System |
| Size Frontage | 118.0000 |
| Size Total Text | 1/2 - 1 Acre |
Rooms
| Level | Type | Length | Width | Dimensions |
|---|---|---|---|---|
| Basement | Kitchen | 25x13 | ||
| Basement | Bathroom | 3pc | ||
| Basement | Bonus Room | 8x12 | ||
| Basement | Bedroom | 15x11 | ||
| Basement | Recreation Room | 24x16 | ||
| Basement | Storage | 27x12 | ||
| Main Level | Living Room | 27x25 | ||
| Main Level | Primary Bedroom | 15x12 | ||
| Main Level | Dining Room | 10x10 | ||
| Main Level | Laundry Room | 11x17 | ||
| Main Level | Bathroom | 2pc | ||
| Main Level | Bathroom | 4pce |
Utilities
| Electricity | Available |
| Natural Gas | Available |
| Telephone | Available |
https://www.realtor.ca/real-estate/28458139/1625-coral-bay-dr-shuniah-shuniah
Contact Us
Contact us for more information
Kris Mcgowen
Salesperson
1141 Barton St
Thunder Bay, Ontario P7B 5N3
(807) 623-5011
(807) 623-3056
WWW.ROYALLEPAGETHUNDERBAY.COM

