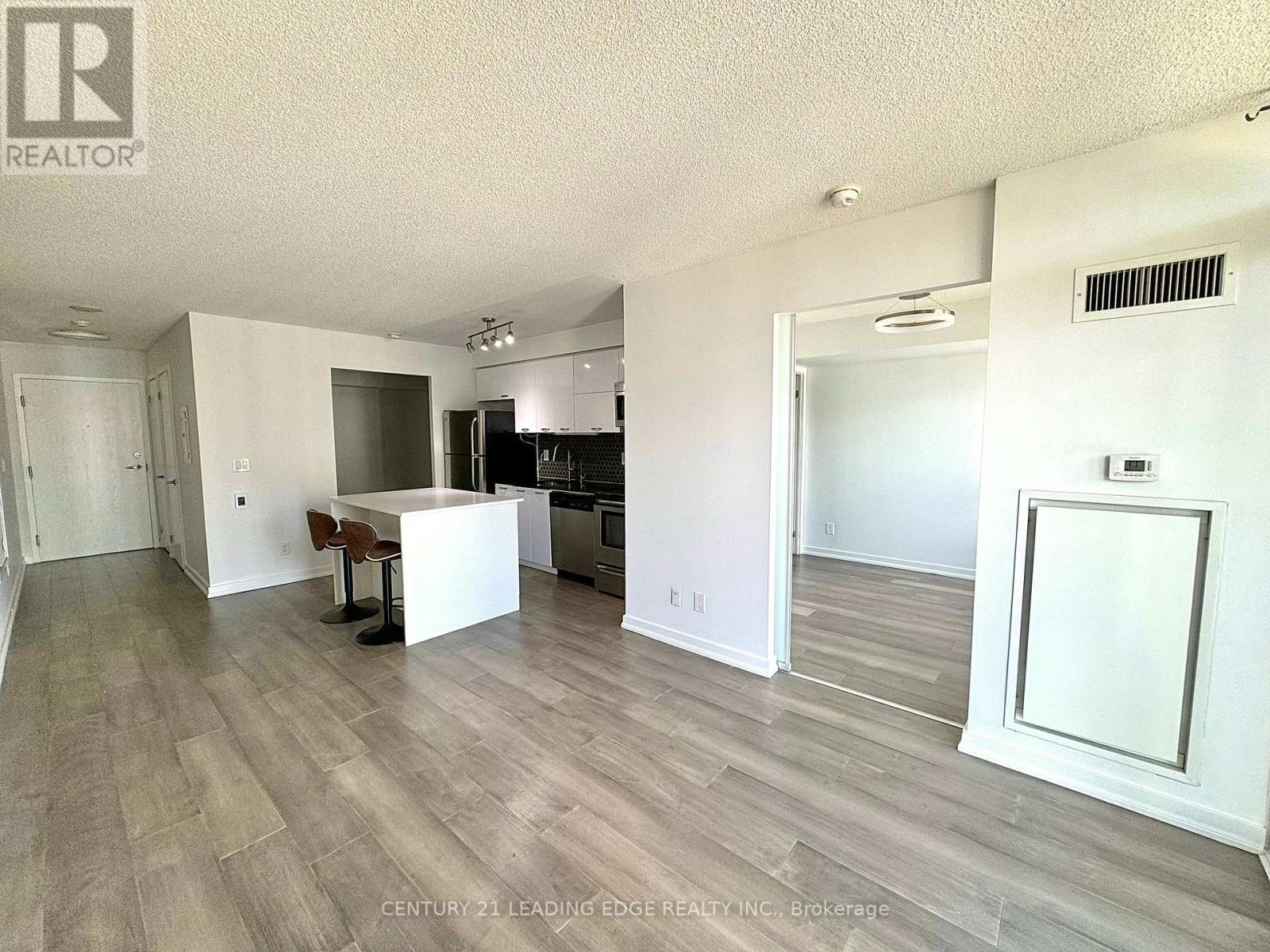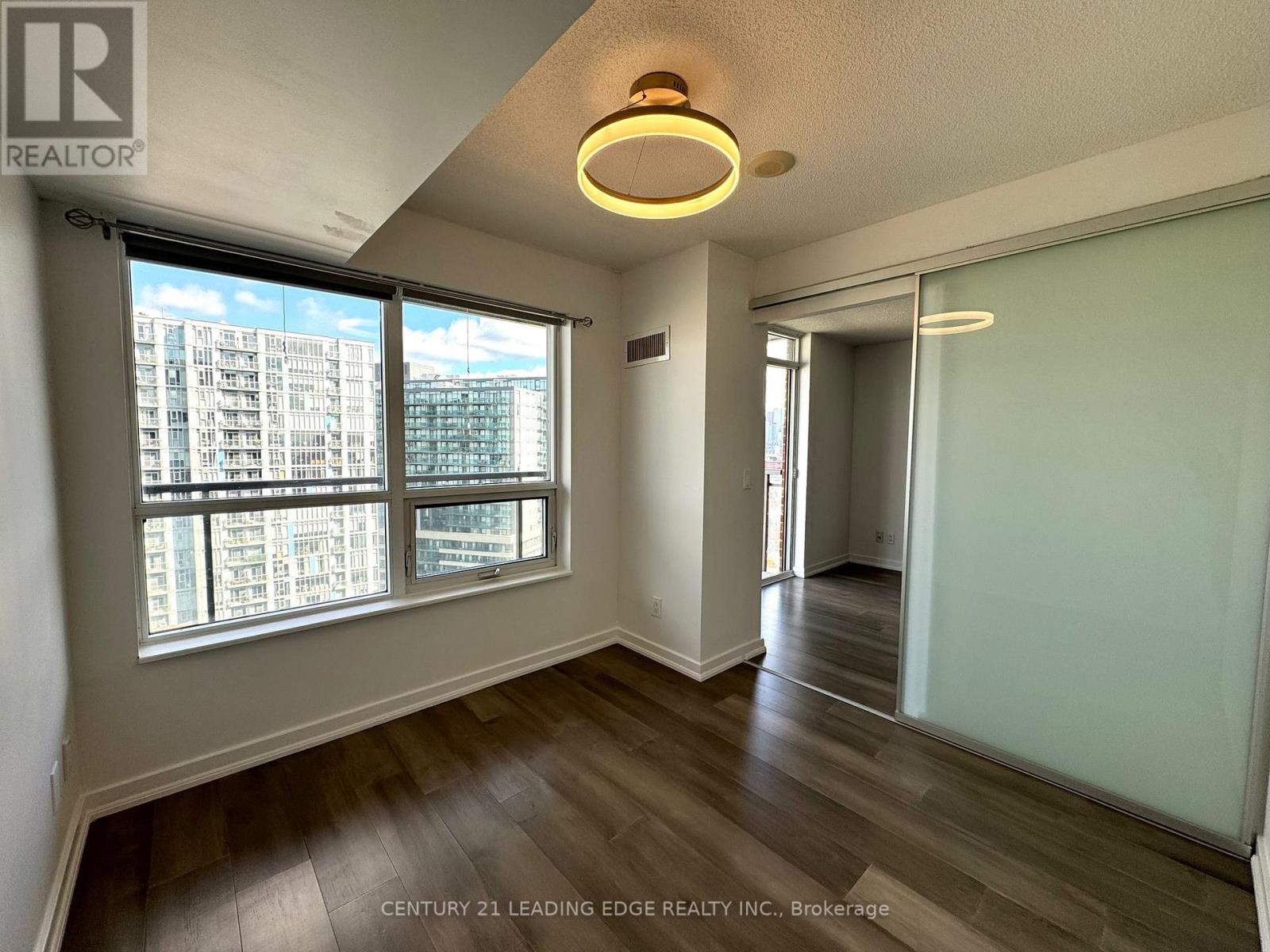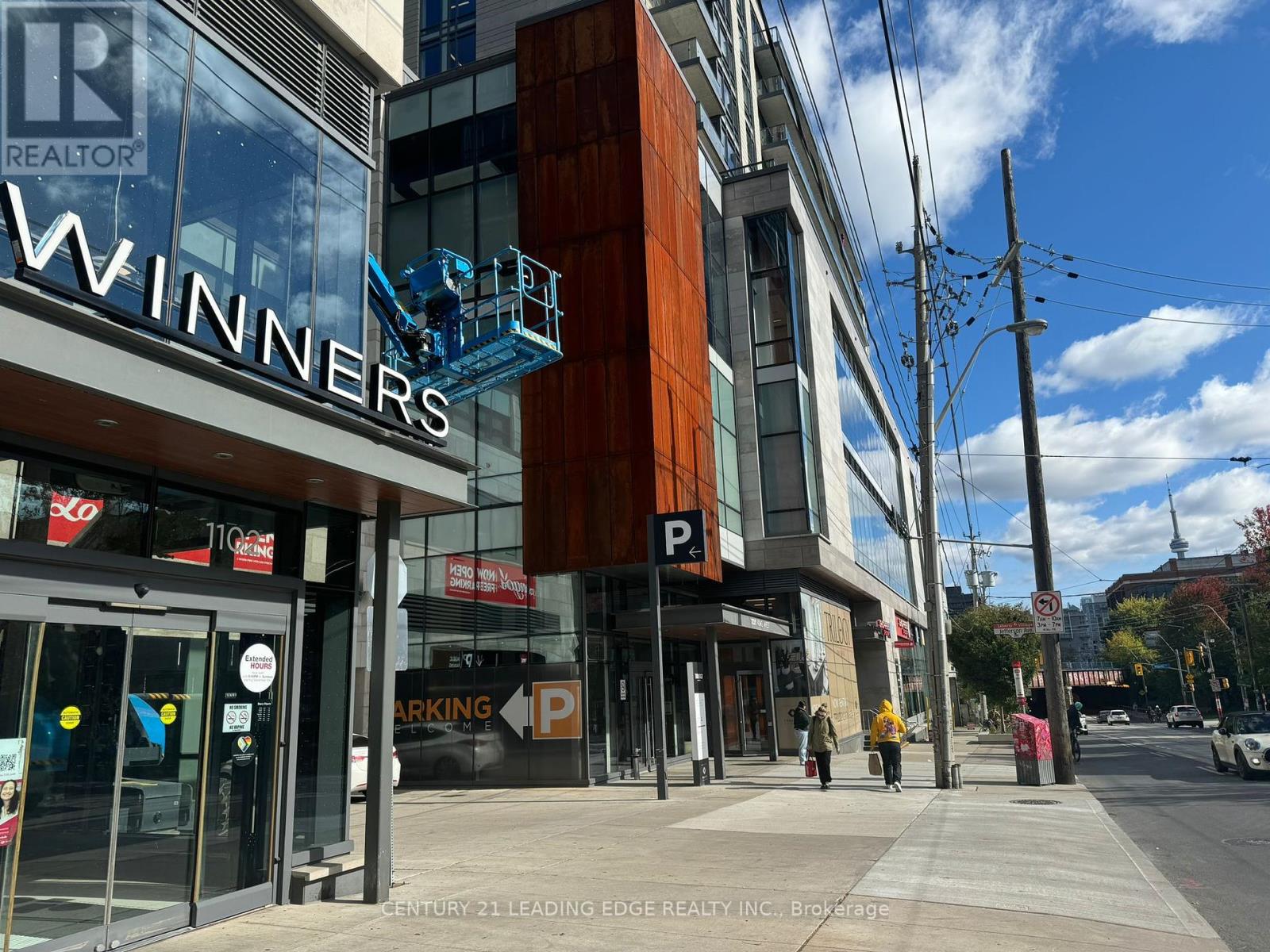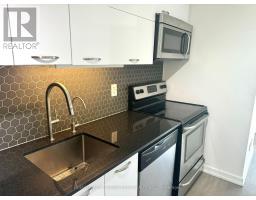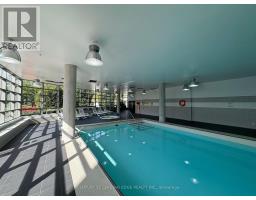1626 - 38 Joe Shuster Way Toronto, Ontario M6K 0A5
$623,000Maintenance, Heat, Water, Common Area Maintenance, Insurance, Parking
$593 Monthly
Maintenance, Heat, Water, Common Area Maintenance, Insurance, Parking
$593 MonthlyWelcome To Bright & Spacious 2 Bedroom Home in Modern Bridge Residential With Stunning Views Of The CNTower & Toronto's Skyline! This Freshly Updated Condo Is All Set To Welcome Its New Owners! With Its Modern Touches And Inviting Space, Its The Perfect Spot To Settle In And Feel Right At Home. An Open Concept Layout With Updated Stylish Kitchen (2021) With S/S Appliances & Tons Of Storage, Engineering Hardwood Heated Floors Throughout (2021), Floor-To-Ceiling Windows, Sliding Frosted Glass Doors For Bedrooms, Ensuite Laundry, Large Balcony. Spacious Bedrooms Are Semi-Ensuite And Adjoin A Functional 4 Piece Bathroom. Just Steps To Liberty Village, Restaurants, Shopping Mall, Grocery Store, TTC, Rita Cox Park For Kids & Dogs, New King Liberty Smart Track Go Station Coming Soon Next Door & Much Much More! Don't Miss An Opportunity To Get This Fantastic Unit! **** EXTRAS **** New King Liberty Smart Track Go Station Coming Soon Next Door! Building Amenities Include: Indoor Pool, Sauna, Gym, Games Room, 24 Hour Concierge, Visitor Parking & Guest Suites. (id:50886)
Property Details
| MLS® Number | C9392533 |
| Property Type | Single Family |
| Community Name | South Parkdale |
| AmenitiesNearBy | Park, Public Transit, Schools, Hospital |
| CommunityFeatures | Pet Restrictions |
| Features | Balcony, Sauna |
| ParkingSpaceTotal | 1 |
| ViewType | View, City View |
Building
| BathroomTotal | 1 |
| BedroomsAboveGround | 2 |
| BedroomsTotal | 2 |
| Amenities | Security/concierge, Party Room, Sauna, Visitor Parking, Exercise Centre |
| Appliances | Intercom, Dishwasher, Dryer, Microwave, Refrigerator, Stove, Washer, Window Coverings |
| CoolingType | Central Air Conditioning |
| ExteriorFinish | Concrete |
| FireProtection | Smoke Detectors |
| FlooringType | Hardwood |
| HeatingFuel | Natural Gas |
| HeatingType | Forced Air |
| SizeInterior | 599.9954 - 698.9943 Sqft |
| Type | Apartment |
Parking
| Underground |
Land
| Acreage | No |
| LandAmenities | Park, Public Transit, Schools, Hospital |
Rooms
| Level | Type | Length | Width | Dimensions |
|---|---|---|---|---|
| Main Level | Living Room | 2.84 m | 3 m | 2.84 m x 3 m |
| Main Level | Dining Room | 4.11 m | 3.2 m | 4.11 m x 3.2 m |
| Main Level | Kitchen | 4.11 m | 3.2 m | 4.11 m x 3.2 m |
| Main Level | Primary Bedroom | 4.04 m | 3 m | 4.04 m x 3 m |
| Main Level | Bedroom 2 | 3 m | 2.92 m | 3 m x 2.92 m |
Interested?
Contact us for more information
Andrew Kostyshyn
Salesperson
1053 Mcnicoll Avenue
Toronto, Ontario M1W 3W6





