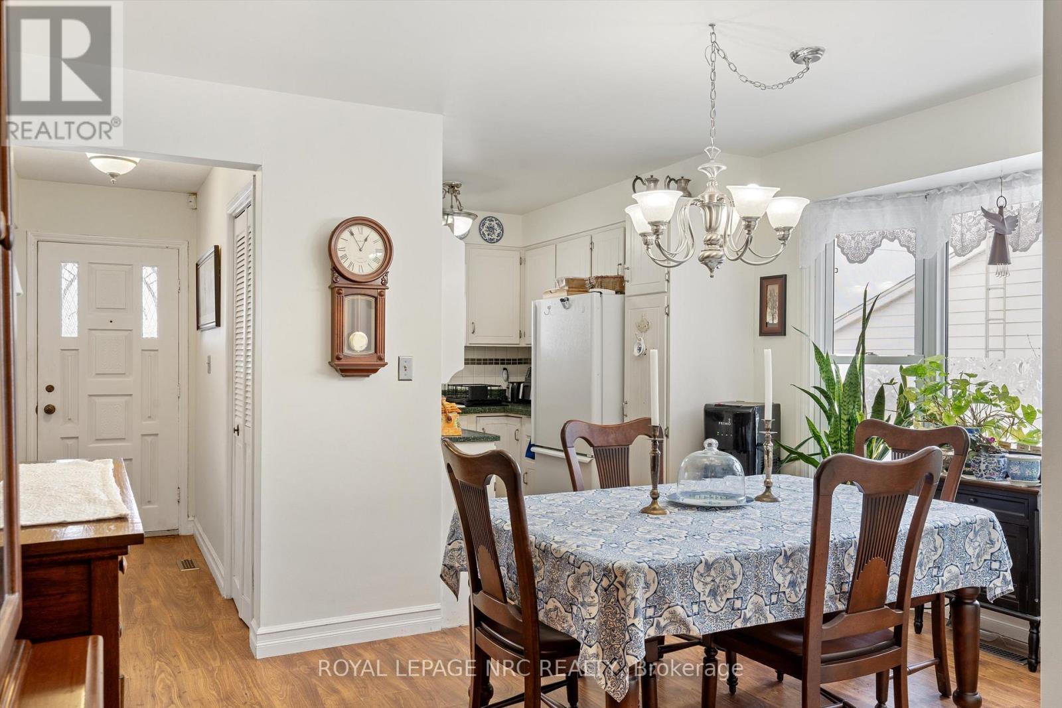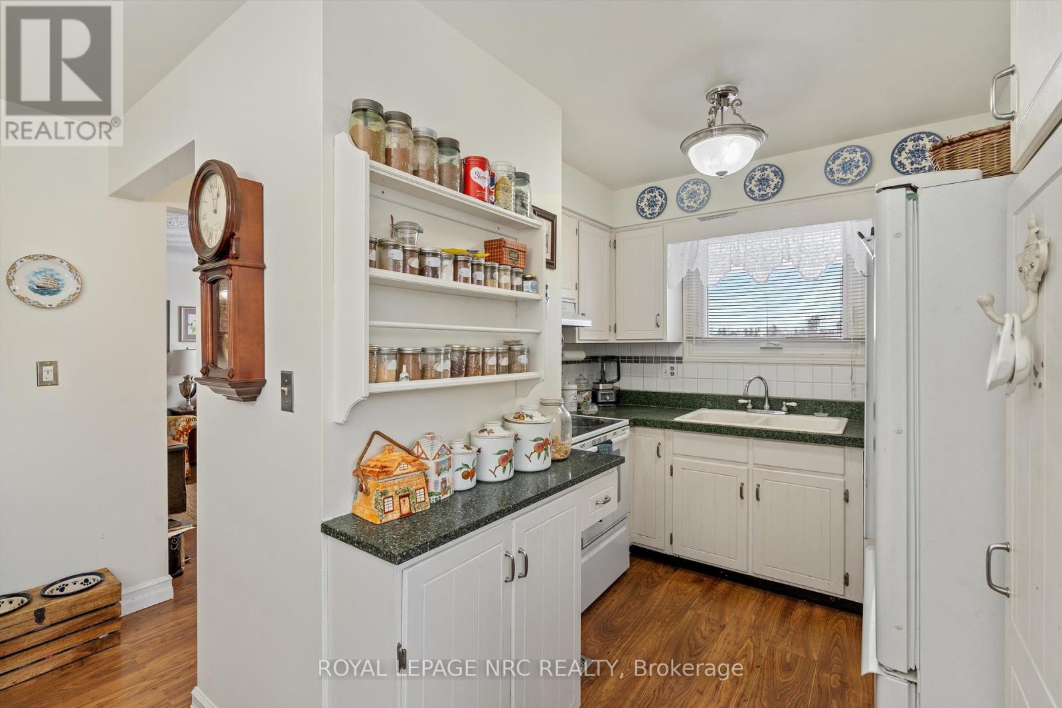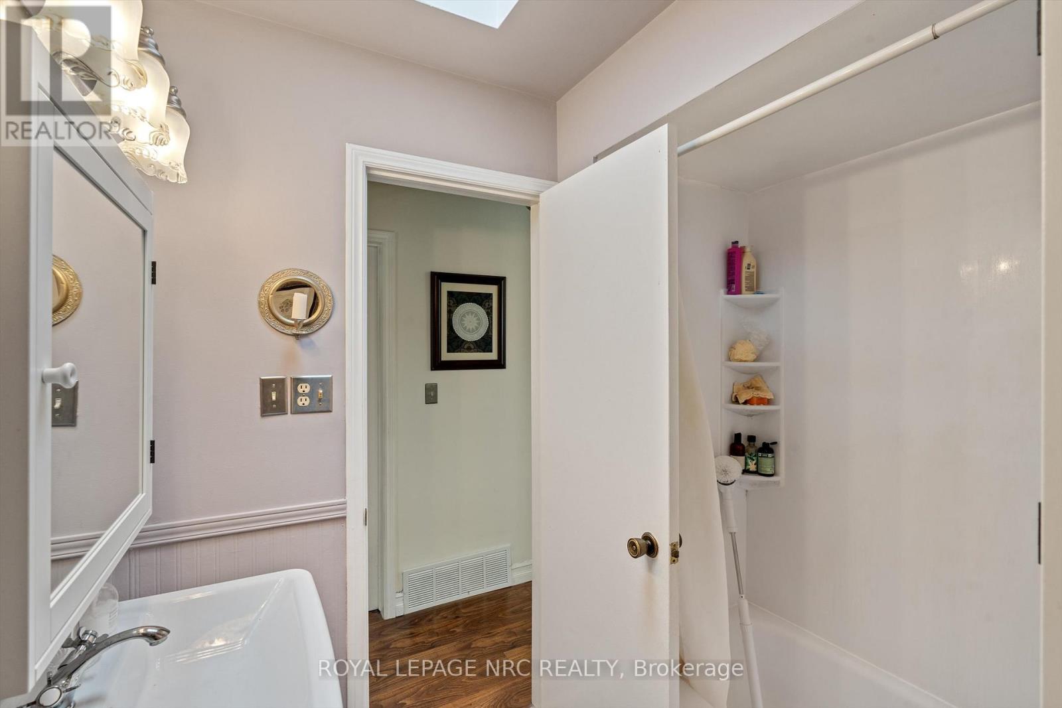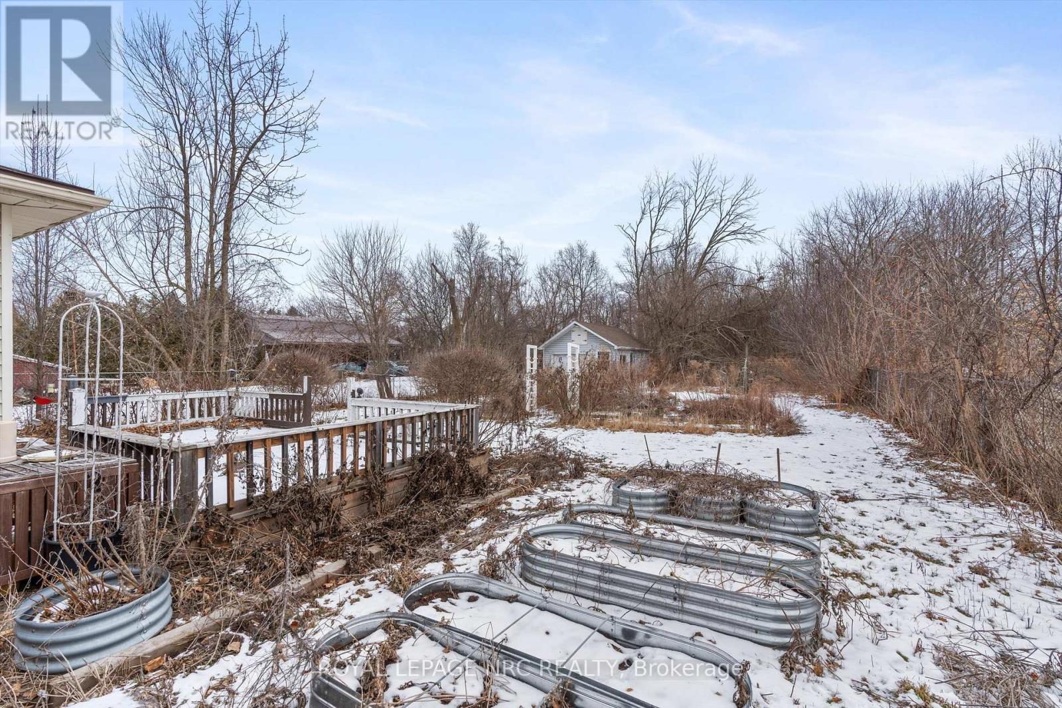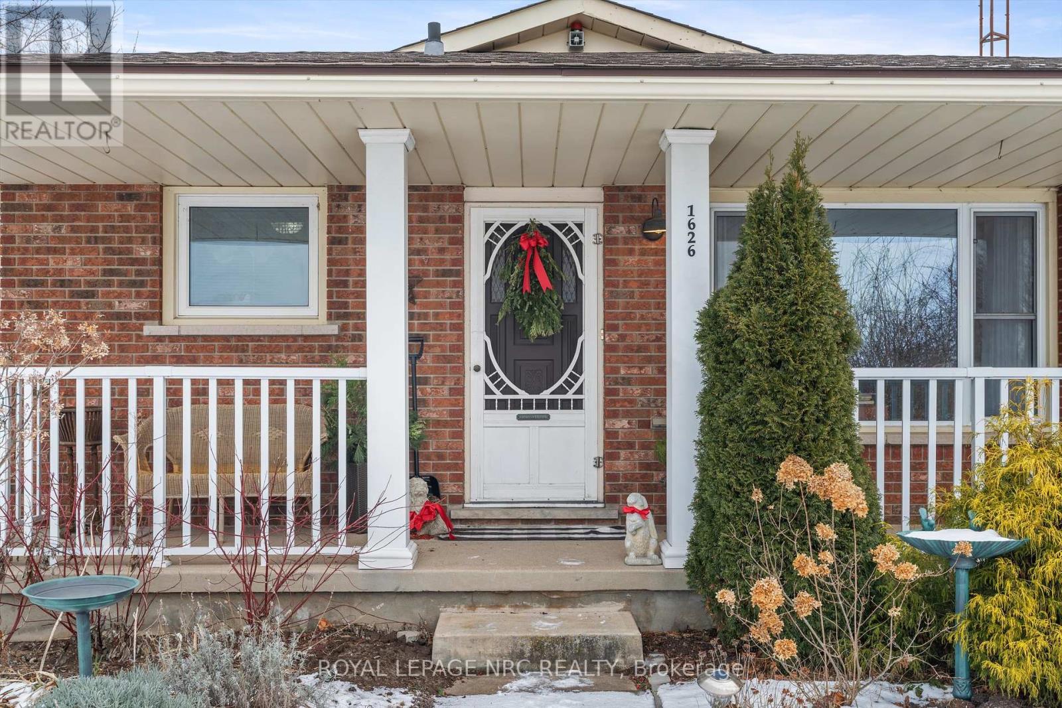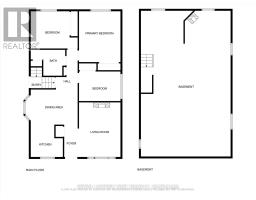1626 7th Street St. Catharines, Ontario L2R 6P9
$699,900
Want to live in the country but don't want to give up the conveniences of the city? This charming one-owner bungalow, built in 1982 by renowned local builder John Boldt, offers a rare opportunity to own a well-maintained home with a double garage on a spacious 1-acre lot! Just minutes from St. Catharines and featuring 3 bedrooms and 1 bathroom, this home is perfect for those looking for a peaceful, rural setting while still being close to all of the amenities our beautiful city has to offer! The large unfinished basement provides endless potential for your imagination, whether you wish to create additional living space or leave it as is. Out back you'll find a potting room at the back of the garage, a deck which is perfect for those summer gettogethers, and a large 400sqft outbuilding/workshop with hydro, ideal for the DIY enthusiast or small business owner. The expansive lot offers plenty of room for gardening, exploring and family fun. Don't miss your chance to own this exceptional property in a prime location! Whether you're starting out, upsizing or downsizing, this home is the right size for you! (id:50886)
Property Details
| MLS® Number | X11928373 |
| Property Type | Single Family |
| Community Name | 454 - Rural Fourth |
| AmenitiesNearBy | Hospital |
| EquipmentType | Water Heater |
| Features | Wooded Area, Irregular Lot Size, Flat Site, Lighting |
| ParkingSpaceTotal | 5 |
| RentalEquipmentType | Water Heater |
| Structure | Deck, Porch, Workshop |
Building
| BathroomTotal | 1 |
| BedroomsAboveGround | 3 |
| BedroomsTotal | 3 |
| Appliances | Water Heater - Tankless, Dryer, Refrigerator, Stove, Washer |
| ArchitecturalStyle | Bungalow |
| BasementDevelopment | Unfinished |
| BasementType | Full (unfinished) |
| ConstructionStyleAttachment | Detached |
| CoolingType | Central Air Conditioning |
| ExteriorFinish | Brick, Vinyl Siding |
| FoundationType | Poured Concrete |
| HeatingFuel | Natural Gas |
| HeatingType | Forced Air |
| StoriesTotal | 1 |
| SizeInterior | 699.9943 - 1099.9909 Sqft |
| Type | House |
Parking
| Attached Garage |
Land
| Acreage | No |
| LandAmenities | Hospital |
| Sewer | Septic System |
| SizeDepth | 545 Ft ,8 In |
| SizeFrontage | 60 Ft |
| SizeIrregular | 60 X 545.7 Ft ; Irregular Lot |
| SizeTotalText | 60 X 545.7 Ft ; Irregular Lot|1/2 - 1.99 Acres |
| ZoningDescription | A1 |
Rooms
| Level | Type | Length | Width | Dimensions |
|---|---|---|---|---|
| Main Level | Foyer | 2.49 m | 1.22 m | 2.49 m x 1.22 m |
| Main Level | Living Room | 4.57 m | 3.38 m | 4.57 m x 3.38 m |
| Main Level | Dining Room | 3.89 m | 2.87 m | 3.89 m x 2.87 m |
| Main Level | Kitchen | 2.74 m | 1.96 m | 2.74 m x 1.96 m |
| Main Level | Primary Bedroom | 4.14 m | 3.38 m | 4.14 m x 3.38 m |
| Main Level | Bedroom 2 | 3.18 m | 3.05 m | 3.18 m x 3.05 m |
| Main Level | Bedroom 3 | 3.38 m | 2.46 m | 3.38 m x 2.46 m |
Interested?
Contact us for more information
Johnny Macdonald
Salesperson
33 Maywood Ave
St. Catharines, Ontario L2R 1C5









