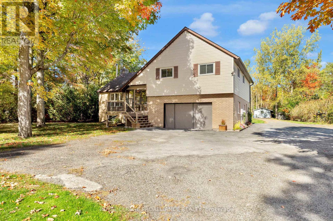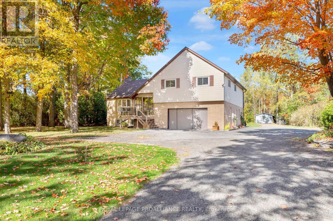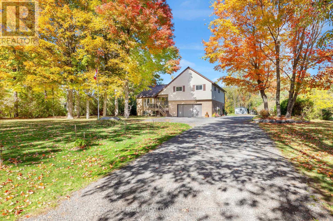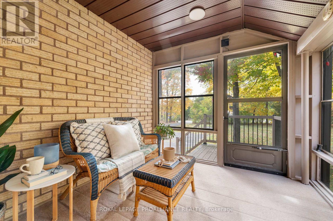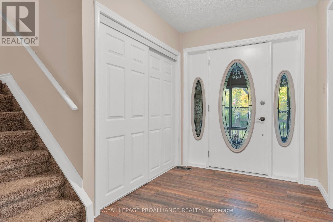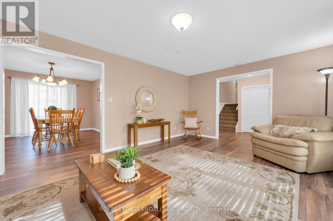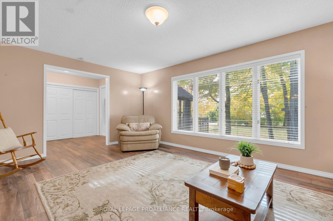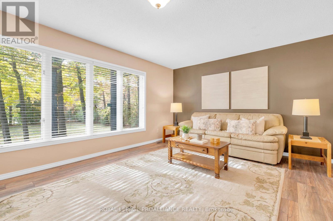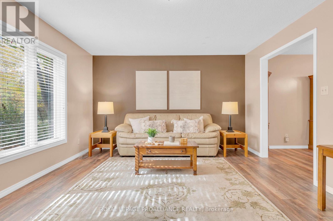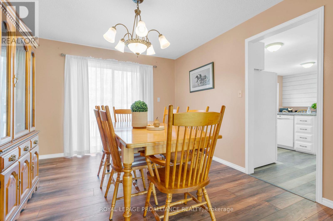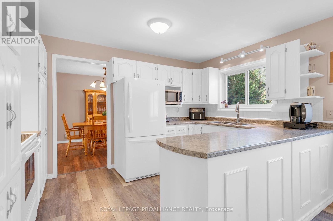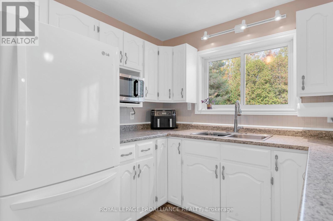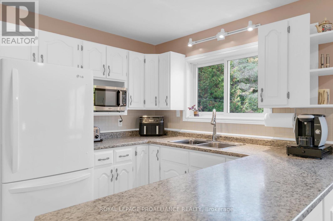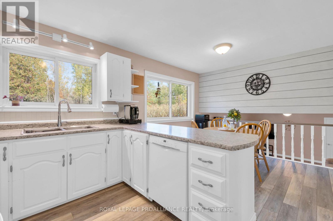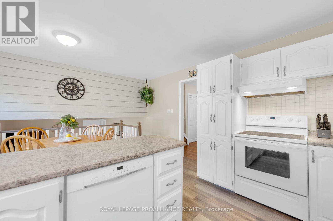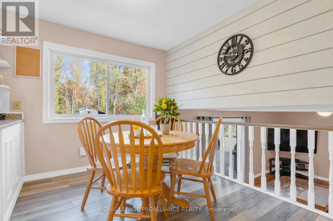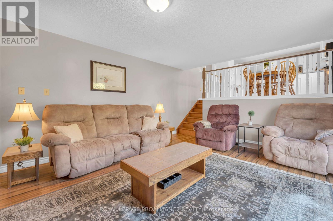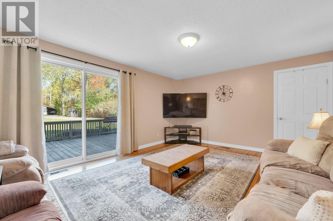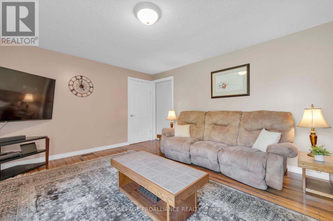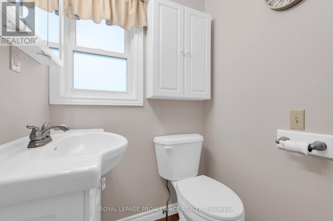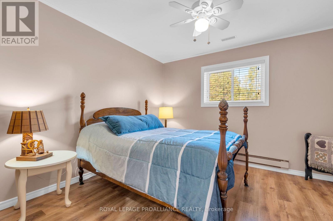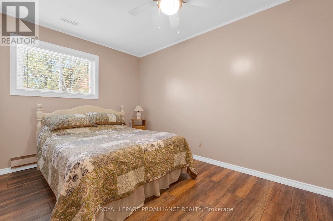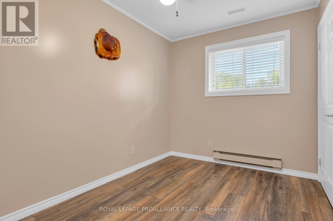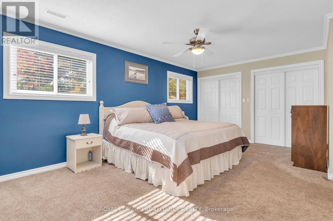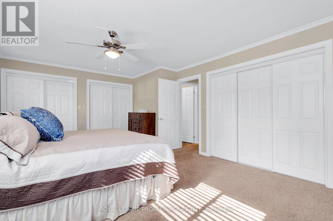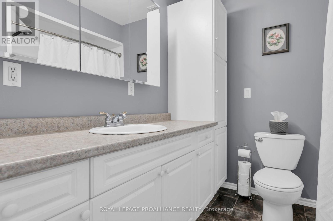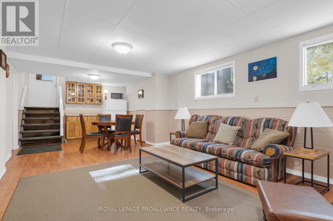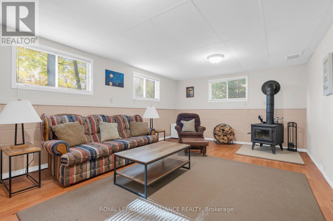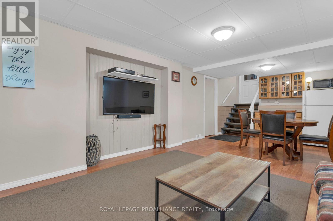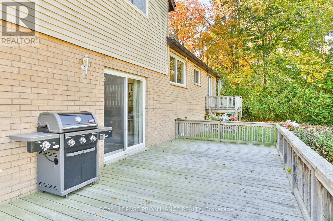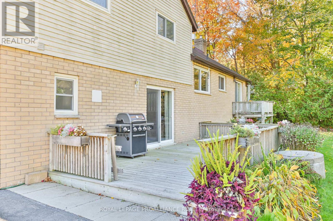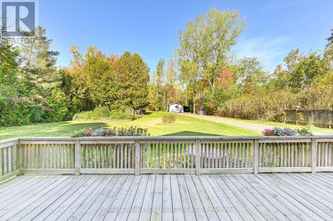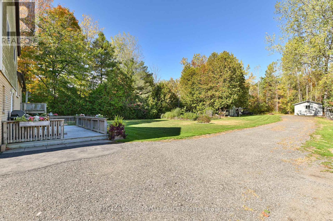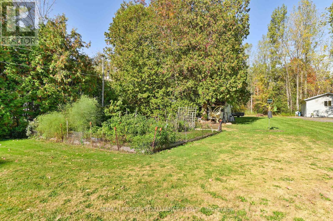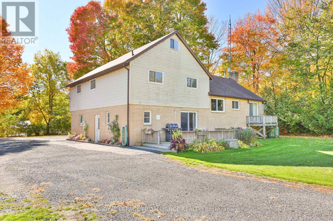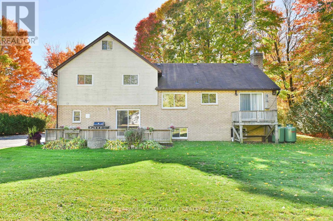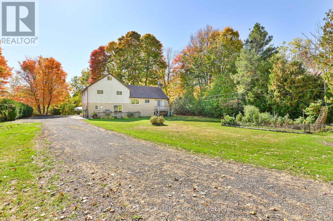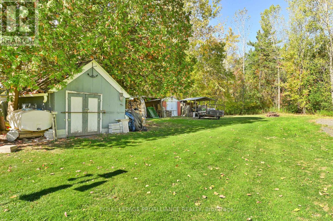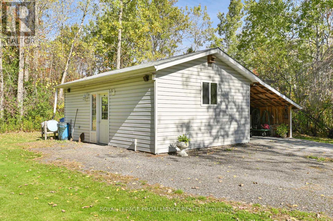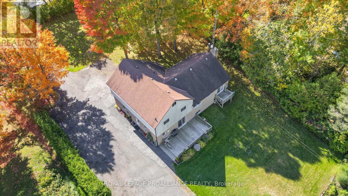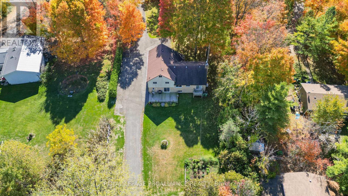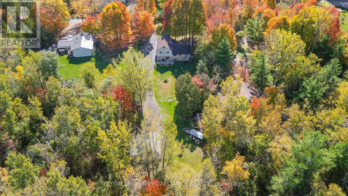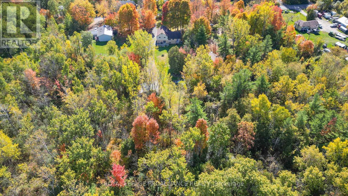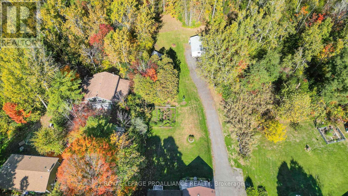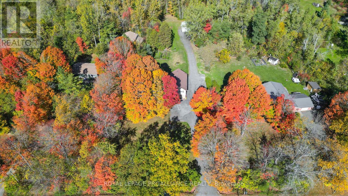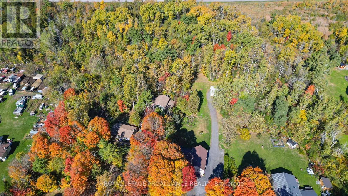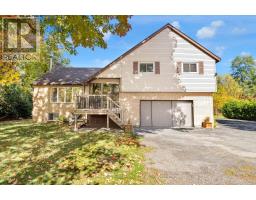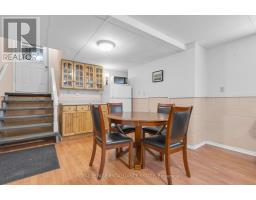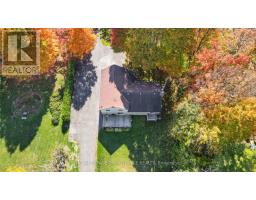16276 Telephone Road Brighton, Ontario K0K 1H0
$749,900
If space is what you're looking for, then look no further! This 4-bedroom, 2-bath home offers far more room than you'd expect - both inside and out. The upper level features 4 bedrooms and a 4-piece bath. The primary bedroom is impressively spacious with plenty of closet space, while another bedroom includes a bonus room - ideal as a playroom, office, or extra storage area. On the main level, you'll find a beautiful living room, dining room, and a bright kitchen with an eat-in area - perfect for family meals and entertaining. The lower level offers even more living space, including a second living room, laundry area, and a 3-piece bath. From here, you have walkout access to the large 2-car garage and the lower-level bonus room, currently used as a rec room with endless potential. Set on 7+ acres, this property offers ample outbuildings, plenty of room to play, and the peace of the countryside - all just minutes from town and Highway 401.Space, versatility, and convenience - this property truly has it all! (id:50886)
Property Details
| MLS® Number | X12467748 |
| Property Type | Single Family |
| Community Name | Rural Brighton |
| Amenities Near By | Golf Nearby |
| Community Features | School Bus |
| Equipment Type | Propane Tank |
| Features | Wooded Area, Irregular Lot Size, Flat Site |
| Parking Space Total | 10 |
| Rental Equipment Type | Propane Tank |
| Structure | Deck, Porch, Shed, Workshop |
Building
| Bathroom Total | 2 |
| Bedrooms Above Ground | 4 |
| Bedrooms Total | 4 |
| Age | 31 To 50 Years |
| Amenities | Fireplace(s) |
| Appliances | Central Vacuum, Water Heater, Water Softener, Dishwasher, Dryer, Freezer, Microwave, Stove, Washer, Window Coverings, Refrigerator |
| Basement Development | Partially Finished |
| Basement Type | N/a (partially Finished) |
| Construction Style Attachment | Detached |
| Construction Style Split Level | Sidesplit |
| Cooling Type | Central Air Conditioning |
| Exterior Finish | Brick, Vinyl Siding |
| Fire Protection | Smoke Detectors |
| Fireplace Present | Yes |
| Fireplace Total | 1 |
| Foundation Type | Block |
| Heating Fuel | Propane |
| Heating Type | Forced Air |
| Size Interior | 2,000 - 2,500 Ft2 |
| Type | House |
| Utility Water | Dug Well |
Parking
| Attached Garage | |
| Garage |
Land
| Acreage | Yes |
| Land Amenities | Golf Nearby |
| Landscape Features | Landscaped |
| Sewer | Septic System |
| Size Depth | 316 Ft ,4 In |
| Size Frontage | 150 Ft ,6 In |
| Size Irregular | 150.5 X 316.4 Ft ; Various Irregularities In The Lot Shape |
| Size Total Text | 150.5 X 316.4 Ft ; Various Irregularities In The Lot Shape|5 - 9.99 Acres |
| Zoning Description | A2ep |
Rooms
| Level | Type | Length | Width | Dimensions |
|---|---|---|---|---|
| Second Level | Bedroom 4 | 4.1 m | 3.49 m | 4.1 m x 3.49 m |
| Second Level | Bathroom | 2.31 m | 2.38 m | 2.31 m x 2.38 m |
| Second Level | Primary Bedroom | 4 m | 6.13 m | 4 m x 6.13 m |
| Second Level | Bedroom 2 | 4.15 m | 3.26 m | 4.15 m x 3.26 m |
| Second Level | Bedroom 3 | 2.37 m | 3.29 m | 2.37 m x 3.29 m |
| Basement | Den | 4.06 m | 9.15 m | 4.06 m x 9.15 m |
| Basement | Utility Room | 4.33 m | 8.55 m | 4.33 m x 8.55 m |
| Main Level | Dining Room | 3.97 m | 3.26 m | 3.97 m x 3.26 m |
| Main Level | Living Room | 3.92 m | 5.71 m | 3.92 m x 5.71 m |
| Main Level | Kitchen | 3.99 m | 5.27 m | 3.99 m x 5.27 m |
| Main Level | Foyer | 3.33 m | 2.01 m | 3.33 m x 2.01 m |
| Main Level | Sitting Room | 4 m | 5.27 m | 4 m x 5.27 m |
| Main Level | Sunroom | 3.42 m | 2.68 m | 3.42 m x 2.68 m |
| Main Level | Bathroom | 2.4 m | 1.38 m | 2.4 m x 1.38 m |
Utilities
| Cable | Available |
| Electricity | Installed |
| Wireless | Available |
| Telephone | Nearby |
https://www.realtor.ca/real-estate/29001191/16276-telephone-road-brighton-rural-brighton
Contact Us
Contact us for more information
Bobbi Kernaghan
Salesperson
(888) 229-9064
51 Main Street
Brighton, Ontario K0K 1H0
(613) 475-6242
(613) 475-6245
www.discoverroyallepage.com/


