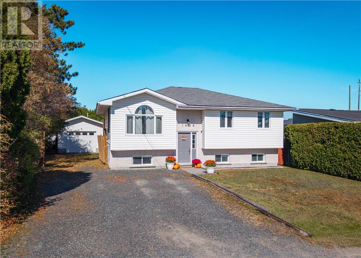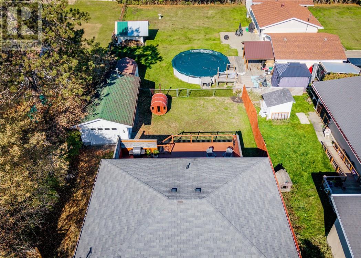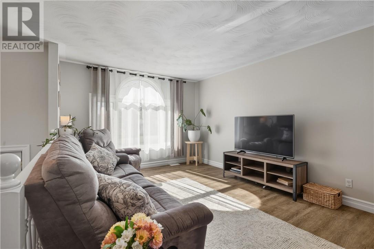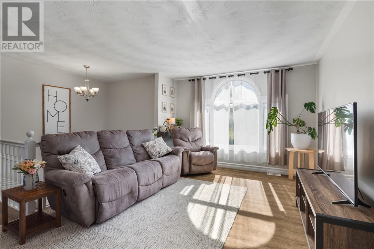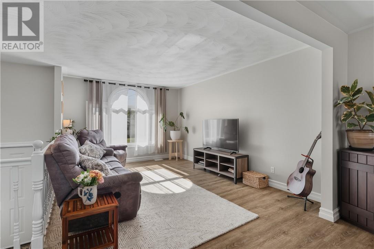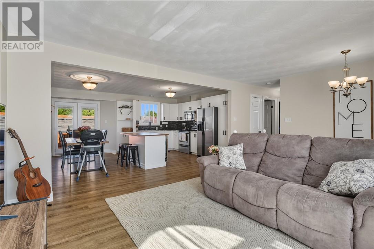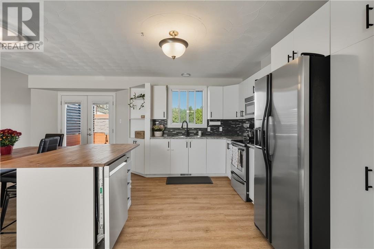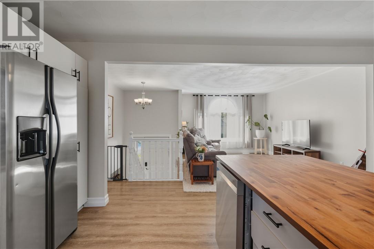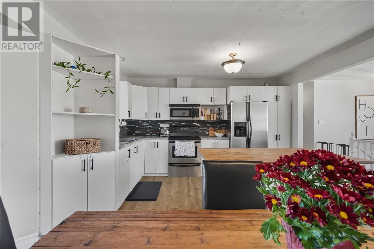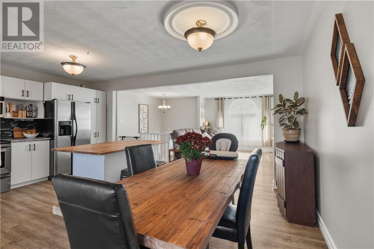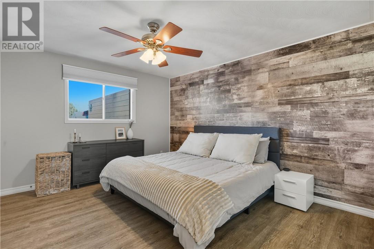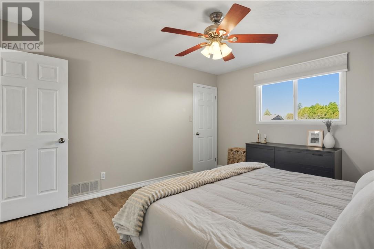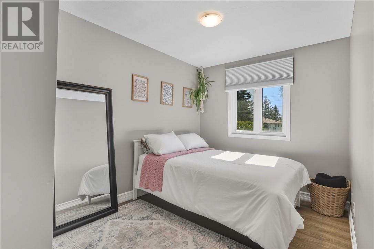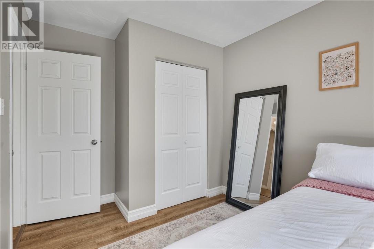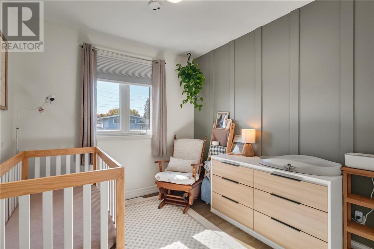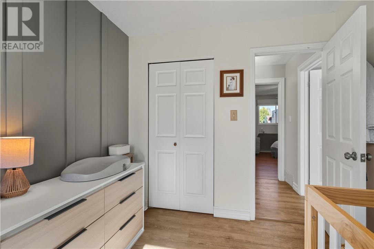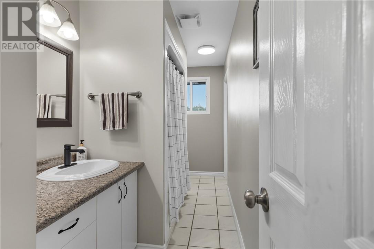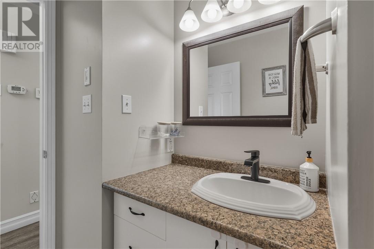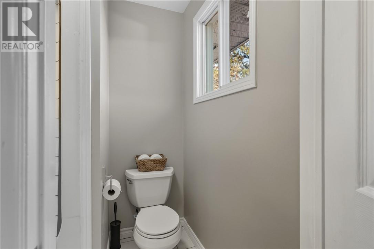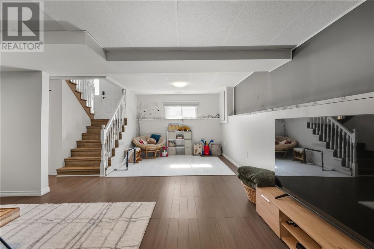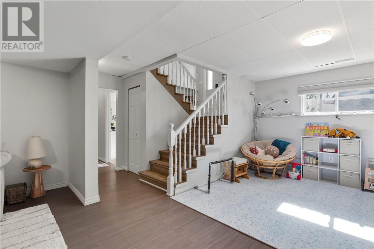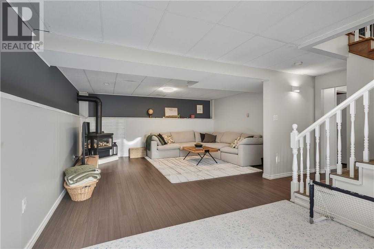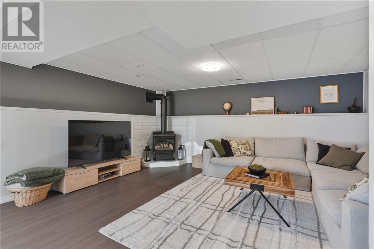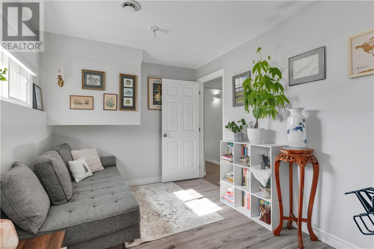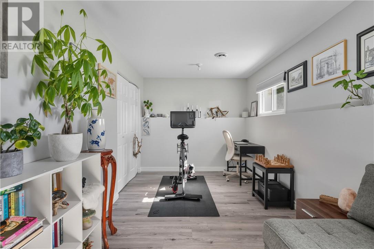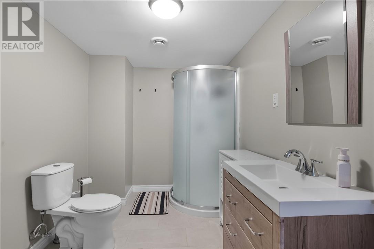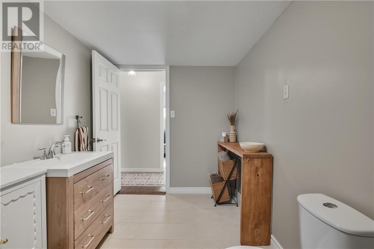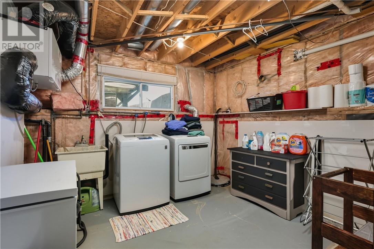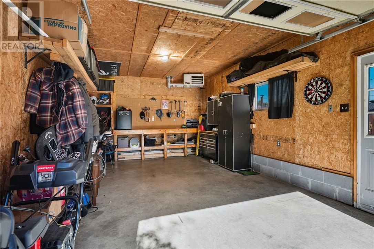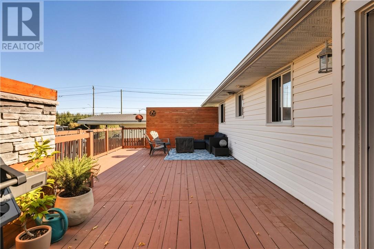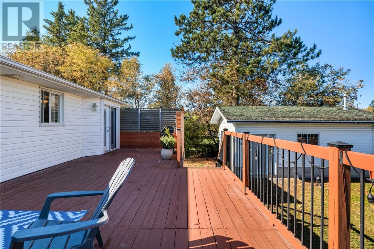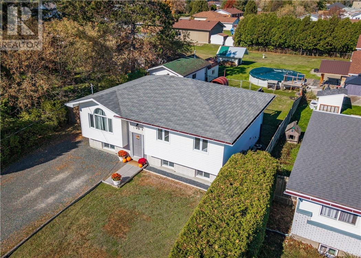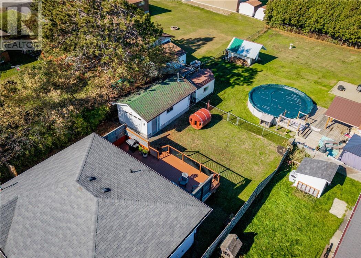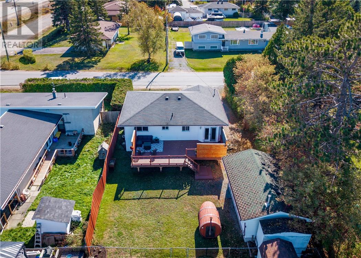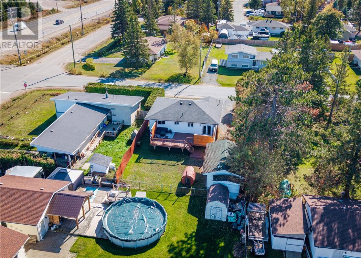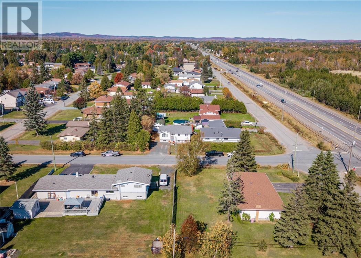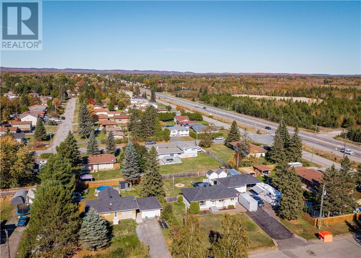1628 Carol Street Sudbury, Ontario P3N 1H1
$525,000
Welcome to 1628 Carol Street – a charming family home in the heart of the Valley! Located in the sought-after Carol Richard Park subdivision, this bright and inviting home offers the perfect blend of comfort, function, and modern style. With 3 bedrooms on the main floor and a spacious, sunlit fourth bedroom in the lower level, there’s plenty of room for the whole family. Step inside to discover a bright open-concept layout that seamlessly connects the living, dining, and kitchen areas — ideal for both everyday living and entertaining. The lower level is filled with natural light, featuring large windows that make the space feel warm and welcoming. A cozy gas fireplace adds to the comfort, creating the perfect spot to relax during cooler evenings. Outside, you’ll love the fully fenced backyard, perfect for kids and pets to play safely, and a large, freshly stained deck ready for barbecues and summer gatherings. The 14x24 heated detached garage offers excellent space for vehicles, storage, or your next workshop project. Located in a family-friendly neighborhood close to schools, parks, and all Valley amenities, 1628 Carol Street is the kind of home that checks all the boxes. (id:50886)
Property Details
| MLS® Number | 2125178 |
| Property Type | Single Family |
| Equipment Type | Water Heater |
| Rental Equipment Type | Water Heater |
| Road Type | Paved Road |
Building
| Bathroom Total | 2 |
| Bedrooms Total | 4 |
| Architectural Style | Bungalow |
| Basement Type | Full |
| Cooling Type | Central Air Conditioning |
| Exterior Finish | Brick, Vinyl Siding |
| Fireplace Fuel | Gas |
| Fireplace Present | Yes |
| Fireplace Total | 1 |
| Fireplace Type | Free Standing Metal |
| Foundation Type | Block, Concrete |
| Heating Type | Forced Air |
| Roof Material | Asphalt Shingle |
| Roof Style | Unknown |
| Stories Total | 1 |
| Type | House |
| Utility Water | Municipal Water |
Parking
| Detached Garage |
Land
| Acreage | No |
| Fence Type | Fenced Yard |
| Sewer | Municipal Sewage System |
| Size Total Text | 4,051 - 7,250 Sqft |
| Zoning Description | R1-5 |
Rooms
| Level | Type | Length | Width | Dimensions |
|---|---|---|---|---|
| Basement | Other | 11.13 x 13.4 | ||
| Basement | Bathroom | 11.9 x 6.10 | ||
| Basement | Bedroom | 17.2 x 8.10 | ||
| Basement | Living Room | 25.7 x 16.10 | ||
| Main Level | Other | 14 x 24 | ||
| Main Level | Other | 32. x 15.10 | ||
| Main Level | Other | 6.8 x 4 | ||
| Main Level | Living Room | 15.11 x 11.9 | ||
| Main Level | Kitchen | 14.11 x 18 | ||
| Main Level | Bathroom | 13.5 x 5 | ||
| Main Level | Bedroom | 9.3 x 8.5 | ||
| Main Level | Bedroom | 8.5 x 12.9 | ||
| Main Level | Primary Bedroom | 13.5 x 11.11 |
https://www.realtor.ca/real-estate/28984185/1628-carol-street-sudbury
Contact Us
Contact us for more information
Kevin Cousineau
Salesperson
238 Elm St Suite 102
Sudbury, Ontario P3C 1V3
(705) 535-2230
www.goodmanors.ca/
Justin Cousineau
Salesperson
www.youtube.com/embed/yNTD1rjAZs8
238 Elm St Suite 102
Sudbury, Ontario P3C 1V3
(705) 535-2230
www.goodmanors.ca/

