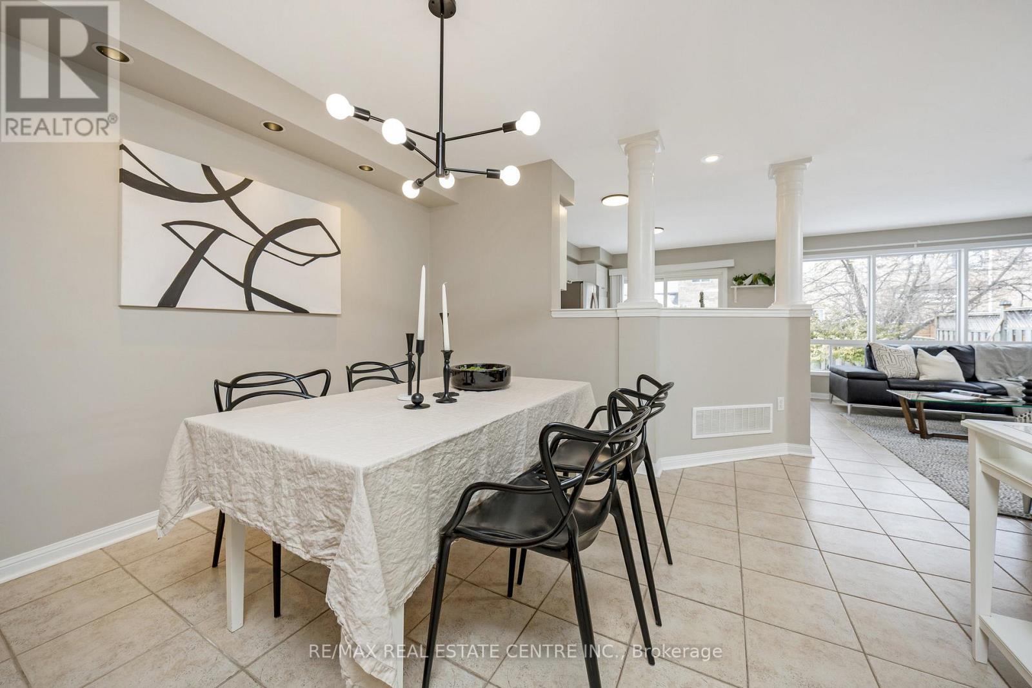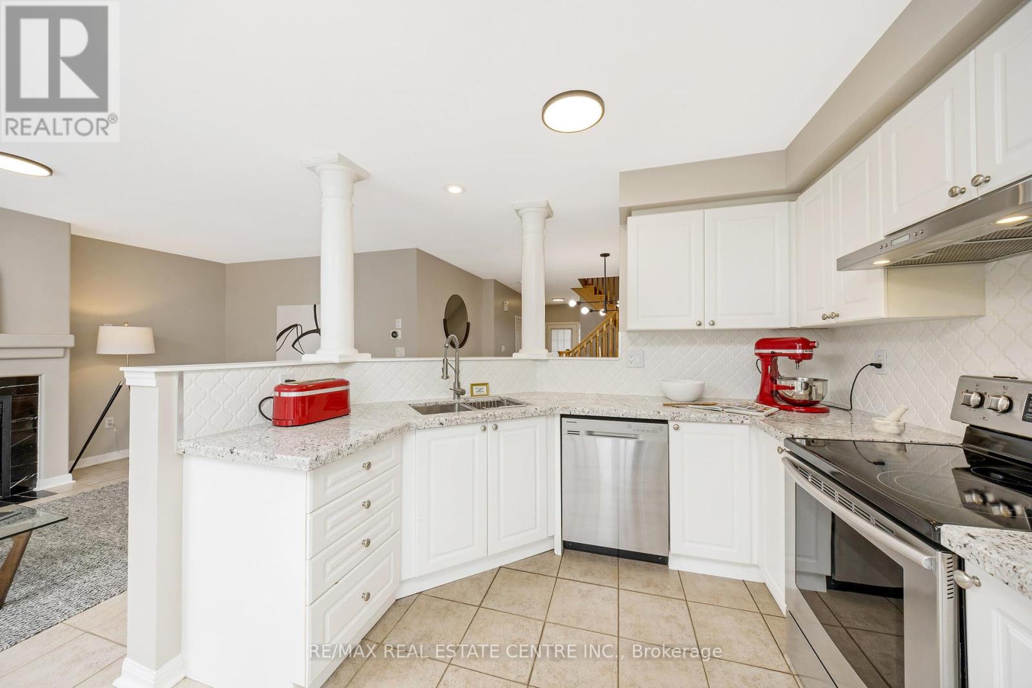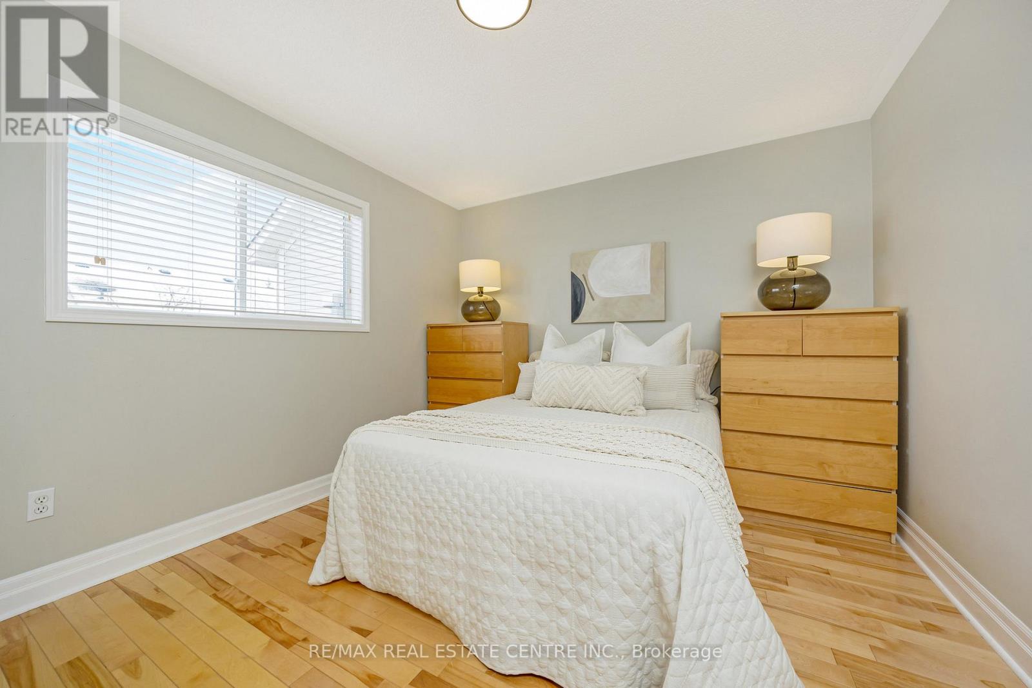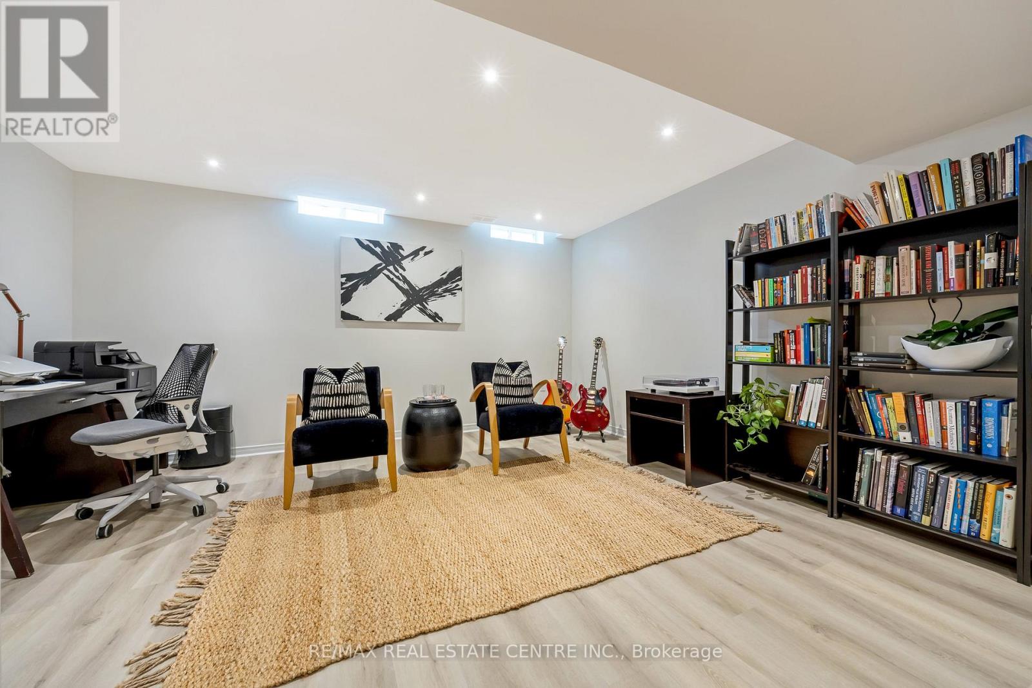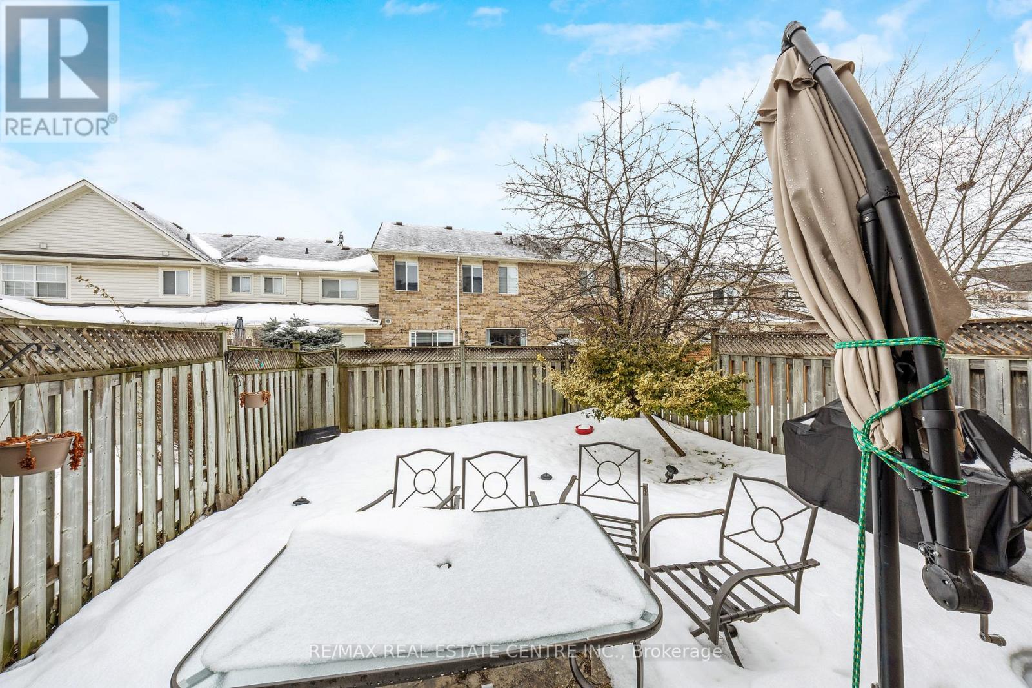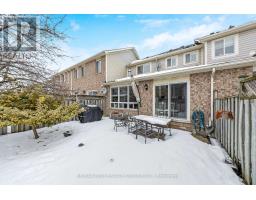1628 Cartwright Crescent Milton, Ontario L9T 5N5
$898,000
Beautiful Townhome in the highly sought-after Clarke Community neighborhood. The Perfect Open Concept layout. This home has it all. Spacious bedrooms. Primary proudly boasts private ensuite and walk in closet. Chef's Kitchen is complete with granite counters, tile backsplash, premium stainless steel appliances, tons of cupboard and counter space, modern fixtures, highlighted by a convenient walkout to the backyard stone patio. Ideal entertainers kitchen and a space you'll want to spend a lot of time in. Open concept living room which overlooks the kitchen. Large windows that bring in tons of natural sunlight. Newly renovated basement (Dec 2024) adds a secondary family living space. Newly installed premium waterproof luxury flooring and freshly painted. Modern light fixtures, central vac system, cac, garage door entry into home, garage door opener. Stone patio. Well kept home. This is a fantastic family home or amazing option for investment in ever growing Milton. Safe and Quiet street. Move in Condition. Close to great schools and all essential amenities. Tons of potential. Roof (approx 3yrs), Furnace (2023). Over 1700sqft of Finished living space! (id:50886)
Open House
This property has open houses!
12:00 pm
Ends at:4:00 pm
12:00 pm
Ends at:4:00 pm
Property Details
| MLS® Number | W11993293 |
| Property Type | Single Family |
| Community Name | Clarke |
| Features | Carpet Free, Sump Pump |
| Parking Space Total | 2 |
Building
| Bathroom Total | 3 |
| Bedrooms Above Ground | 3 |
| Bedrooms Total | 3 |
| Appliances | Garage Door Opener Remote(s), Water Heater, Central Vacuum, Dishwasher, Dryer, Garage Door Opener, Range, Refrigerator, Stove, Washer, Window Coverings |
| Basement Development | Finished |
| Basement Type | N/a (finished) |
| Construction Style Attachment | Attached |
| Cooling Type | Central Air Conditioning |
| Exterior Finish | Brick |
| Fireplace Present | Yes |
| Flooring Type | Ceramic, Hardwood, Vinyl |
| Foundation Type | Poured Concrete |
| Half Bath Total | 1 |
| Heating Fuel | Natural Gas |
| Heating Type | Forced Air |
| Stories Total | 2 |
| Type | Row / Townhouse |
| Utility Water | Municipal Water |
Parking
| Attached Garage | |
| Garage |
Land
| Acreage | No |
| Sewer | Sanitary Sewer |
| Size Depth | 80 Ft ,4 In |
| Size Frontage | 23 Ft ,3 In |
| Size Irregular | 23.33 X 80.38 Ft |
| Size Total Text | 23.33 X 80.38 Ft |
Rooms
| Level | Type | Length | Width | Dimensions |
|---|---|---|---|---|
| Second Level | Primary Bedroom | 10.7 m | 13.2 m | 10.7 m x 13.2 m |
| Second Level | Bedroom 2 | 3.01 m | 2.78 m | 3.01 m x 2.78 m |
| Second Level | Bedroom 3 | 3.57 m | 3.51 m | 3.57 m x 3.51 m |
| Basement | Recreational, Games Room | 4.95 m | 4.45 m | 4.95 m x 4.45 m |
| Basement | Laundry Room | 5.42 m | 2.07 m | 5.42 m x 2.07 m |
| Main Level | Foyer | 2.89 m | 1.33 m | 2.89 m x 1.33 m |
| Main Level | Dining Room | 3.04 m | 3.68 m | 3.04 m x 3.68 m |
| Main Level | Kitchen | 4.26 m | 3.08 m | 4.26 m x 3.08 m |
| Main Level | Living Room | 5.09 m | 3.64 m | 5.09 m x 3.64 m |
https://www.realtor.ca/real-estate/27964190/1628-cartwright-crescent-milton-clarke-clarke
Contact Us
Contact us for more information
Harv Sague
Broker
www.harvhomes.com/
www.facebook.com/HarvHomes/
@harvrealtor/
720 Guelph Line #a
Burlington, Ontario L7R 4E2
(905) 333-3500
(905) 333-3616





