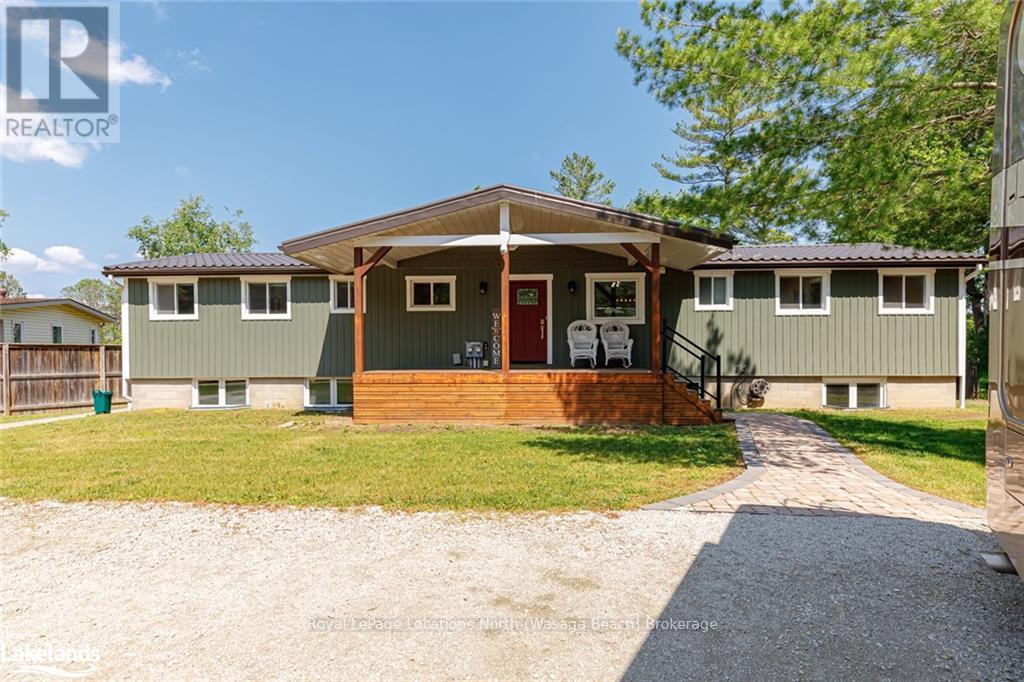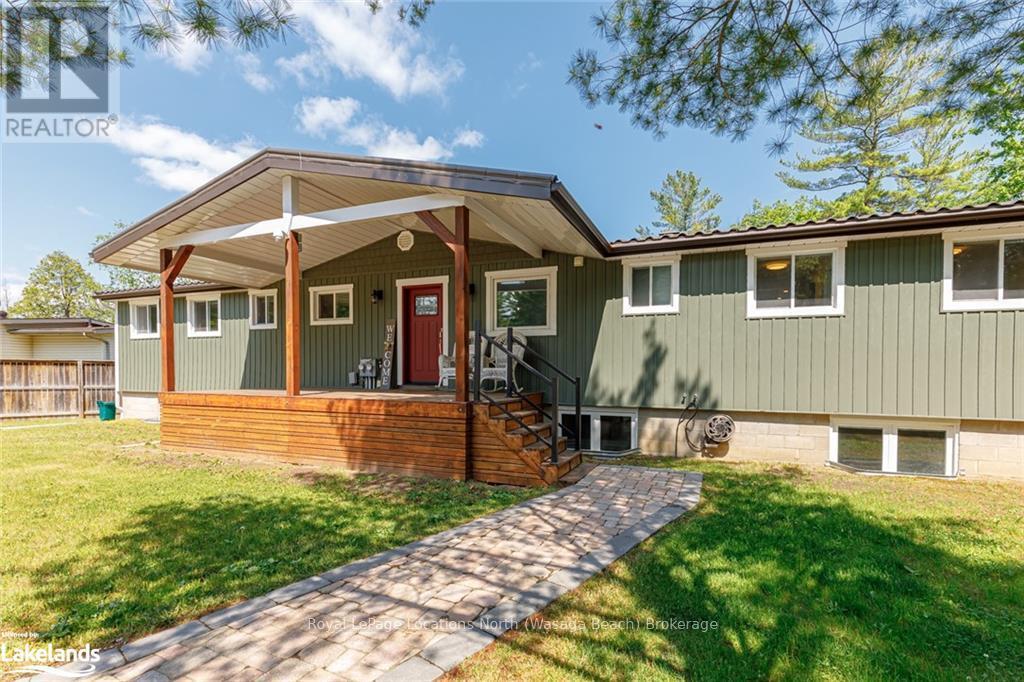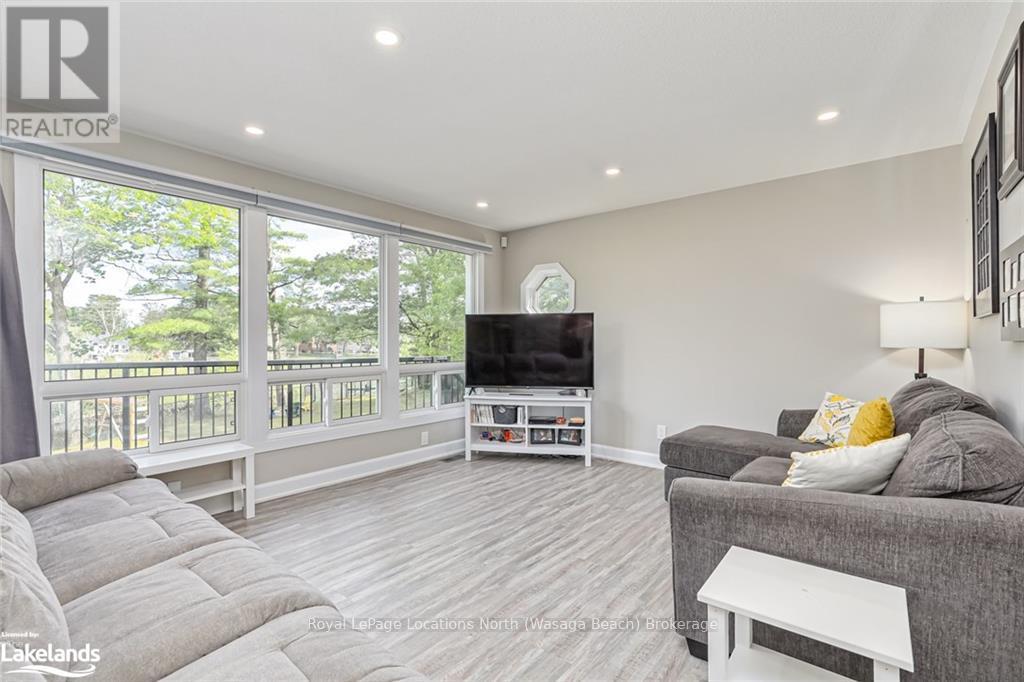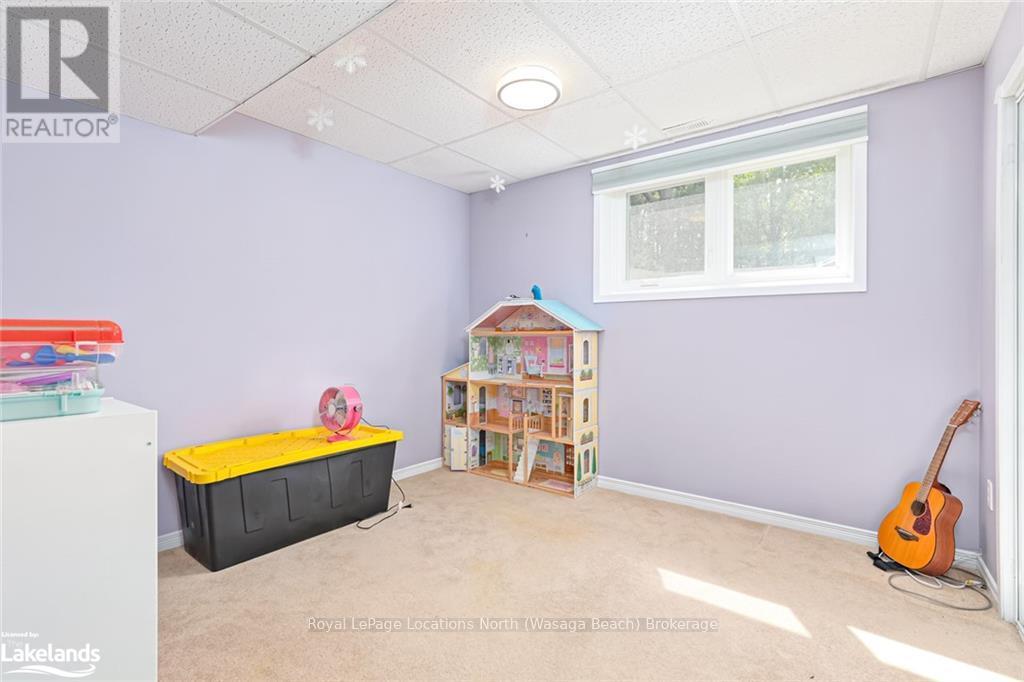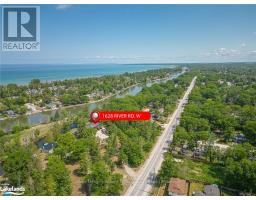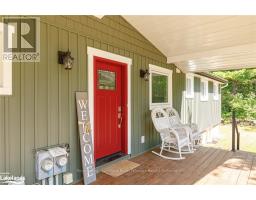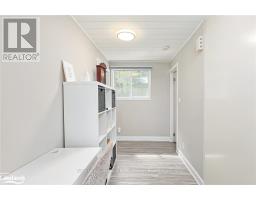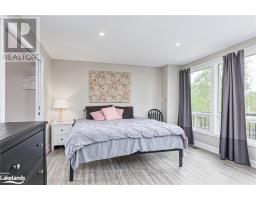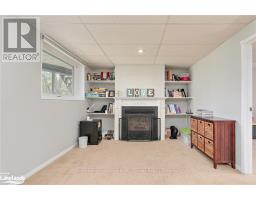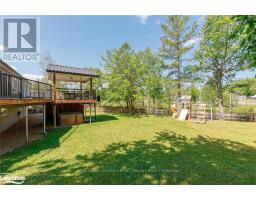1628 River Road W Wasaga Beach, Ontario L9Z 2S3
$1,184,900
Perfectly Situated on an Estate Property with Million Dollars Sunsets to the West! Who Says You Can’t Have it all when you Live on the Water!? Nearly One Full Acre and 128’ of Riverfront in the Heart of Wasaga Beach- One of Very Few Lots of this Size! Enjoy the Calm & Tranquility of the Channel & The Option to Extend Your Dock into The Main River for Your Boat. The Fully Renovated Raised Bungalow Offers over 3000 Sq Ft of Living Space, with a Beautiful High End Gourmet Kitchen & Open Concept Living Area. A Great Space to Entertain Friends and Family in Any Season! Light Floods the Main Floor through Large Windows while Providing Views of the Rear Yard and Waterfront. Primary Bedroom Separate from the Rest of the Home, Complete with a Seating Area, Ensuite and Closets! Walk Out from Lower Level to Fully Fenced Spacious Rear Yard. Heated Two Car Garage (Detached)) with Air Conditioning Offers Safe Storage for the Toys! Plus a Full In-law Suite Complete with an Additional 2 Bedrooms, a Bathroom and Kitchen! (In-Law Suite Not Photographed.) This Property Offers Everything You Need and More! Extras: Full Security System with Offsite Monitoring Capability, Outdoor Speakers and Hydro at the Riverfront. Upper Floor Was Fully Renovated (2021) Including Kitchen, Flooring, Bathroom(s), Windows, Exterior Doors. New Siding & Exterior Railings in 2022. Two Furnaces/ AC Units with Separate Control (for Basement Apartment, Approx. 5 Yrs Old), 2-200 Amp Electrical Panels. Provisions for Main Floor Laundry. Two Natural Gas Hook-ups for BBQ's. Underside of Deck is Covered with Soffit & Eavestrough's Creating a Dry Space. (id:50886)
Property Details
| MLS® Number | S10440443 |
| Property Type | Single Family |
| Community Name | Wasaga Beach |
| EquipmentType | None |
| Features | Flat Site |
| ParkingSpaceTotal | 12 |
| RentalEquipmentType | None |
| Structure | Deck, Dock |
| ViewType | River View |
| WaterFrontType | Waterfront |
Building
| BathroomTotal | 4 |
| BedroomsAboveGround | 3 |
| BedroomsBelowGround | 4 |
| BedroomsTotal | 7 |
| Amenities | Separate Heating Controls |
| Appliances | Hot Tub, Central Vacuum, Dishwasher, Dryer, Microwave, Range, Refrigerator, Stove, Washer |
| ArchitecturalStyle | Raised Bungalow |
| BasementFeatures | Separate Entrance, Walk Out |
| BasementType | N/a |
| ConstructionStyleAttachment | Detached |
| CoolingType | Central Air Conditioning, Air Exchanger |
| ExteriorFinish | Vinyl Siding |
| FireProtection | Alarm System |
| FireplacePresent | Yes |
| FireplaceTotal | 1 |
| FoundationType | Block |
| HeatingFuel | Natural Gas |
| HeatingType | Forced Air |
| StoriesTotal | 1 |
| Type | House |
| UtilityWater | Municipal Water |
Parking
| Detached Garage |
Land
| AccessType | Year-round Access |
| Acreage | No |
| Sewer | Sanitary Sewer |
| SizeDepth | 494 Ft |
| SizeFrontage | 111 Ft ,1 In |
| SizeIrregular | 111.13 X 494 Ft ; Irregular |
| SizeTotalText | 111.13 X 494 Ft ; Irregular|1/2 - 1.99 Acres |
| ZoningDescription | R1 |
Rooms
| Level | Type | Length | Width | Dimensions |
|---|---|---|---|---|
| Basement | Bedroom | 3.12 m | 3.23 m | 3.12 m x 3.23 m |
| Basement | Bedroom | 3.2 m | 3.2 m | 3.2 m x 3.2 m |
| Basement | Bathroom | Measurements not available | ||
| Basement | Other | 10.26 m | 3.25 m | 10.26 m x 3.25 m |
| Basement | Bedroom | 2.74 m | 3.25 m | 2.74 m x 3.25 m |
| Basement | Bedroom | 2.95 m | 3.28 m | 2.95 m x 3.28 m |
| Basement | Bathroom | 1.78 m | 2.21 m | 1.78 m x 2.21 m |
| Basement | Recreational, Games Room | 9.88 m | 3.25 m | 9.88 m x 3.25 m |
| Main Level | Other | 7.11 m | 4.9 m | 7.11 m x 4.9 m |
| Main Level | Family Room | 4.75 m | 7.11 m | 4.75 m x 7.11 m |
| Main Level | Bedroom | 2.82 m | 3.17 m | 2.82 m x 3.17 m |
| Main Level | Primary Bedroom | 8.94 m | 3.81 m | 8.94 m x 3.81 m |
| Main Level | Bedroom | 4.17 m | 3.17 m | 4.17 m x 3.17 m |
| Main Level | Pantry | 2.26 m | 3.15 m | 2.26 m x 3.15 m |
| Main Level | Bathroom | 1.7 m | 1.83 m | 1.7 m x 1.83 m |
| Main Level | Other | 2.18 m | 3.15 m | 2.18 m x 3.15 m |
https://www.realtor.ca/real-estate/27528644/1628-river-road-w-wasaga-beach-wasaga-beach
Interested?
Contact us for more information
Dan Kardos
Salesperson
1249 Mosley St.
Wasaga Beach, Ontario L9Z 2E5
Nick Kardos
Broker
112 Hurontario St - Unit B
Collingwood, Ontario L9Y 2L8

