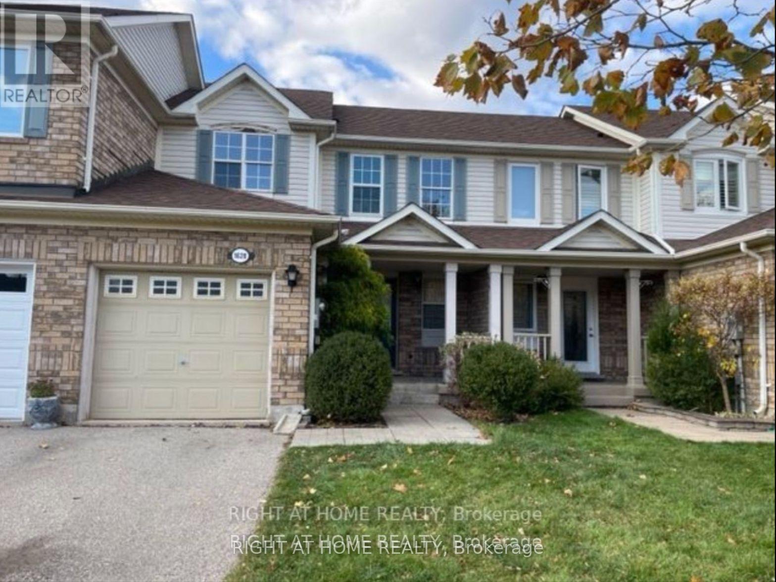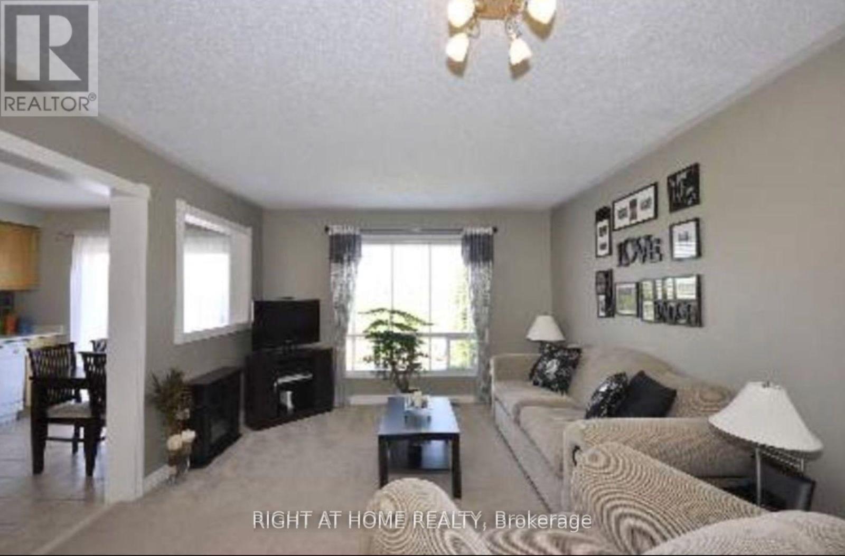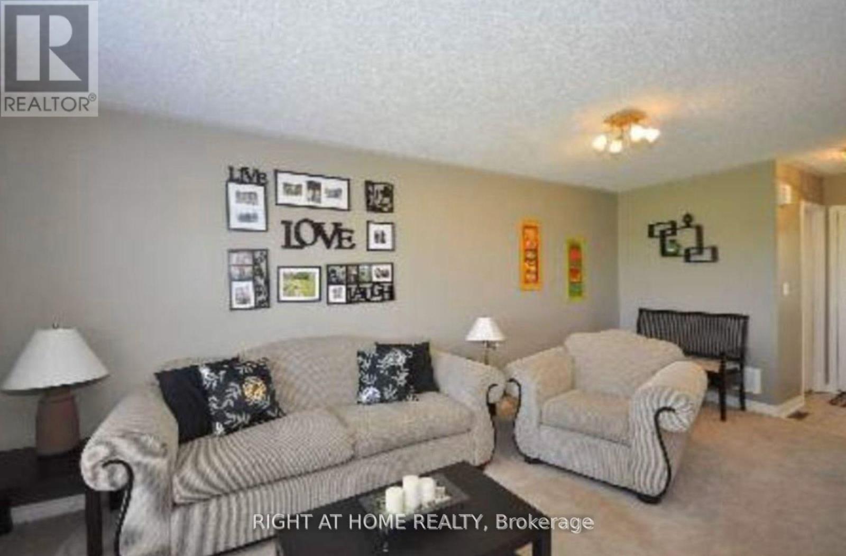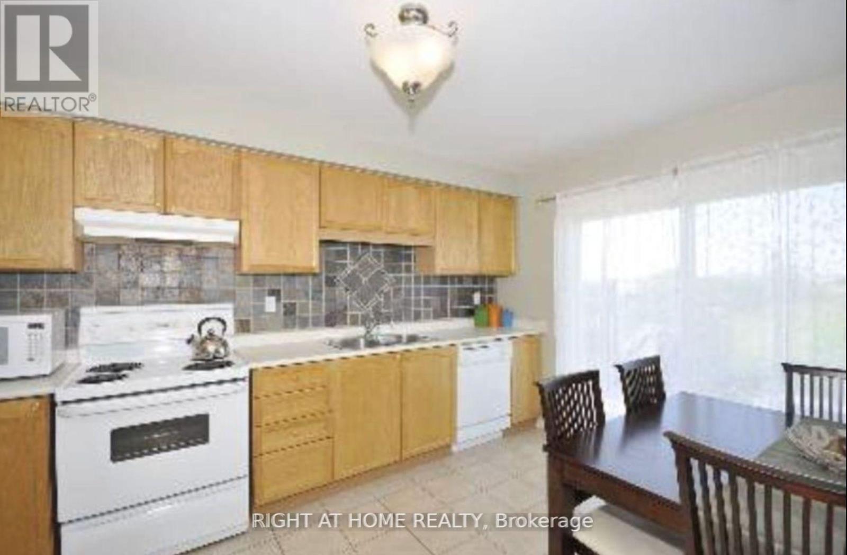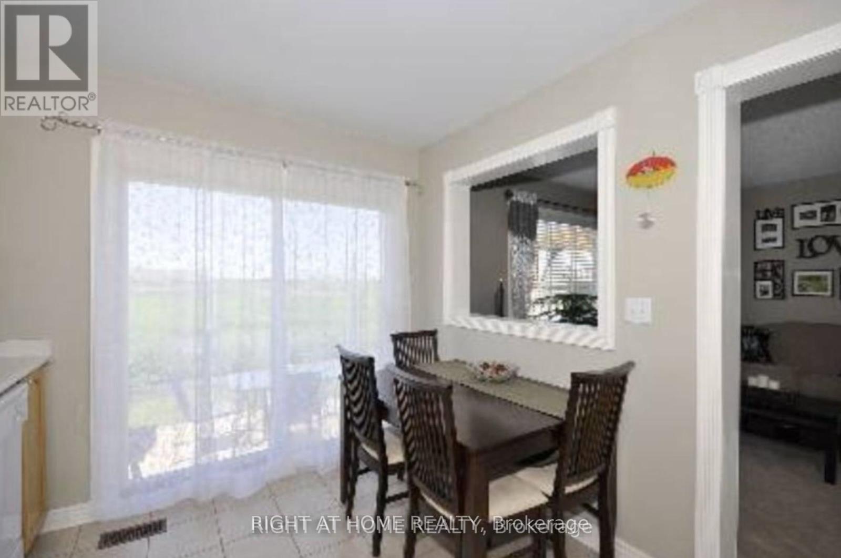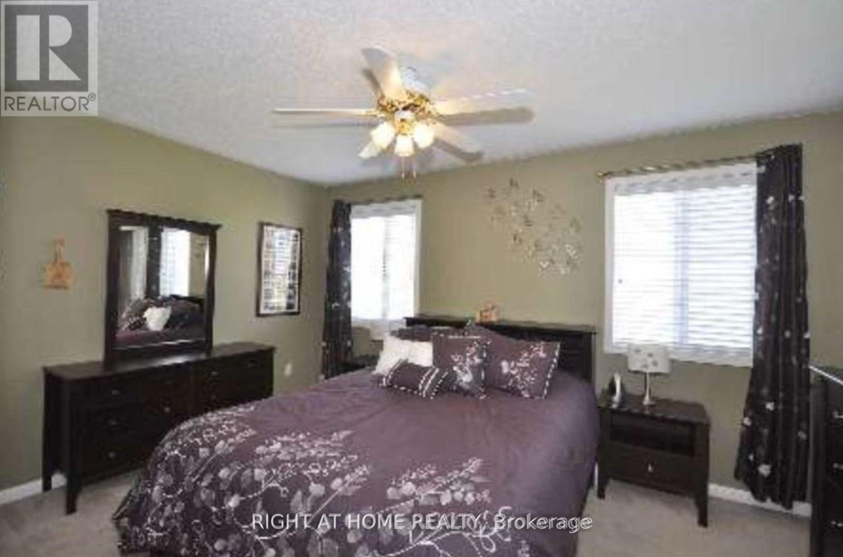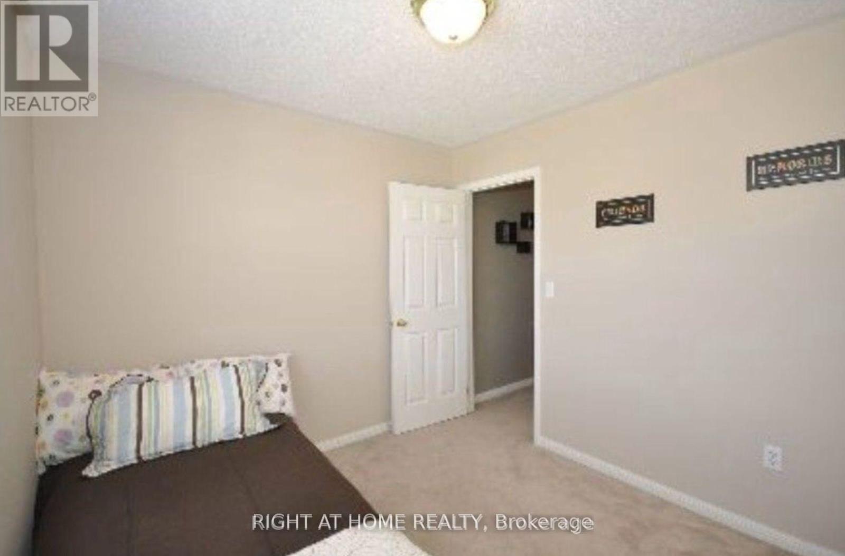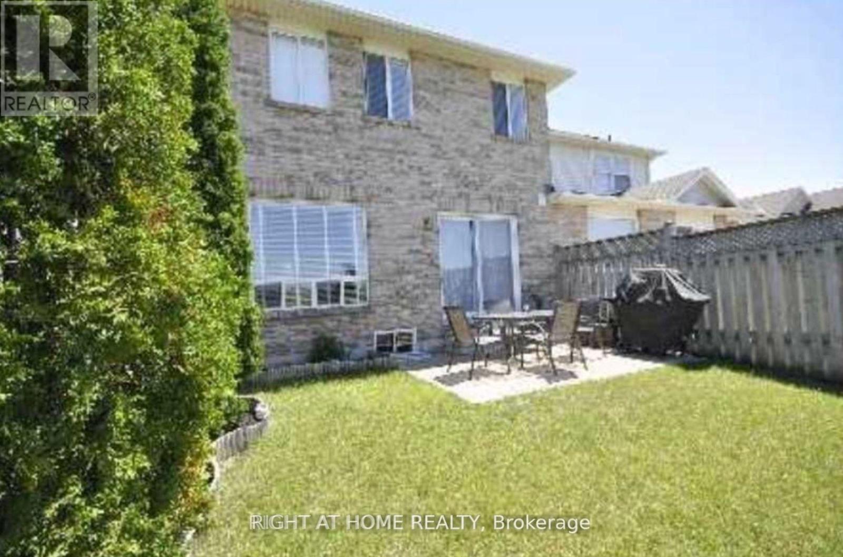1628 Stover Crescent Milton, Ontario L9T 5N4
$3,000 Monthly
Stunning 3-Bedroom, 2-Bathroom Townhome In The Family-Friendly Clarke Neighbourhood! Featuring A Direct-Entry Garage, A Fully Fenced Private Yard, And An Open-Concept Main Floor Filled With Natural Light. The Modern Kitchen Offers A Walkout To A Cozy Patio, While The Bedrooms Include Spacious Walk-In Closets. The Large Basement Provides Extra Space For All Your Needs. Conveniently Located Near Schools, Parks, Shopping, Transit, And Easy Access To Highway 401. A Perfect Home For Families! (id:50886)
Property Details
| MLS® Number | W12510942 |
| Property Type | Single Family |
| Community Name | 1027 - CL Clarke |
| Parking Space Total | 2 |
Building
| Bathroom Total | 2 |
| Bedrooms Above Ground | 3 |
| Bedrooms Total | 3 |
| Appliances | Garage Door Opener Remote(s), Dishwasher, Dryer, Garage Door Opener, Stove, Washer, Window Coverings, Refrigerator |
| Basement Development | Unfinished |
| Basement Type | N/a (unfinished) |
| Construction Style Attachment | Attached |
| Cooling Type | Central Air Conditioning |
| Exterior Finish | Brick |
| Foundation Type | Poured Concrete |
| Half Bath Total | 1 |
| Heating Fuel | Natural Gas |
| Heating Type | Forced Air |
| Stories Total | 2 |
| Size Interior | 1,100 - 1,500 Ft2 |
| Type | Row / Townhouse |
| Utility Water | Municipal Water |
Parking
| Attached Garage | |
| Garage |
Land
| Acreage | No |
| Sewer | Sanitary Sewer |
| Size Depth | 80 Ft ,4 In |
| Size Frontage | 23 Ft |
| Size Irregular | 23 X 80.4 Ft |
| Size Total Text | 23 X 80.4 Ft |
Rooms
| Level | Type | Length | Width | Dimensions |
|---|---|---|---|---|
| Second Level | Primary Bedroom | 4.25 m | 3.06 m | 4.25 m x 3.06 m |
| Second Level | Bedroom 2 | 3.06 m | 2.9 m | 3.06 m x 2.9 m |
| Second Level | Bedroom 3 | 3 m | 2.79 m | 3 m x 2.79 m |
| Main Level | Great Room | 5.77 m | 3.75 m | 5.77 m x 3.75 m |
| Main Level | Kitchen | 4.03 m | 2.92 m | 4.03 m x 2.92 m |
https://www.realtor.ca/real-estate/29069023/1628-stover-crescent-milton-cl-clarke-1027-cl-clarke
Contact Us
Contact us for more information
Derek Cardona
Salesperson
www.derekcardona.com
480 Eglinton Ave West #30, 106498
Mississauga, Ontario L5R 0G2
(905) 565-9200
(905) 565-6677
www.rightathomerealty.com/

