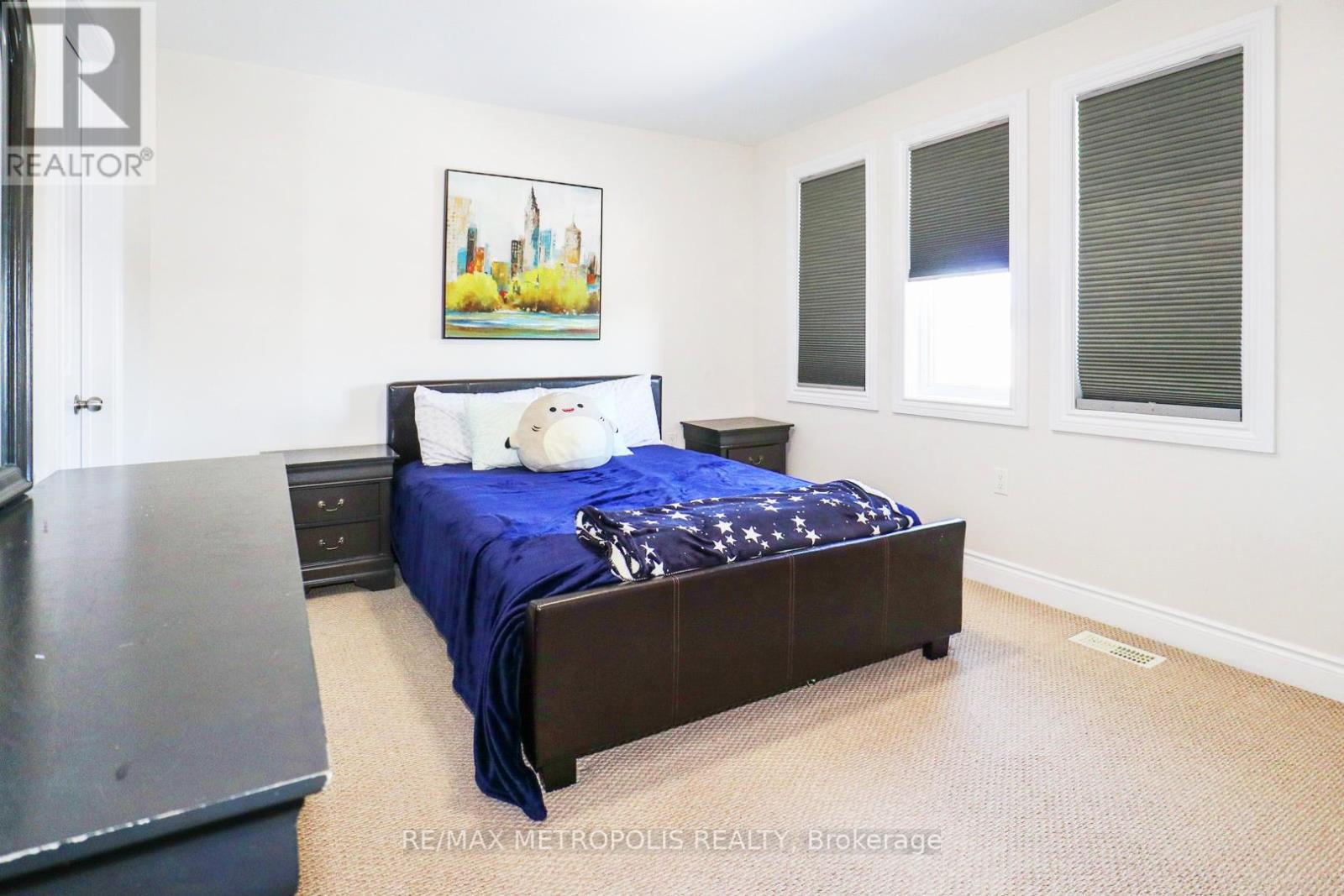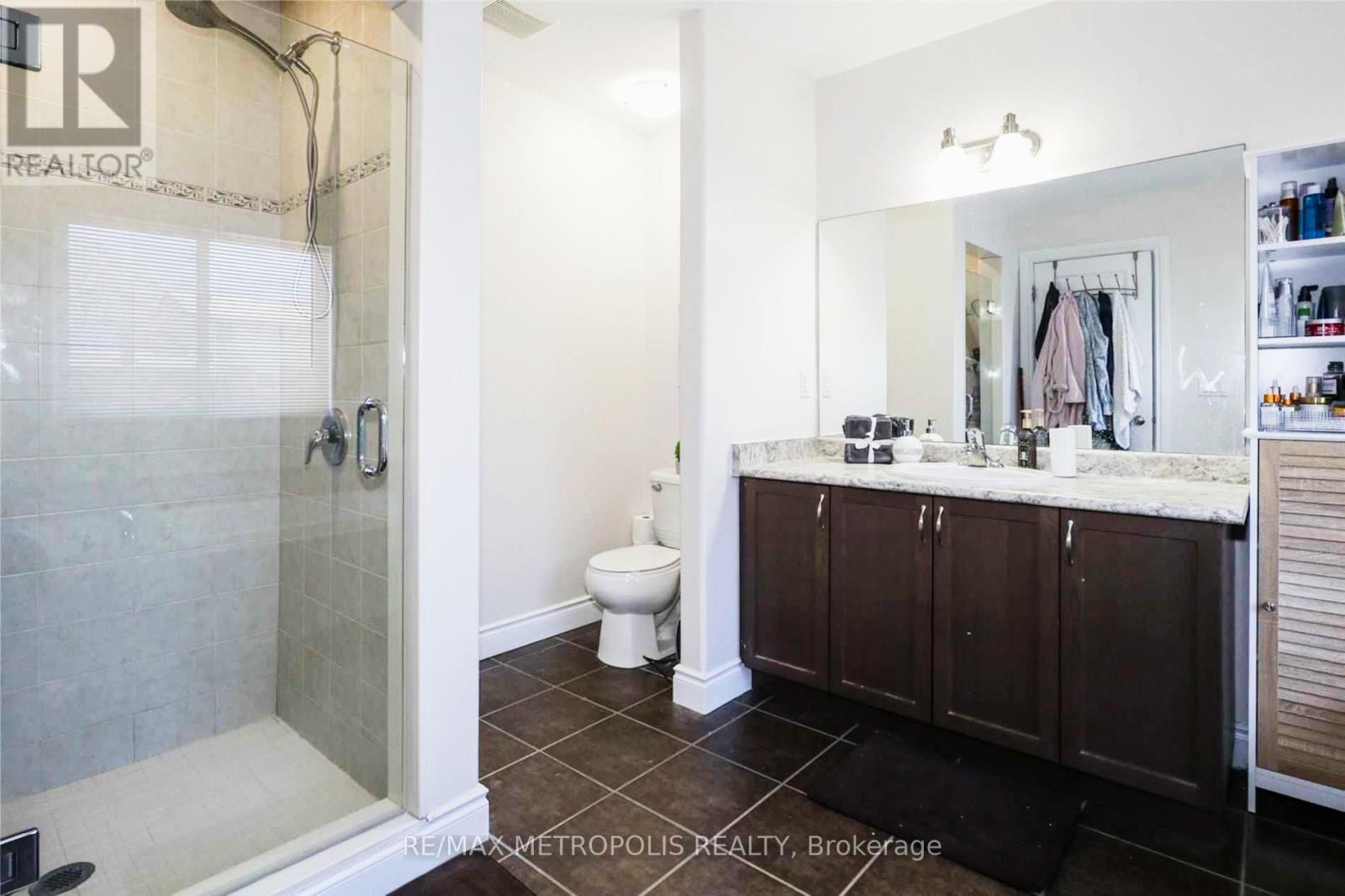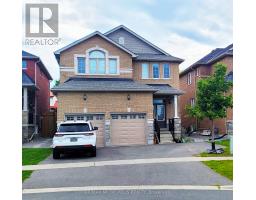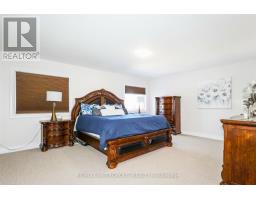1629 Cahill Drive Peterborough, Ontario K9K 2L8
$969,000
Welcome to this executive home boasting 4 spacious bedrooms & 3 bathrooms on the upper level, complemented by an additional 2 bedrooms & 1 bath on the lower level. With a total of 2,695 sqft of living space above grade & separate entrance leading to finished basement featuring in-law suite that presents rental potential for investors. This residence is designed for both comfort & versatility. This residence exudes elegance with 10' high ceilings & spiral staircase, open concept living space includes family room with cozy fireplace & gourmet eat-in kitchen feautring stainless steel appliances, granite countertops, & walkout to vast backyard - perfect for outdoor gatherings. Ideally situated with easy access to Highway 115, close to restaurants, shopping, schools, Fleming College, offering both convenience and a touch of luxury. **** EXTRAS **** Main level appliances: fridge, stove, dishwasher, washer, dryer. Lower level appliances: fridge, stove, washer, dryer (id:50886)
Property Details
| MLS® Number | X9356844 |
| Property Type | Single Family |
| Community Name | Otonabee |
| AmenitiesNearBy | Schools |
| ParkingSpaceTotal | 4 |
Building
| BathroomTotal | 4 |
| BedroomsAboveGround | 4 |
| BedroomsBelowGround | 2 |
| BedroomsTotal | 6 |
| BasementDevelopment | Finished |
| BasementFeatures | Separate Entrance |
| BasementType | N/a (finished) |
| ConstructionStyleAttachment | Detached |
| CoolingType | Central Air Conditioning |
| ExteriorFinish | Brick |
| FireplacePresent | Yes |
| FoundationType | Unknown |
| HalfBathTotal | 1 |
| HeatingFuel | Natural Gas |
| HeatingType | Forced Air |
| StoriesTotal | 2 |
| SizeInterior | 2499.9795 - 2999.975 Sqft |
| Type | House |
| UtilityWater | Municipal Water |
Parking
| Attached Garage |
Land
| Acreage | No |
| LandAmenities | Schools |
| Sewer | Sanitary Sewer |
| SizeDepth | 155 Ft |
| SizeFrontage | 40 Ft ,3 In |
| SizeIrregular | 40.3 X 155 Ft |
| SizeTotalText | 40.3 X 155 Ft |
Rooms
| Level | Type | Length | Width | Dimensions |
|---|---|---|---|---|
| Second Level | Primary Bedroom | 5.26 m | 4.09 m | 5.26 m x 4.09 m |
| Second Level | Bedroom 2 | 3.66 m | 3.96 m | 3.66 m x 3.96 m |
| Second Level | Bedroom 3 | 3.48 m | 3.3 m | 3.48 m x 3.3 m |
| Second Level | Bedroom 4 | 4.52 m | 3.3 m | 4.52 m x 3.3 m |
| Second Level | Bathroom | Measurements not available | ||
| Lower Level | Bedroom | 3.81 m | 3.35 m | 3.81 m x 3.35 m |
| Lower Level | Recreational, Games Room | 5.92 m | 3.96 m | 5.92 m x 3.96 m |
| Lower Level | Bedroom 5 | 3.81 m | 3.35 m | 3.81 m x 3.35 m |
| Main Level | Living Room | 3.97 m | 3.65 m | 3.97 m x 3.65 m |
| Main Level | Dining Room | 3.68 m | 2.75 m | 3.68 m x 2.75 m |
| Main Level | Kitchen | 7.02 m | 3.97 m | 7.02 m x 3.97 m |
| Main Level | Bathroom | Measurements not available |
https://www.realtor.ca/real-estate/27439225/1629-cahill-drive-peterborough-otonabee-otonabee
Interested?
Contact us for more information
Reza Zaidi
Salesperson
8321 Kennedy Rd #21-22
Markham, Ontario L3R 5N4





































