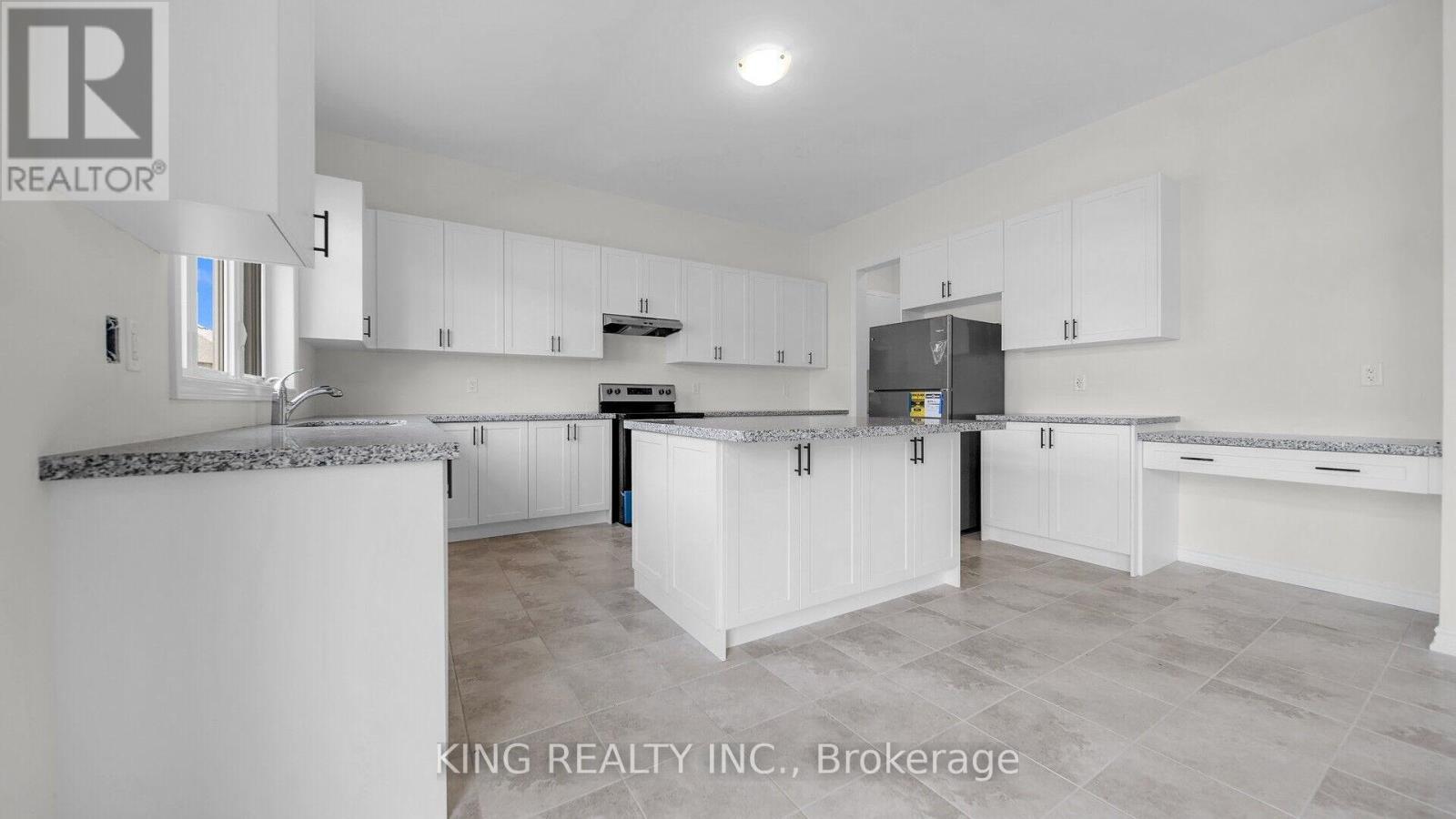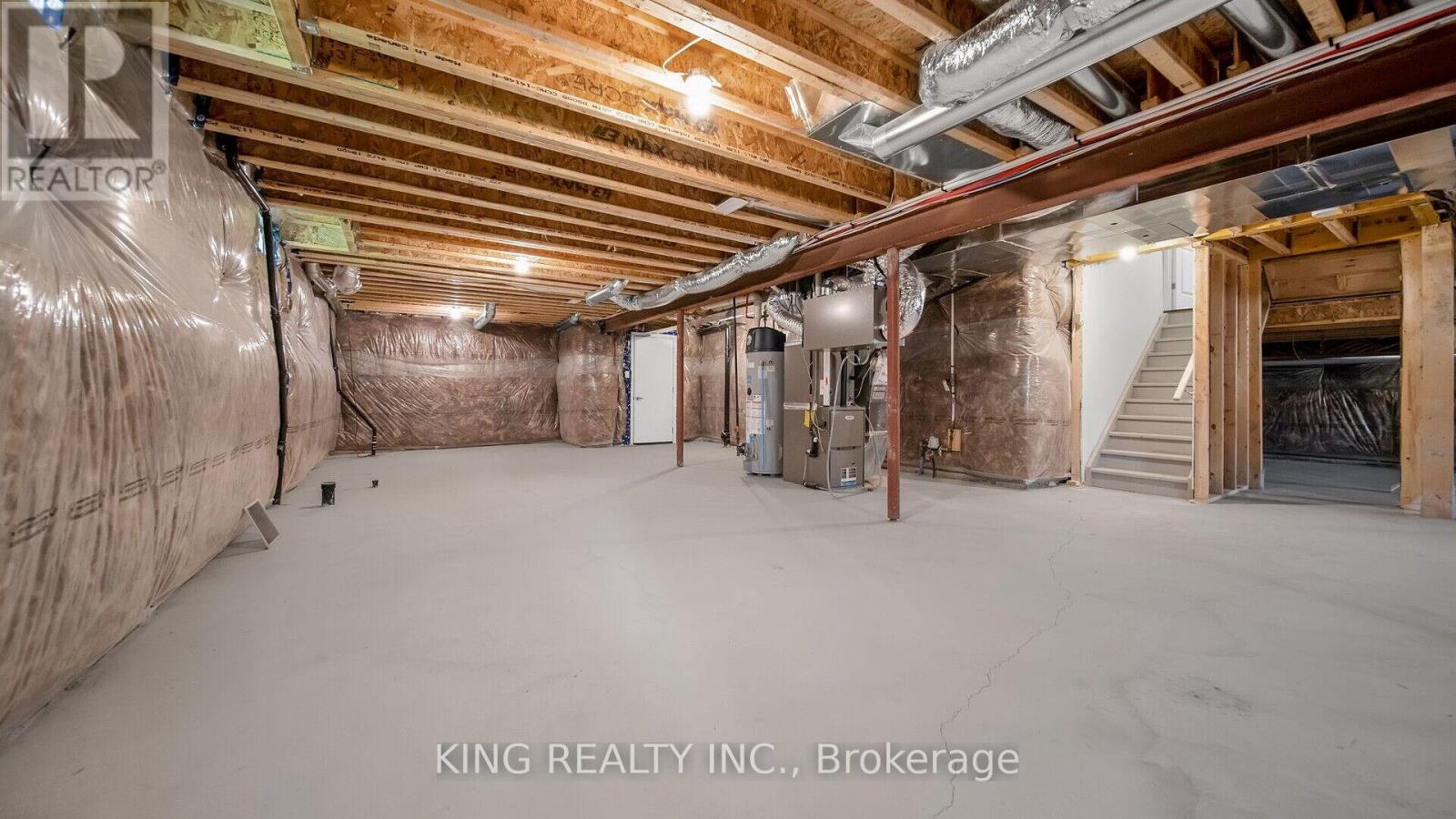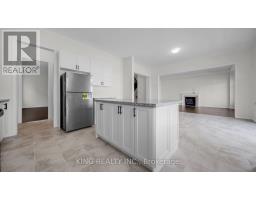1629 Corsal Court Innisfil, Ontario L9S 0P8
$1,389,000
Brand New Never Lived In 3648SqFt Breaker Elevation B Home from Fern brook belly Shore community , 5 bedrooms + 4 washrooms Lots of upgrade with 10 feet Ceiling on Main floor +Den at main level kitchen has stainless steal appliances . Quartz Counters, , Centre Island fire place , Primary Bedroom His & Hers Walk-in Closets & attached 5 pieces ensuite Each Bedroom has attached e suite on the second floor . Laundry room on second floor. Basement has cold room and more windows. Fantastic Location in a Growing Community within Minutes to Lake Simcoe, Parks, Beach & Marina. (id:50886)
Property Details
| MLS® Number | N9508095 |
| Property Type | Single Family |
| Community Name | Alcona |
| Features | Irregular Lot Size |
| ParkingSpaceTotal | 6 |
Building
| BathroomTotal | 4 |
| BedroomsAboveGround | 5 |
| BedroomsTotal | 5 |
| Appliances | Dishwasher, Dryer, Refrigerator, Stove, Washer |
| BasementDevelopment | Unfinished |
| BasementType | N/a (unfinished) |
| ConstructionStyleAttachment | Detached |
| CoolingType | Central Air Conditioning |
| ExteriorFinish | Brick |
| FireplacePresent | Yes |
| FlooringType | Hardwood, Carpeted |
| FoundationType | Brick, Concrete |
| HalfBathTotal | 1 |
| HeatingFuel | Natural Gas |
| HeatingType | Forced Air |
| StoriesTotal | 2 |
| SizeInterior | 3499.9705 - 4999.958 Sqft |
| Type | House |
| UtilityWater | Municipal Water |
Parking
| Attached Garage |
Land
| Acreage | No |
| Sewer | Sanitary Sewer |
| SizeDepth | 115 Ft |
| SizeFrontage | 48 Ft ,2 In |
| SizeIrregular | 48.2 X 115 Ft ; 114.77ftx0.92ftx47.31ftx118.11ftx58.68ft |
| SizeTotalText | 48.2 X 115 Ft ; 114.77ftx0.92ftx47.31ftx118.11ftx58.68ft |
Rooms
| Level | Type | Length | Width | Dimensions |
|---|---|---|---|---|
| Second Level | Primary Bedroom | 4.87 m | 4.87 m | 4.87 m x 4.87 m |
| Second Level | Bedroom 2 | 4.26 m | 3.35 m | 4.26 m x 3.35 m |
| Second Level | Bedroom 3 | 3.35 m | 3.65 m | 3.35 m x 3.65 m |
| Second Level | Bedroom 4 | 3.65 m | 3.65 m | 3.65 m x 3.65 m |
| Second Level | Bedroom 5 | 4.38 m | 4.51 m | 4.38 m x 4.51 m |
| Main Level | Family Room | 4.26 m | 6.03 m | 4.26 m x 6.03 m |
| Main Level | Living Room | 3.96 m | 5.79 m | 3.96 m x 5.79 m |
| Main Level | Eating Area | 4.14 m | 4.57 m | 4.14 m x 4.57 m |
| Main Level | Kitchen | 3.35 m | 4.87 m | 3.35 m x 4.87 m |
| Main Level | Den | 3.65 m | 3.35 m | 3.65 m x 3.35 m |
https://www.realtor.ca/real-estate/27573810/1629-corsal-court-innisfil-alcona-alcona
Interested?
Contact us for more information
Parveen Malhotra
Broker
59 First Gulf Blvd #2
Brampton, Ontario L6W 4T8

















































































