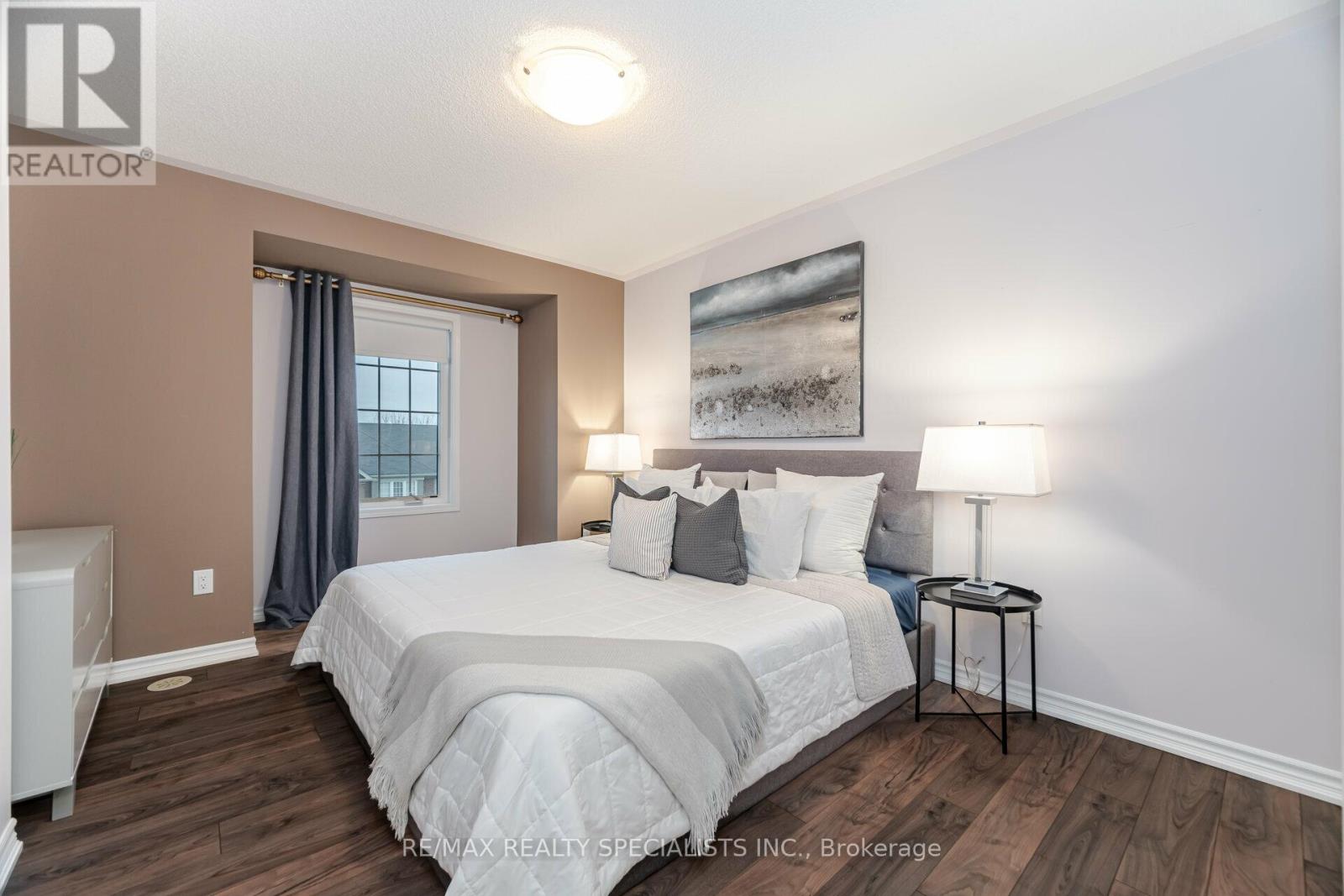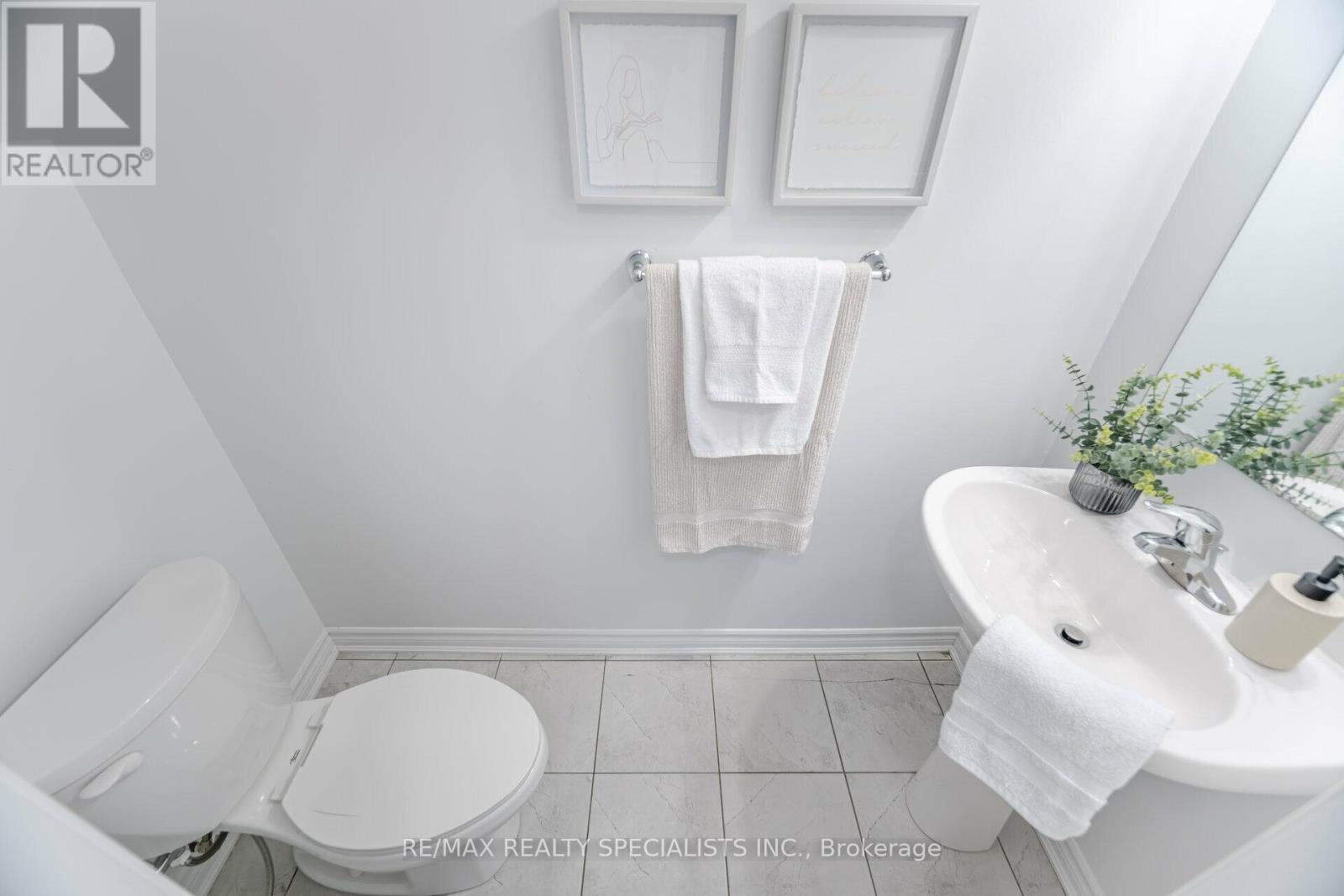1629 Gainer Crescent Milton, Ontario L9T 8X9
$899,800
Welcome to this sun-filled Sutton Corner model townhome located in the sought-after Hawthorne Village of East Milton. This spacious end-unit features 3 bedrooms and 2.5 bathrooms, offering the perfect blend of modern style and comfort for your family. The main living level boasts an open-concept layout with separate living, dining, and kitchen areas that flow seamlessly together. The family-sized eat-in kitchen includes ample counter and cupboard space, stainless steel appliances, a pantry, breakfast bar, and a walkout to a large balcony, ideal for enjoying your morning coffee or entertaining guests. A beautiful hardwood staircase leads to the upper level, where you'll find generously sized bedrooms. The serene primary suite features its own ensuite washroom, creating a private retreat. The ground floor den is perfect for a home office, providing a quiet space tucked away from the main living areas. Situated in a family-friendly neighbourhood, this home is close to excellent schools, parks, shopping, dining, and recreational amenities. Commuting is a breeze with easy access to the Milton GO Station and major highways 401/407. (id:50886)
Property Details
| MLS® Number | W11895267 |
| Property Type | Single Family |
| Community Name | 1027 - CL Clarke |
| AmenitiesNearBy | Hospital, Park, Public Transit, Schools |
| CommunityFeatures | Community Centre |
| Features | Irregular Lot Size, Carpet Free |
| ParkingSpaceTotal | 3 |
Building
| BathroomTotal | 3 |
| BedroomsAboveGround | 3 |
| BedroomsTotal | 3 |
| Appliances | Water Heater - Tankless, Blinds, Dishwasher, Dryer, Refrigerator, Stove, Washer, Whirlpool |
| ConstructionStyleAttachment | Attached |
| CoolingType | Central Air Conditioning |
| ExteriorFinish | Brick, Stucco |
| FlooringType | Laminate, Ceramic |
| FoundationType | Concrete |
| HalfBathTotal | 1 |
| HeatingFuel | Natural Gas |
| HeatingType | Forced Air |
| StoriesTotal | 3 |
| SizeInterior | 1499.9875 - 1999.983 Sqft |
| Type | Row / Townhouse |
| UtilityWater | Municipal Water |
Parking
| Attached Garage |
Land
| Acreage | No |
| LandAmenities | Hospital, Park, Public Transit, Schools |
| Sewer | Sanitary Sewer |
| SizeDepth | 44 Ft |
| SizeFrontage | 30 Ft ,10 In |
| SizeIrregular | 30.9 X 44 Ft ; Irregular - Depth Is Estimated |
| SizeTotalText | 30.9 X 44 Ft ; Irregular - Depth Is Estimated |
Rooms
| Level | Type | Length | Width | Dimensions |
|---|---|---|---|---|
| Main Level | Living Room | 6.2 m | 3.5 m | 6.2 m x 3.5 m |
| Main Level | Kitchen | 4.47 m | 2.93 m | 4.47 m x 2.93 m |
| Main Level | Dining Room | 3.96 m | 2.71 m | 3.96 m x 2.71 m |
| Upper Level | Primary Bedroom | 4.29 m | 3.01 m | 4.29 m x 3.01 m |
| Upper Level | Bedroom 2 | 3.24 m | 2.8 m | 3.24 m x 2.8 m |
| Upper Level | Bedroom 3 | 2.94 m | 2.72 m | 2.94 m x 2.72 m |
| Ground Level | Laundry Room | 2.68 m | 2.45 m | 2.68 m x 2.45 m |
| Ground Level | Den | 2.71 m | 2.52 m | 2.71 m x 2.52 m |
Interested?
Contact us for more information
Joe Battaglia
Broker
4310 Sherwoodtowne Blvd 200a
Mississauga, Ontario L4Z 4C4







































