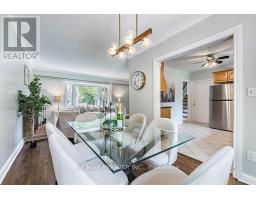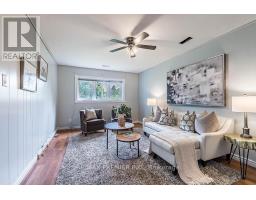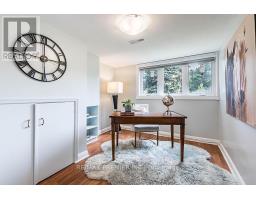1629 Wembury Road Mississauga, Ontario L5J 2L8
$1,699,000
Welcome to your affordable opportunity to own this gorgeous property in the desirable Lorne Park neighborhood. This lovely home is approx. 1810 sq. ft. of above ground living space, plus another 520 sq. ft. of basement. Huge pool size lot is 85 width X 152 depth on the right facing side, and 179 depth on the left side. Mature trees, private yard, clean and classy interlocking stone patio, all ready to be enjoyed. It features 4 bedrooms, a large family kitchen, a dining room with walk out onto a trex deck. This deck material is maintenance-free. Snuggle in you spacious living room with cozy fireplace and a large bay window. Lots of natural lighting. 2nd floor has 3 generous sized bedrooms with hardwood flooring. One extra bedroom or office is on the ground level. On the same ground level is a warm and inviting family room, a convenient laundry room, a 3 piece bathroom and another walk out to your back yard oasis. Keep going down to the finished basement with a wet bar, and with another 2 piece bathroom, great for a games room, a gym or an extra peaceful space to retreat. All new windows installed in 2022. Enormous double car garage with extra mezzanine storage space. Newer interlocking stone widened driveway and walkway. The backyard has the same interlocking stone installed on the extra large patio area. Located just minutes drive to waterfront with parks, trails, splash pad and beach. Lots of recreational activities. Great schools, popular restaurants, shopping and more. Convenient access to major highways. This home is spacious, clean and ready to move in and enjoy! (id:50886)
Property Details
| MLS® Number | W9385404 |
| Property Type | Single Family |
| Community Name | Lorne Park |
| AmenitiesNearBy | Park, Public Transit, Schools |
| Features | Irregular Lot Size |
| ParkingSpaceTotal | 6 |
Building
| BathroomTotal | 3 |
| BedroomsAboveGround | 4 |
| BedroomsTotal | 4 |
| Appliances | Dishwasher, Dryer, Garage Door Opener, Microwave, Refrigerator, Stove, Washer |
| BasementDevelopment | Finished |
| BasementType | N/a (finished) |
| ConstructionStyleAttachment | Detached |
| ConstructionStyleSplitLevel | Sidesplit |
| CoolingType | Central Air Conditioning |
| ExteriorFinish | Brick |
| FireplacePresent | Yes |
| FlooringType | Porcelain Tile, Laminate, Hardwood |
| HalfBathTotal | 1 |
| HeatingFuel | Natural Gas |
| HeatingType | Forced Air |
| SizeInterior | 1499.9875 - 1999.983 Sqft |
| Type | House |
| UtilityWater | Municipal Water |
Parking
| Attached Garage |
Land
| Acreage | No |
| FenceType | Fenced Yard |
| LandAmenities | Park, Public Transit, Schools |
| Sewer | Sanitary Sewer |
| SizeDepth | 152 Ft ,3 In |
| SizeFrontage | 85 Ft |
| SizeIrregular | 85 X 152.3 Ft ; 152.16 Ft X 89.23 Ft X 179.31 Ft X 85.15 |
| SizeTotalText | 85 X 152.3 Ft ; 152.16 Ft X 89.23 Ft X 179.31 Ft X 85.15 |
Rooms
| Level | Type | Length | Width | Dimensions |
|---|---|---|---|---|
| Second Level | Primary Bedroom | 4.36 m | 3.07 m | 4.36 m x 3.07 m |
| Second Level | Bedroom 2 | 3.59 m | 3.46 m | 3.59 m x 3.46 m |
| Second Level | Bedroom 3 | 3.35 m | 2.69 m | 3.35 m x 2.69 m |
| Basement | Recreational, Games Room | 6.48 m | 3.35 m | 6.48 m x 3.35 m |
| Main Level | Foyer | 3.66 m | 1.1 m | 3.66 m x 1.1 m |
| Main Level | Dining Room | 3.5 m | 2.7 m | 3.5 m x 2.7 m |
| Main Level | Living Room | 5.38 m | 3.66 m | 5.38 m x 3.66 m |
| Main Level | Kitchen | 3.76 m | 3.28 m | 3.76 m x 3.28 m |
| Ground Level | Bathroom | 5 m | 7 m | 5 m x 7 m |
| Ground Level | Family Room | 5.33 m | 3.36 m | 5.33 m x 3.36 m |
| Ground Level | Bedroom 4 | 3.18 m | 2.18 m | 3.18 m x 2.18 m |
| Ground Level | Laundry Room | 3.36 m | 2.18 m | 3.36 m x 2.18 m |
https://www.realtor.ca/real-estate/27512233/1629-wembury-road-mississauga-lorne-park-lorne-park
Interested?
Contact us for more information
Susie Scala
Salesperson
1885 Wilson Ave Ste 200a
Toronto, Ontario M9M 1A2
Stefano Scala
Salesperson
9100 Jane St Bldg L #77
Vaughan, Ontario L4K 0A4





































































