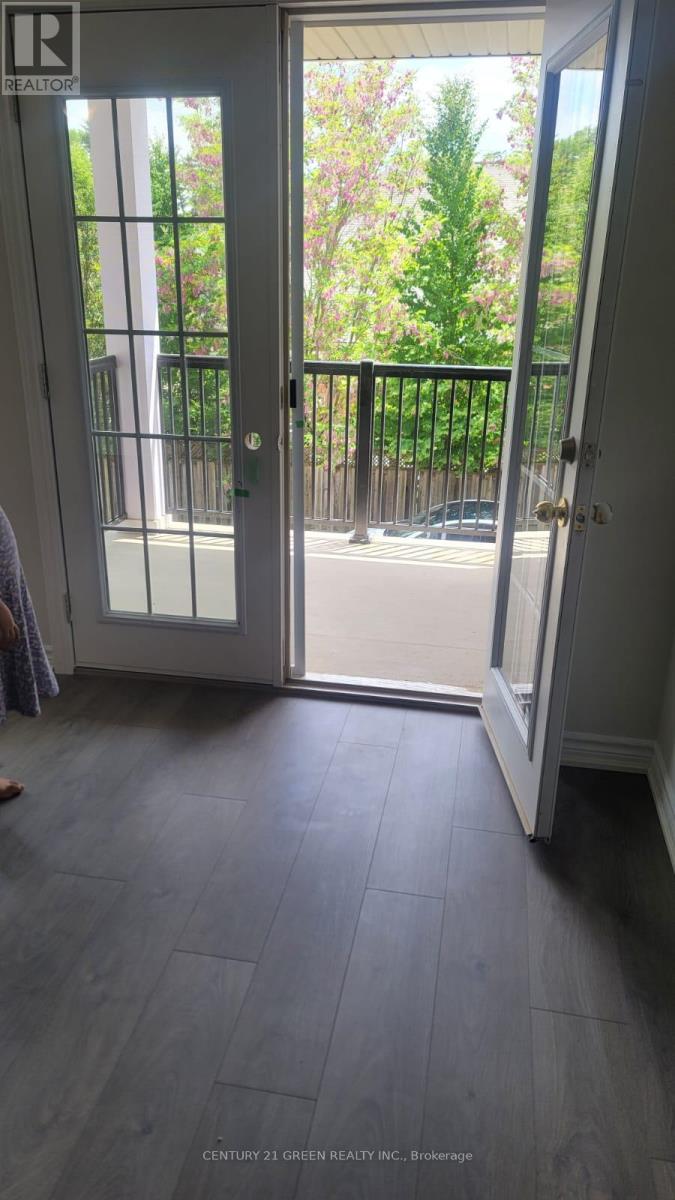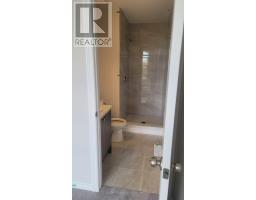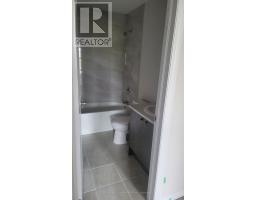163 - 677 Park Road N Brantford, Ontario N3R 0C2
3 Bedroom
3 Bathroom
1399.9886 - 1598.9864 sqft
Central Air Conditioning
Forced Air
$2,400 Monthly
Brand new stunning built townhome in Brantwood Village for lease. In a quite new community close to schools, grocery stores, Lynden shopping malls, and Costco. Perfect fit for a growing family. Spacious three-story with 3 bedrooms, 2.5 bathrooms, laundry, and a private walkout balcony. This home comes with lots of natural light and direct access to the garage from the spacious foyer. **** EXTRAS **** Fridge, Stove, Dishwasher, White Washer and Dryer. Close to schools, grocery stores, Lynden shopping malls, Costco, Hwy 403. (id:50886)
Property Details
| MLS® Number | X10422559 |
| Property Type | Single Family |
| AmenitiesNearBy | Park, Public Transit, Schools |
| CommunicationType | High Speed Internet |
| CommunityFeatures | Pets Not Allowed |
| Features | Balcony |
| ParkingSpaceTotal | 2 |
Building
| BathroomTotal | 3 |
| BedroomsAboveGround | 2 |
| BedroomsBelowGround | 1 |
| BedroomsTotal | 3 |
| CoolingType | Central Air Conditioning |
| ExteriorFinish | Brick |
| FireProtection | Smoke Detectors |
| HalfBathTotal | 1 |
| HeatingFuel | Natural Gas |
| HeatingType | Forced Air |
| StoriesTotal | 3 |
| SizeInterior | 1399.9886 - 1598.9864 Sqft |
| Type | Row / Townhouse |
Parking
| Attached Garage |
Land
| Acreage | No |
| LandAmenities | Park, Public Transit, Schools |
Rooms
| Level | Type | Length | Width | Dimensions |
|---|---|---|---|---|
| Second Level | Den | 2.13 m | 2.43 m | 2.13 m x 2.43 m |
| Second Level | Bedroom 2 | 2.8 m | 3.35 m | 2.8 m x 3.35 m |
| Second Level | Primary Bedroom | 3.05 m | 3.5 m | 3.05 m x 3.5 m |
| Second Level | Bathroom | Measurements not available | ||
| Second Level | Other | 2.62 m | 2.52 m | 2.62 m x 2.52 m |
| Main Level | Family Room | 3.05 m | 4.57 m | 3.05 m x 4.57 m |
| Main Level | Dining Room | 2.92 m | 5.76 m | 2.92 m x 5.76 m |
| Main Level | Kitchen | 2.74 m | 4.2 m | 2.74 m x 4.2 m |
https://www.realtor.ca/real-estate/27647376/163-677-park-road-n-brantford
Interested?
Contact us for more information
Haris Naz
Salesperson
Century 21 Green Realty Inc.
6980 Maritz Dr Unit 8
Mississauga, Ontario L5W 1Z3
6980 Maritz Dr Unit 8
Mississauga, Ontario L5W 1Z3































