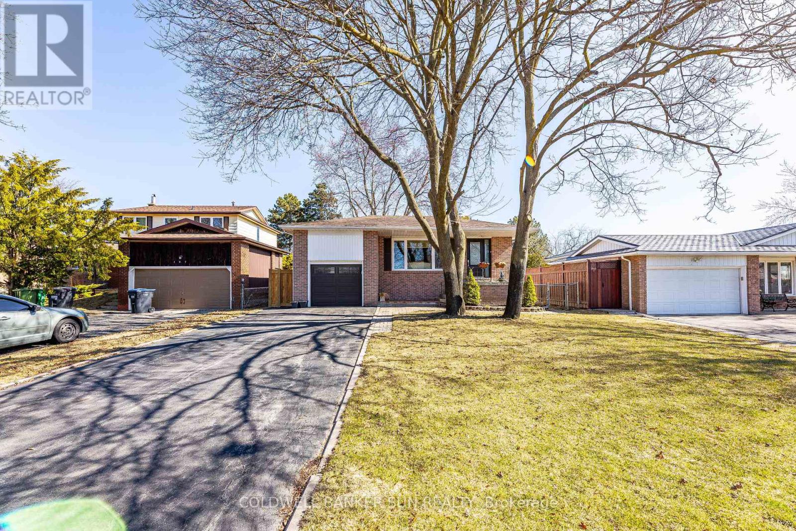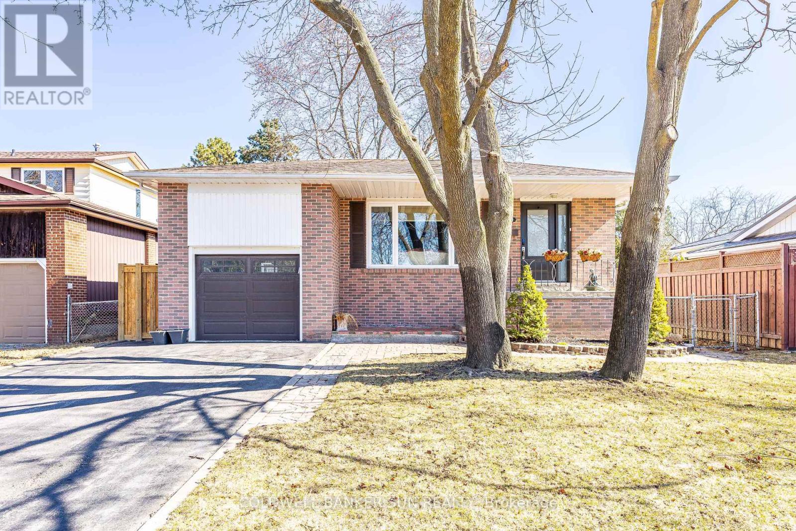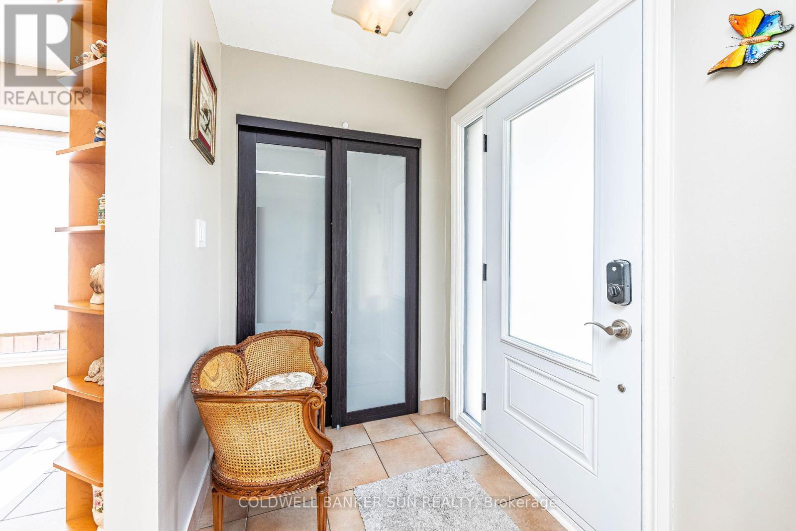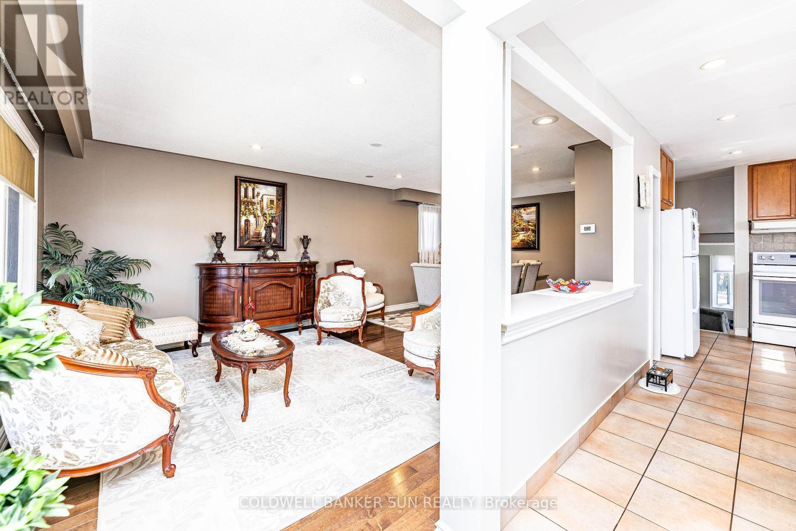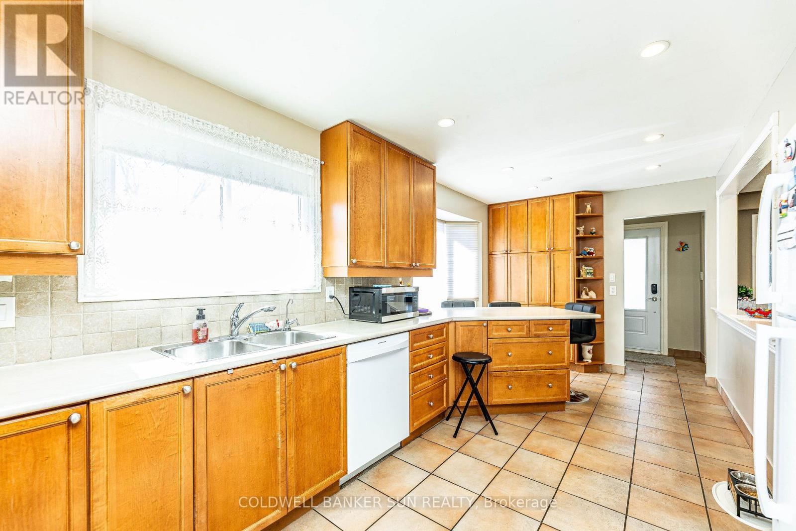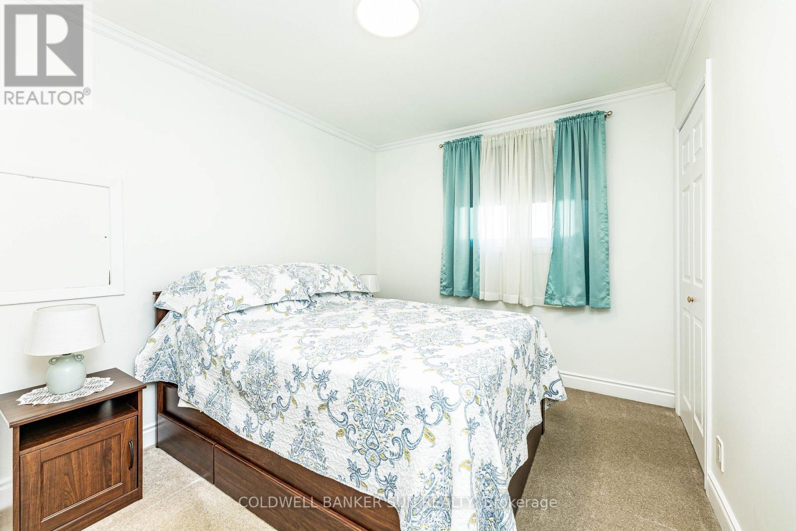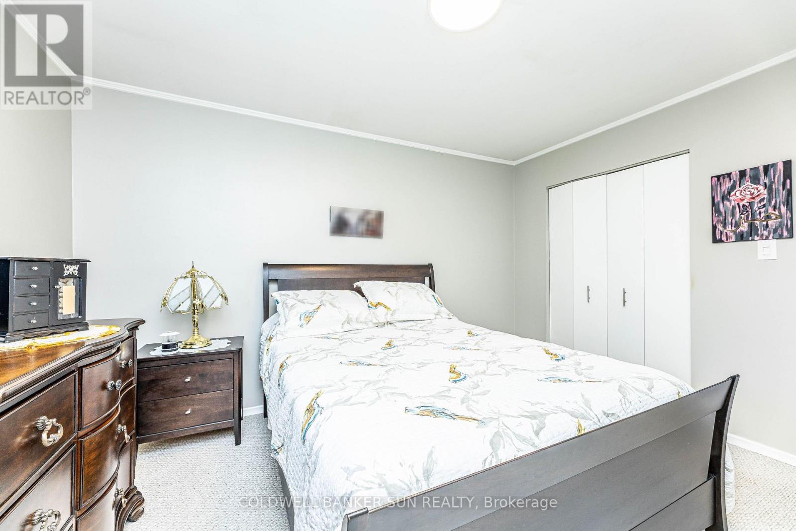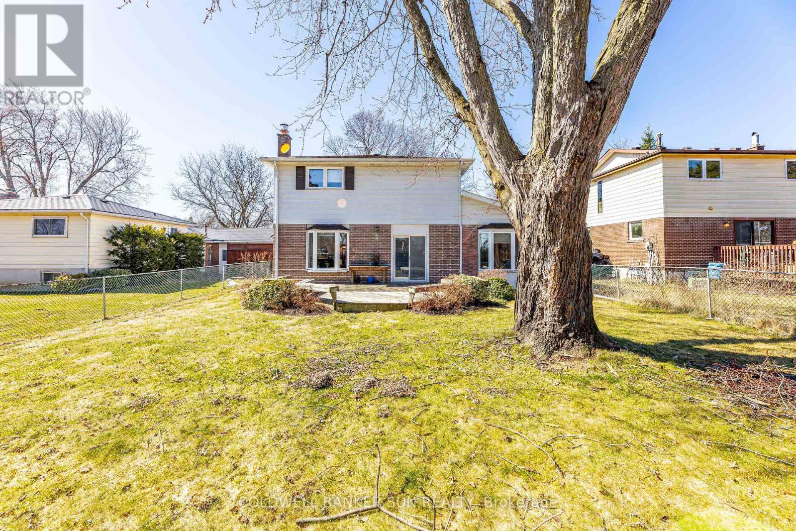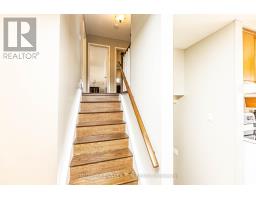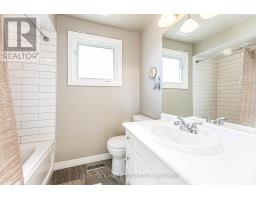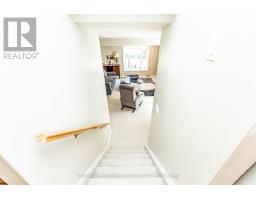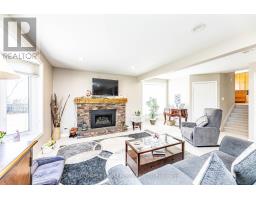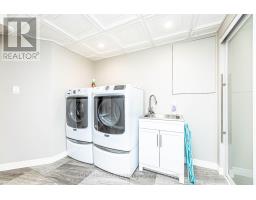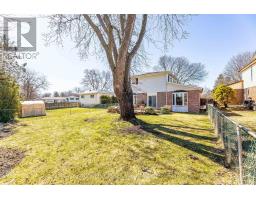163 Birchlawn Road Caledon, Ontario L7E 3W3
$1,159,000
Welcome to this Beautiful Backsplit Four Level Home in a very Friendly Neighborhood of Bolton. It has a Large Addition on the Side with Separate Entrance and Vaulted Ceilings to a Perfect Home Office and Separate Entrance to Home. Very Well Maintained by The Owner. Beautiful Bay Windows and Multiple Walk-outs To Wooden Deck To Enjoy the Private Yard. All 4 Levels Finished and New Full Bath and Laundry in Lower Level. Large Family Room With Gas Fireplace & Plenty Of Space For Family/Friends Gatherings. (id:50886)
Property Details
| MLS® Number | W12057014 |
| Property Type | Single Family |
| Community Name | Bolton North |
| Amenities Near By | Hospital, Park, Place Of Worship, Schools |
| Features | Irregular Lot Size |
| Parking Space Total | 5 |
| Structure | Deck |
Building
| Bathroom Total | 3 |
| Bedrooms Above Ground | 3 |
| Bedrooms Total | 3 |
| Appliances | Water Heater, Blinds, Dishwasher, Dryer, Stove, Washer, Water Treatment, Water Softener, Refrigerator |
| Basement Features | Separate Entrance |
| Basement Type | N/a |
| Construction Style Attachment | Detached |
| Construction Style Split Level | Sidesplit |
| Cooling Type | Central Air Conditioning |
| Exterior Finish | Brick |
| Fireplace Present | Yes |
| Foundation Type | Concrete |
| Half Bath Total | 1 |
| Heating Fuel | Natural Gas |
| Heating Type | Forced Air |
| Size Interior | 2,000 - 2,500 Ft2 |
| Type | House |
| Utility Water | Municipal Water |
Parking
| Attached Garage | |
| Garage |
Land
| Acreage | No |
| Fence Type | Fenced Yard |
| Land Amenities | Hospital, Park, Place Of Worship, Schools |
| Sewer | Sanitary Sewer |
| Size Depth | 140 Ft ,9 In |
| Size Frontage | 50 Ft ,3 In |
| Size Irregular | 50.3 X 140.8 Ft |
| Size Total Text | 50.3 X 140.8 Ft|under 1/2 Acre |
Rooms
| Level | Type | Length | Width | Dimensions |
|---|---|---|---|---|
| Lower Level | Family Room | 7.61 m | 6.81 m | 7.61 m x 6.81 m |
| Lower Level | Office | 6.82 m | 3.52 m | 6.82 m x 3.52 m |
| Lower Level | Recreational, Games Room | 7.44 m | 3.75 m | 7.44 m x 3.75 m |
| Main Level | Living Room | 4.54 m | 4.0538 m | 4.54 m x 4.0538 m |
| Main Level | Dining Room | 3.51 m | 3.14 m | 3.51 m x 3.14 m |
| Main Level | Kitchen | 5.88 m | 3.05 m | 5.88 m x 3.05 m |
| Upper Level | Primary Bedroom | 4.27 m | 3.48 m | 4.27 m x 3.48 m |
| Upper Level | Bedroom 2 | 3.92 m | 3.2 m | 3.92 m x 3.2 m |
| Upper Level | Bedroom 3 | 3.75 m | 3.15 m | 3.75 m x 3.15 m |
Utilities
| Sewer | Installed |
https://www.realtor.ca/real-estate/28109023/163-birchlawn-road-caledon-bolton-north-bolton-north
Contact Us
Contact us for more information
Gurcharan Singh Badial
Broker of Record
(416) 567-5582
www.badial.ca/
1200 Derry Road Unit #7
Mississauga, Ontario L5T 0B3
(905) 670-4455
(905) 670-4466
www.cbsunrealty.com/
Dilawar Singh Khakh
Broker
(647) 886-9722
www.dkrealtor.ca
1200 Derry Road Unit #7
Mississauga, Ontario L5T 0B3
(905) 670-4455
(905) 670-4466
www.cbsunrealty.com/

