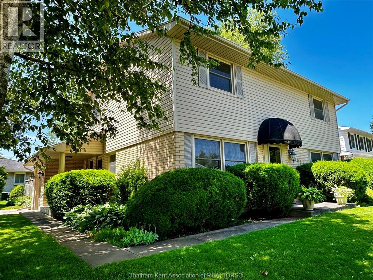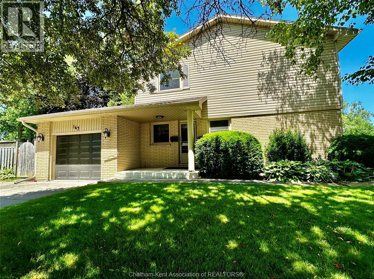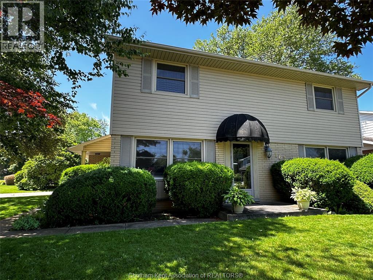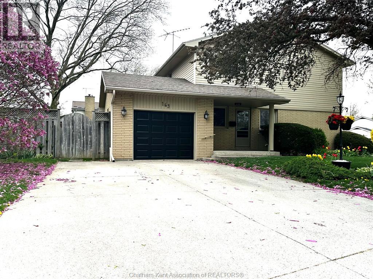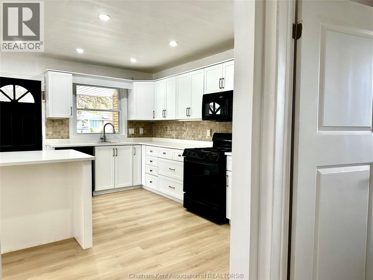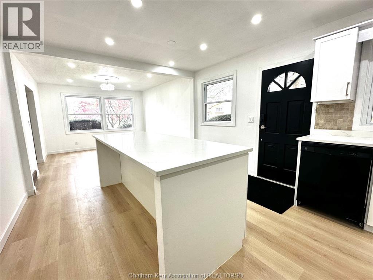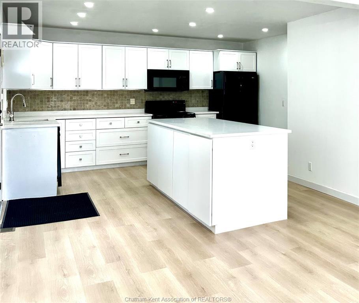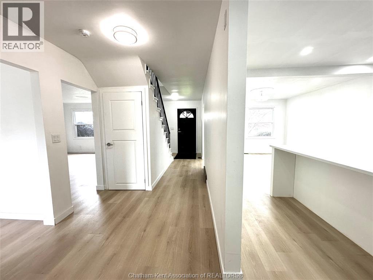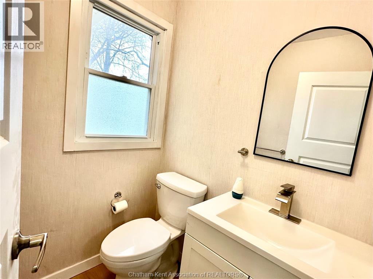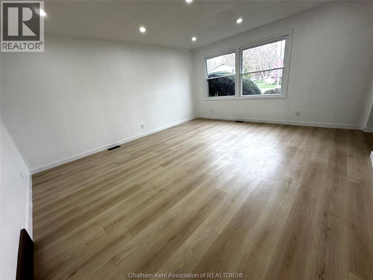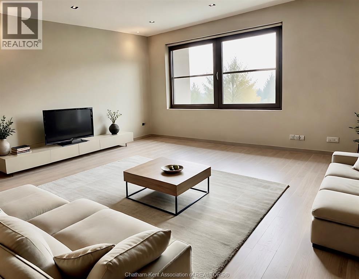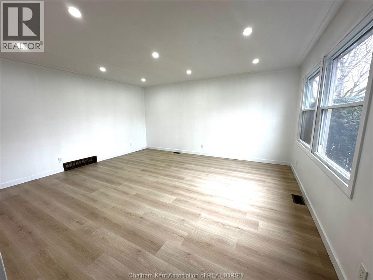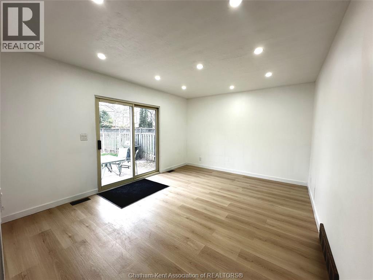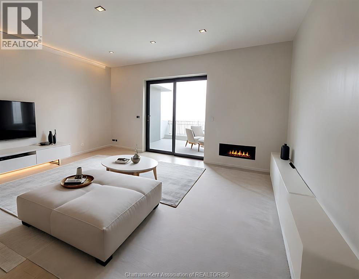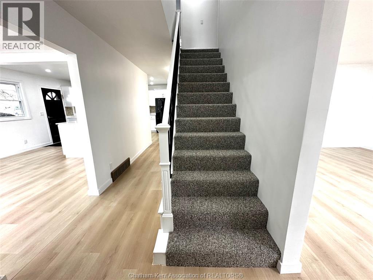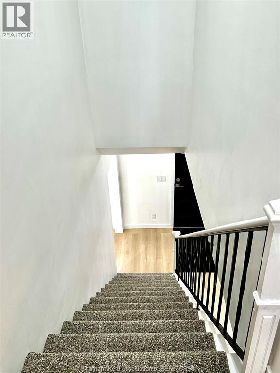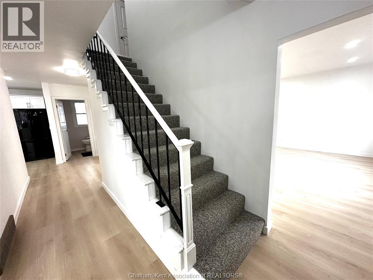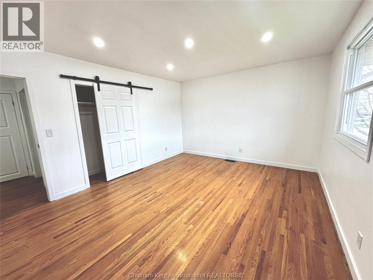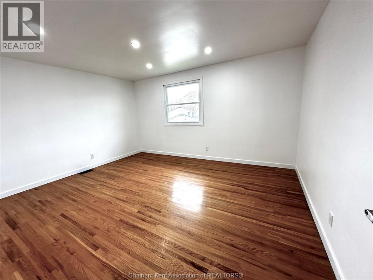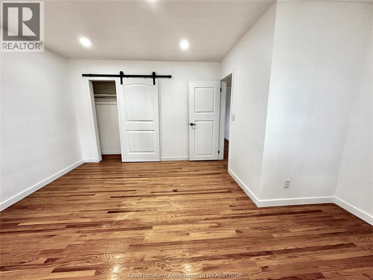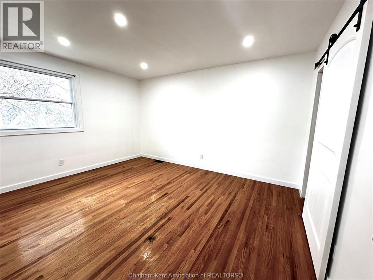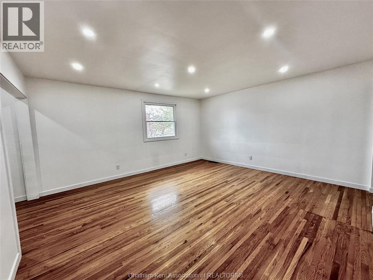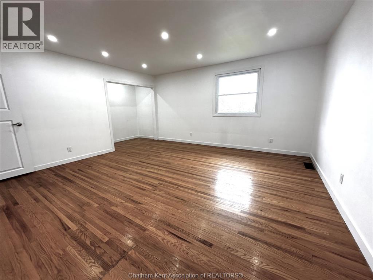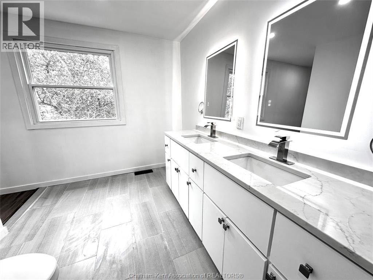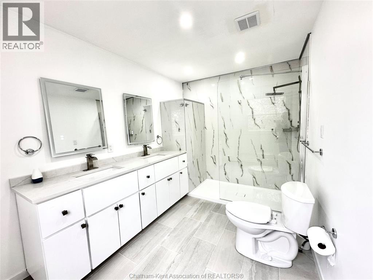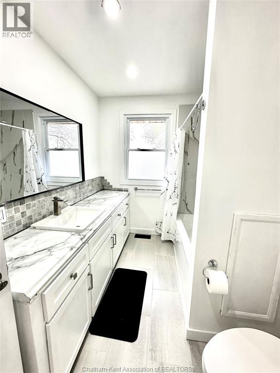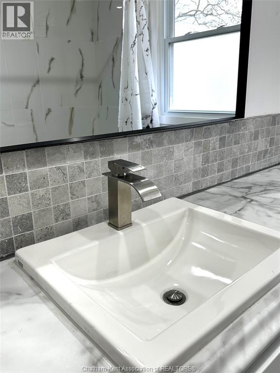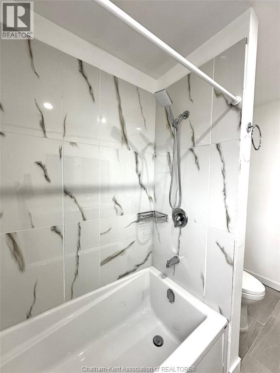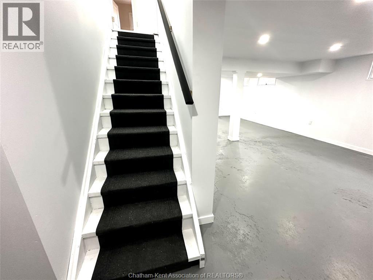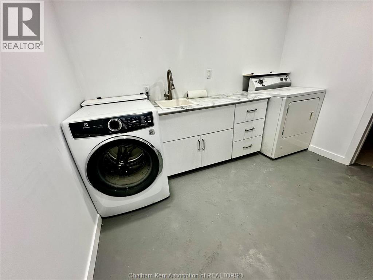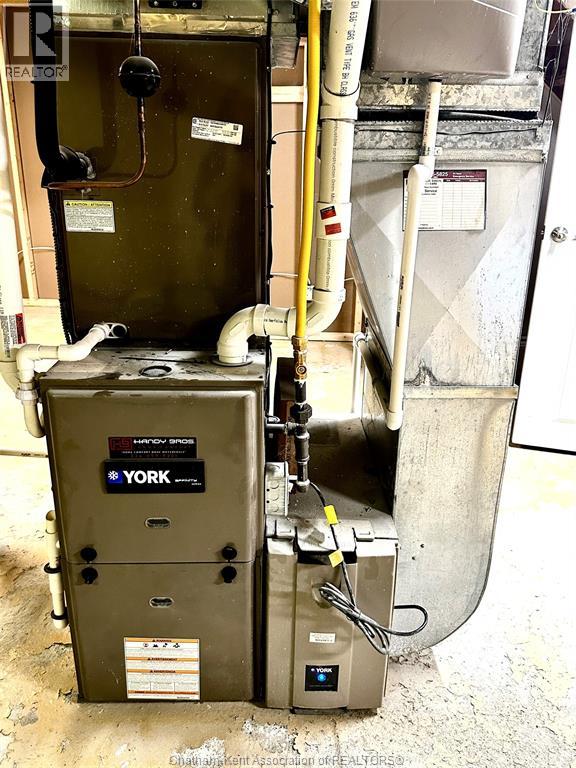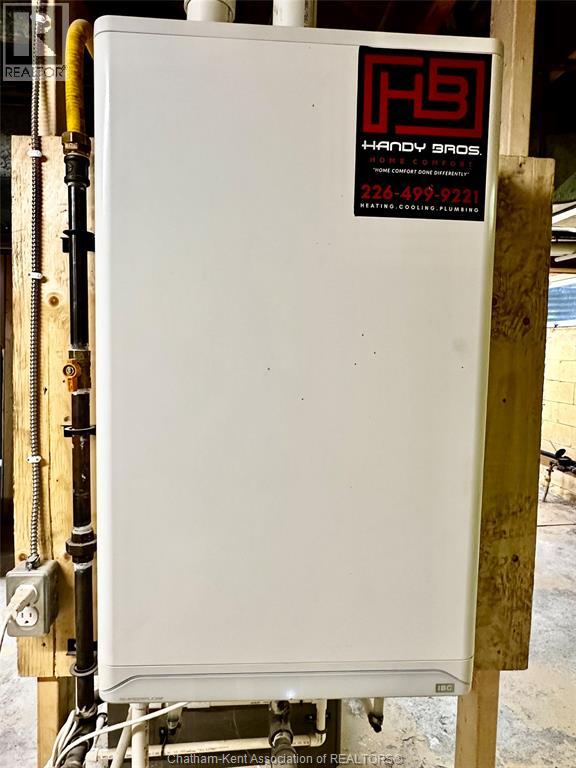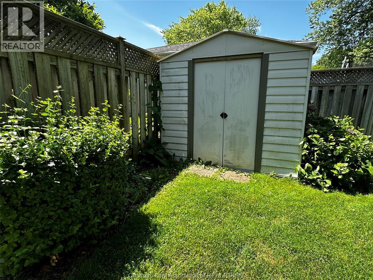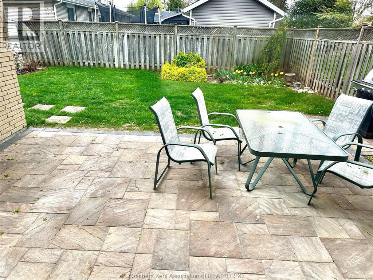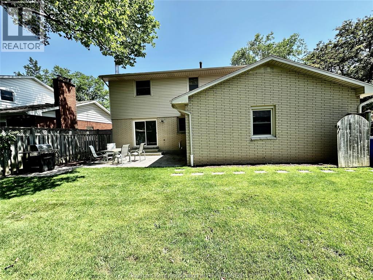163 Cecile Avenue Chatham, Ontario N7M 2C4
$499,900
Completely Renovated in 2025 | 3 Bedrooms | 2.5 Baths | Attached Garage Welcome to 163 Cecile Avenue – a beautifully renovated home located in a peaceful, family-friendly neighbourhood in Chatham. This move-in-ready gem has been totally updated in 2025 with high-quality finishes and thoughtful upgrades throughout. Inside, you’ll be impressed by the spacious, light-filled rooms designed for comfort and modern living. The open-concept layout flows seamlessly, featuring a stylish kitchen, generous living areas, and a perfect blend of form and function. The home offers three bedrooms and two-and-a-half bathrooms, including a primary suite with a walk-in closet and luxurious en-suite bath. The list of upgrades is extensive: new furnace, central air conditioning, and a tankless hot water tank ensure year-round comfort and efficiency. The attached garage features a newer garage door (2025) and a remote-controlled automatic door opener, providing convenience and peace of mind. Step outside to a private, professionally landscaped backyard complete with a new patio laid with paving stones – perfect for outdoor entertaining or quiet evenings at home. Located close to schools, parks, and amenities, this home offers the ideal combination of modern updates, space, and location. Just move in and enjoy! Don’t miss your chance to own this beautifully upgraded home – book your private showing today! Home Inspection complete. (id:50886)
Property Details
| MLS® Number | 25015867 |
| Property Type | Single Family |
| Features | Double Width Or More Driveway, Concrete Driveway |
Building
| Bathroom Total | 3 |
| Bedrooms Above Ground | 3 |
| Bedrooms Total | 3 |
| Appliances | Dishwasher, Dryer, Microwave Range Hood Combo, Refrigerator, Stove, Washer |
| Construction Style Attachment | Detached |
| Exterior Finish | Aluminum/vinyl, Brick |
| Flooring Type | Ceramic/porcelain, Hardwood |
| Foundation Type | Block |
| Half Bath Total | 1 |
| Heating Fuel | Natural Gas |
| Heating Type | Furnace |
| Stories Total | 2 |
| Type | House |
Parking
| Attached Garage | |
| Garage |
Land
| Acreage | No |
| Fence Type | Fence |
| Landscape Features | Landscaped |
| Size Irregular | 144.5 X Irreg / 0.169 Ac |
| Size Total Text | 144.5 X Irreg / 0.169 Ac|under 1/4 Acre |
| Zoning Description | Res |
Rooms
| Level | Type | Length | Width | Dimensions |
|---|---|---|---|---|
| Second Level | 4pc Bathroom | 9 ft ,5 in | 6 ft ,8 in | 9 ft ,5 in x 6 ft ,8 in |
| Second Level | Bedroom | 14 ft ,8 in | 12 ft | 14 ft ,8 in x 12 ft |
| Second Level | Bedroom | 14 ft ,8 in | 13 ft ,7 in | 14 ft ,8 in x 13 ft ,7 in |
| Second Level | 4pc Ensuite Bath | 12 ft | 7 ft ,4 in | 12 ft x 7 ft ,4 in |
| Second Level | Primary Bedroom | 15 ft ,7 in | 14 ft ,3 in | 15 ft ,7 in x 14 ft ,3 in |
| Basement | Storage | 22 ft | 11 ft | 22 ft x 11 ft |
| Basement | Storage | 13 ft ,5 in | 7 ft | 13 ft ,5 in x 7 ft |
| Basement | Laundry Room | 10 ft | 9 ft ,4 in | 10 ft x 9 ft ,4 in |
| Basement | Recreation Room | 27 ft ,8 in | 14 ft | 27 ft ,8 in x 14 ft |
| Main Level | Foyer | 18 ft ,6 in | 6 ft ,8 in | 18 ft ,6 in x 6 ft ,8 in |
| Main Level | 2pc Bathroom | 5 ft | 4 ft ,6 in | 5 ft x 4 ft ,6 in |
| Main Level | Kitchen | 15 ft ,9 in | 11 ft ,10 in | 15 ft ,9 in x 11 ft ,10 in |
| Main Level | Dining Room | 13 ft ,7 in | 11 ft ,10 in | 13 ft ,7 in x 11 ft ,10 in |
| Main Level | Den | 14 ft ,8 in | 11 ft ,8 in | 14 ft ,8 in x 11 ft ,8 in |
| Main Level | Living Room | 16 ft ,3 in | 14 ft ,10 in | 16 ft ,3 in x 14 ft ,10 in |
https://www.realtor.ca/real-estate/28508645/163-cecile-avenue-chatham
Contact Us
Contact us for more information
Frank Cannella
Sales Person
(519) 354-1999
459 Victoria Ave
Chatham, Ontario N7L 3B4
(519) 354-7344

