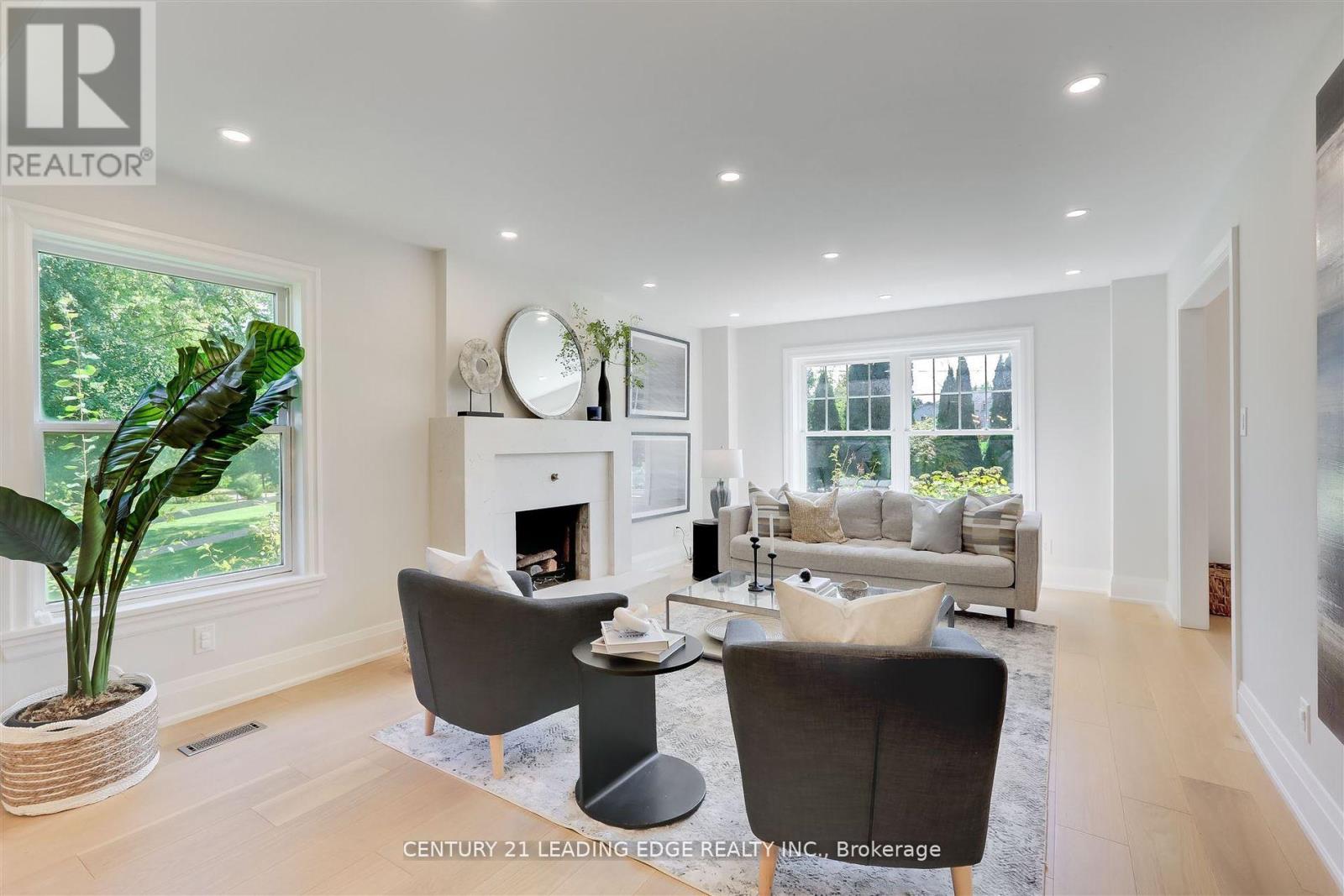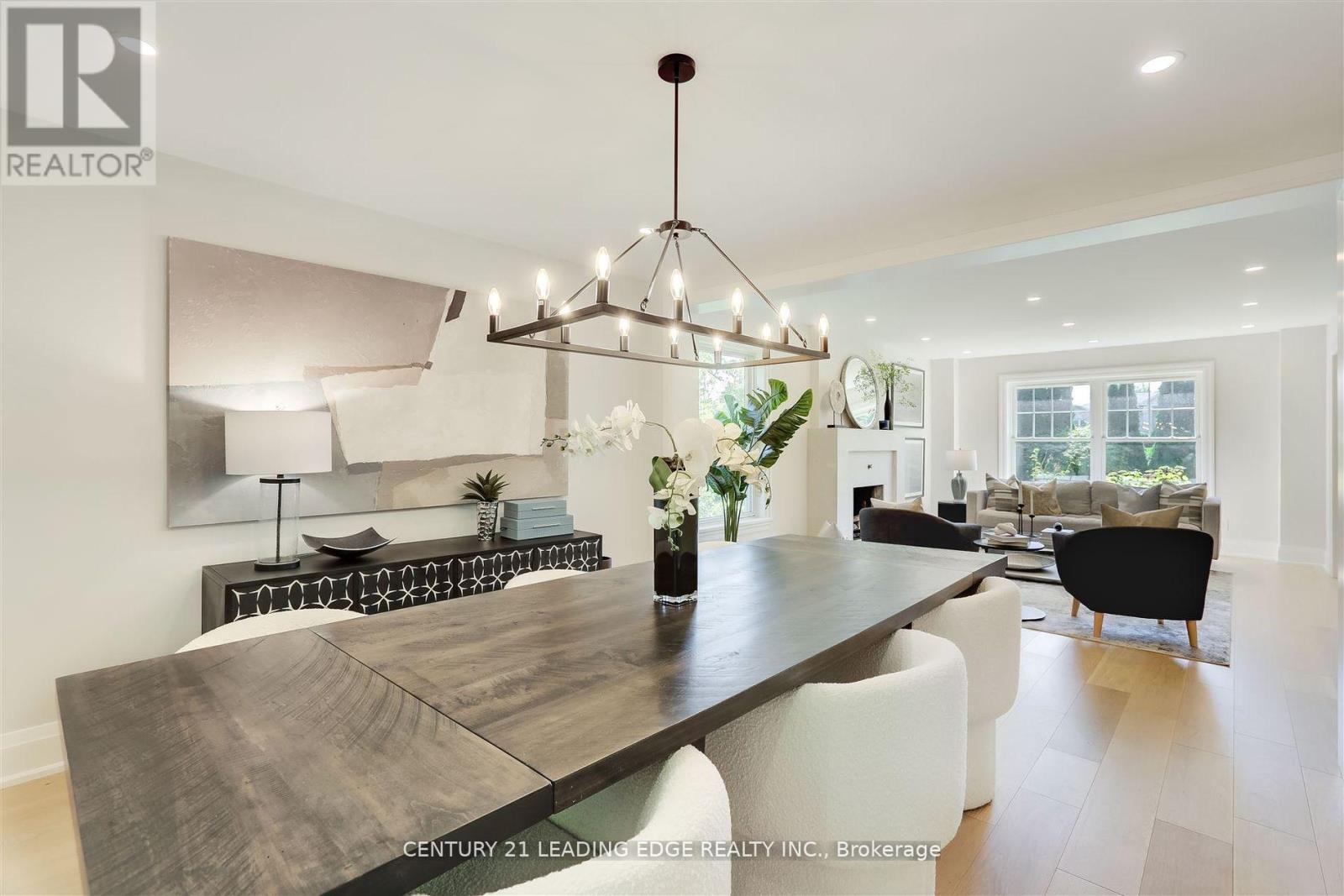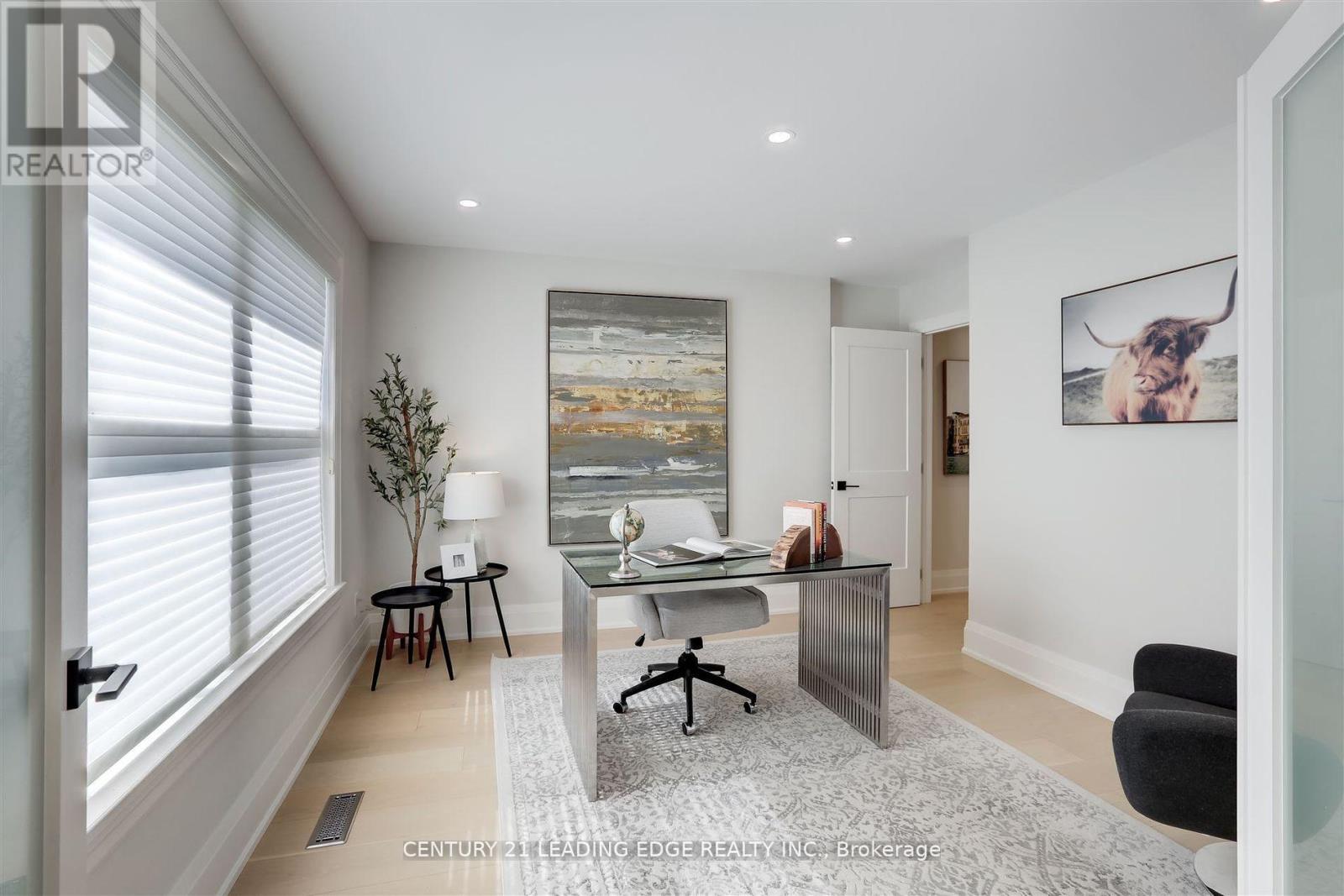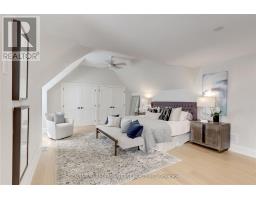5 Bedroom
4 Bathroom
2999.975 - 3499.9705 sqft
Fireplace
Central Air Conditioning
Forced Air
$2,299,000
Nestled On A Picturesque 3/4-Acre Forest, This Meticulously Renovated Home Offers The Perfect Blend Of Modern Elegance And Natural Beauty. With Custom Trim, A Gourmet Kitchen Featuring Quartz Countertops, A Spacious Island, And A Cozy Coffee Bar, Every Detail Has Been Thoughtfully Crafted. Wide Plank Hardwood Floors Throughout, Two Wood-Burning Fireplaces, And A Walkout To A Sprawling Deck With Scenic Views Perfect For Entertaining The Primary Suite Is A True Oasis, Boasting Four Closets And A Luxurious 5-Piece Ensuite. Two Additional Generously Sized Bright Bedrooms Share A 3-Piece Bathroom. The Bright Walkout Basement Includes A Wine Cellar, Two Bedrooms, 3-Piece Bath, And Two Versatile Rec Areas With Scenic Views.Located In The Highly Desired And Charming Village Of Glen Williams, This Property Offers Scenic Walking Trails And Convenient Access To Amenities, Highways, And Vibrant Local Shops. Don't Miss This Opportunity To Make This Stunning Home Your Own!!! **** EXTRAS **** Includes Fridge, Stove, Dishwasher, Microwave, Clothes Washer, Clothes Dryer, All Light Fixtures, And Window Coverings and Shed (id:50886)
Property Details
|
MLS® Number
|
W9372272 |
|
Property Type
|
Single Family |
|
Community Name
|
Glen Williams |
|
AmenitiesNearBy
|
Schools |
|
Features
|
Wooded Area, Irregular Lot Size, Conservation/green Belt |
|
ParkingSpaceTotal
|
8 |
Building
|
BathroomTotal
|
4 |
|
BedroomsAboveGround
|
3 |
|
BedroomsBelowGround
|
2 |
|
BedroomsTotal
|
5 |
|
BasementDevelopment
|
Finished |
|
BasementFeatures
|
Walk Out |
|
BasementType
|
N/a (finished) |
|
ConstructionStyleAttachment
|
Detached |
|
CoolingType
|
Central Air Conditioning |
|
ExteriorFinish
|
Wood, Stone |
|
FireplacePresent
|
Yes |
|
FlooringType
|
Hardwood, Laminate |
|
HeatingFuel
|
Natural Gas |
|
HeatingType
|
Forced Air |
|
StoriesTotal
|
2 |
|
SizeInterior
|
2999.975 - 3499.9705 Sqft |
|
Type
|
House |
|
UtilityWater
|
Municipal Water |
Parking
Land
|
Acreage
|
No |
|
LandAmenities
|
Schools |
|
Sewer
|
Septic System |
|
SizeDepth
|
289 Ft ,8 In |
|
SizeFrontage
|
112 Ft |
|
SizeIrregular
|
112 X 289.7 Ft |
|
SizeTotalText
|
112 X 289.7 Ft |
|
SurfaceWater
|
River/stream |
Rooms
| Level |
Type |
Length |
Width |
Dimensions |
|
Second Level |
Primary Bedroom |
7.72 m |
5.6 m |
7.72 m x 5.6 m |
|
Second Level |
Bedroom 2 |
4.8 m |
3.4 m |
4.8 m x 3.4 m |
|
Second Level |
Bedroom 3 |
3.96 m |
4 m |
3.96 m x 4 m |
|
Basement |
Bedroom 5 |
5.23 m |
4.6 m |
5.23 m x 4.6 m |
|
Basement |
Recreational, Games Room |
6.37 m |
4.26 m |
6.37 m x 4.26 m |
|
Basement |
Bedroom 4 |
5.23 m |
3.88 m |
5.23 m x 3.88 m |
|
Main Level |
Living Room |
3.9 m |
5.74 m |
3.9 m x 5.74 m |
|
Main Level |
Dining Room |
3.9 m |
3.83 m |
3.9 m x 3.83 m |
|
Main Level |
Kitchen |
4.7 m |
3.9 m |
4.7 m x 3.9 m |
|
Main Level |
Eating Area |
2.8 m |
4.5 m |
2.8 m x 4.5 m |
|
Main Level |
Office |
3.7 m |
3.8 m |
3.7 m x 3.8 m |
|
Main Level |
Family Room |
4.3 m |
6.5 m |
4.3 m x 6.5 m |
Utilities
https://www.realtor.ca/real-estate/27478948/163-confederation-street-halton-hills-glen-williams-glen-williams





































































