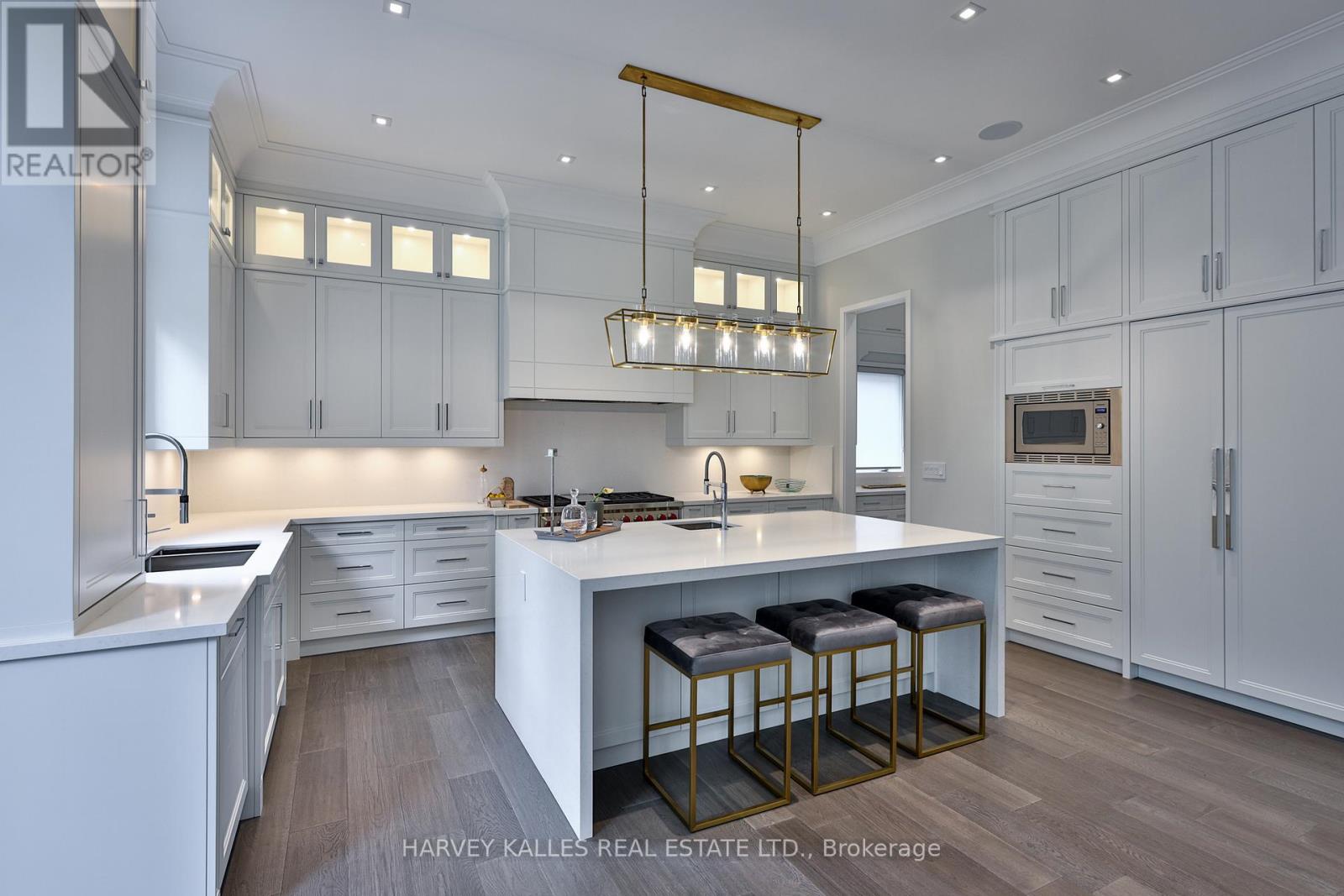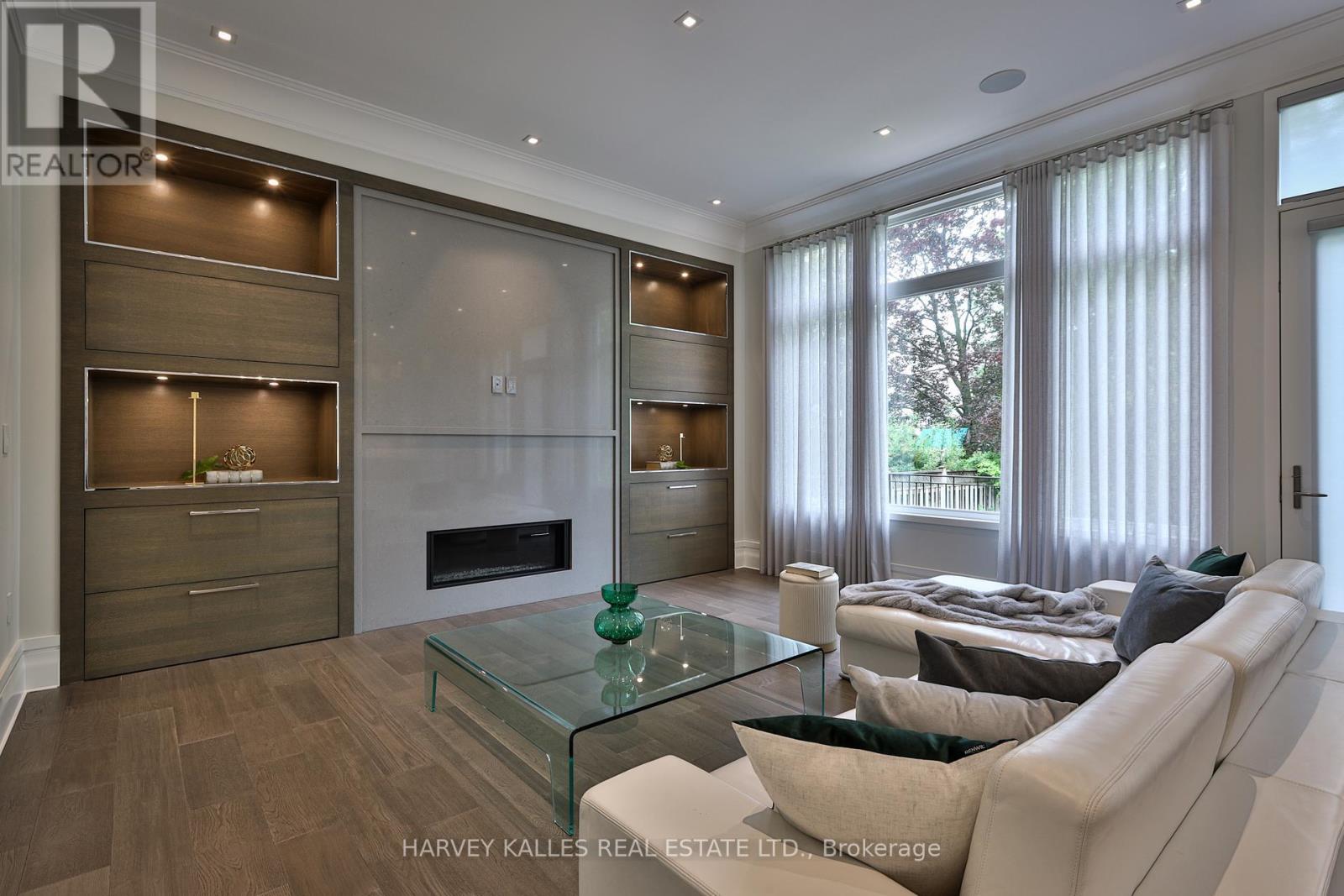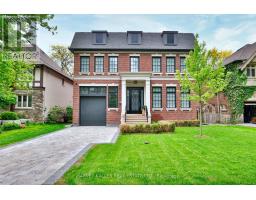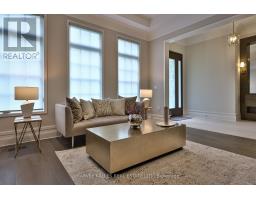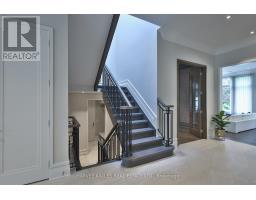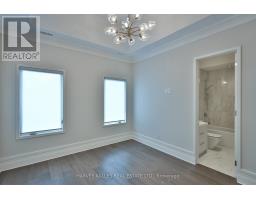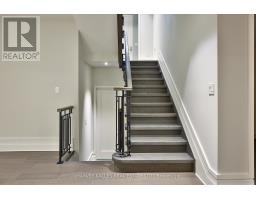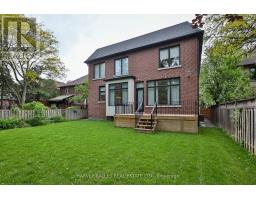163 Cortleigh Boulevard Toronto, Ontario M5N 1P6
$7,390,000
Spectacular custom-built luxury home in prestigious Lytton Park. This timeless red brick Georgian residence blends classic architecture with chic transitional design. Offering approximately 4,307 square feet plus a finished lower level, it is ideally located near top public/private schools and area amenities. Perfect for entertaining, with grand principal rooms, soaring 11' ceilings, and a stunning open-concept kitchen boasting a large center island, high-end appliances, and a breakfast area. The kitchen flows into a spacious family room with custom built-ins and a gas fireplace, overlooking the south-facing yard. The opulent primary suite features a 7-piece spa-like ensuite and a grand 16'2"" x 13'2"" dressing room. Each additional bedroom offers generous closets and private ensuite baths. The lower level is an entertainers dream, complete with a fabulous rec room, wet bar, and climate-controlled wine cellar. Truly a masterpiece in one of Toronto's most sought-after neighbourhoods. **** EXTRAS **** Two-zone HVAC, two-car garage with car lift, and snow melt system. Custom features include crown mouldings, engineered hardwood floors, custom built-ins, and multiple marble fireplaces. Luxury finishes throughout this home has it all! (id:50886)
Property Details
| MLS® Number | C9461904 |
| Property Type | Single Family |
| Community Name | Lawrence Park South |
| AmenitiesNearBy | Park, Public Transit, Schools |
| Features | Level Lot, Flat Site, Sump Pump |
| ParkingSpaceTotal | 6 |
| Structure | Patio(s) |
Building
| BathroomTotal | 6 |
| BedroomsAboveGround | 4 |
| BedroomsBelowGround | 1 |
| BedroomsTotal | 5 |
| Amenities | Fireplace(s) |
| Appliances | Central Vacuum, Garage Door Opener Remote(s), Cooktop, Dishwasher, Dryer, Freezer, Microwave, Oven, Refrigerator, Washer, Window Coverings |
| BasementDevelopment | Finished |
| BasementType | Full (finished) |
| ConstructionStyleAttachment | Detached |
| CoolingType | Central Air Conditioning |
| ExteriorFinish | Brick |
| FireProtection | Alarm System, Monitored Alarm, Smoke Detectors |
| FireplacePresent | Yes |
| FlooringType | Porcelain Tile, Hardwood |
| FoundationType | Poured Concrete |
| HalfBathTotal | 1 |
| HeatingFuel | Natural Gas |
| HeatingType | Forced Air |
| StoriesTotal | 2 |
| SizeInterior | 3499.9705 - 4999.958 Sqft |
| Type | House |
| UtilityWater | Municipal Water |
Parking
| Garage |
Land
| Acreage | No |
| FenceType | Fenced Yard |
| LandAmenities | Park, Public Transit, Schools |
| LandscapeFeatures | Landscaped |
| Sewer | Sanitary Sewer |
| SizeDepth | 134 Ft |
| SizeFrontage | 50 Ft |
| SizeIrregular | 50 X 134 Ft |
| SizeTotalText | 50 X 134 Ft |
Rooms
| Level | Type | Length | Width | Dimensions |
|---|---|---|---|---|
| Second Level | Bedroom 4 | 4.22 m | 3.63 m | 4.22 m x 3.63 m |
| Second Level | Primary Bedroom | 6.58 m | 4.85 m | 6.58 m x 4.85 m |
| Second Level | Bedroom 2 | 5.84 m | 4.88 m | 5.84 m x 4.88 m |
| Second Level | Bedroom 3 | 5.28 m | 4.39 m | 5.28 m x 4.39 m |
| Basement | Recreational, Games Room | 11.35 m | 4.72 m | 11.35 m x 4.72 m |
| Main Level | Foyer | 11.15 m | 2.21 m | 11.15 m x 2.21 m |
| Main Level | Living Room | 4.55 m | 4.29 m | 4.55 m x 4.29 m |
| Main Level | Dining Room | 4.55 m | 4.32 m | 4.55 m x 4.32 m |
| Main Level | Study | 4.55 m | 2.72 m | 4.55 m x 2.72 m |
| Main Level | Kitchen | 5.99 m | 5.16 m | 5.99 m x 5.16 m |
| Main Level | Pantry | 2.18 m | 2.11 m | 2.18 m x 2.11 m |
| Main Level | Family Room | 5.64 m | 5.16 m | 5.64 m x 5.16 m |
Interested?
Contact us for more information
Robert S. Greenberg
Salesperson
2145 Avenue Road
Toronto, Ontario M5M 4B2
Andre S Kutyan
Broker
2145 Avenue Road
Toronto, Ontario M5M 4B2









