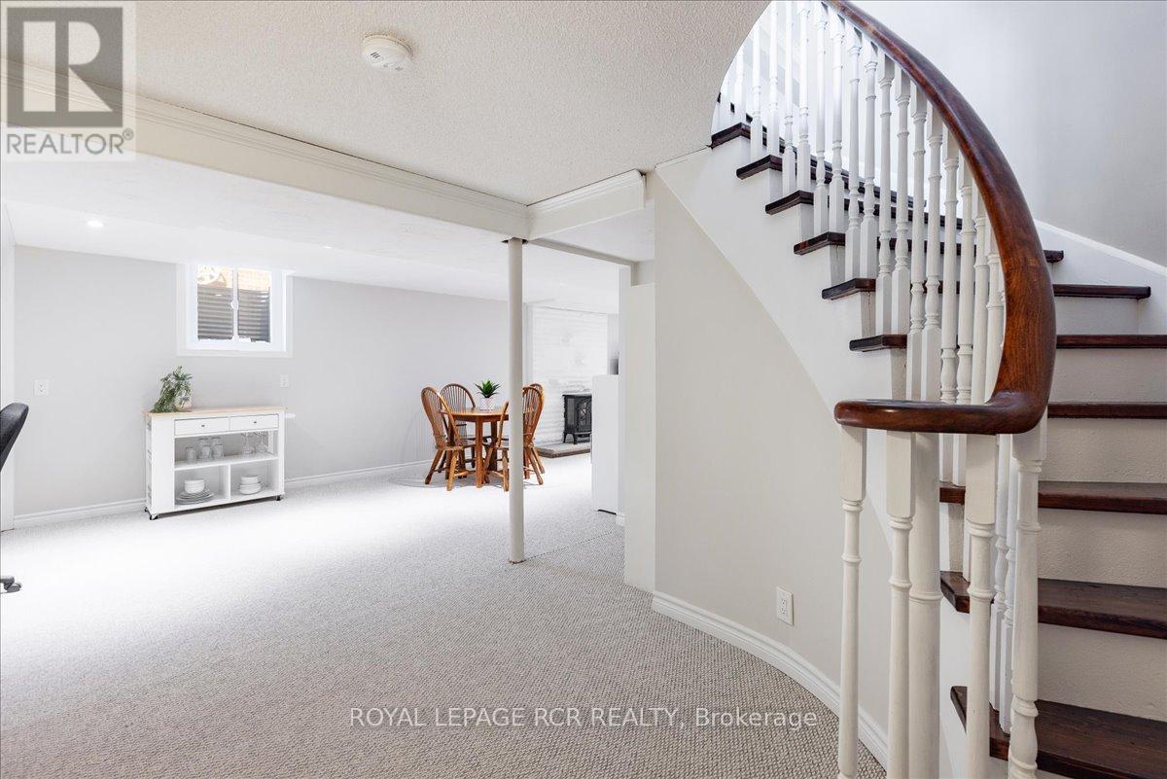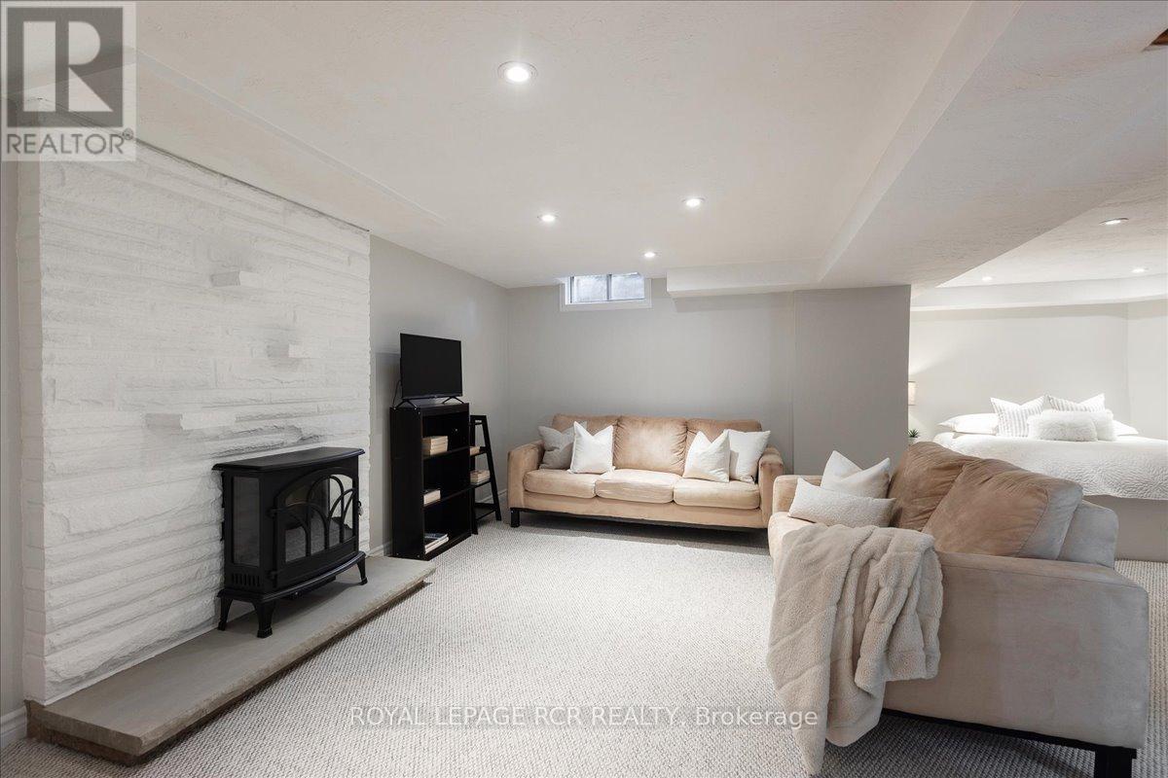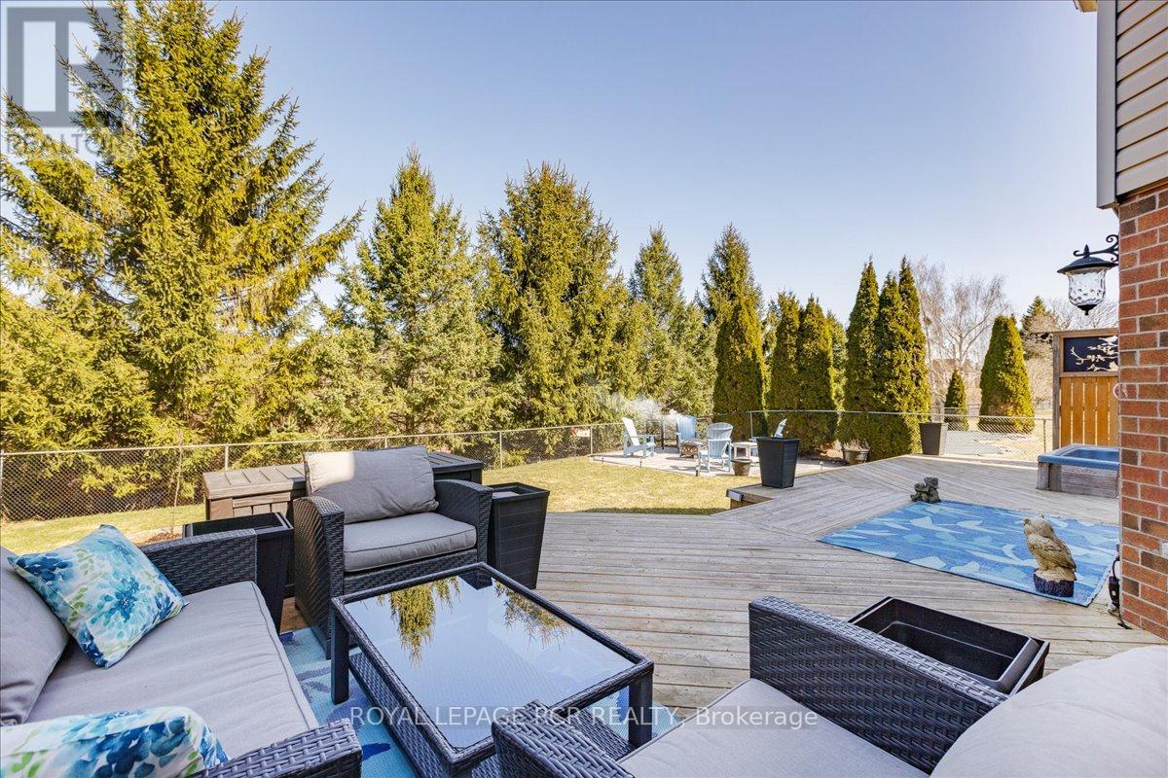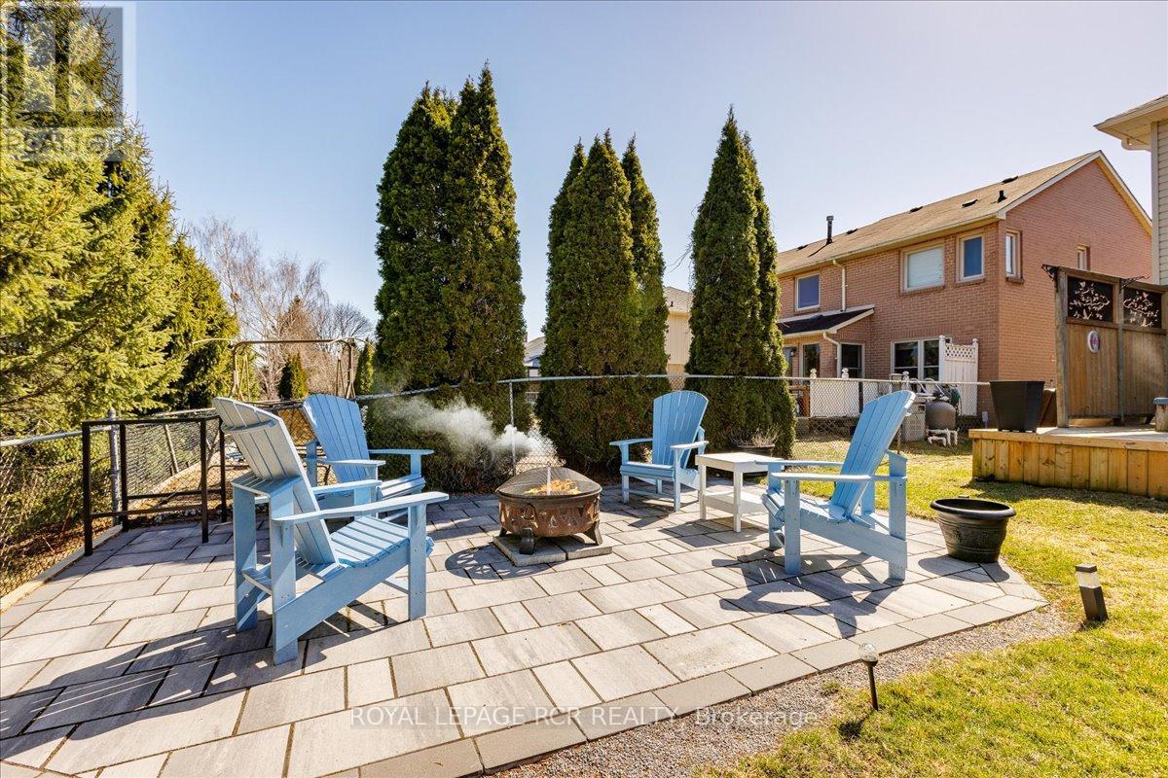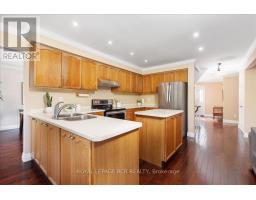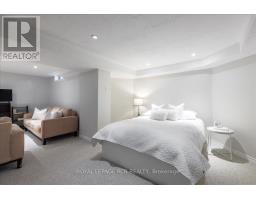163 Crossland Gate Newmarket, Ontario L3X 1A5
$1,398,000
Welcome To 163 Crossland Gate In Highly Desirable Glenway Estates! This Beautifully Maintained 2-Storey Family Home Offers Over 2,500 Sq Ft + A Finished Bsmt & Double Car Garage. Situated On A Rare Lot Backing Onto A Tranquil Pond & Greenspace, Enjoy Ultimate Privacy & Scenic Views In A Prime Newmarket Location. Extensive Updates Include A Renovated Main Floor W/ Open Concept Design, Walnut Hardwood Floors, Crown Moulding & Pot Lights In All Principal Rooms & Cozy Wood-Burning Fireplace In The Family Room. The Spacious Kitchen Boasts A Centre Island, Ample Cabinetry, Generous Counter Space & W/O To A Stunning Backyard Oasis. Formal Living & Dining Rooms Provide Elegant Entertaining Space. Main Floor Laundry W/ Side Entry & Garage Access. Upstairs Features 4 Bedrooms W/ Luxury Vinyl Flooring, Including A Renovated Primary Suite W/ Walk-In Closet & A Luxurious Spa-Like Ensuite W/ Freestanding Soaker Tub, Glass Shower & Custom Vanity. Finished Bsmt Offers A Large Rec Room, Updated 4Pc Bath, 5th Bedroom & Flex Space For A Gym Or Home Office. Great potential for an In-Law Suite. The Backyard Is A True Showstopper: Custom Deck (2022) W/ Etched Metal Privacy Screens, Lower Interlock Firepit Area & Peaceful Greenspace & Pond Views. Updates Include New Vinyl Siding, Soffits, Fascia & Eaves W/ Extra Insulation,(2021) R-60 Attic Insulation & Roof (2018), Primary Bath (2025), Powder Room (2018), Bsmt. Bath (2024), Main Bath (2023), Furnace (2015) - See Feature sheet attached for more details. Just Minutes To Upper Canada Mall, Parks, Schools, Hwy 400 & 404. A Rare Blend Of Style, Space, Location & Lifestyle This Home Checks Every Box! (id:50886)
Property Details
| MLS® Number | N12068909 |
| Property Type | Single Family |
| Community Name | Glenway Estates |
| Amenities Near By | Hospital, Public Transit, Schools, Park |
| Equipment Type | Water Heater |
| Parking Space Total | 4 |
| Rental Equipment Type | Water Heater |
Building
| Bathroom Total | 4 |
| Bedrooms Above Ground | 4 |
| Bedrooms Below Ground | 1 |
| Bedrooms Total | 5 |
| Age | 31 To 50 Years |
| Amenities | Fireplace(s) |
| Appliances | Blinds, Dishwasher, Dryer, Freezer, Garage Door Opener, Stove, Washer, Water Softener, Window Coverings, Refrigerator |
| Basement Development | Finished |
| Basement Type | N/a (finished) |
| Construction Status | Insulation Upgraded |
| Construction Style Attachment | Detached |
| Cooling Type | Central Air Conditioning |
| Exterior Finish | Brick, Vinyl Siding |
| Fireplace Present | Yes |
| Fireplace Total | 2 |
| Flooring Type | Hardwood, Carpeted, Ceramic, Vinyl |
| Foundation Type | Poured Concrete |
| Half Bath Total | 1 |
| Heating Fuel | Natural Gas |
| Heating Type | Forced Air |
| Stories Total | 2 |
| Size Interior | 2,500 - 3,000 Ft2 |
| Type | House |
| Utility Water | Municipal Water |
Parking
| Attached Garage | |
| Garage |
Land
| Acreage | No |
| Fence Type | Fully Fenced, Fenced Yard |
| Land Amenities | Hospital, Public Transit, Schools, Park |
| Sewer | Sanitary Sewer |
| Size Depth | 124 Ft ,4 In |
| Size Frontage | 49 Ft ,3 In |
| Size Irregular | 49.3 X 124.4 Ft ; Backs Onto Greenspace/pond |
| Size Total Text | 49.3 X 124.4 Ft ; Backs Onto Greenspace/pond |
| Zoning Description | Residential |
Rooms
| Level | Type | Length | Width | Dimensions |
|---|---|---|---|---|
| Second Level | Primary Bedroom | 6 m | 4.5 m | 6 m x 4.5 m |
| Second Level | Bedroom 2 | 3.44 m | 3.35 m | 3.44 m x 3.35 m |
| Second Level | Bedroom 3 | 3.8 m | 3.45 m | 3.8 m x 3.45 m |
| Second Level | Bedroom 4 | 4.37 m | 3.31 m | 4.37 m x 3.31 m |
| Basement | Recreational, Games Room | 9.4 m | 3.3 m | 9.4 m x 3.3 m |
| Basement | Bedroom 5 | 5.02 m | 3.1 m | 5.02 m x 3.1 m |
| Basement | Utility Room | 10.03 m | 3.23 m | 10.03 m x 3.23 m |
| Main Level | Living Room | 5.4 m | 3.3 m | 5.4 m x 3.3 m |
| Main Level | Dining Room | 3.9 m | 3.3 m | 3.9 m x 3.3 m |
| Main Level | Family Room | 5.9 m | 3.83 m | 5.9 m x 3.83 m |
| Main Level | Kitchen | 3.9 m | 3.1 m | 3.9 m x 3.1 m |
| Main Level | Eating Area | 4.2 m | 3 m | 4.2 m x 3 m |
| Main Level | Laundry Room | 3.5 m | 1.88 m | 3.5 m x 1.88 m |
Contact Us
Contact us for more information
Jill Renshaw
Broker
(866) 773-9595
www.homestoview.ca/
www.facebook.com/jillrenshawbroker
twitter.com/jillrenshaw
www.linkedin.com/home?trk=nav_responsive_tab_home
17360 Yonge Street
Newmarket, Ontario L3Y 7R6
(905) 836-1212
(905) 836-0820
www.royallepagercr.com/



















