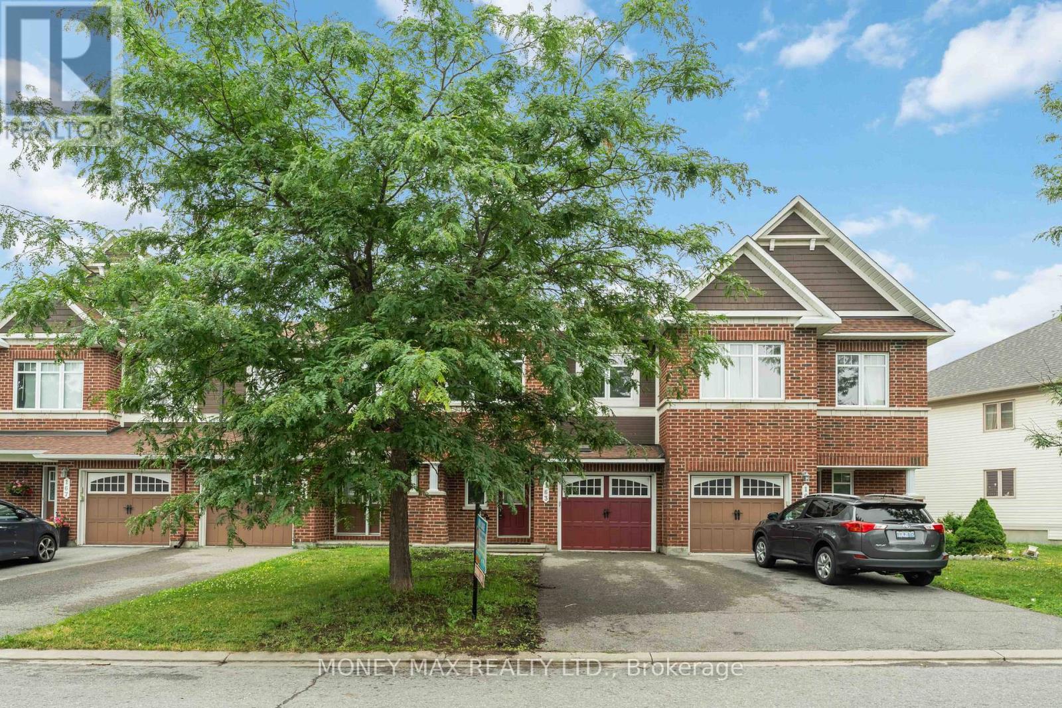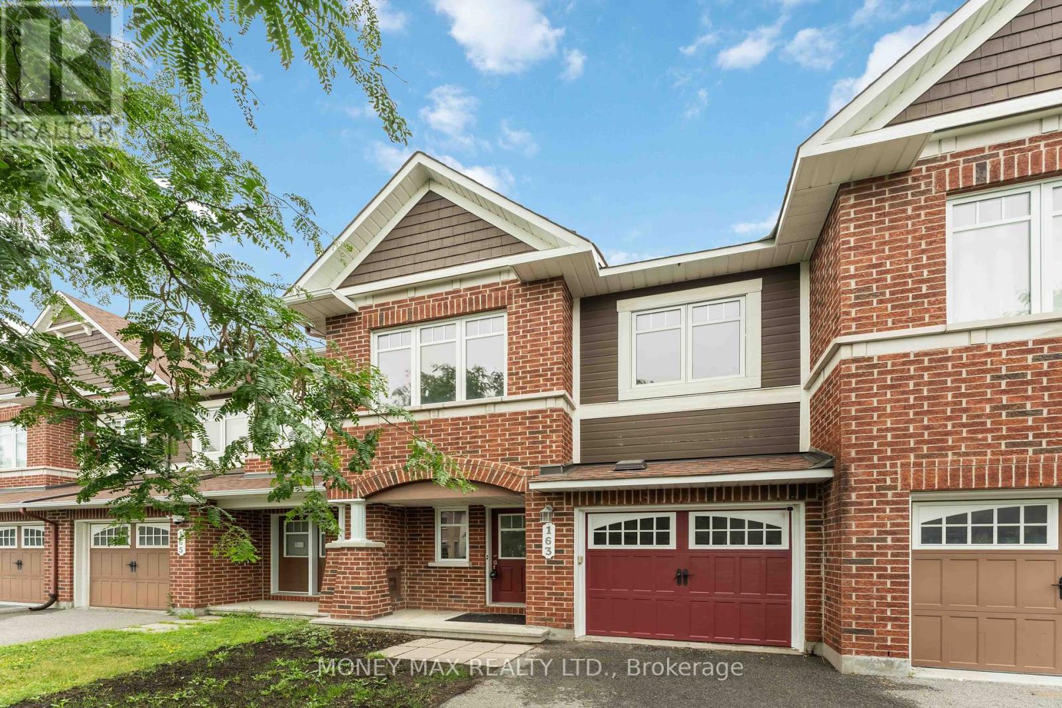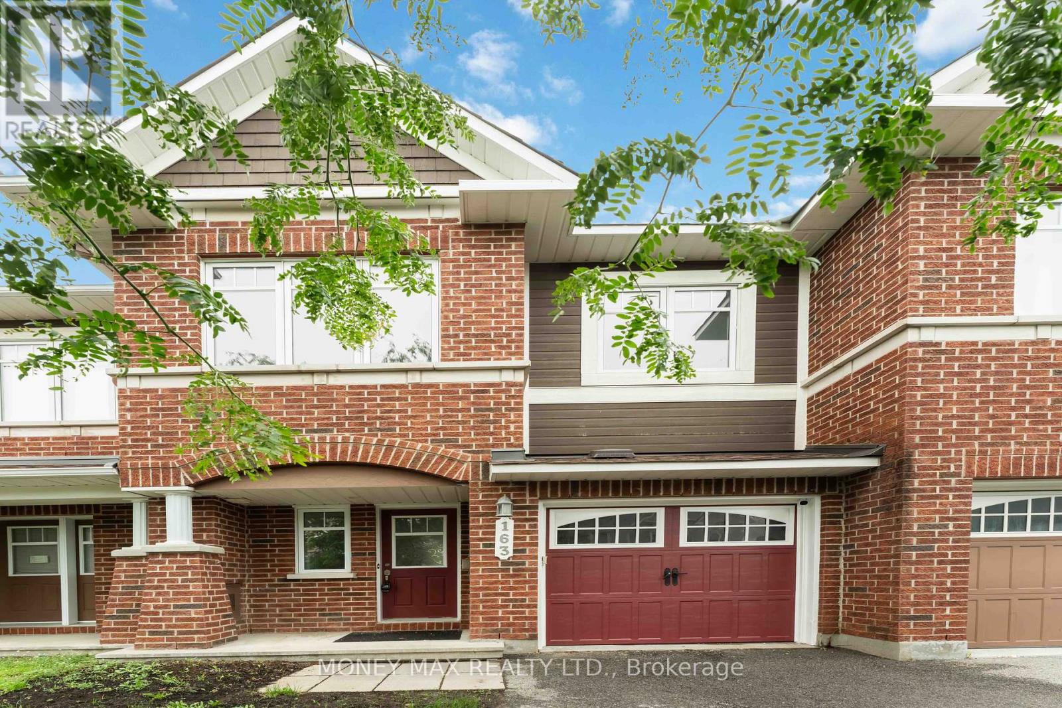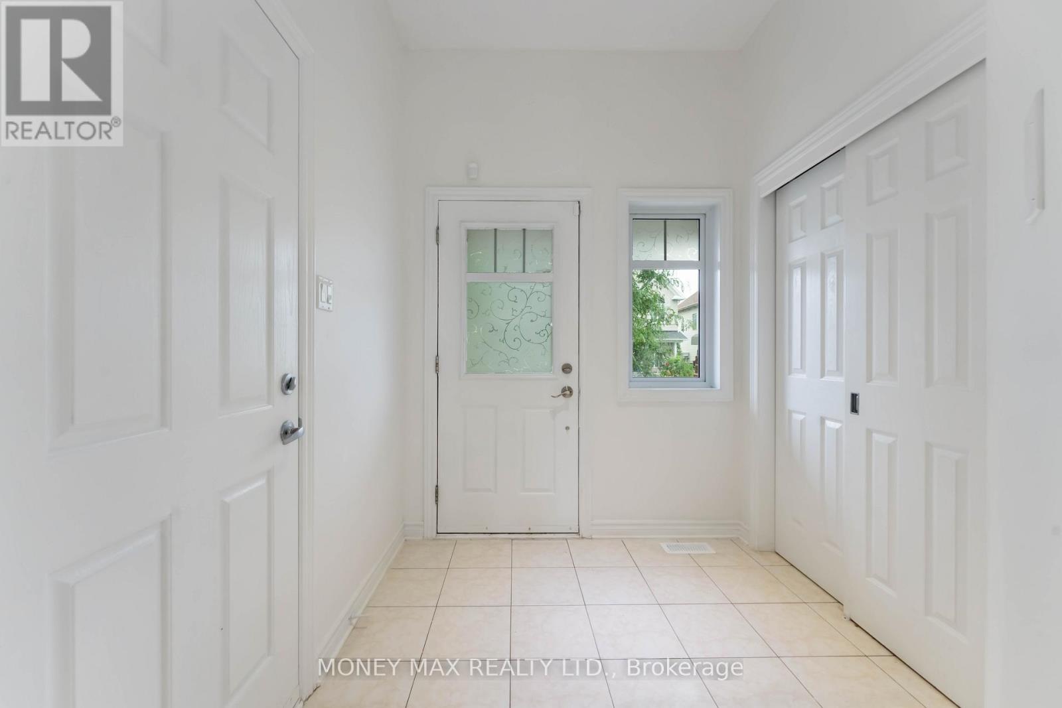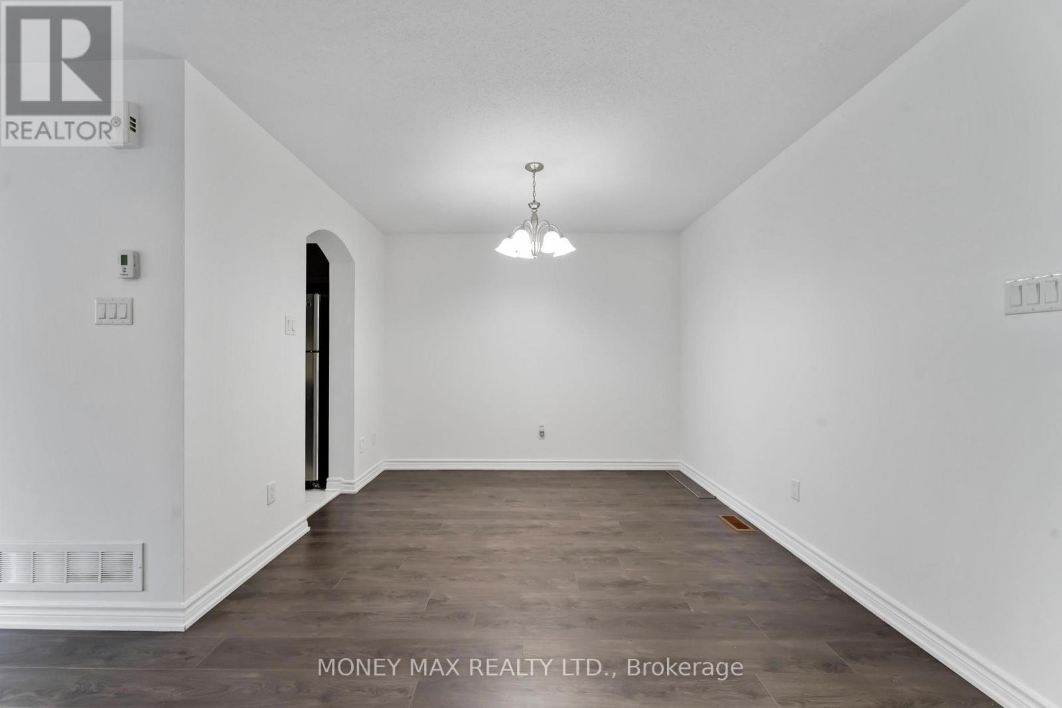163 Garrity Crescent Ottawa, Ontario K2J 3T5
$598,000
Welcome to this beautifully upgraded 3-bedroom, 3-bathroom townhouse situated on a quiet,family-friendly street. Ideally located just steps from top-rated schools, parks, shopping,public transit, and a full range of amenities, this home offers the perfect combination of comfort, style, and convenience. Open-concept living and dining areas, featuring gleaming vinyl flooring and oversized windows that bathe the space in natural light. Bright breakfast nook with direct access to the fully fenced backyard. Upstairs, you'll find three generously sized bedrooms, including a spacious primary suite with a walk-in closet and a private 4-pieces bath. The finished lower level adds valuable living space with a large family or playroom and plenty of storage. Lovingly cared for and move-in ready, this exceptional home is located in one of the city's most sought-after communities. Don't miss this rare opportunity book your private showing today! (id:50886)
Property Details
| MLS® Number | X12279629 |
| Property Type | Single Family |
| Community Name | 7709 - Barrhaven - Strandherd |
| Parking Space Total | 3 |
Building
| Bathroom Total | 3 |
| Bedrooms Above Ground | 3 |
| Bedrooms Total | 3 |
| Basement Development | Finished |
| Basement Type | Full (finished) |
| Construction Style Attachment | Attached |
| Cooling Type | Central Air Conditioning |
| Exterior Finish | Brick, Vinyl Siding |
| Foundation Type | Poured Concrete |
| Half Bath Total | 1 |
| Heating Fuel | Natural Gas |
| Heating Type | Forced Air |
| Stories Total | 2 |
| Size Interior | 1,500 - 2,000 Ft2 |
| Type | Row / Townhouse |
| Utility Water | Municipal Water |
Parking
| Garage |
Land
| Acreage | No |
| Sewer | Sanitary Sewer |
| Size Depth | 98 Ft ,4 In |
| Size Frontage | 20 Ft ,4 In |
| Size Irregular | 20.4 X 98.4 Ft |
| Size Total Text | 20.4 X 98.4 Ft |
Rooms
| Level | Type | Length | Width | Dimensions |
|---|---|---|---|---|
| Second Level | Primary Bedroom | 5.33 m | 2.99 m | 5.33 m x 2.99 m |
| Second Level | Bedroom 2 | 4.62 m | 2.92 m | 4.62 m x 2.92 m |
| Second Level | Bedroom 3 | 4.01 m | 2.84 m | 4.01 m x 2.84 m |
| Basement | Recreational, Games Room | 5.59 m | 3.73 m | 5.59 m x 3.73 m |
| Main Level | Dining Room | 2.98 m | 2.56 m | 2.98 m x 2.56 m |
| Main Level | Living Room | 5.3 m | 3.32 m | 5.3 m x 3.32 m |
| Main Level | Kitchen | 2.56 m | 2.32 m | 2.56 m x 2.32 m |
| Main Level | Eating Area | 2.87 m | 2.13 m | 2.87 m x 2.13 m |
https://www.realtor.ca/real-estate/28594226/163-garrity-crescent-ottawa-7709-barrhaven-strandherd
Contact Us
Contact us for more information
Money Sandhu
Broker of Record
www.moneymaxrealty.com/
798 River Rd
Manotick, Ontario K4M 0T7
(647) 219-1726
www.moneymaxrealty.com/

