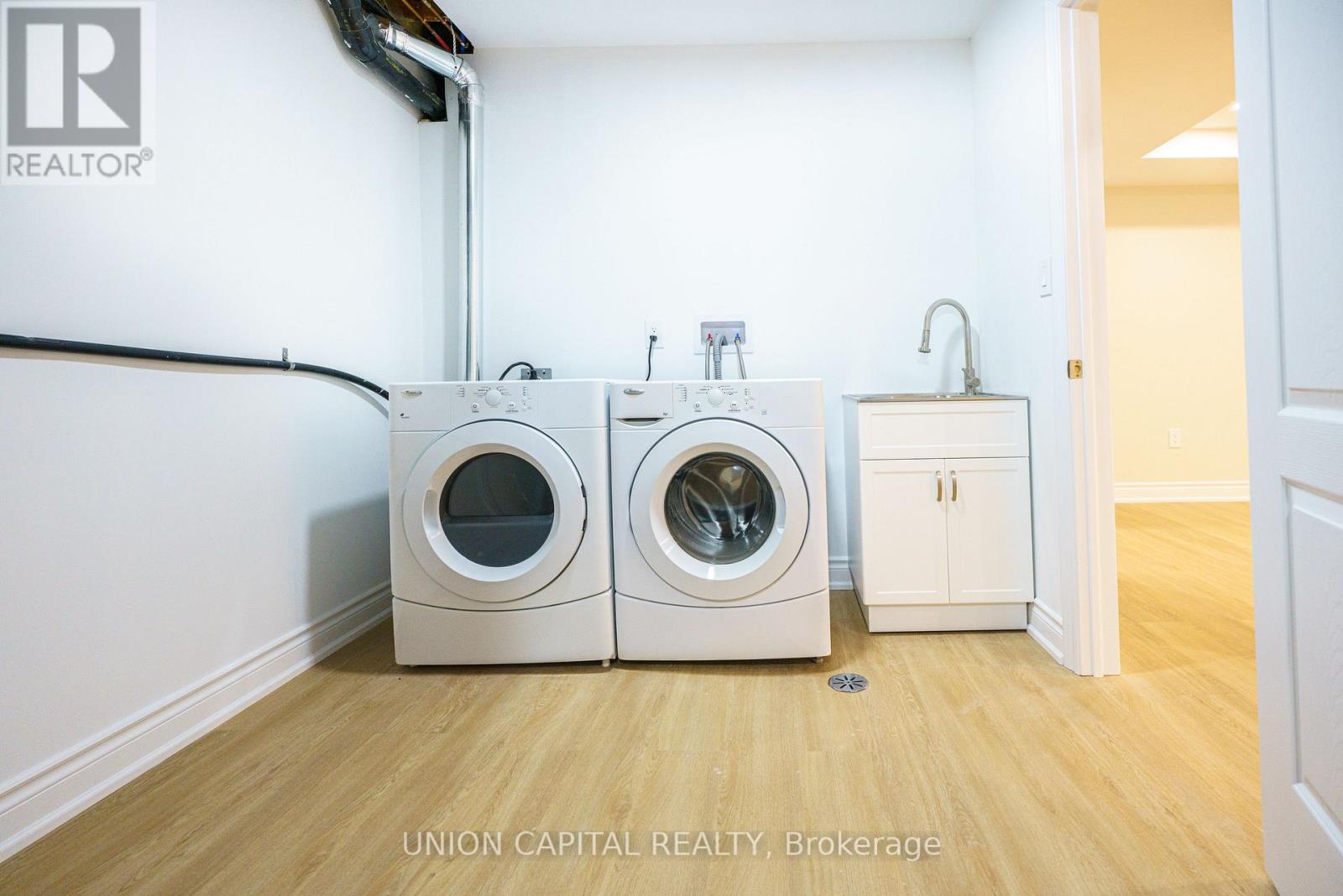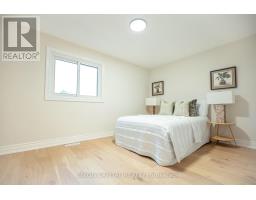163 Joanna Crescent Vaughan, Ontario L4J 5G4
$1,288,000
Immaculate 4 Bedrooms 4 Baths Detached Home In a Family Friendly Neighbourhood Of Vaughan. New Renovated From Bottom To Top, Approx 1829 Sq ft +939 Sq ft basement. Ceramic Floor and Custom Built Closet at the Foyer; Kitchen w/ Granite Counter Top and Backsplash, Plenty Storage Space Cabinets, and S/S Kitchen Appliances; Functional Layout; Pot lights Throughout, Hardwood Floor on Main and 2nd Floor. 4 Large Bedrooms, Master Bedroom has 3pc ensuite and walk-in closet w/organizers; all other bedrooms has double closets and share a 3pc bathroom. Finished Basement has open space for work, live or recreation use, Water proof Vinyl Floor, and 3pc bath. This Is The One You Call Home! **** EXTRAS **** Close To All Amenities, Transportation, Community Centre, Shopping Mall, Library and Top-Ranked Schools. (id:50886)
Open House
This property has open houses!
2:00 pm
Ends at:4:00 pm
2:00 pm
Ends at:4:00 pm
Property Details
| MLS® Number | N10420063 |
| Property Type | Single Family |
| Community Name | Crestwood-Springfarm-Yorkhill |
| Features | Carpet Free |
| ParkingSpaceTotal | 4 |
Building
| BathroomTotal | 4 |
| BedroomsAboveGround | 4 |
| BedroomsTotal | 4 |
| Appliances | Dishwasher, Dryer, Range, Refrigerator, Stove, Washer |
| BasementDevelopment | Finished |
| BasementType | N/a (finished) |
| ConstructionStyleAttachment | Detached |
| CoolingType | Central Air Conditioning |
| FlooringType | Hardwood, Carpeted |
| FoundationType | Concrete |
| HalfBathTotal | 1 |
| HeatingFuel | Natural Gas |
| HeatingType | Forced Air |
| StoriesTotal | 2 |
| SizeInterior | 1499.9875 - 1999.983 Sqft |
| Type | House |
| UtilityWater | Municipal Water |
Parking
| Attached Garage |
Land
| Acreage | No |
| Sewer | Sanitary Sewer |
| SizeDepth | 100 Ft ,8 In |
| SizeFrontage | 29 Ft ,8 In |
| SizeIrregular | 29.7 X 100.7 Ft |
| SizeTotalText | 29.7 X 100.7 Ft |
Rooms
| Level | Type | Length | Width | Dimensions |
|---|---|---|---|---|
| Second Level | Primary Bedroom | 5.16 m | 3.73 m | 5.16 m x 3.73 m |
| Second Level | Bedroom 2 | 3.13 m | 3.13 m | 3.13 m x 3.13 m |
| Second Level | Bedroom 3 | 4.2 m | 3.12 m | 4.2 m x 3.12 m |
| Second Level | Bedroom 4 | 3.94 m | 2.8 m | 3.94 m x 2.8 m |
| Basement | Recreational, Games Room | 11.09 m | 4.11 m | 11.09 m x 4.11 m |
| Main Level | Kitchen | 3.33 m | 3 m | 3.33 m x 3 m |
| Main Level | Dining Room | 3.33 m | 2.73 m | 3.33 m x 2.73 m |
| Main Level | Living Room | 5.55 m | 3.41 m | 5.55 m x 3.41 m |
| Main Level | Family Room | 4.48 m | 3.51 m | 4.48 m x 3.51 m |
Interested?
Contact us for more information
Bonnie Lin
Salesperson
245 West Beaver Creek Rd #9b
Richmond Hill, Ontario L4B 1L1



































