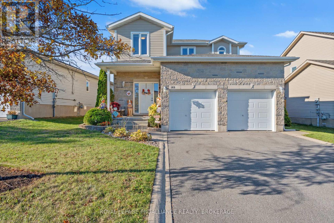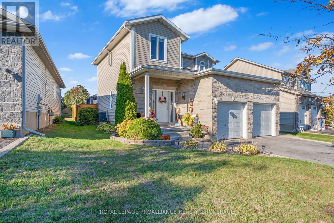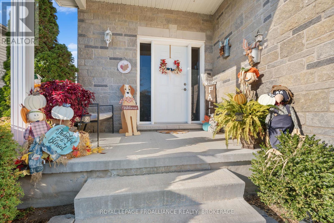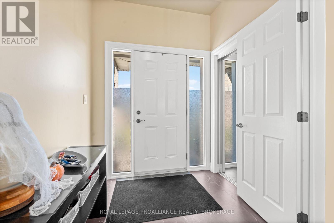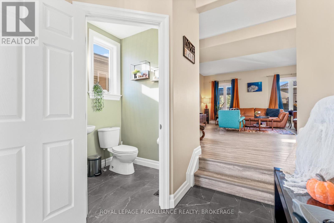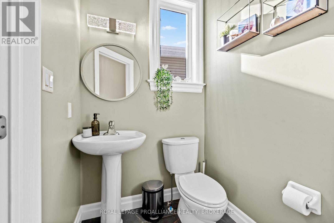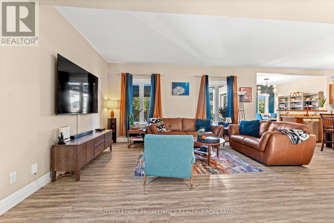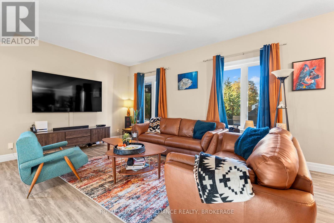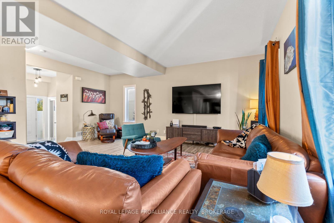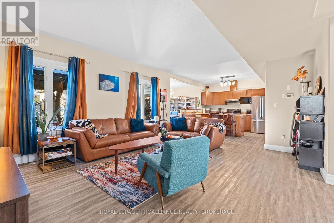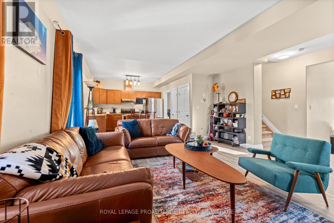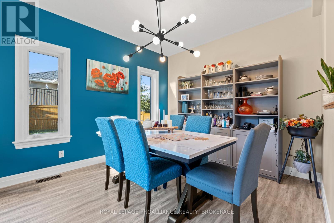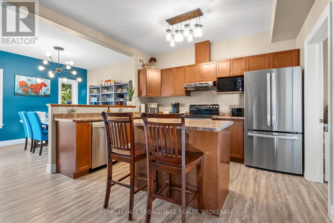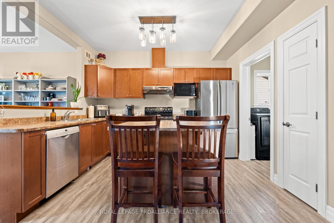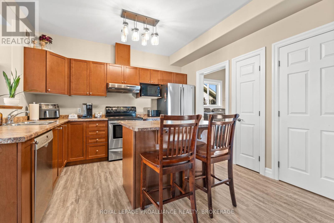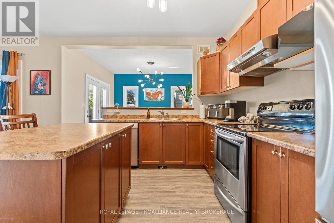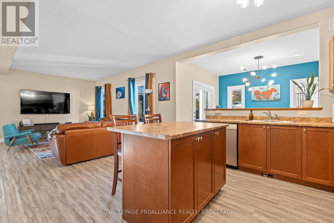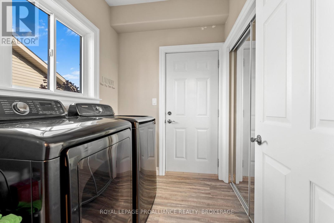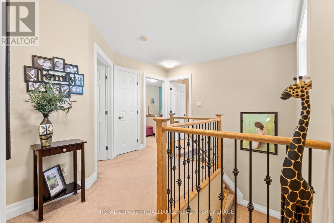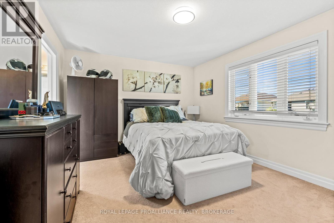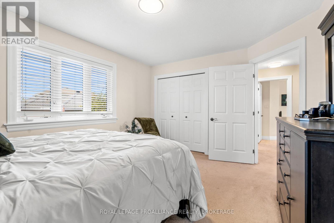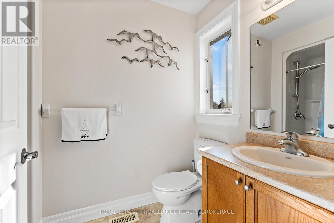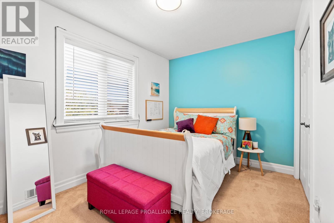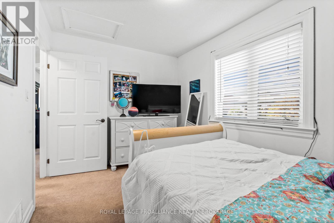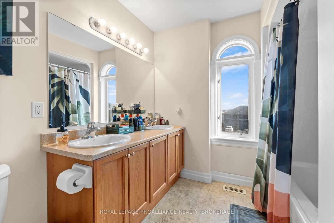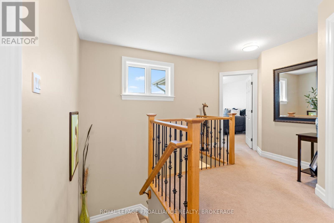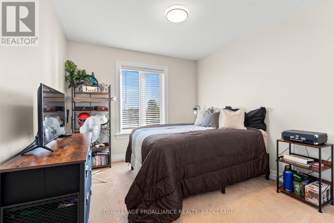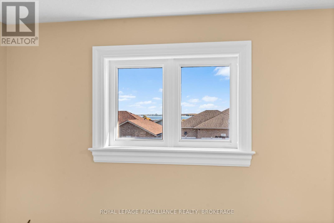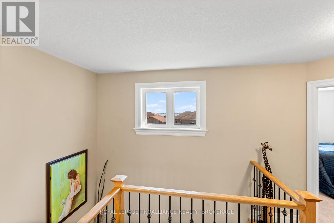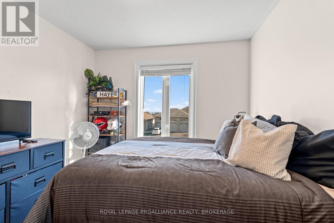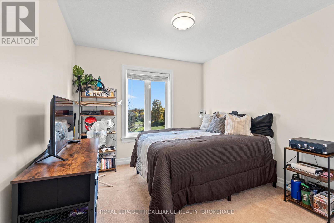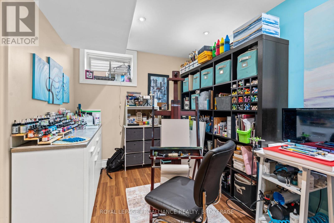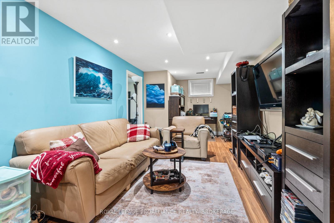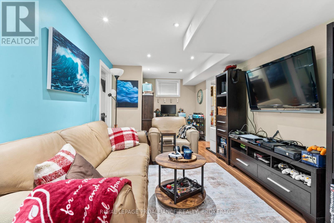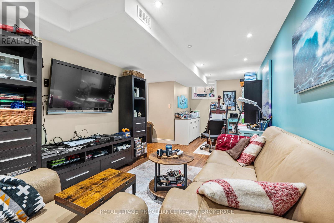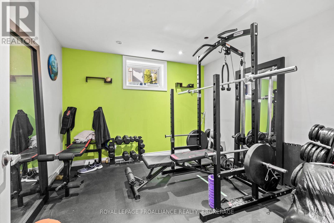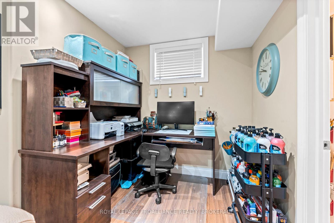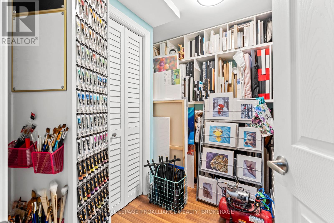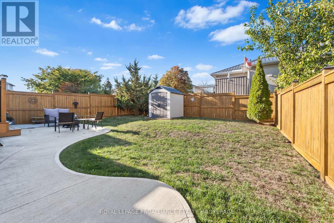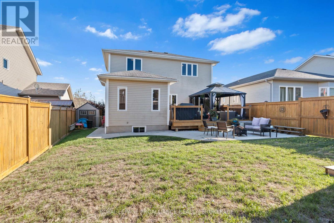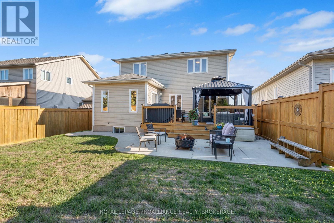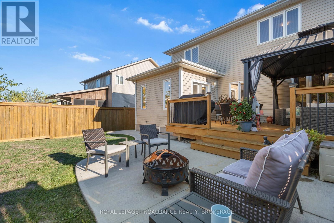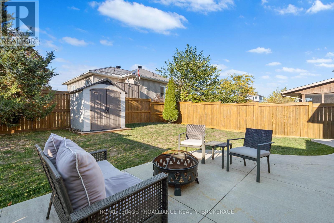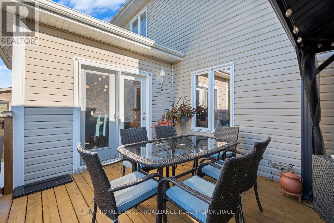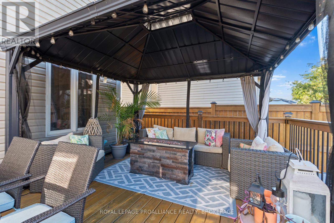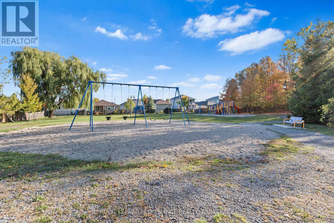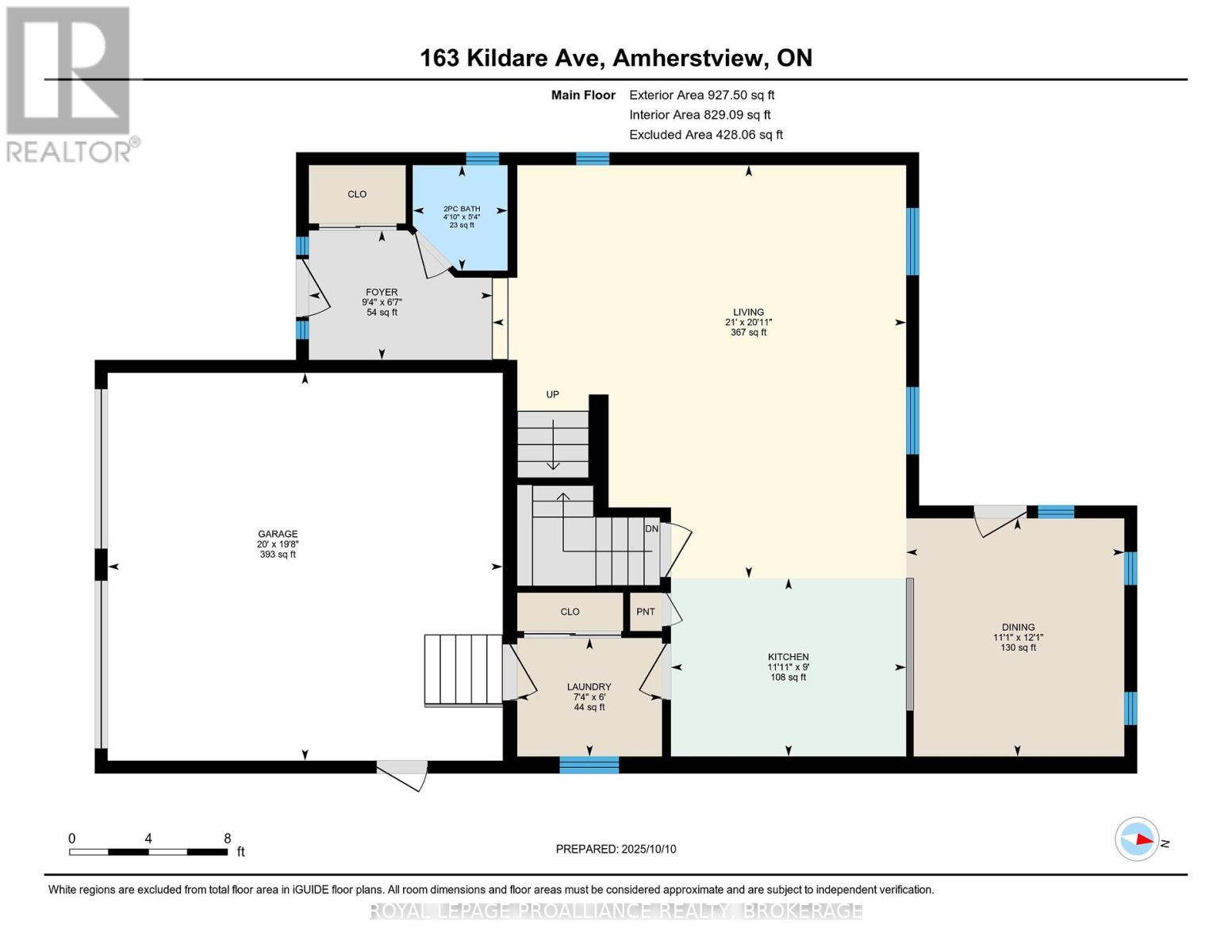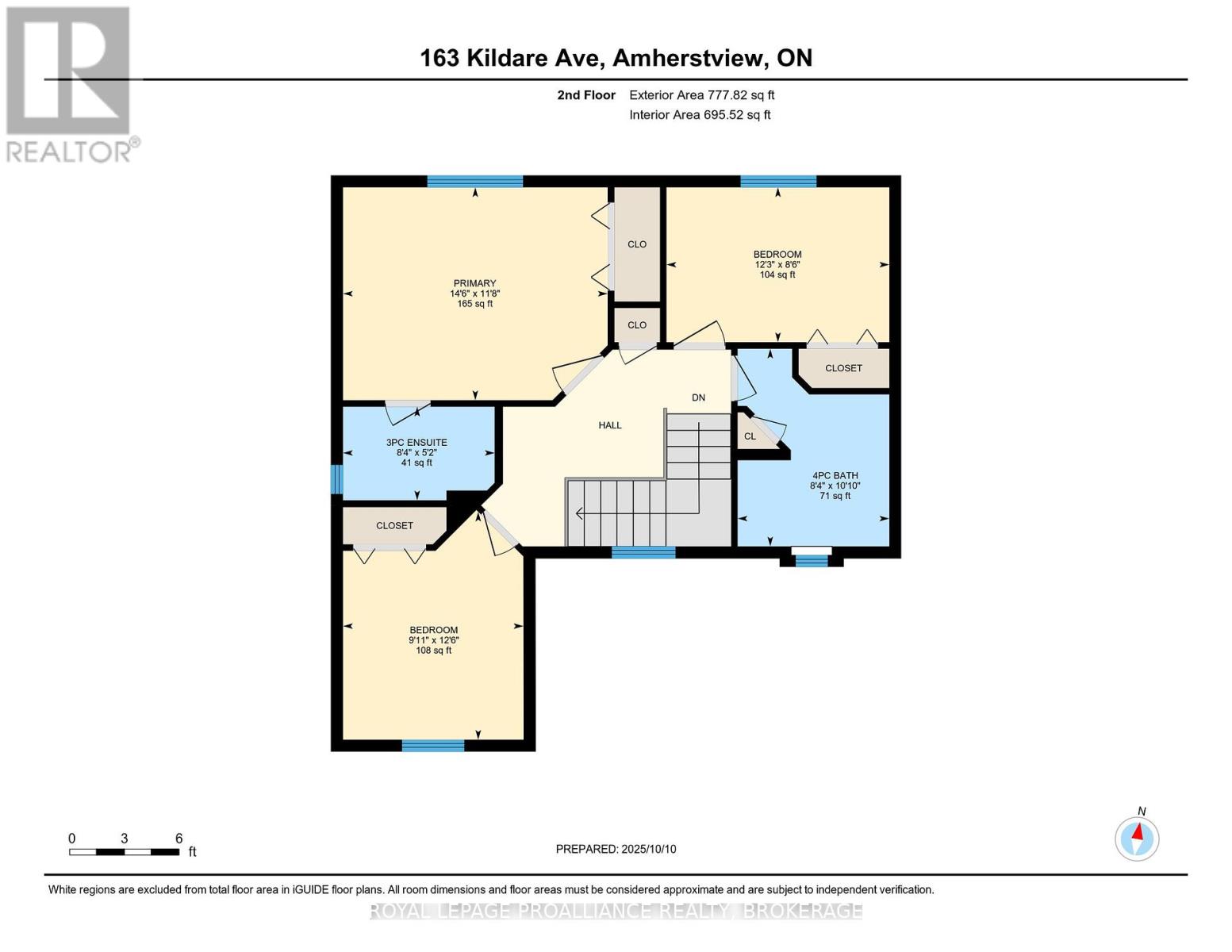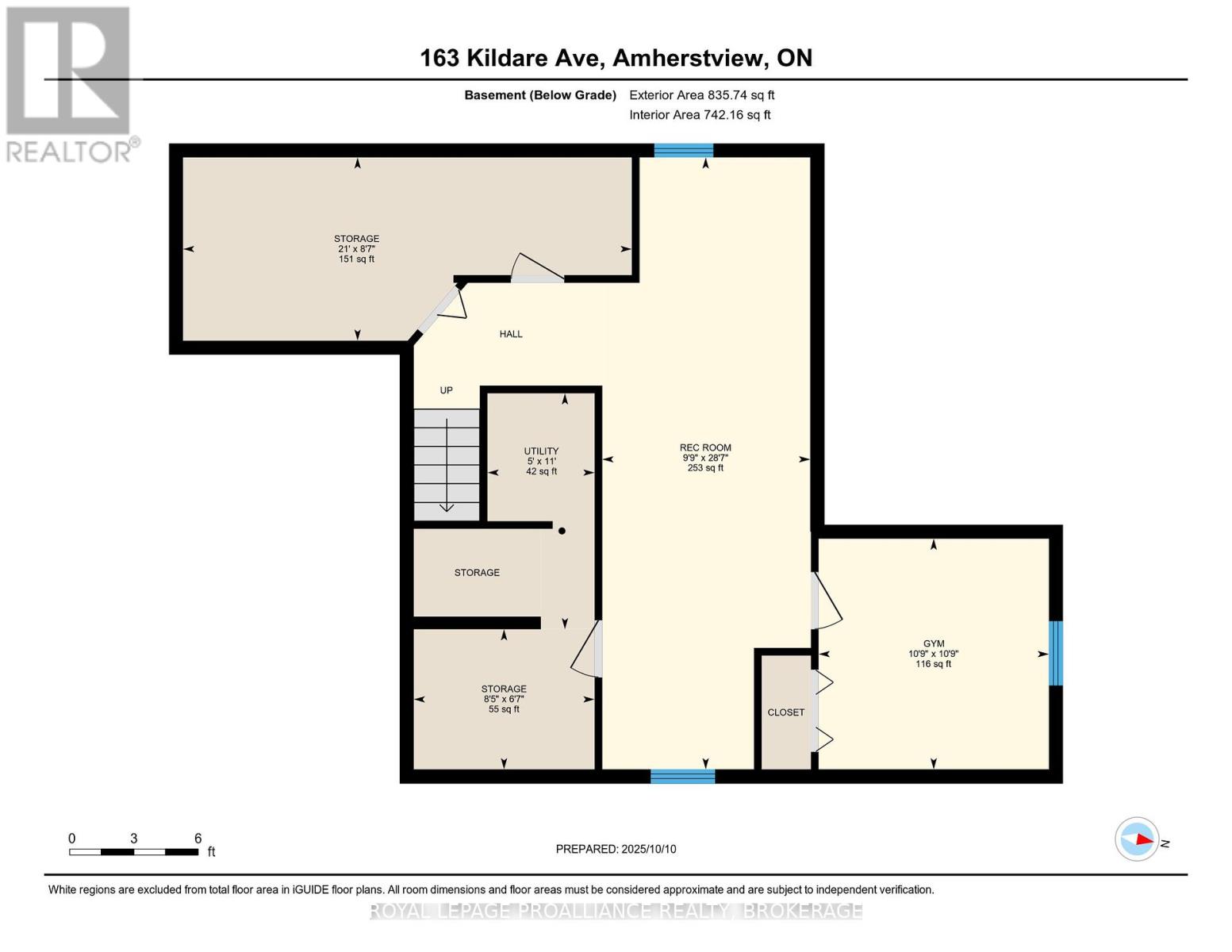163 Kildare Avenue Loyalist, Ontario K7N 0A1
$649,900
Welcome to this beautifully maintained home offering comfort, functionality, and convenience in a prime location! This spacious 3+1 bedroom, 3-bath property features an open-concept main floor with an abundance of natural light, durable commercial-grade flooring, and a main-level laundry for added convenience. The fully finished basement offers an additional bedroom or ideal space for a gym or home office, along with abundant storage. Outside, enjoy a private backyard retreat complete with a built-in gazebo, deck, and two storage sheds, perfect for outdoor entertaining or hobbies. The heated 220V garage is fully finished, offering excellent workspace for projects or year-round parking. Located within walking distance to parks and schools, and on a convenient bus route, this home blends practicality with lifestyle ideal for families or anyone seeking space and comfort in a great neighbourhood. (id:50886)
Property Details
| MLS® Number | X12458997 |
| Property Type | Single Family |
| Community Name | 54 - Amherstview |
| Amenities Near By | Beach, Golf Nearby, Hospital, Public Transit, Schools |
| Community Features | School Bus |
| Equipment Type | Water Heater - Tankless |
| Features | Sloping, Level |
| Parking Space Total | 6 |
| Rental Equipment Type | Water Heater - Tankless |
| Structure | Deck, Shed |
Building
| Bathroom Total | 3 |
| Bedrooms Above Ground | 3 |
| Bedrooms Below Ground | 1 |
| Bedrooms Total | 4 |
| Appliances | Water Heater - Tankless, Garage Door Opener Remote(s) |
| Basement Development | Finished |
| Basement Type | N/a (finished) |
| Construction Style Attachment | Detached |
| Cooling Type | Central Air Conditioning |
| Exterior Finish | Brick, Vinyl Siding |
| Foundation Type | Concrete |
| Half Bath Total | 1 |
| Heating Fuel | Natural Gas |
| Heating Type | Forced Air |
| Stories Total | 2 |
| Size Interior | 1,500 - 2,000 Ft2 |
| Type | House |
| Utility Water | Municipal Water |
Parking
| Attached Garage | |
| Garage |
Land
| Acreage | No |
| Land Amenities | Beach, Golf Nearby, Hospital, Public Transit, Schools |
| Sewer | Sanitary Sewer |
| Size Irregular | 54 X 113.1 Acre |
| Size Total Text | 54 X 113.1 Acre |
Rooms
| Level | Type | Length | Width | Dimensions |
|---|---|---|---|---|
| Second Level | Bedroom 3 | 3.02 m | 3.81 m | 3.02 m x 3.81 m |
| Second Level | Primary Bedroom | 4.43 m | 3.56 m | 4.43 m x 3.56 m |
| Second Level | Bathroom | 2.54 m | 1.57 m | 2.54 m x 1.57 m |
| Second Level | Bathroom | 2.54 m | 3.31 m | 2.54 m x 3.31 m |
| Second Level | Bedroom 2 | 3.73 m | 2.59 m | 3.73 m x 2.59 m |
| Basement | Exercise Room | 3.29 m | 3.28 m | 3.29 m x 3.28 m |
| Basement | Recreational, Games Room | 8.72 m | 2.96 m | 8.72 m x 2.96 m |
| Basement | Other | 2 m | 2.58 m | 2 m x 2.58 m |
| Basement | Other | 2.61 m | 6.39 m | 2.61 m x 6.39 m |
| Basement | Utility Room | 3.36 m | 1.53 m | 3.36 m x 1.53 m |
| Main Level | Bathroom | 1.63 m | 1.47 m | 1.63 m x 1.47 m |
| Main Level | Dining Room | 3.68 m | 3.37 m | 3.68 m x 3.37 m |
| Main Level | Foyer | 2 m | 2.84 m | 2 m x 2.84 m |
| Main Level | Other | 6 m | 6.11 m | 6 m x 6.11 m |
| Main Level | Kitchen | 2.76 m | 3.64 m | 2.76 m x 3.64 m |
| Main Level | Laundry Room | 1.83 m | 2.24 m | 1.83 m x 2.24 m |
| Main Level | Living Room | 6.39 m | 6.4 m | 6.39 m x 6.4 m |
Utilities
| Cable | Installed |
| Electricity | Installed |
| Sewer | Installed |
https://www.realtor.ca/real-estate/28982220/163-kildare-avenue-loyalist-amherstview-54-amherstview
Contact Us
Contact us for more information
Matt Lee
Broker
www.mattlee.ca/
80 Queen St
Kingston, Ontario K7K 6W7
(613) 544-4141
www.discoverroyallepage.ca/

