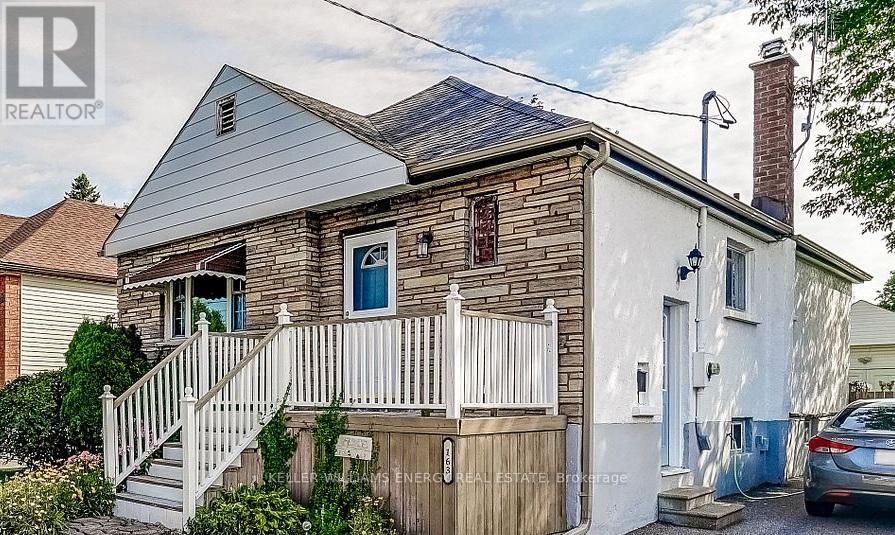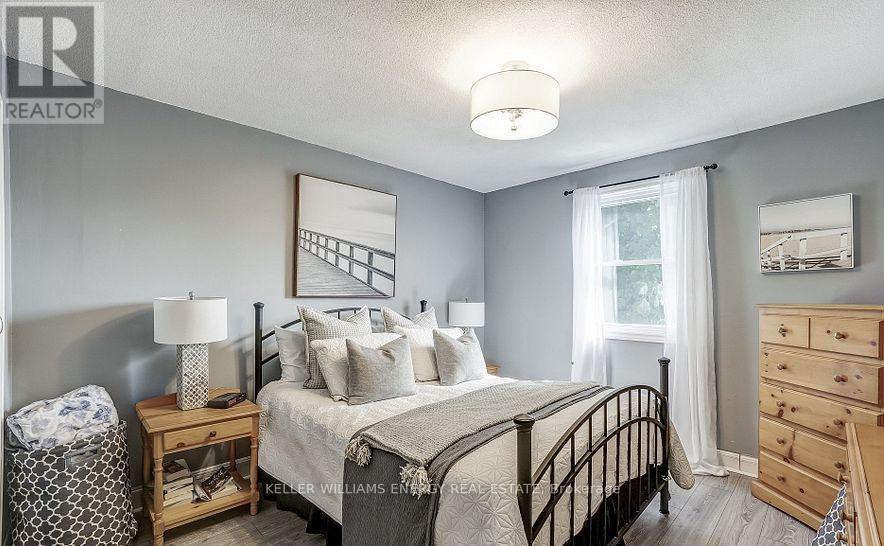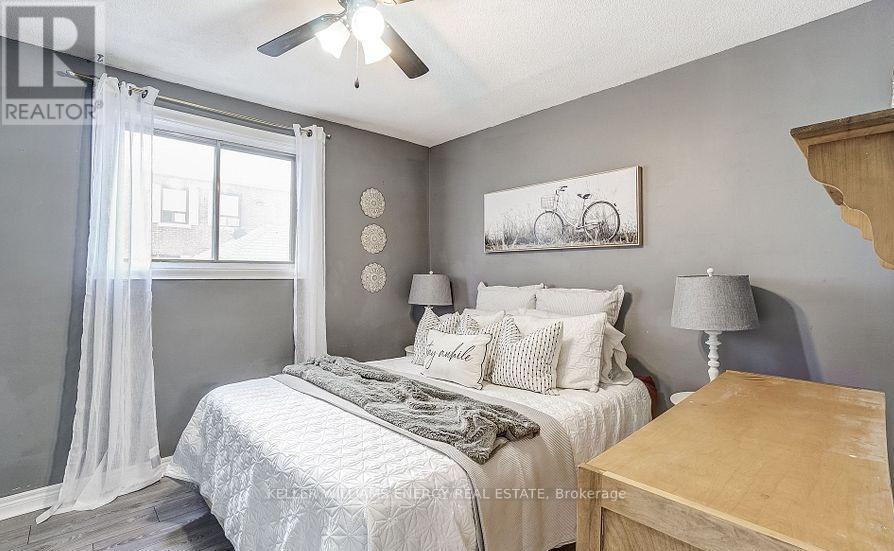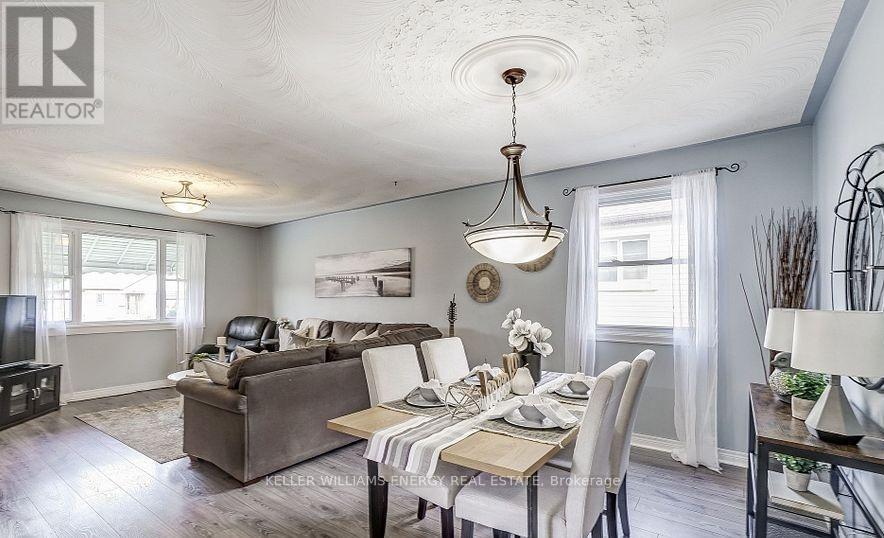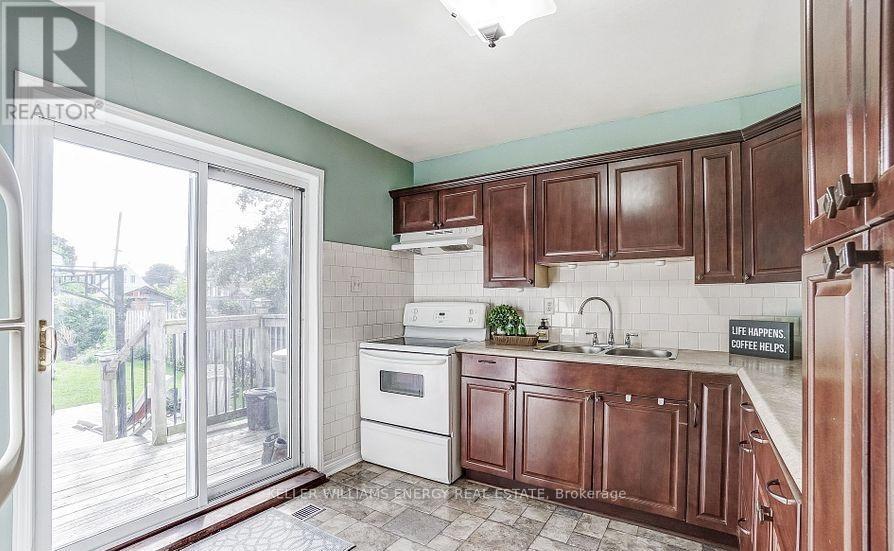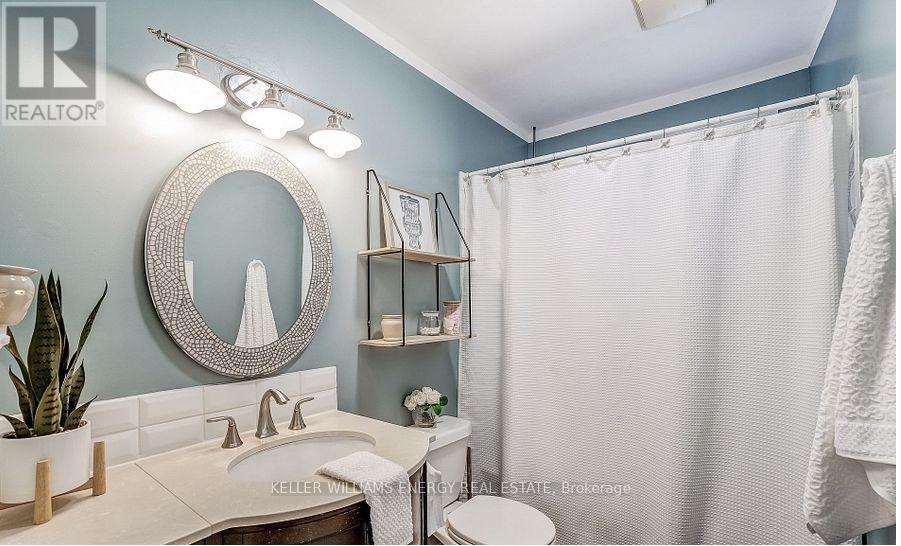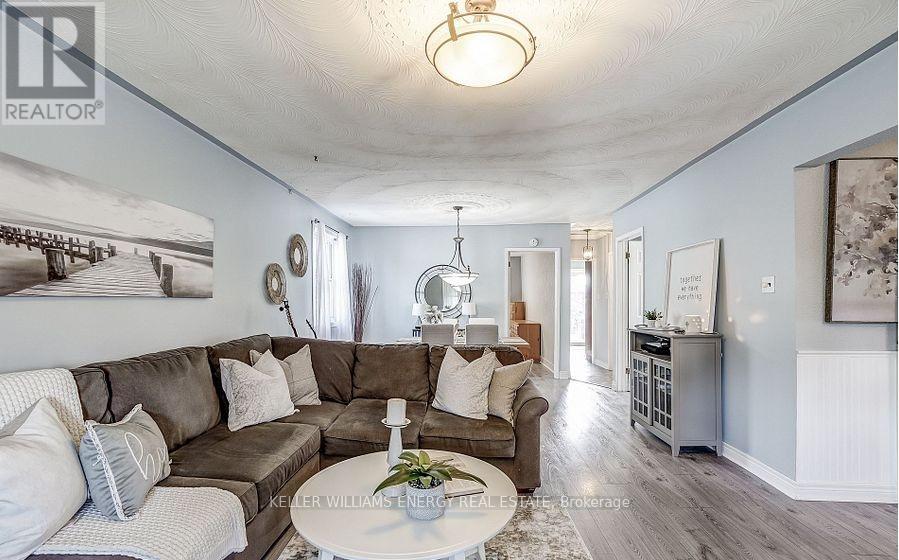163 Lasalle Avenue Oshawa, Ontario L1H 5Y4
2 Bedroom
1 Bathroom
700 - 1,100 ft2
Bungalow
Central Air Conditioning
Forced Air
$2,100 Monthly
2 bedroom two bathroom Upper Unit in a Bungalow. Offers a sun-filled living and dining room, two roomy bedrooms, an updated 4pc bath and a renovated kitchen with a walk-out to a two-level deck and private backyard oasis. The property is conveniently located with easy access to the 401, public transit, shopping. (id:50886)
Property Details
| MLS® Number | E12513720 |
| Property Type | Single Family |
| Community Name | Central |
| Parking Space Total | 2 |
Building
| Bathroom Total | 1 |
| Bedrooms Above Ground | 2 |
| Bedrooms Total | 2 |
| Architectural Style | Bungalow |
| Basement Type | None |
| Construction Style Attachment | Detached |
| Cooling Type | Central Air Conditioning |
| Exterior Finish | Brick Veneer |
| Foundation Type | Block |
| Heating Fuel | Natural Gas |
| Heating Type | Forced Air |
| Stories Total | 1 |
| Size Interior | 700 - 1,100 Ft2 |
| Type | House |
| Utility Water | Municipal Water |
Parking
| No Garage |
Land
| Acreage | No |
| Sewer | Sanitary Sewer |
| Size Depth | 122 Ft ,6 In |
| Size Frontage | 40 Ft ,2 In |
| Size Irregular | 40.2 X 122.5 Ft |
| Size Total Text | 40.2 X 122.5 Ft |
Rooms
| Level | Type | Length | Width | Dimensions |
|---|---|---|---|---|
| Main Level | Bedroom | 3.7 m | 3.06 m | 3.7 m x 3.06 m |
| Main Level | Bedroom 2 | 4.54 m | 3.39 m | 4.54 m x 3.39 m |
| Main Level | Living Room | 4.06 m | 3.95 m | 4.06 m x 3.95 m |
| Main Level | Dining Room | 3.97 m | 2.99 m | 3.97 m x 2.99 m |
| Main Level | Kitchen | 3.6 m | 3 m | 3.6 m x 3 m |
https://www.realtor.ca/real-estate/29071831/163-lasalle-avenue-oshawa-central-central
Contact Us
Contact us for more information
Daniel Hargrave
Salesperson
www.yourdreamhometeam.ca/
Keller Williams Energy Real Estate
285 Taunton Road East Unit: 1
Oshawa, Ontario L1G 3V2
285 Taunton Road East Unit: 1
Oshawa, Ontario L1G 3V2
(905) 723-5944
www.kellerwilliamsenergy.ca/

