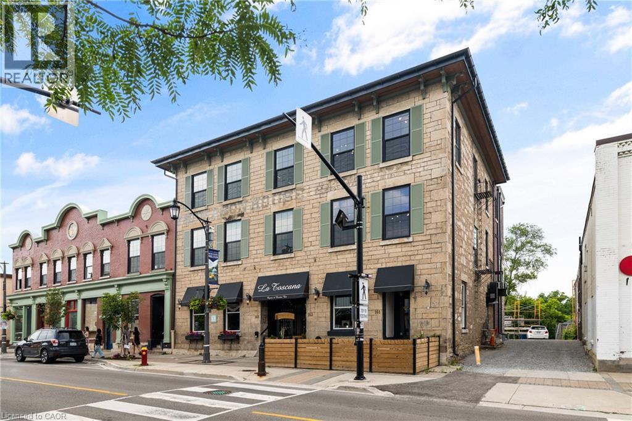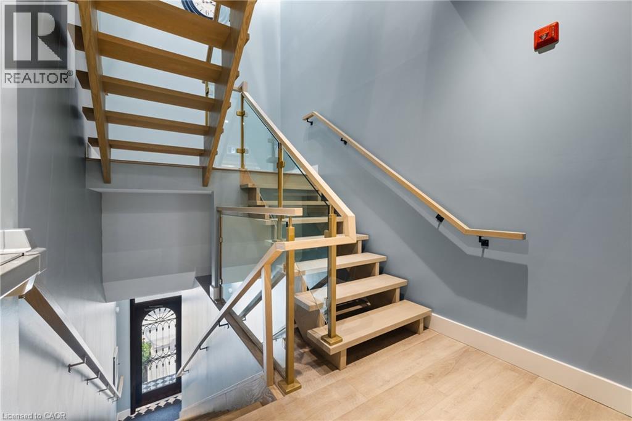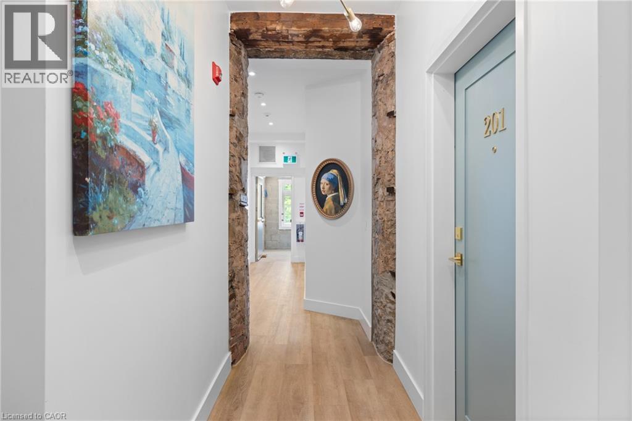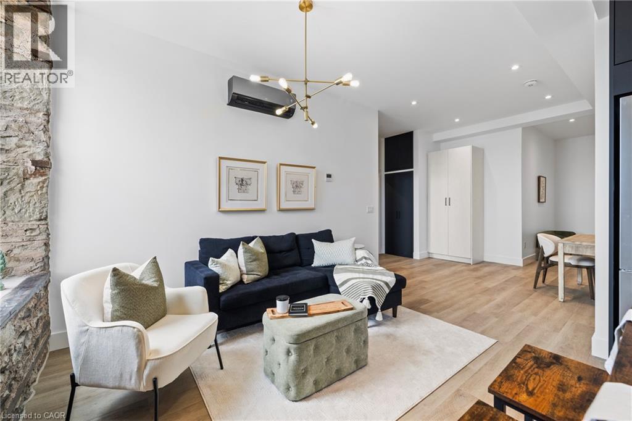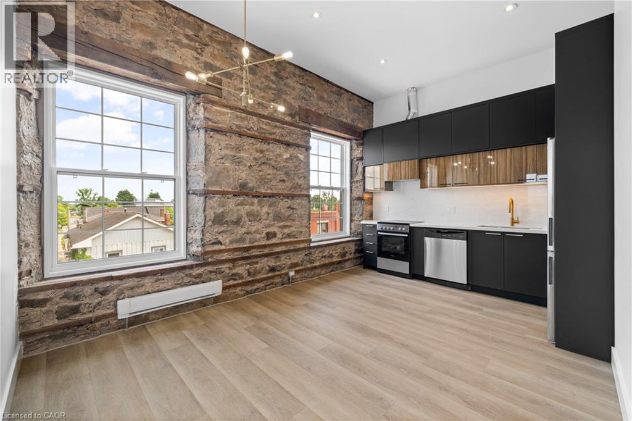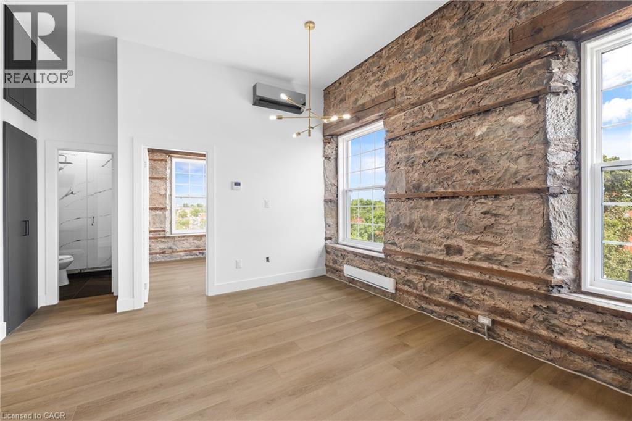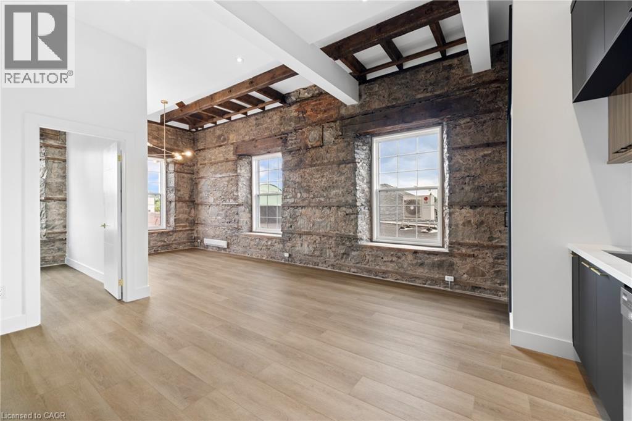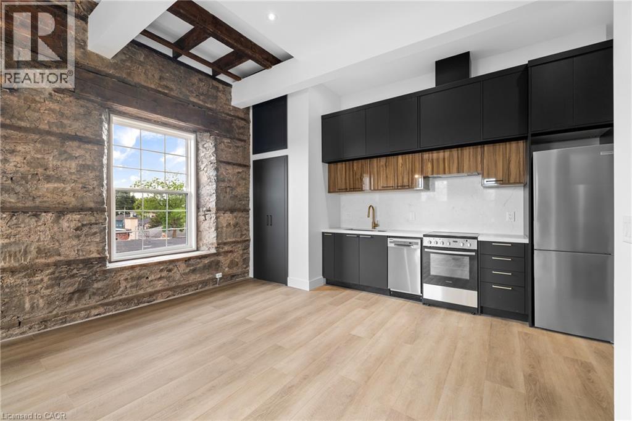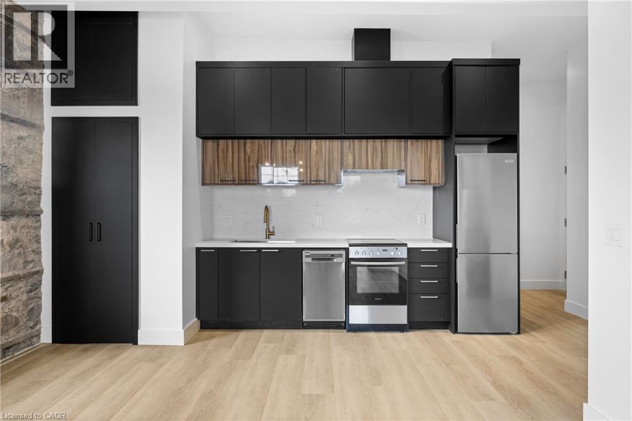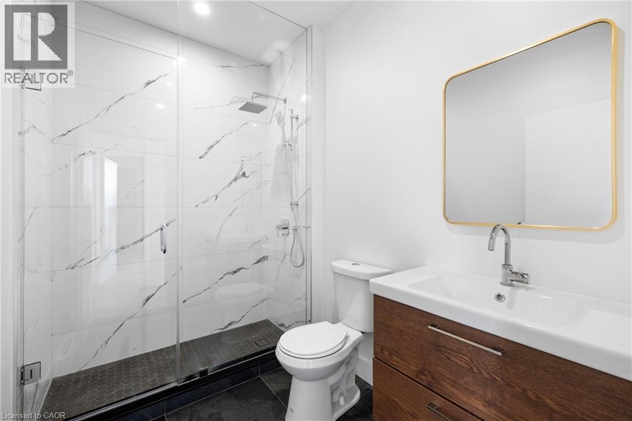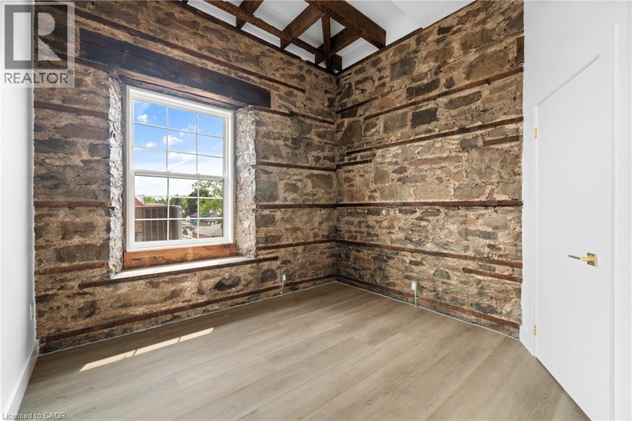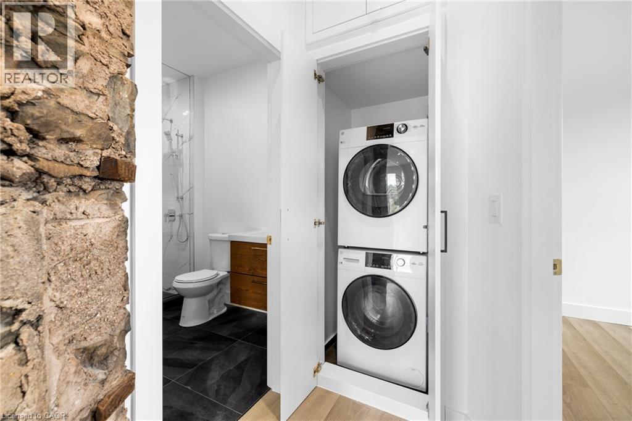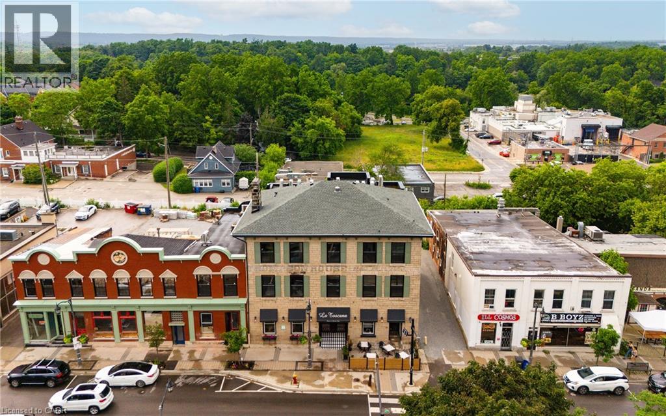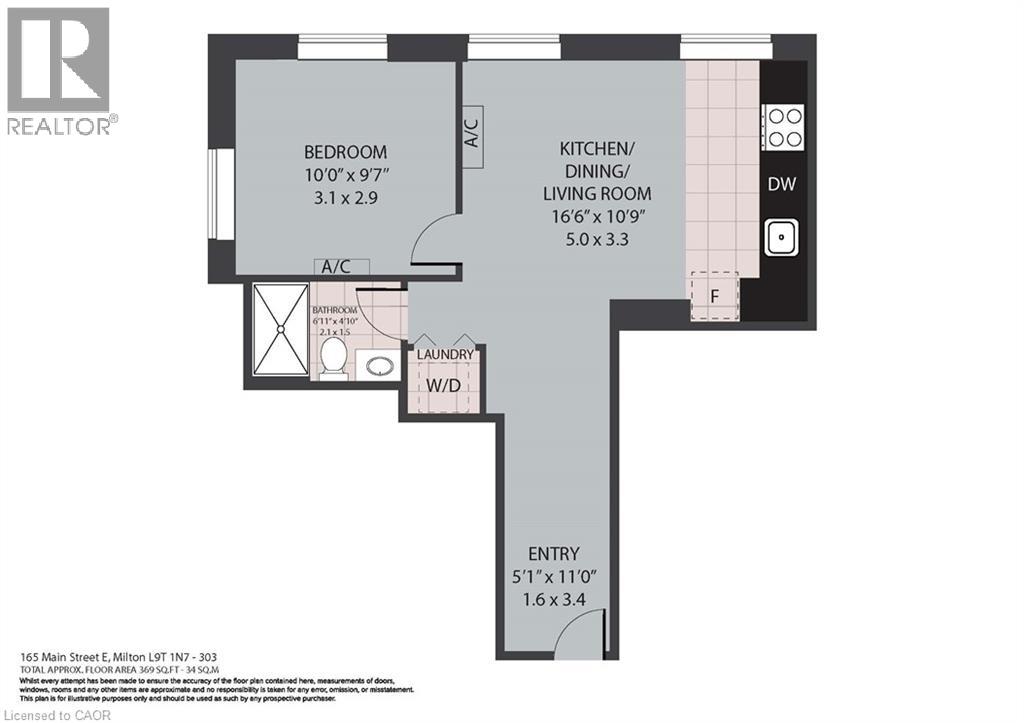163 Main Street E Unit# 303 Halton, Ontario L9T 1N7
$2,350 MonthlyWater
Discover a perfect blend of modern luxury and historic charm in this trendy one-bedroom loft located in the heart of downtown Milton. A beautifully designed common hallway welcomes you with warmth and sophistication, leading to a striking Tiffany blue door that frames the entrance to this inviting unit. Inside, timeless character meets contemporary design with hardwood floors, exposed beams, and original stonework that highlight the building's rich history. The modern kitchen features stainless steel appliances, a sleek porcelain backsplash, soft-touch cabinetry, and oversized window sills that fill the space with natural light and create an airy, open feel. Enjoy the best of Milton right at your doorstep-steps from La Toscana, Pasqualino Italian Restaurant, and the Milton Farmer's Market, with convenient access to major highways, top-rated schools, and scenic parks. Experience boutique loft living at its finest-where heritage and modern comfort come together beautifully. Short term corporate rentals will be considered. (id:50886)
Property Details
| MLS® Number | 40787473 |
| Property Type | Single Family |
| Community Features | Community Centre, School Bus |
| Features | Southern Exposure, Conservation/green Belt, No Pet Home |
| Parking Space Total | 1 |
Building
| Bathroom Total | 1 |
| Bedrooms Above Ground | 1 |
| Bedrooms Total | 1 |
| Appliances | Dishwasher, Dryer, Refrigerator, Stove, Washer, Hood Fan |
| Basement Type | None |
| Construction Style Attachment | Attached |
| Cooling Type | Central Air Conditioning |
| Exterior Finish | Brick |
| Heating Fuel | Electric |
| Stories Total | 1 |
| Size Interior | 369 Ft2 |
| Type | Apartment |
| Utility Water | Municipal Water |
Land
| Acreage | No |
| Sewer | Municipal Sewage System |
| Size Frontage | 60 Ft |
| Size Total Text | Unknown |
| Zoning Description | 471 |
Rooms
| Level | Type | Length | Width | Dimensions |
|---|---|---|---|---|
| Main Level | Foyer | 11'0'' x 5'1'' | ||
| Main Level | 3pc Bathroom | Measurements not available | ||
| Main Level | Primary Bedroom | 9'7'' x 10'0'' | ||
| Main Level | Kitchen | 10'9'' x 16'6'' | ||
| Main Level | Living Room | 10'9'' x 16'6'' |
https://www.realtor.ca/real-estate/29096221/163-main-street-e-unit-303-halton
Contact Us
Contact us for more information
Steve Bailey
Broker
110b-231 Shearson Crescent
Cambridge, Ontario N1T 1J5
(519) 623-6090
www.theagencyre.com/

