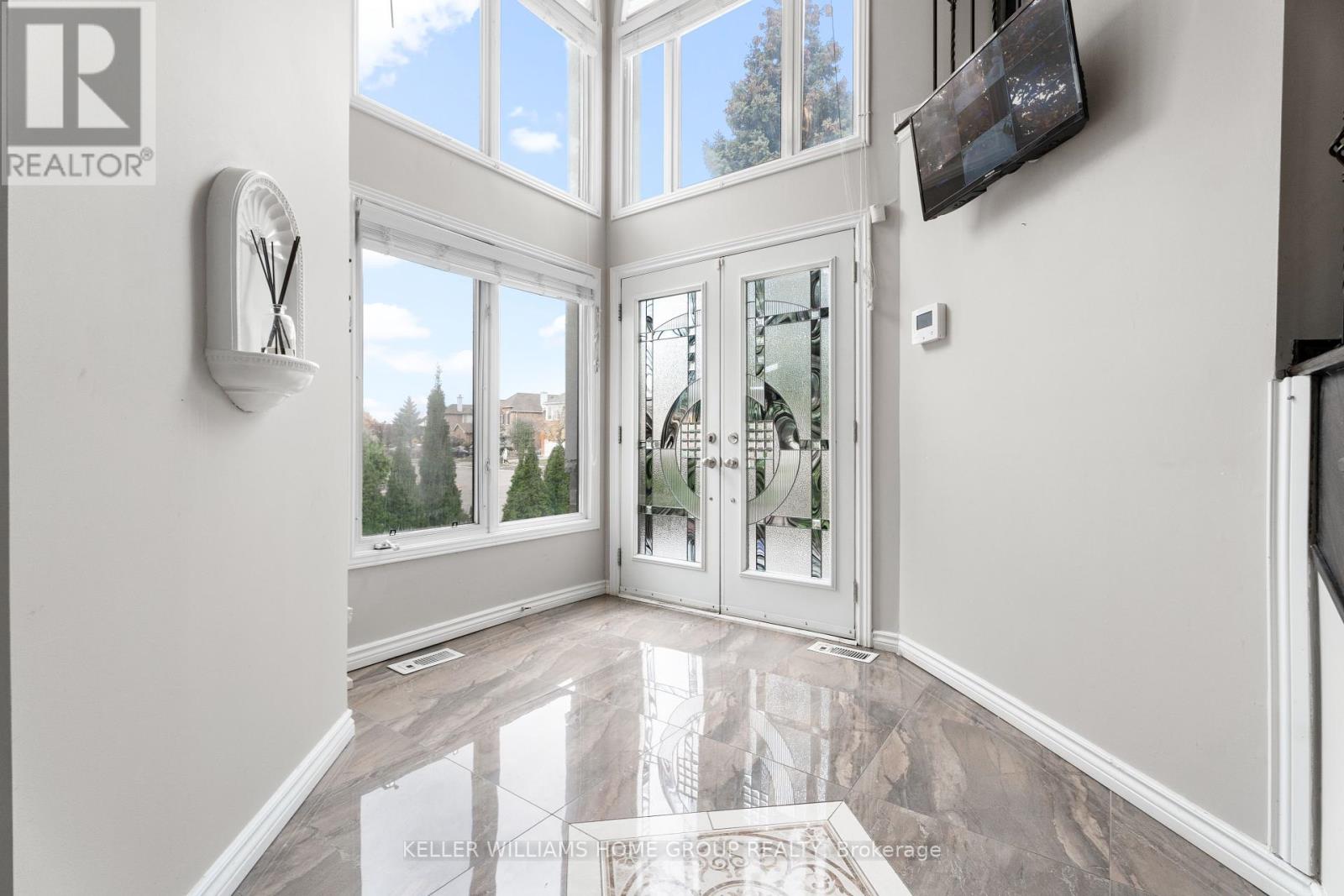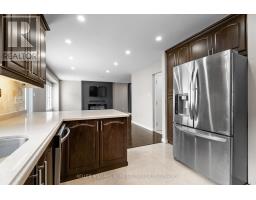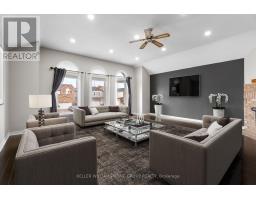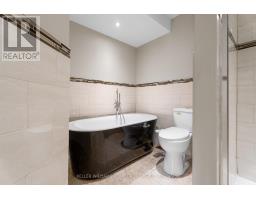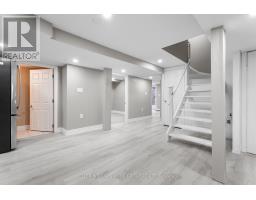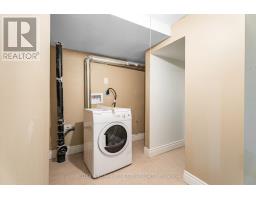163 Moffatt Avenue Brampton, Ontario L6Y 4R8
$1,425,000
LEGAL BASEMENT WITH OCCUPANCY PERMIT - Welcome to 163 Moffatt Ave, Brampton the perfect family home awaits! This beautiful 2-storey detached house is set on a spacious corner lot and boasts 4+2 bedrooms and 4 bathrooms. Its elegant stucco exterior and large deck make it ideal for outdoor gatherings, recent upgrades enhance every corner of the interior. Enjoy cozy evenings by one of two fireplaces, creating a warm and inviting atmosphere throughout. The main floor features ceramic flooring in the hallway and kitchen, adding a sleek touch, while the cathedral-height ceiling in the foyer and the sophisticated circular staircase set a grand tone. An extra-wide driveway provides plenty of parking space, making it convenient for both residents and guests. ACCESSORY APARTMENT meets LEGAL city code with Occupancy Permit available. Located in a prime area, this home is perfect for both investors and families. Do not miss the chance to own a home that combines style, functionality, and a superb location! (id:50886)
Property Details
| MLS® Number | W10408093 |
| Property Type | Single Family |
| Community Name | Fletcher's West |
| Features | Sump Pump |
| ParkingSpaceTotal | 6 |
Building
| BathroomTotal | 4 |
| BedroomsAboveGround | 4 |
| BedroomsBelowGround | 2 |
| BedroomsTotal | 6 |
| Appliances | Water Heater |
| BasementDevelopment | Finished |
| BasementFeatures | Walk-up |
| BasementType | N/a (finished) |
| ConstructionStyleAttachment | Detached |
| CoolingType | Central Air Conditioning |
| ExteriorFinish | Brick |
| FireplacePresent | Yes |
| FoundationType | Concrete |
| HalfBathTotal | 1 |
| HeatingFuel | Natural Gas |
| HeatingType | Forced Air |
| StoriesTotal | 2 |
| SizeInterior | 2999.975 - 3499.9705 Sqft |
| Type | House |
| UtilityWater | Municipal Water |
Parking
| Attached Garage |
Land
| Acreage | No |
| Sewer | Sanitary Sewer |
| SizeFrontage | 50 Ft ,1 In |
| SizeIrregular | 50.1 Ft |
| SizeTotalText | 50.1 Ft |
Rooms
| Level | Type | Length | Width | Dimensions |
|---|---|---|---|---|
| Second Level | Bathroom | 3.17 m | 2.44 m | 3.17 m x 2.44 m |
| Second Level | Loft | 5.54 m | 6.15 m | 5.54 m x 6.15 m |
| Second Level | Primary Bedroom | 6.3 m | 4.01 m | 6.3 m x 4.01 m |
| Second Level | Bedroom 2 | 3.17 m | 4.42 m | 3.17 m x 4.42 m |
| Second Level | Bedroom 3 | 3.4 m | 3.1 m | 3.4 m x 3.1 m |
| Second Level | Bathroom | 3.4 m | 3.05 m | 3.4 m x 3.05 m |
| Main Level | Kitchen | 3.51 m | 3.58 m | 3.51 m x 3.58 m |
| Main Level | Eating Area | 2.69 m | 4.01 m | 2.69 m x 4.01 m |
| Main Level | Family Room | 3.4 m | 5.21 m | 3.4 m x 5.21 m |
| Main Level | Living Room | 3.4 m | 5.16 m | 3.4 m x 5.16 m |
| Main Level | Bathroom | 1.47 m | 1.57 m | 1.47 m x 1.57 m |
| Main Level | Dining Room | 3.4 m | 3.99 m | 3.4 m x 3.99 m |
Interested?
Contact us for more information
Sergio Pereira
Salesperson
5 Edinburgh Rd S Unit 1-B
Guelph, Ontario N1H 5N8




