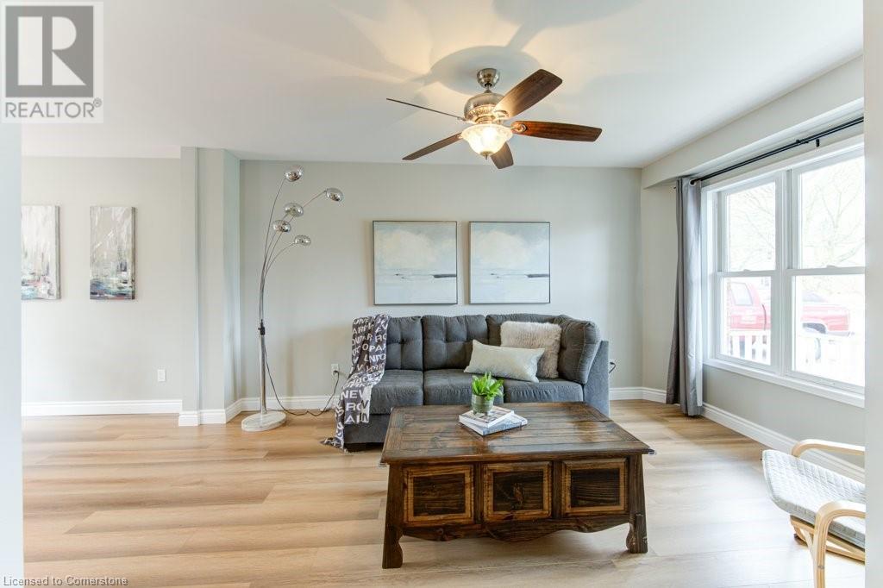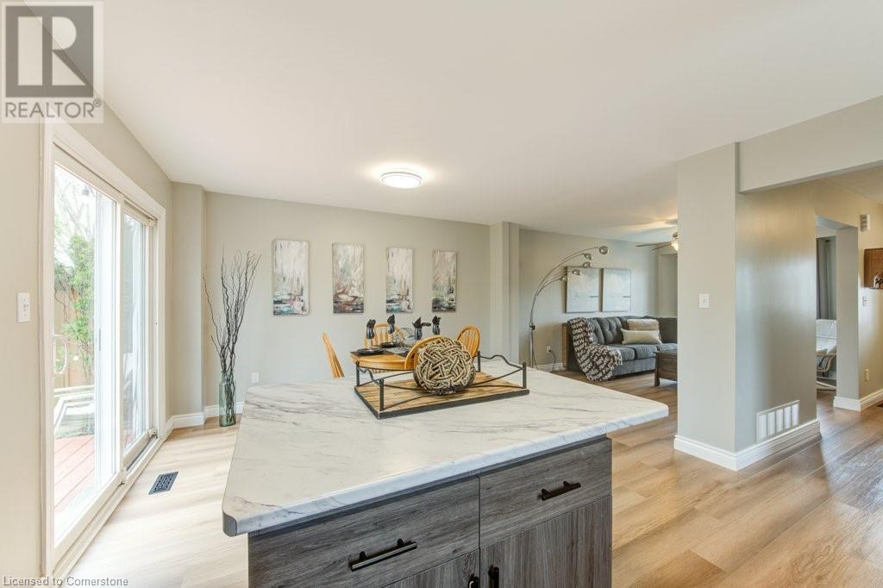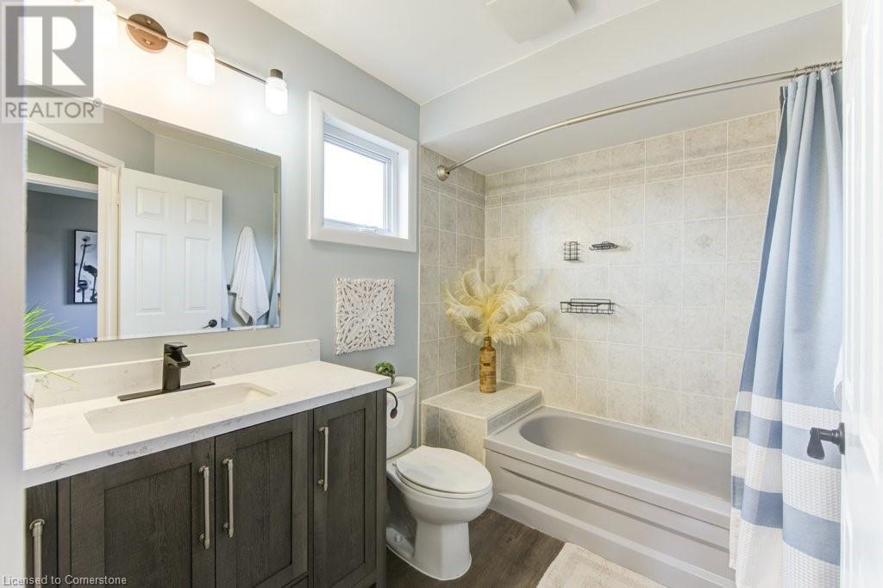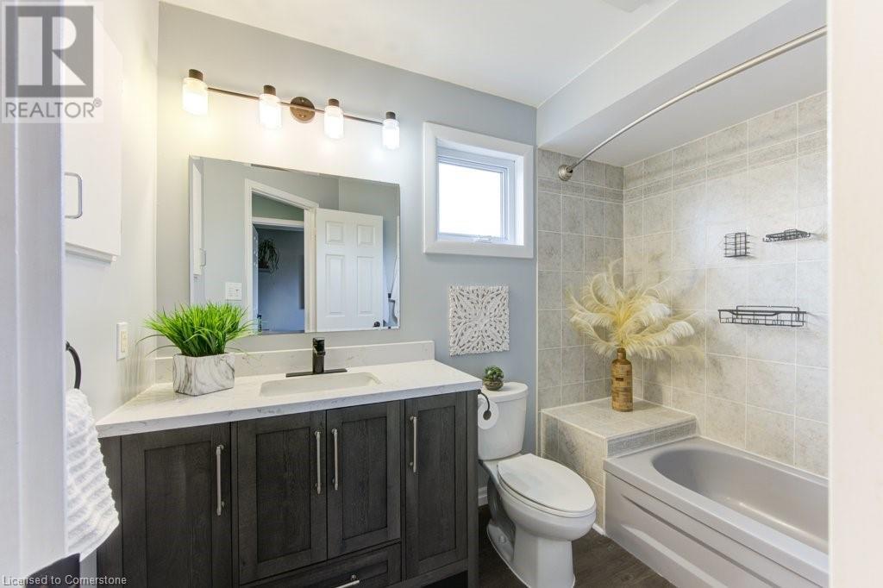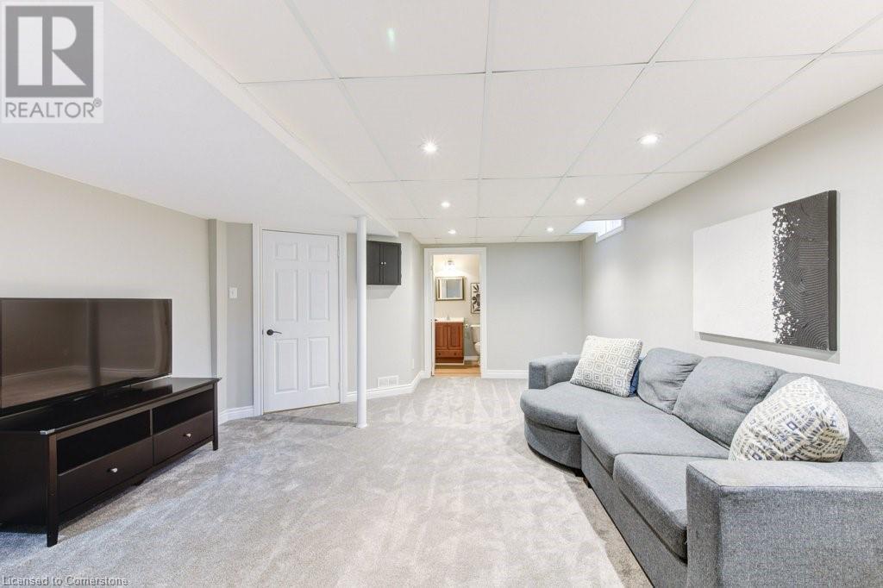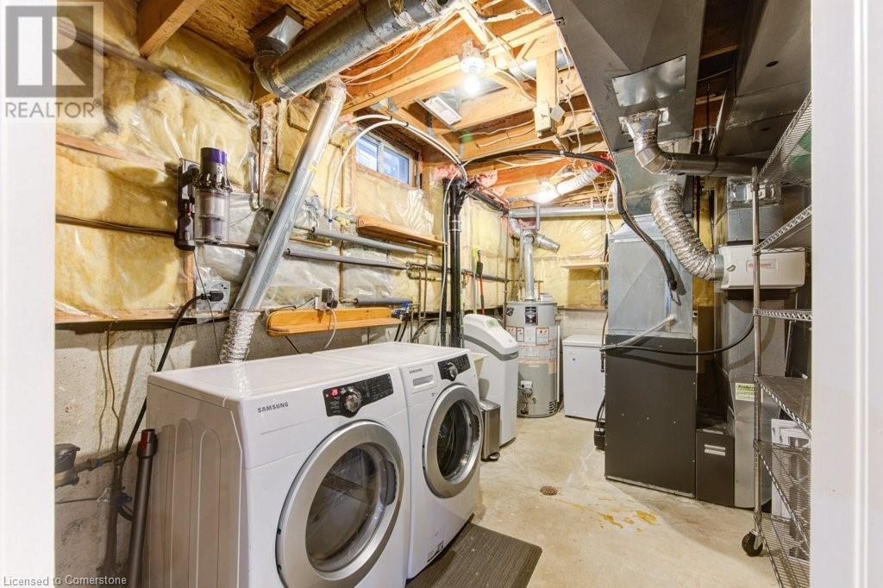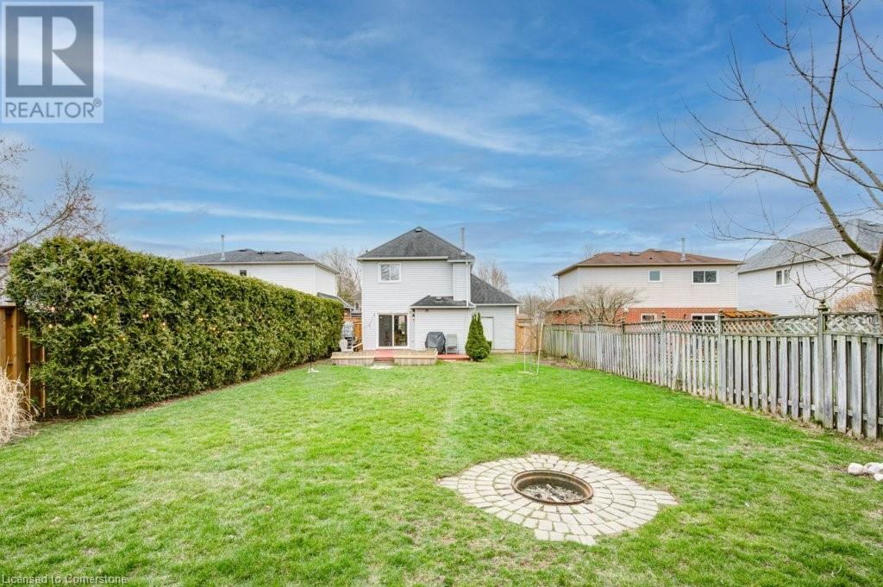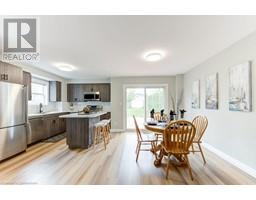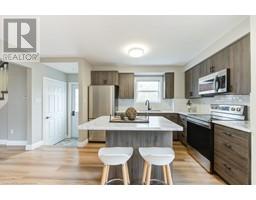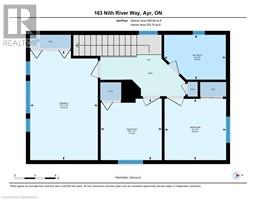163 Nith River Way Ayr, Ontario N0B 1E0
$650,000
OPEN HOUSE SATURDAY 11AM to 1PM Welcome to this beautifully updated, move-in-ready 3-bedroom, 2-bathroom home, perfectly located in the heart of Ayr—a charming, family-friendly community! Nestled in an exceptional neighborhood, this bright and welcoming home offers the best of small-town living, just steps from St. Brigid School, scenic parks, walking trails, open green spaces, and the newly built sports complex. Step inside to discover a stunning new kitchen, fresh paint throughout, plush new carpeting, and a fully finished rec room—ideal for cozy movie nights or entertaining guests. Outside, enjoy summer evenings in your large, private, fully fenced backyard, complete with a spacious deck and natural gas hookup—perfect for BBQs and outdoor gatherings. With a single-car garage and a driveway that accommodates four vehicles, there’s plenty of parking for family and friends. Plus, with quick access to Highway 401, commuting is a breeze. This home checks all the boxes for comfort, convenience, and community living. Don’t miss your opportunity—schedule your private showing today! (id:50886)
Property Details
| MLS® Number | 40721412 |
| Property Type | Single Family |
| Amenities Near By | Park, Place Of Worship, Playground, Schools |
| Community Features | Quiet Area, Community Centre, School Bus |
| Features | Paved Driveway, Automatic Garage Door Opener |
| Parking Space Total | 5 |
Building
| Bathroom Total | 2 |
| Bedrooms Above Ground | 3 |
| Bedrooms Total | 3 |
| Appliances | Central Vacuum, Dishwasher, Dryer, Refrigerator, Stove, Water Softener, Washer, Garage Door Opener |
| Architectural Style | 2 Level |
| Basement Development | Partially Finished |
| Basement Type | Full (partially Finished) |
| Constructed Date | 1992 |
| Construction Style Attachment | Detached |
| Cooling Type | Central Air Conditioning |
| Exterior Finish | Aluminum Siding, Brick |
| Foundation Type | Poured Concrete |
| Half Bath Total | 1 |
| Heating Fuel | Natural Gas |
| Heating Type | Forced Air |
| Stories Total | 2 |
| Size Interior | 1,479 Ft2 |
| Type | House |
| Utility Water | Municipal Water |
Parking
| Attached Garage |
Land
| Acreage | No |
| Fence Type | Fence |
| Land Amenities | Park, Place Of Worship, Playground, Schools |
| Sewer | Municipal Sewage System |
| Size Depth | 147 Ft |
| Size Frontage | 43 Ft |
| Size Total Text | Under 1/2 Acre |
| Zoning Description | 4b |
Rooms
| Level | Type | Length | Width | Dimensions |
|---|---|---|---|---|
| Second Level | Primary Bedroom | 16'0'' x 9'11'' | ||
| Second Level | Bedroom | 9'0'' x 8'11'' | ||
| Second Level | Bedroom | 9'0'' x 8'11'' | ||
| Second Level | 4pc Bathroom | 9'0'' x 6'7'' | ||
| Basement | Utility Room | 14'9'' x 8'8'' | ||
| Basement | Recreation Room | 19'10'' x 17'7'' | ||
| Basement | Utility Room | 8'1'' x 2'0'' | ||
| Basement | 2pc Bathroom | 8'3'' x 5'2'' | ||
| Main Level | Living Room | 15'0'' x 10'1'' | ||
| Main Level | Kitchen | 14'11'' x 8'4'' | ||
| Main Level | Foyer | 7'7'' x 4'6'' | ||
| Main Level | Dining Room | 13'4'' x 9'11'' |
https://www.realtor.ca/real-estate/28213706/163-nith-river-way-ayr
Contact Us
Contact us for more information
David Schooley
Broker
www.goinghome.ca/
www.facebook.com/askdavidexpert/
www.linkedin.com/in/david-schooley-a619aa10/
twitter.com/remaxgoinghome
www.instagram.com/askdavid.expert/
901 Victoria Street N., Suite B
Kitchener, Ontario N2B 3C3
(519) 579-4110
www.remaxtwincity.com/





