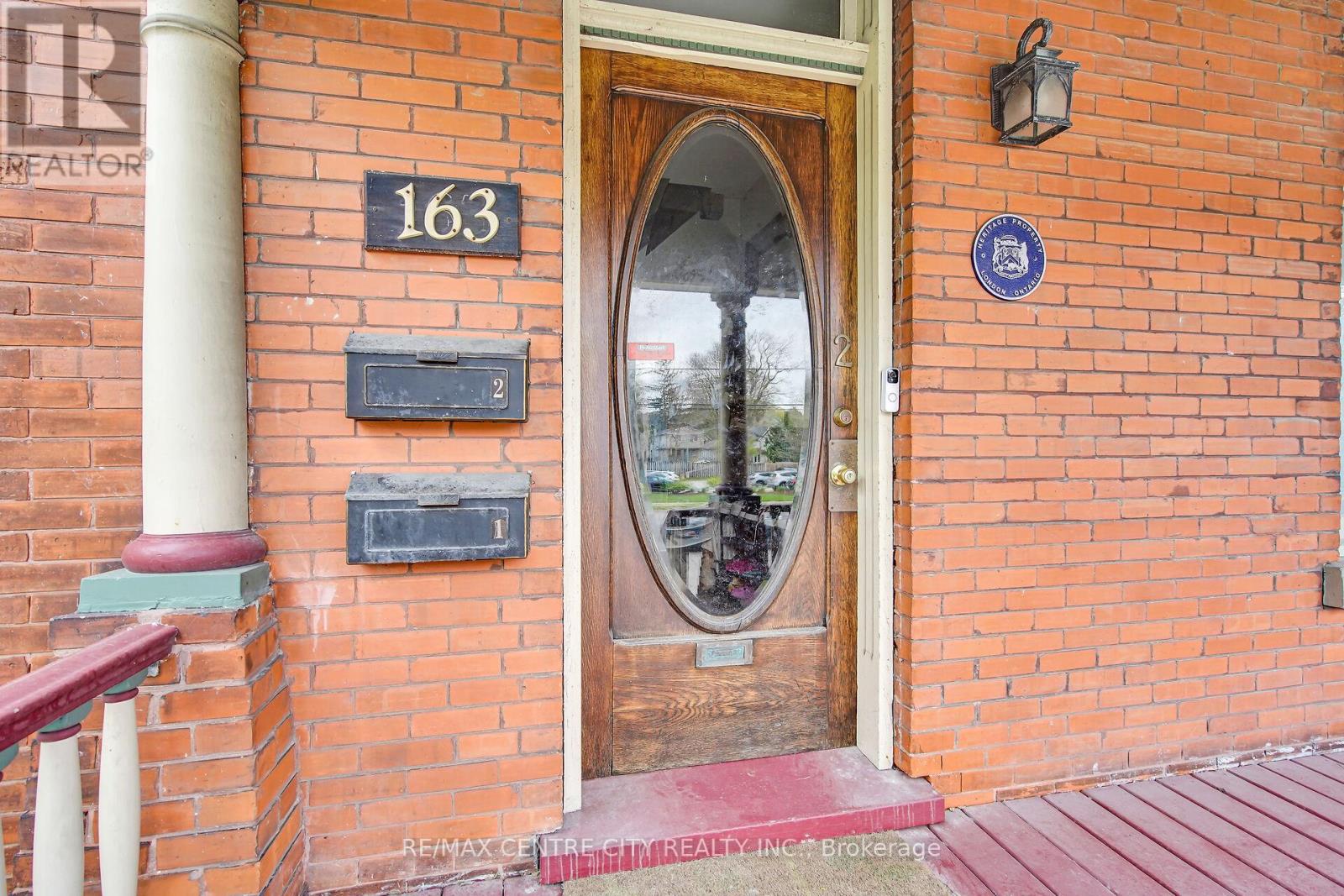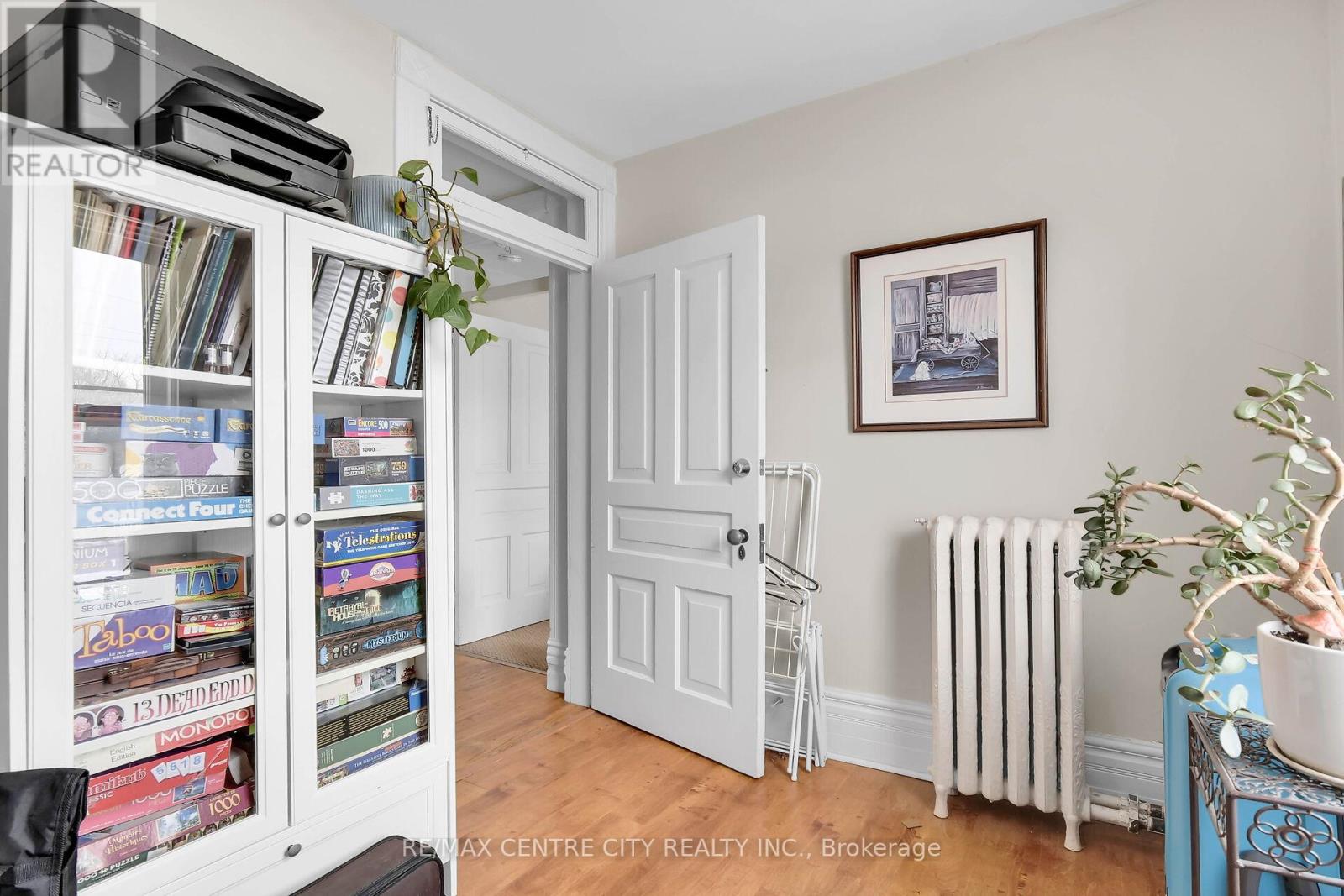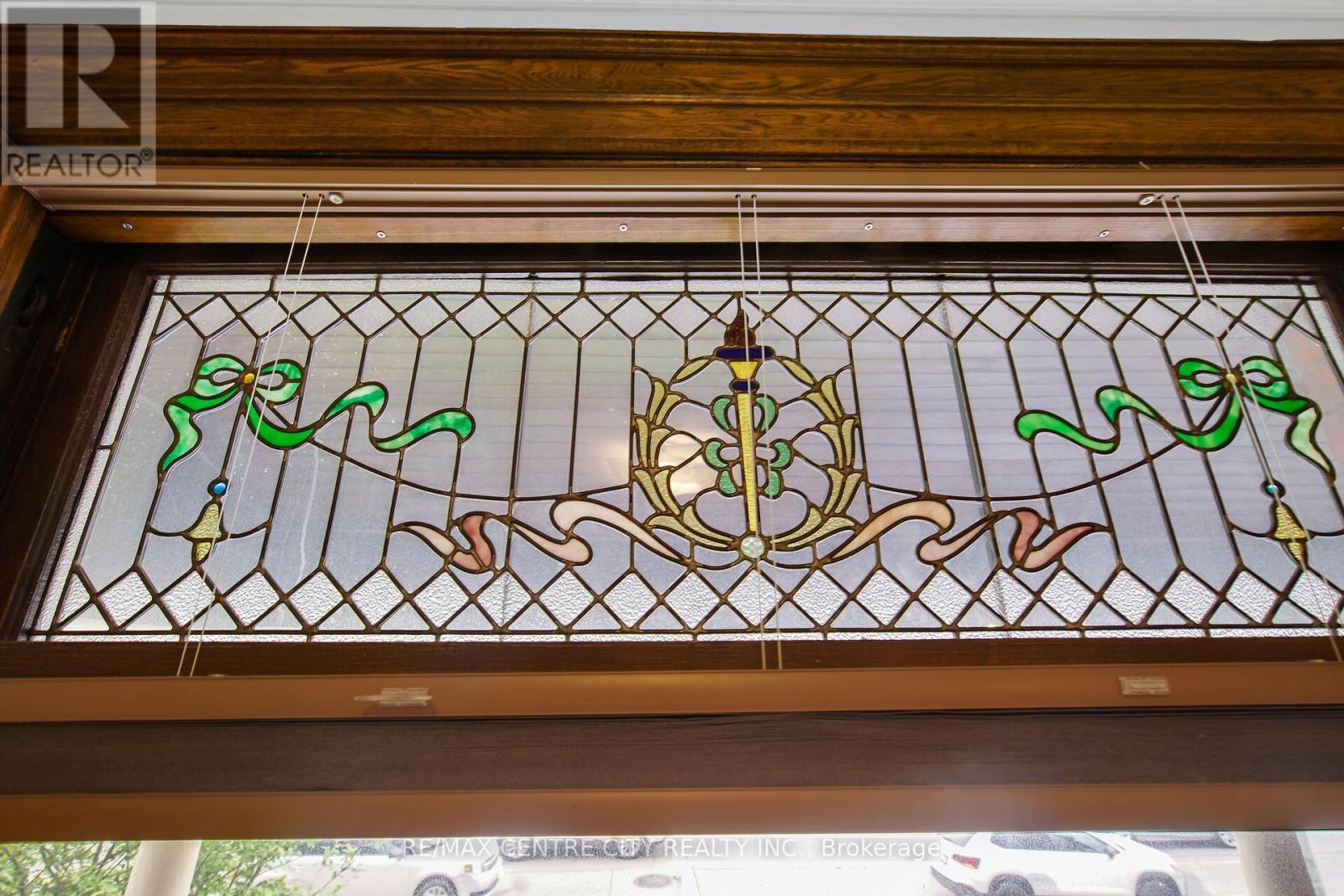163 Oxford Street E London East, Ontario N6A 1T4
$644,900
Rare opportunity in the heart of London! This beautiful, well-maintained duplex seamlessly blends classic character with modern updates, offering an exceptional opportunity for homeowners & investors alike. This property features ample parking with 9 parking spots accessed from St. George St. Situated in a prime location, steps from Oxford & Richmond St., you'll enjoy convenient access to Western University, St. Joseph's Hospital, University Hospital, downtown London, & the city's extensive park system. Excellent public transit further enhance the convenience of this sought-after address. The main floor unit (presently vacant) is a delightful 1-bedroom suite featuring original hardwood, stunning stained glass, & a beautiful ornate fireplace. Recent updates include a modern white kitchen with plenty of cabinetry & countertop space with peninsula. Other features include a spacious bedroom with large closet with original barn doors, an updated bathroom with a large glass shower, & in-suite laundry. The upper unit is a bright & airy 3-bedroom, two-floor apartment. This spacious unit offers a large living room, a modern white eat-in kitchen, a versatile den, & three generously sized bedrooms. Recent updates include a beautiful bathroom with a large glass shower. Admire the original stained glass in the foyer, wooden staircase, & the classic transoms throughout, adding to the property's charm. In-suite laundry is also included. Both units have ductless AC / Heating units. Other upgrades include a newer combination boiler, kitchens, & bathrooms in both units, the concrete walkway on the east side of the property, & new front porch steps. Existing zoning BDC(1) permits offices including medical/dental, retail & a host of other uses. On-site parking for 9 cars. A change of use permit may be required. This property presents a unique chance to own a piece of London's charm while benefiting from modern comforts & a highly desirable location. Don't miss this opportunity! (id:50886)
Property Details
| MLS® Number | X12117199 |
| Property Type | Multi-family |
| Community Name | East F |
| Features | Irregular Lot Size, Flat Site |
| Parking Space Total | 9 |
| Structure | Porch, Shed |
Building
| Bathroom Total | 2 |
| Bedrooms Above Ground | 4 |
| Bedrooms Total | 4 |
| Appliances | Water Heater, Dryer, Stove, Washer, Refrigerator |
| Basement Development | Unfinished |
| Basement Type | Partial (unfinished) |
| Cooling Type | Wall Unit |
| Exterior Finish | Brick |
| Foundation Type | Poured Concrete |
| Heating Fuel | Natural Gas |
| Heating Type | Hot Water Radiator Heat |
| Stories Total | 3 |
| Size Interior | 1,500 - 2,000 Ft2 |
| Type | Duplex |
| Utility Water | Municipal Water |
Parking
| No Garage |
Land
| Acreage | No |
| Sewer | Sanitary Sewer |
| Size Depth | 124 Ft |
| Size Frontage | 32 Ft |
| Size Irregular | 32 X 124 Ft ; 31.9x93.8x5.0x30.0x82.1x30.2x45.1x93.9 |
| Size Total Text | 32 X 124 Ft ; 31.9x93.8x5.0x30.0x82.1x30.2x45.1x93.9 |
| Zoning Description | Bdc(1) |
Rooms
| Level | Type | Length | Width | Dimensions |
|---|---|---|---|---|
| Second Level | Bathroom | 3.03 m | 2.13 m | 3.03 m x 2.13 m |
| Second Level | Living Room | 4.7 m | 3.17 m | 4.7 m x 3.17 m |
| Second Level | Kitchen | 2.94 m | 3.06 m | 2.94 m x 3.06 m |
| Second Level | Bedroom | 3.79 m | 3.17 m | 3.79 m x 3.17 m |
| Second Level | Office | 2.34 m | 3.06 m | 2.34 m x 3.06 m |
| Third Level | Bedroom | 4.92 m | 3.55 m | 4.92 m x 3.55 m |
| Third Level | Bedroom | 3.15 m | 4.03 m | 3.15 m x 4.03 m |
| Main Level | Living Room | 3.48 m | 3.71 m | 3.48 m x 3.71 m |
| Main Level | Bathroom | 1.84 m | 2.77 m | 1.84 m x 2.77 m |
| Main Level | Dining Room | 3.82 m | 2.89 m | 3.82 m x 2.89 m |
| Main Level | Kitchen | 2.96 m | 3.46 m | 2.96 m x 3.46 m |
| Main Level | Bedroom | 3.36 m | 3.23 m | 3.36 m x 3.23 m |
Utilities
| Electricity | Installed |
| Sewer | Installed |
https://www.realtor.ca/real-estate/28244452/163-oxford-street-e-london-east-east-f-east-f
Contact Us
Contact us for more information
Brian Byrne
Salesperson
www.brianbyrne.ca/
www.facebook.com/brianbyrnerealtor
x.com/brianjbyrne
www.linkedin.com/in/brianjbyrne/
www.instagram.com/brianbyrne.realtor/
(519) 667-1800



































































































