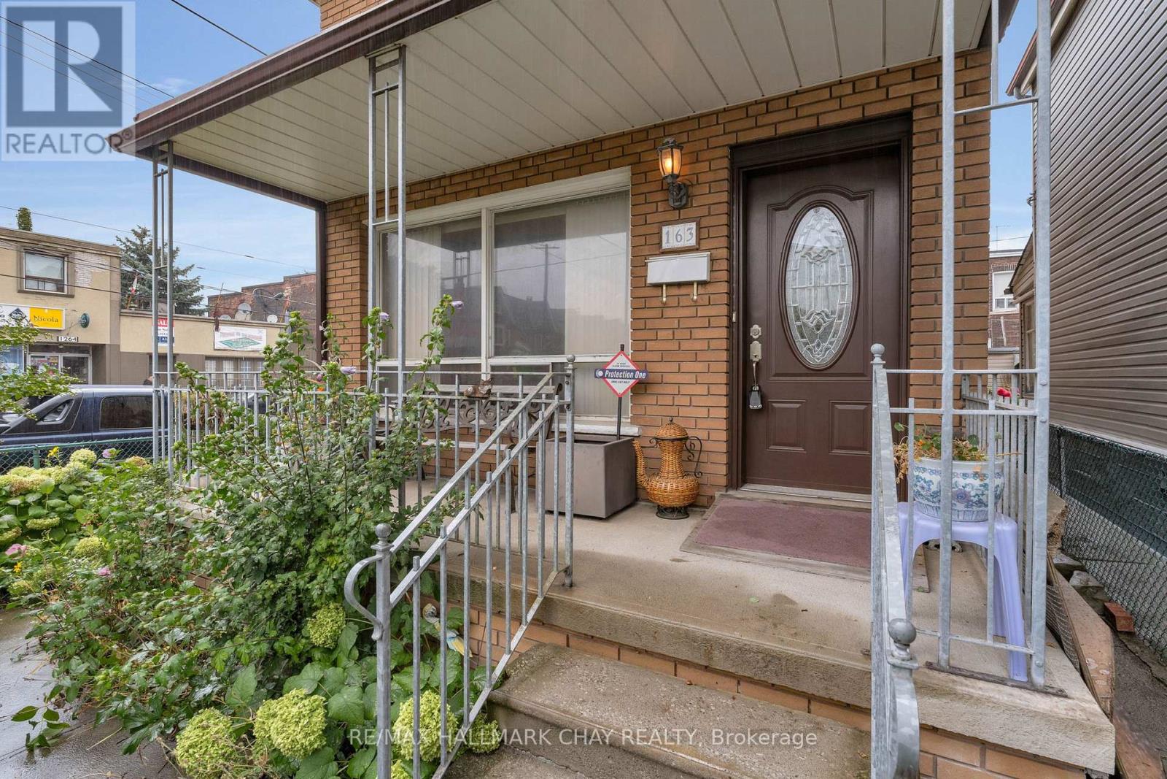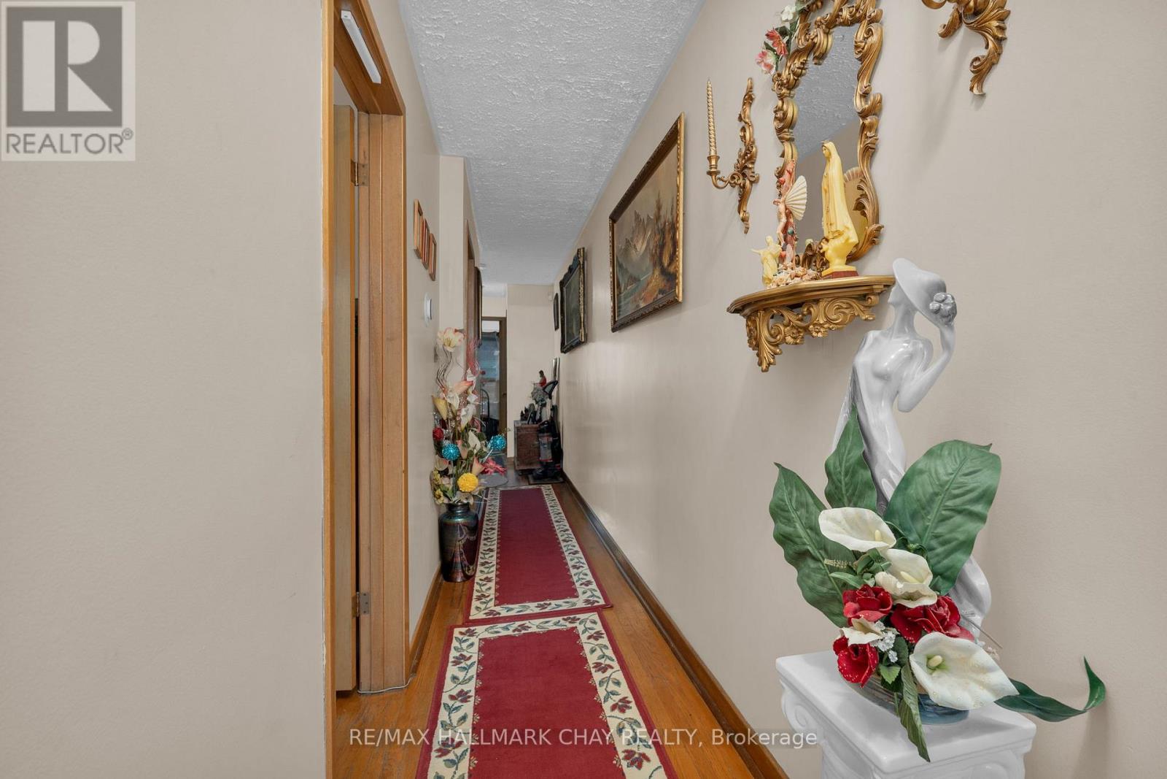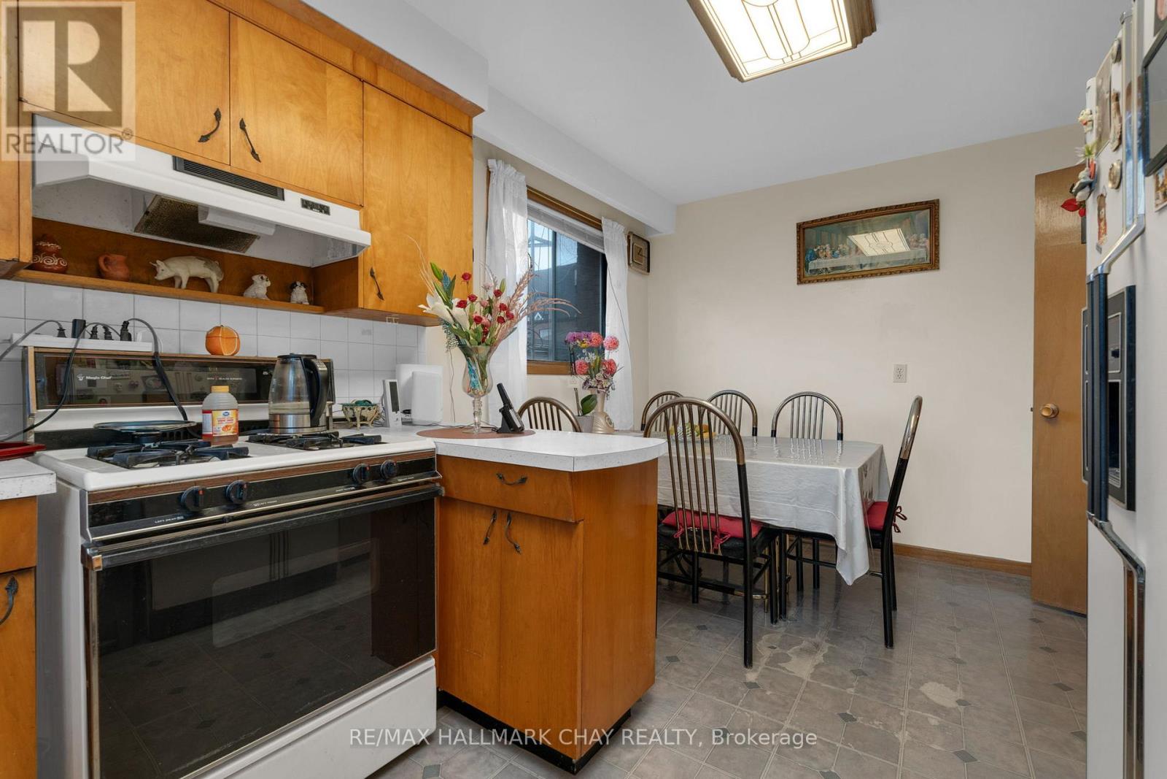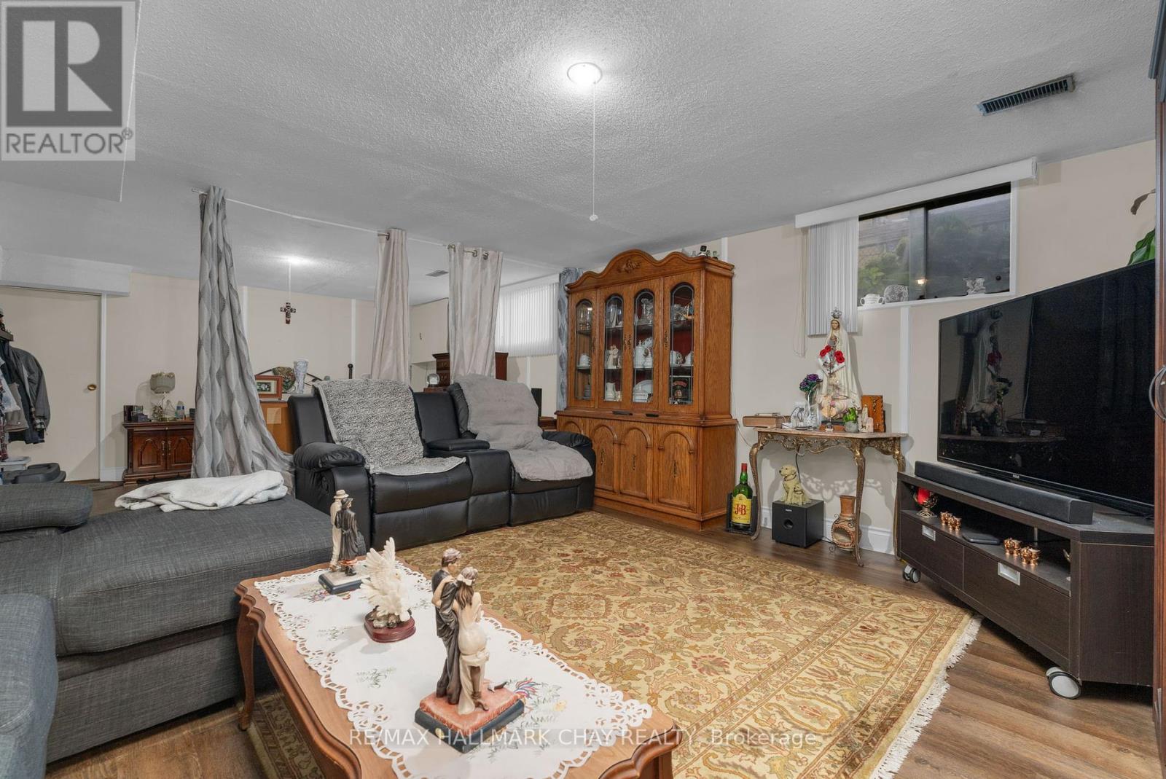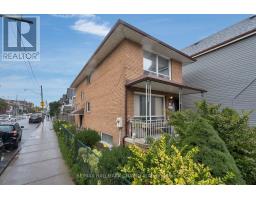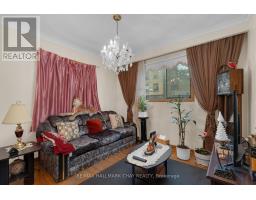163 Saint Clarens Avenue Toronto, Ontario M6K 2S9
$1,399,900
Outstanding opportunity with this well cared for detached home in prime Dufferin Grove location. This all brick 2 storey home features approximately 2000 sq ft of finished living space and sits on a large 27 x 105 ft corner lot with a detached 1 car garage. TONS of potential with this home - Move in and enjoy as is or if you're a single family looking to create your dream space this home has the size and layout to do it with large principle rooms and bedrooms. If you're an investor looking for multifamily the separate side entry into the basement/second level presents the opportunity for 3 self contained units or you could completely redevelop on this large corner lot. Parking isn't an issue with the detached 1 car garage and the ability to slide open the large gate to accommodate a second vehicle in the rear yard. Convenient access to transit, schools, parks, shopping & dining. Welcome home. (id:50886)
Property Details
| MLS® Number | C9370354 |
| Property Type | Single Family |
| Community Name | Dufferin Grove |
| AmenitiesNearBy | Public Transit, Schools |
| CommunityFeatures | Community Centre |
| EquipmentType | Water Heater |
| Features | Lane |
| ParkingSpaceTotal | 2 |
| RentalEquipmentType | Water Heater |
| Structure | Porch, Patio(s) |
Building
| BathroomTotal | 2 |
| BedroomsAboveGround | 3 |
| BedroomsTotal | 3 |
| Appliances | Garage Door Opener Remote(s), Refrigerator, Stove |
| BasementDevelopment | Finished |
| BasementFeatures | Separate Entrance |
| BasementType | N/a (finished) |
| ConstructionStyleAttachment | Detached |
| CoolingType | Central Air Conditioning |
| ExteriorFinish | Brick |
| FoundationType | Concrete |
| HeatingFuel | Natural Gas |
| HeatingType | Forced Air |
| StoriesTotal | 2 |
| SizeInterior | 1099.9909 - 1499.9875 Sqft |
| Type | House |
| UtilityWater | Municipal Water |
Parking
| Detached Garage |
Land
| Acreage | No |
| LandAmenities | Public Transit, Schools |
| Sewer | Sanitary Sewer |
| SizeDepth | 105 Ft |
| SizeFrontage | 27 Ft |
| SizeIrregular | 27 X 105 Ft |
| SizeTotalText | 27 X 105 Ft |
Rooms
| Level | Type | Length | Width | Dimensions |
|---|---|---|---|---|
| Second Level | Primary Bedroom | 4.75 m | 3.31 m | 4.75 m x 3.31 m |
| Second Level | Bedroom 2 | 3.53 m | 3.49 m | 3.53 m x 3.49 m |
| Second Level | Bedroom 3 | 3.19 m | 2.52 m | 3.19 m x 2.52 m |
| Basement | Recreational, Games Room | 7.59 m | 4.4 m | 7.59 m x 4.4 m |
| Main Level | Living Room | 4.34 m | 3.49 m | 4.34 m x 3.49 m |
| Main Level | Dining Room | 3.09 m | 2.88 m | 3.09 m x 2.88 m |
| Main Level | Kitchen | 4.4 m | 2.99 m | 4.4 m x 2.99 m |
Interested?
Contact us for more information
Adam Joshua Davis
Salesperson
218 Bayfield St, 100078 & 100431
Barrie, Ontario L4M 3B6
Scott Woolsey
Salesperson
218 Bayfield St, 100078 & 100431
Barrie, Ontario L4M 3B6



