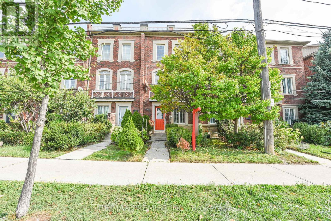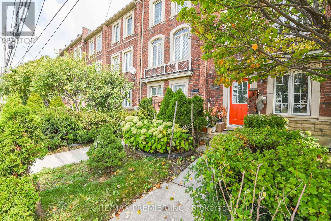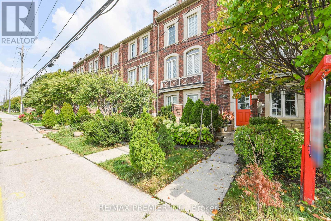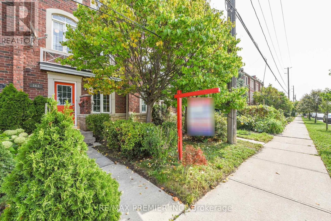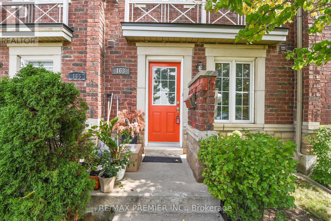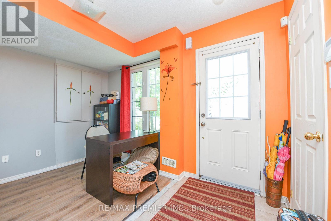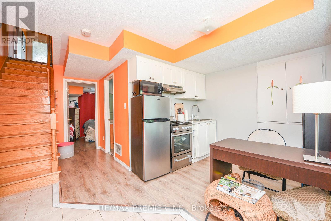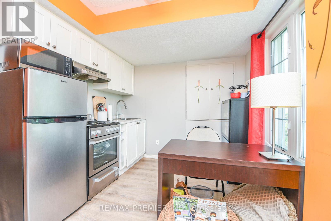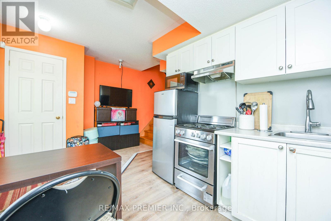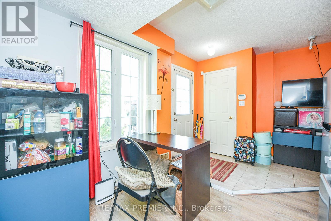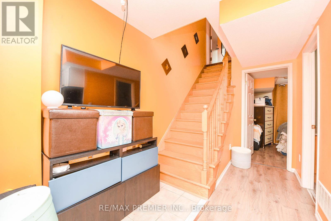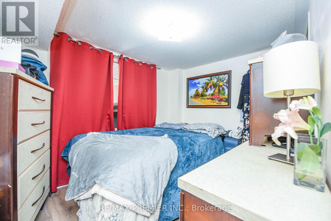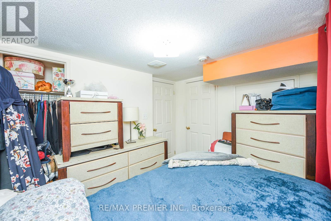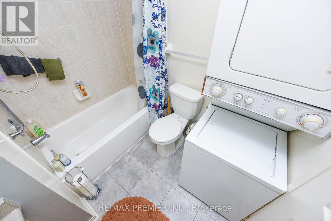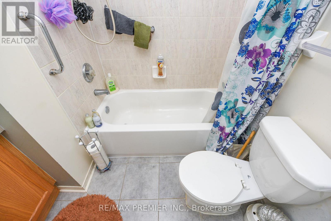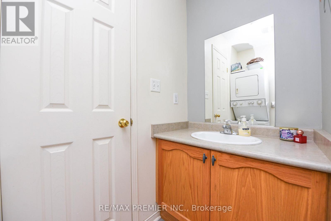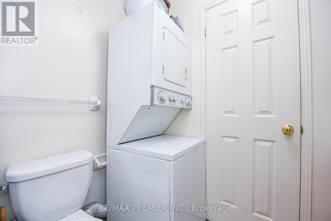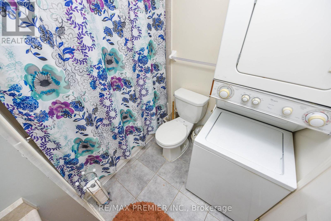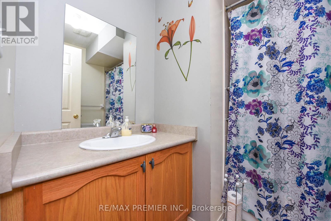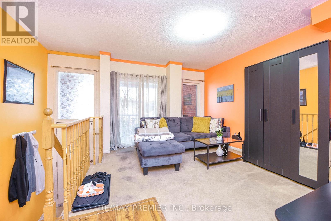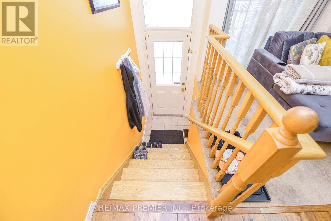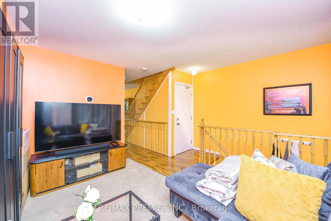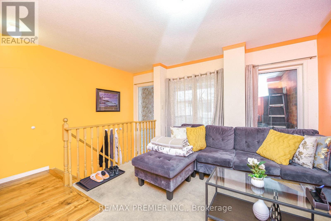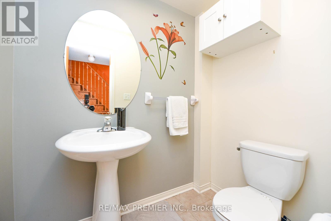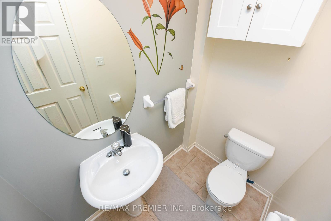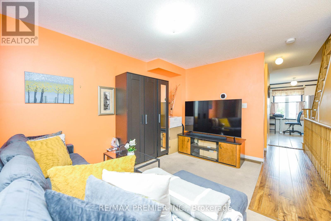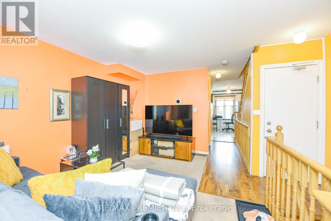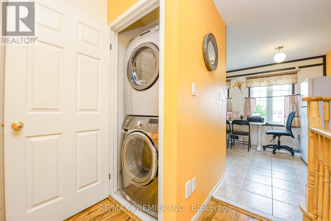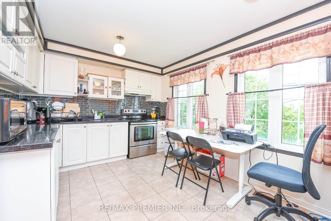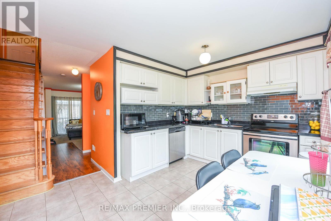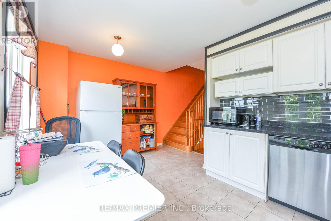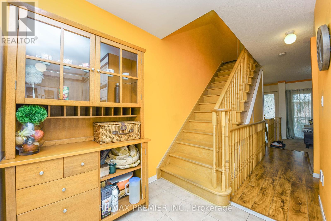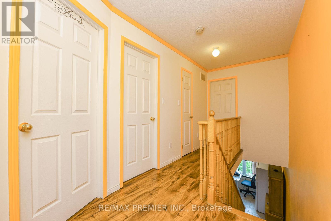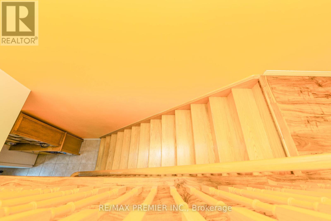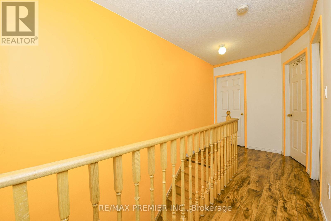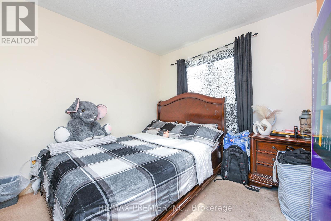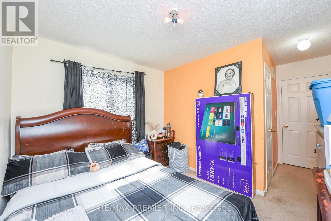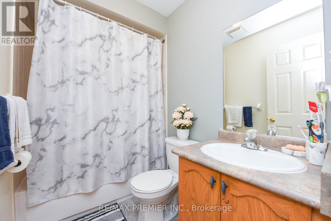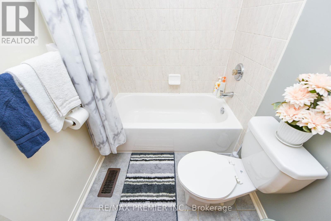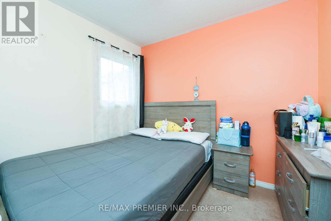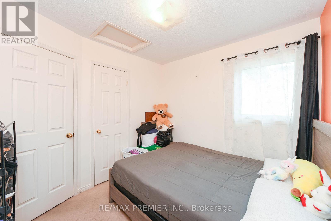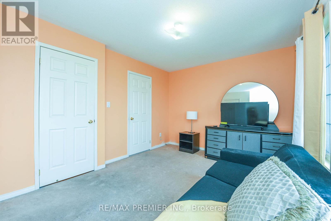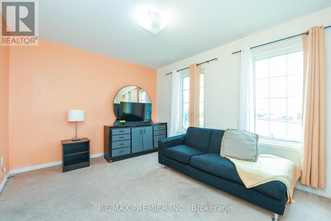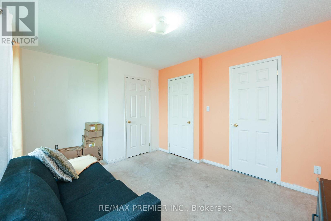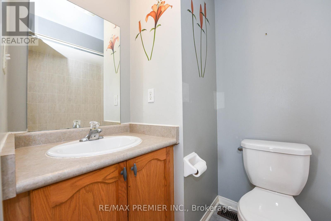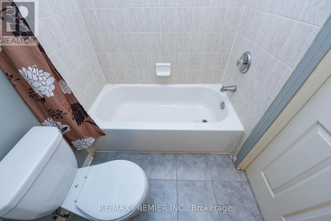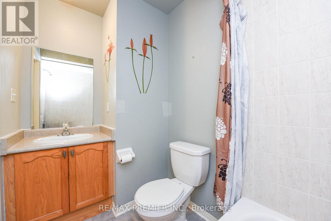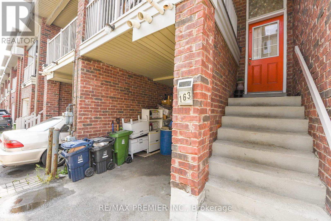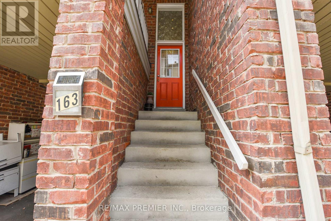163 Torbarrie Road Toronto, Ontario M3L 1G8
$784,900
Very Bright & Spacious Townhome in Toronto's Lovely Oakdale Village Community!!!!! Two Self Contained Units With Separate Entrances!!!! Very Spacious Primary Bedroom With A 4Pc Ensuite , Other 2 Bedrooms also Very Spacious !!! Full Bathroom !!!! Upgraded Kitchen On The Second Floor with Large Quartz Counters & Ample Cupboard Space !!! Second Floor Also Features A Cozy Living Room With Access To A Walkout Balcony !!!! The Main Level with a Second Kitchen, A Large Bedroom, A Full Washroom And Laundry!!!! Lots of Parking On The Street & Much More !!!! Amazing Location !!!! Close To Highways 400/401/427, TTC, Shopping, Yorkdale Mall, Golf, Humber Hospital & all other major amenities !!!!!! (id:50886)
Property Details
| MLS® Number | W12460076 |
| Property Type | Single Family |
| Community Name | Downsview-Roding-CFB |
| Equipment Type | Water Heater |
| Features | Lane |
| Parking Space Total | 1 |
| Rental Equipment Type | Water Heater |
Building
| Bathroom Total | 4 |
| Bedrooms Above Ground | 4 |
| Bedrooms Total | 4 |
| Appliances | Dishwasher, Dryer, Stove, Washer, Two Refrigerators |
| Basement Type | None |
| Construction Style Attachment | Attached |
| Cooling Type | Central Air Conditioning |
| Exterior Finish | Brick Facing, Vinyl Siding |
| Flooring Type | Laminate, Tile |
| Foundation Type | Poured Concrete |
| Half Bath Total | 1 |
| Heating Fuel | Natural Gas |
| Heating Type | Forced Air |
| Stories Total | 3 |
| Size Interior | 1,500 - 2,000 Ft2 |
| Type | Row / Townhouse |
| Utility Water | Municipal Water |
Parking
| Carport | |
| No Garage |
Land
| Acreage | No |
| Sewer | Sanitary Sewer |
| Size Depth | 61 Ft ,4 In |
| Size Frontage | 15 Ft ,6 In |
| Size Irregular | 15.5 X 61.4 Ft |
| Size Total Text | 15.5 X 61.4 Ft |
| Zoning Description | Residential |
Rooms
| Level | Type | Length | Width | Dimensions |
|---|---|---|---|---|
| Second Level | Primary Bedroom | 4.511 m | 3.2309 m | 4.511 m x 3.2309 m |
| Second Level | Bedroom 2 | 3.2004 m | 2.8346 m | 3.2004 m x 2.8346 m |
| Second Level | Bedroom 3 | 2.6822 m | 2.7432 m | 2.6822 m x 2.7432 m |
| Second Level | Bathroom | Measurements not available | ||
| Lower Level | Bedroom 4 | 3.2918 m | 2.4384 m | 3.2918 m x 2.4384 m |
| Lower Level | Bathroom | Measurements not available | ||
| Lower Level | Kitchen | 3.7186 m | 2.7432 m | 3.7186 m x 2.7432 m |
| Main Level | Living Room | 3.3528 m | 3.9929 m | 3.3528 m x 3.9929 m |
| Main Level | Kitchen | 4.511 m | 3.1699 m | 4.511 m x 3.1699 m |
| Main Level | Laundry Room | Measurements not available |
Utilities
| Cable | Available |
| Electricity | Available |
| Sewer | Available |
Contact Us
Contact us for more information
Amandeep Singh Phul
Broker
www.amandeepphul.com/
1885 Wilson Ave Ste 200a
Toronto, Ontario M9M 1A2
(416) 743-2000
(416) 743-2031

