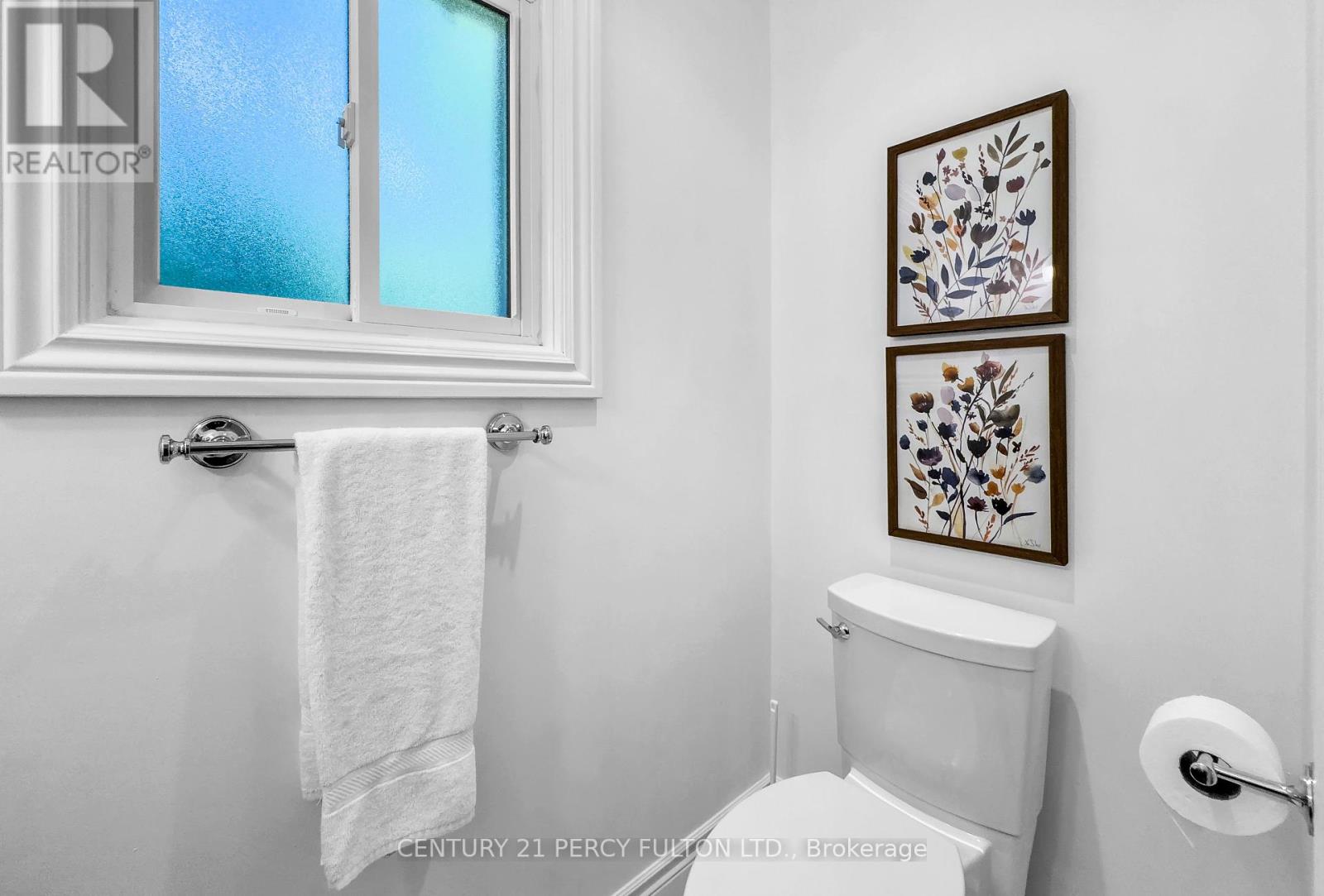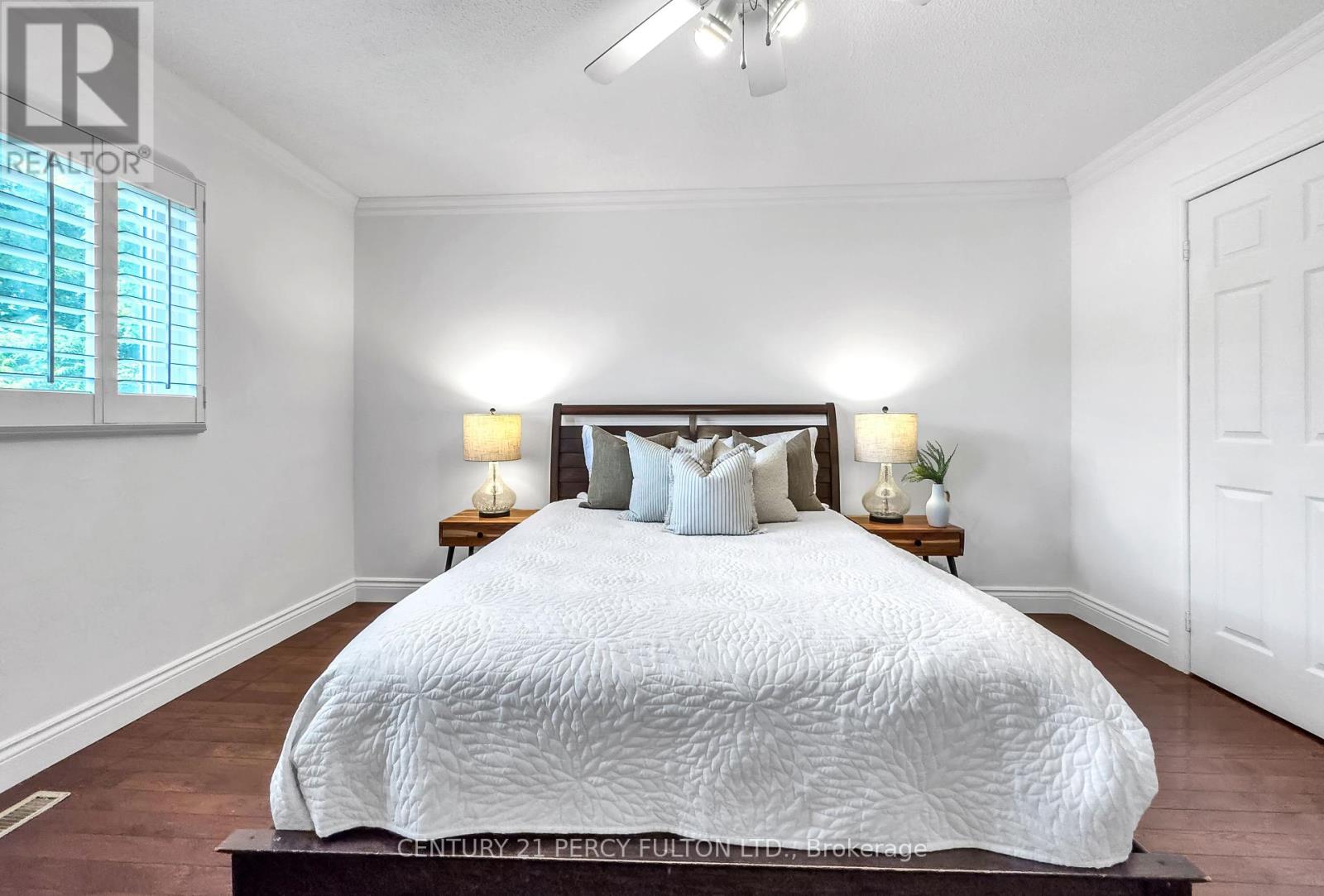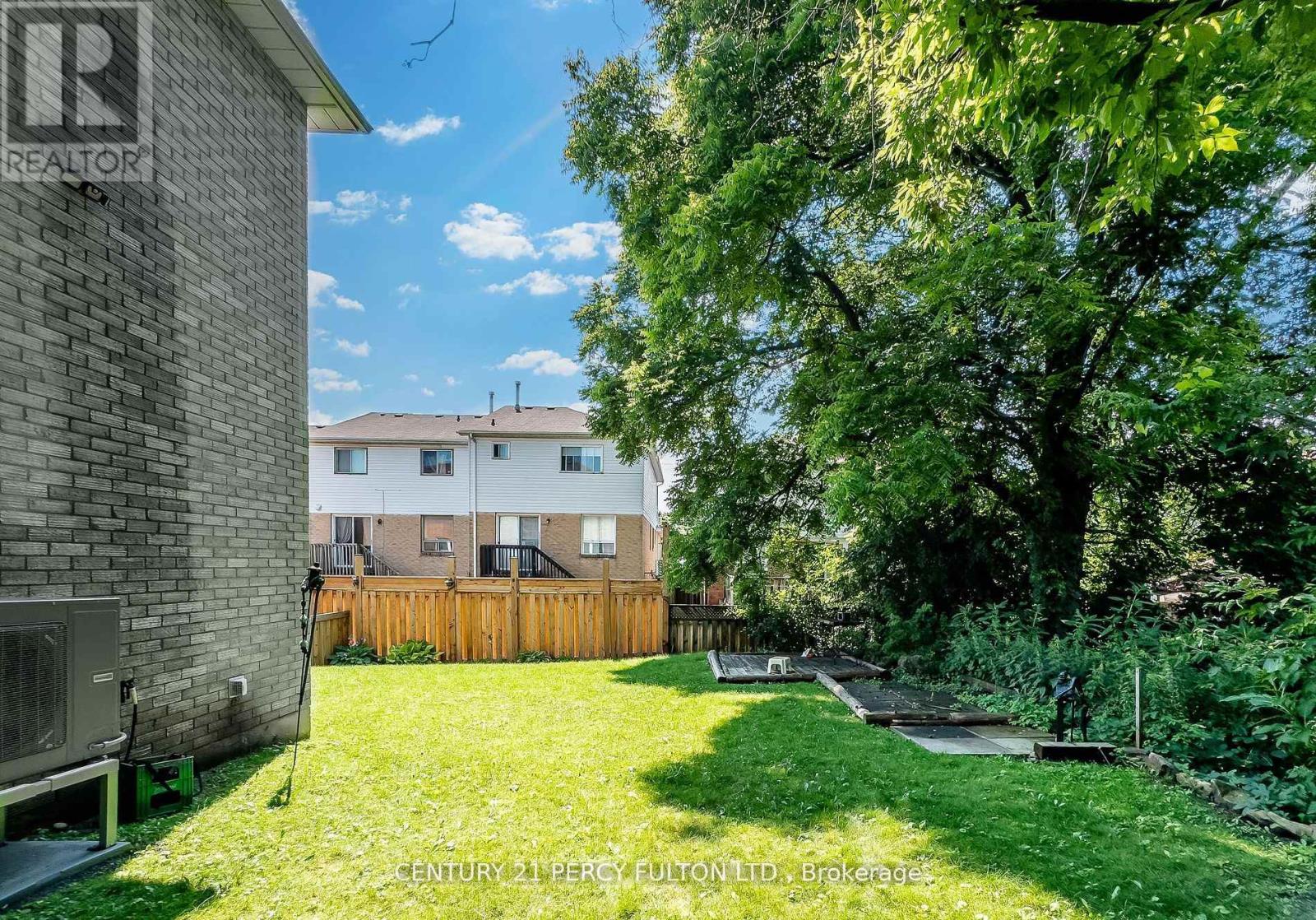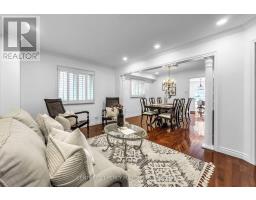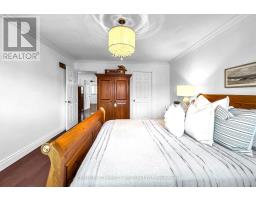1630 Burnside Drive Pickering, Ontario L1V 6L6
$1,120,000
Welcome To 1630 Burnside Drive! This Charming Family-Friendly Detached Home Is Situated On AChild-Safe Street In A Vibrant Neighborhood. Featuring Hardwood Floors Throughout, An UpgradedBathrooms, And A Beautiful Hardwood Staircase, This Residence Exudes Quality And Elegance. FreshlyPainted. The Perfect Backyard For Entertaining Is Ready To Host Your Family Events In A Private Setting.Conveniently Located Close To Walmart, Restaurants, And More, This Home Offers Both Comfort AndConvenience. Don't Miss The Opportunity To Make This Your Dream Home! **** EXTRAS **** No Survey (id:50886)
Property Details
| MLS® Number | E10427236 |
| Property Type | Single Family |
| Community Name | Village East |
| ParkingSpaceTotal | 4 |
Building
| BathroomTotal | 3 |
| BedroomsAboveGround | 3 |
| BedroomsTotal | 3 |
| Appliances | Dishwasher, Dryer, Refrigerator, Stove, Washer |
| BasementType | Full |
| ConstructionStyleAttachment | Detached |
| ExteriorFinish | Brick |
| FireplacePresent | Yes |
| FlooringType | Ceramic, Hardwood |
| HalfBathTotal | 1 |
| HeatingFuel | Natural Gas |
| HeatingType | Heat Pump |
| StoriesTotal | 2 |
| SizeInterior | 1999.983 - 2499.9795 Sqft |
| Type | House |
| UtilityWater | Municipal Water |
Parking
| Attached Garage |
Land
| Acreage | No |
| Sewer | Sanitary Sewer |
| SizeDepth | 110 Ft ,1 In |
| SizeFrontage | 35 Ft ,1 In |
| SizeIrregular | 35.1 X 110.1 Ft |
| SizeTotalText | 35.1 X 110.1 Ft |
Rooms
| Level | Type | Length | Width | Dimensions |
|---|---|---|---|---|
| Second Level | Primary Bedroom | 3.72 m | 5.58 m | 3.72 m x 5.58 m |
| Second Level | Bedroom 2 | 4.24 m | 3.39 m | 4.24 m x 3.39 m |
| Second Level | Bedroom 3 | 4.3 m | 3.75 m | 4.3 m x 3.75 m |
| Main Level | Kitchen | 2.8 m | 3.69 m | 2.8 m x 3.69 m |
| Main Level | Eating Area | 1.86 m | 3.69 m | 1.86 m x 3.69 m |
| Main Level | Family Room | 4.94 m | 3.38 m | 4.94 m x 3.38 m |
| Main Level | Living Room | 3.29 m | 4.85 m | 3.29 m x 4.85 m |
| Main Level | Dining Room | 2.99 m | 3.69 m | 2.99 m x 3.69 m |
https://www.realtor.ca/real-estate/27657556/1630-burnside-drive-pickering-village-east-village-east
Interested?
Contact us for more information
Sanjay Bhagwandin
Broker



















